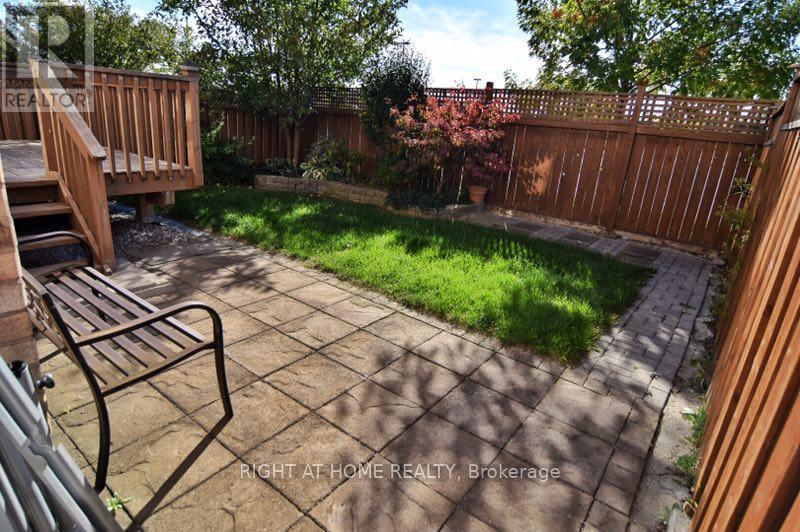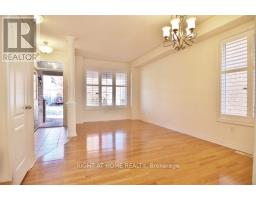51 Tidewater Street Markham, Ontario L6E 2G7
$3,300 Monthly
Beautiful carpet-free 3-bed, 3 baths in Wismer community is the perfect rental for families or professionals looking for modern living with ultimate convenience. Featuring a spacious laundry room on the second floor, an open-concept main floor with a sleek kitchen, family room, and living/dining area, this home is designed for both comfort and style. 9 feet main floor ceiling with elegant hardwood and tile flooring throughout, California shutters, and stainless steel appliances, every detail has been carefully chosen. Enjoy the privacy of no rear neighbors, and an ideal location just minutes from Centennial/Markham GO, Markville Mall, and local community centers. Only a 5-minute walk to Fred Valley Public School, 15 minutes to Bur Oak Secondary School, and a short 7-9 minute walk to the bus stop on 16th Avenue. near all amenities. Combining convenience, comfort, and modern living in one fantastic package! **** EXTRAS **** Tenant to pay all utilities and tenant insurance. (id:50886)
Property Details
| MLS® Number | N11883175 |
| Property Type | Single Family |
| Community Name | Wismer |
| ParkingSpaceTotal | 3 |
Building
| BathroomTotal | 3 |
| BedroomsAboveGround | 3 |
| BedroomsTotal | 3 |
| Appliances | Water Heater, Dryer, Range, Refrigerator, Stove, Washer, Window Coverings |
| BasementDevelopment | Unfinished |
| BasementType | N/a (unfinished) |
| ConstructionStyleAttachment | Link |
| CoolingType | Central Air Conditioning |
| ExteriorFinish | Brick |
| FireplacePresent | Yes |
| FlooringType | Hardwood, Tile |
| FoundationType | Concrete |
| HalfBathTotal | 1 |
| HeatingFuel | Natural Gas |
| HeatingType | Forced Air |
| StoriesTotal | 2 |
| SizeInterior | 1499.9875 - 1999.983 Sqft |
| Type | House |
| UtilityWater | Municipal Water |
Parking
| Attached Garage |
Land
| Acreage | No |
| Sewer | Sanitary Sewer |
| SizeIrregular | . |
| SizeTotalText | . |
Rooms
| Level | Type | Length | Width | Dimensions |
|---|---|---|---|---|
| Second Level | Primary Bedroom | 4.6 m | 4 m | 4.6 m x 4 m |
| Second Level | Bedroom 2 | 3.4 m | 3 m | 3.4 m x 3 m |
| Second Level | Bedroom 3 | 3.1 m | 3 m | 3.1 m x 3 m |
| Second Level | Bathroom | 4 m | 2 m | 4 m x 2 m |
| Second Level | Bathroom | 3 m | 2 m | 3 m x 2 m |
| Main Level | Living Room | 5.8 m | 2.9 m | 5.8 m x 2.9 m |
| Main Level | Family Room | 4.6 m | 3.4 m | 4.6 m x 3.4 m |
| Main Level | Kitchen | 3.3 m | 2.9 m | 3.3 m x 2.9 m |
| Main Level | Eating Area | 3.3 m | 2.7 m | 3.3 m x 2.7 m |
| Main Level | Bathroom | 3 m | 2 m | 3 m x 2 m |
https://www.realtor.ca/real-estate/27716668/51-tidewater-street-markham-wismer-wismer
Interested?
Contact us for more information
Linda Huang
Broker
480 Eglinton Ave West
Mississauga, Ontario L5R 0G2































