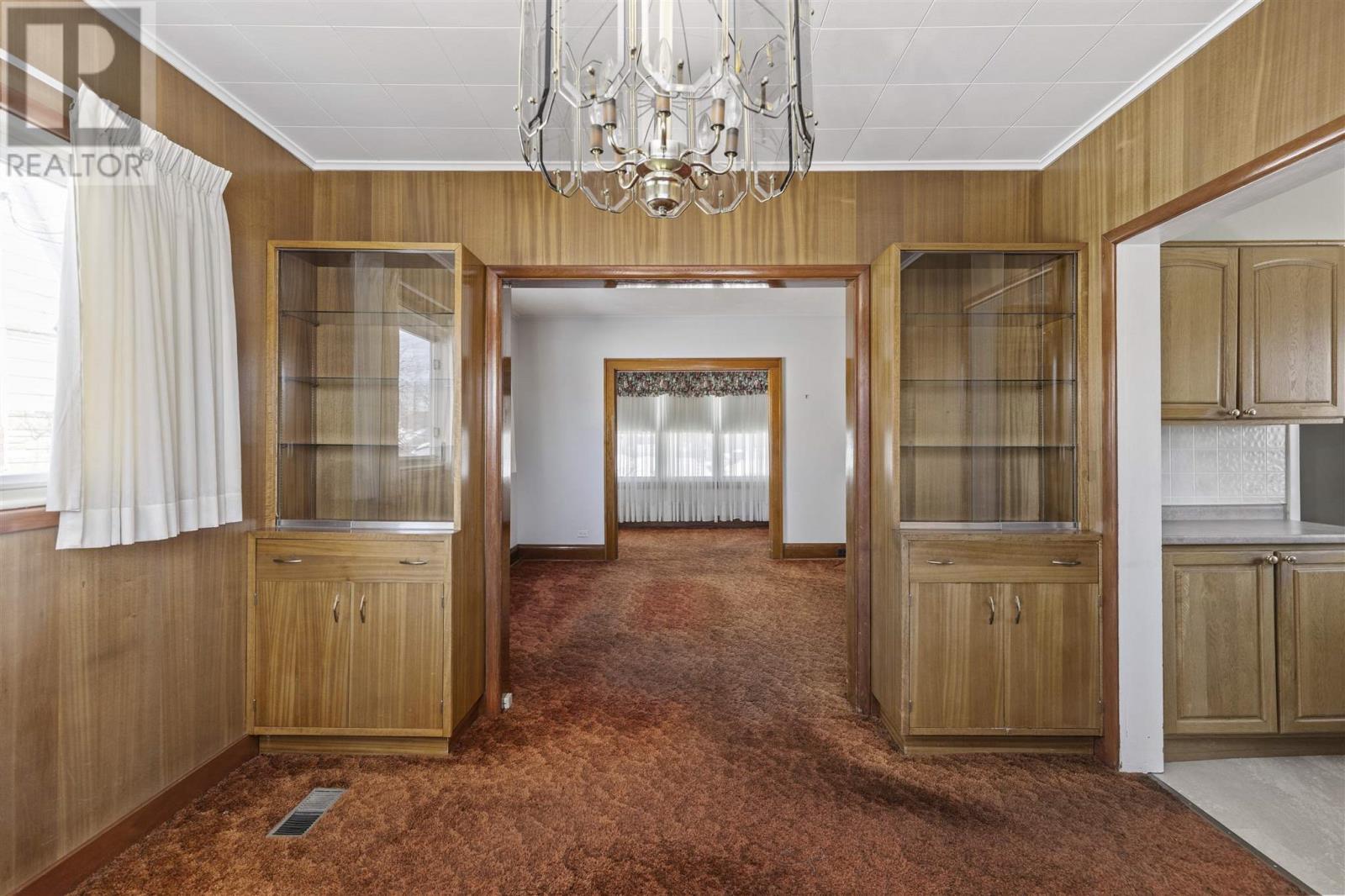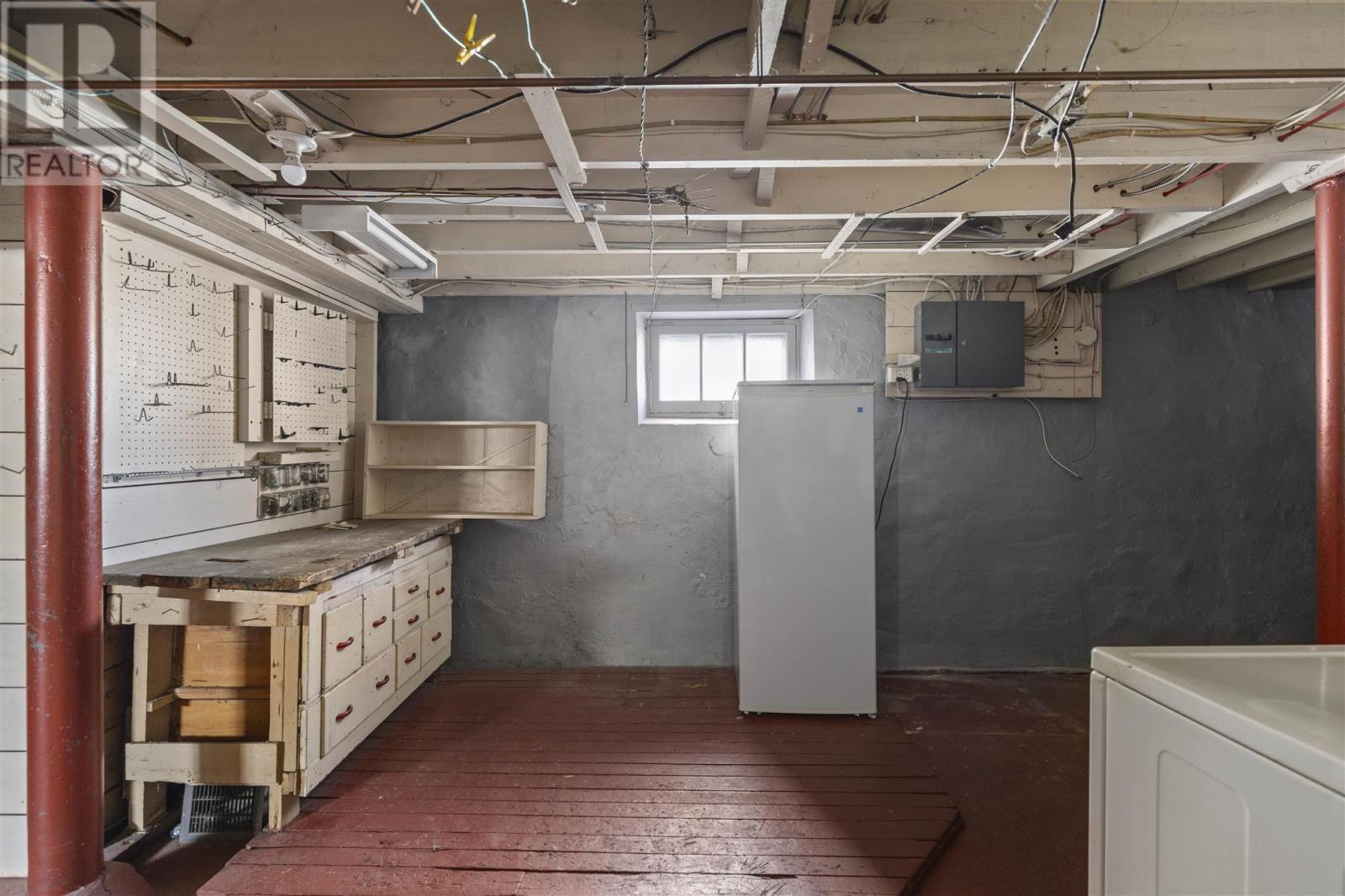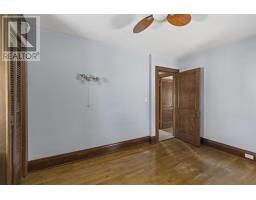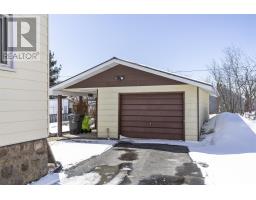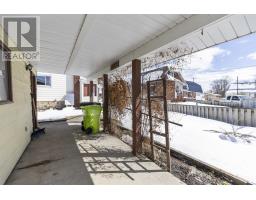51 Walnut St Sault Ste. Marie, Ontario P6B 2E4
$274,900
Located on a quiet street minutes from all amenities, this 3 bedroom, 1 bathroom home exudes pride of ownership with both character and charm! Main floor features a formal living room which opens to a bright sitting room, formal dining room with built-ins, cute kitchen with oak cabinetry and a convenient front porch with plenty of room for additional storage. Second level offers 3 nice size bedrooms with original hardwood floors and an updated 3-piece bathroom. Basement level homes the laundry area, plumbing options for a second bathroom and additional storage space. Features/updates include: gas forced air furnace (2021), central a/c (2021), shingles, and vinyl flooring (approx 2020). Home is complete with a detached garage with covered patio space, landscaped yard with raised garden beds + interlocking brick paths, and asphalt driveway. Don't miss the opportunity to call this well loved family home your very own - call today to view! (id:50886)
Property Details
| MLS® Number | SM250698 |
| Property Type | Single Family |
| Community Name | Sault Ste. Marie |
| Features | Mutual Driveway |
Building
| Bathroom Total | 1 |
| Bedrooms Above Ground | 3 |
| Bedrooms Total | 3 |
| Appliances | Stove, Dryer, Freezer, Dishwasher, Refrigerator, Washer |
| Architectural Style | 2 Level |
| Basement Development | Unfinished |
| Basement Type | Full (unfinished) |
| Constructed Date | 1931 |
| Construction Style Attachment | Detached |
| Exterior Finish | Siding |
| Foundation Type | Stone |
| Heating Fuel | Natural Gas |
| Heating Type | Forced Air |
| Stories Total | 2 |
| Size Interior | 1,200 Ft2 |
| Utility Water | Municipal Water |
Parking
| Garage | |
| Detached Garage |
Land
| Access Type | Road Access |
| Acreage | No |
| Sewer | Sanitary Sewer |
| Size Frontage | 49.7900 |
| Size Irregular | 49.79x124.99 |
| Size Total Text | 49.79x124.99|under 1/2 Acre |
Rooms
| Level | Type | Length | Width | Dimensions |
|---|---|---|---|---|
| Second Level | Bedroom | 10.2x14.2 | ||
| Second Level | Bedroom | 8.7x13 | ||
| Second Level | Bedroom | 11X8 | ||
| Second Level | Bathroom | 5X8 | ||
| Main Level | Living Room | 11.6 x 14 | ||
| Main Level | Dining Room | 11.6X12 | ||
| Main Level | Kitchen | 9x11.7 | ||
| Main Level | Porch | 8.22x11.7 |
https://www.realtor.ca/real-estate/28139023/51-walnut-st-sault-ste-marie-sault-ste-marie
Contact Us
Contact us for more information
Kim Porco
Salesperson
(705) 942-6502
www.kimporco.com/
207 Northern Ave E - Suite 1
Sault Ste. Marie, Ontario P6B 4H9
(705) 942-6500
(705) 942-6502
(705) 942-6502
www.exitrealtyssm.com/













