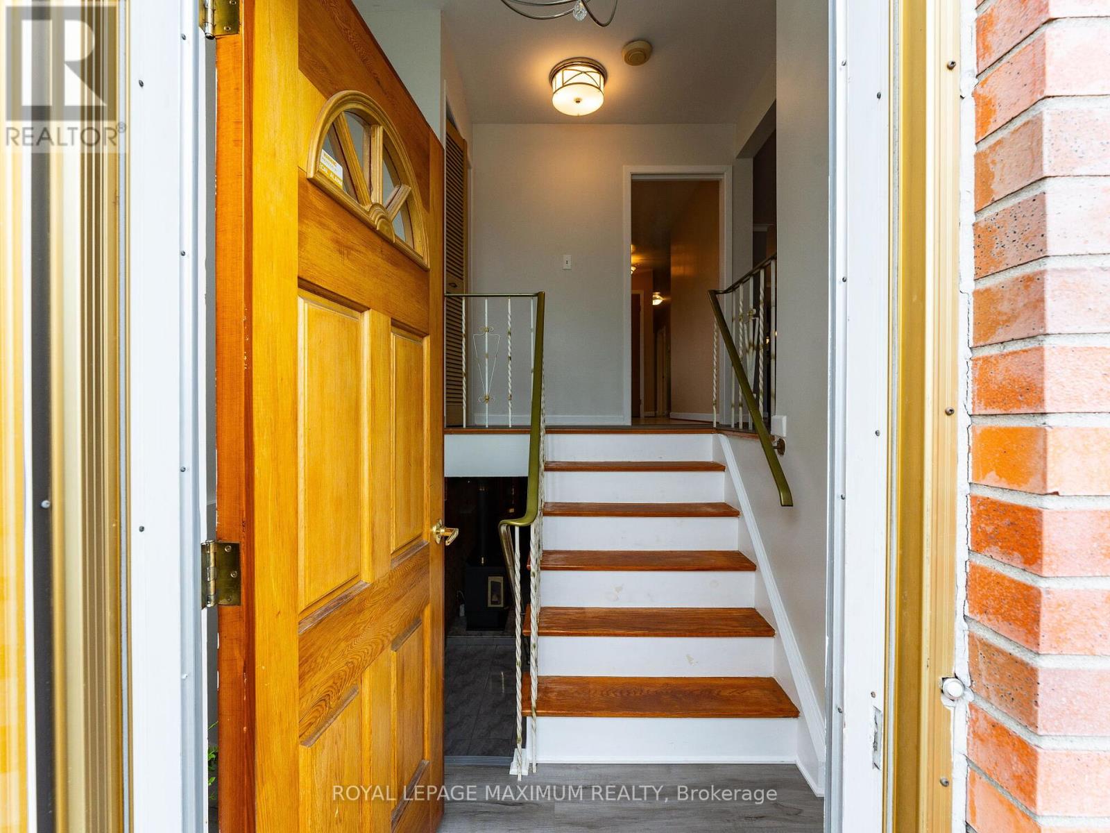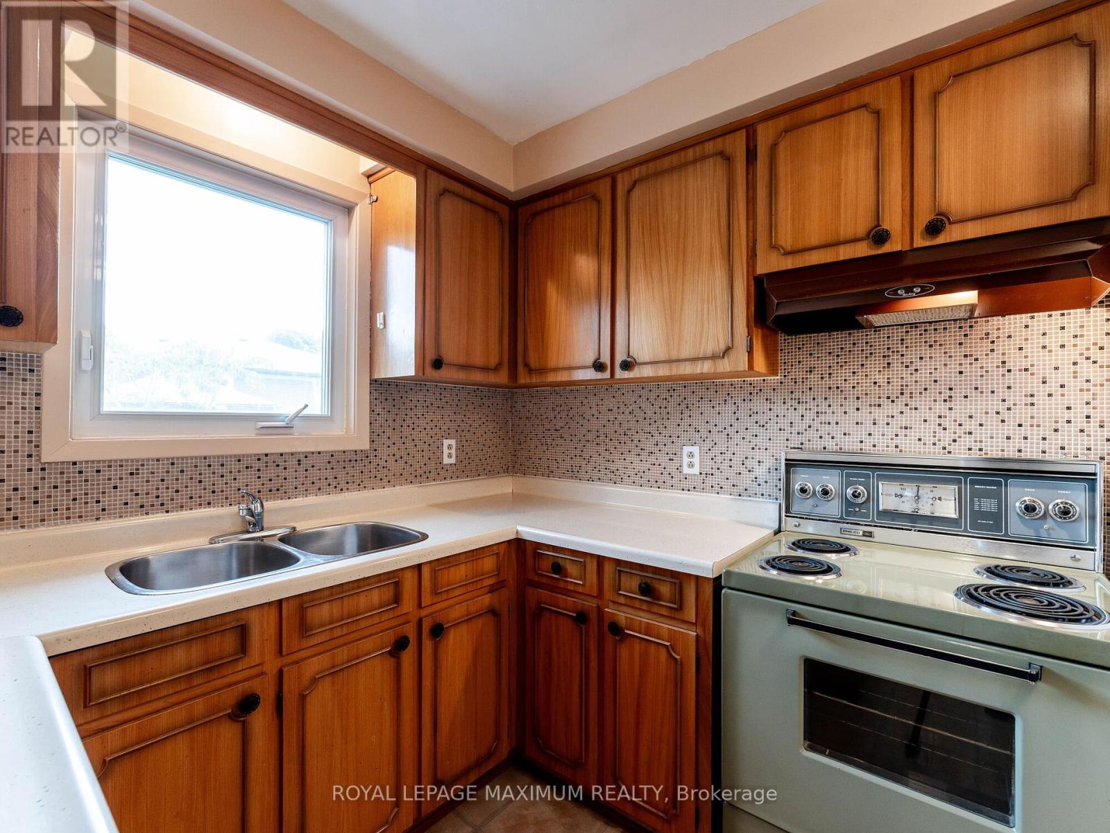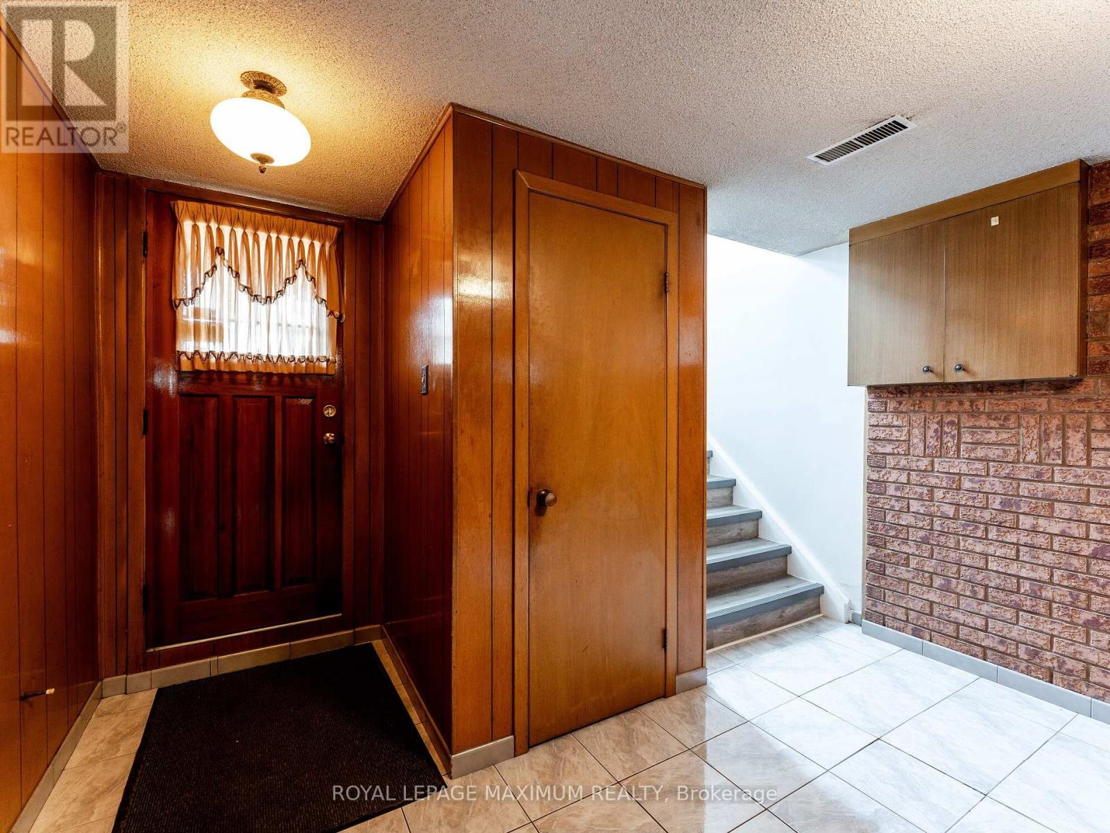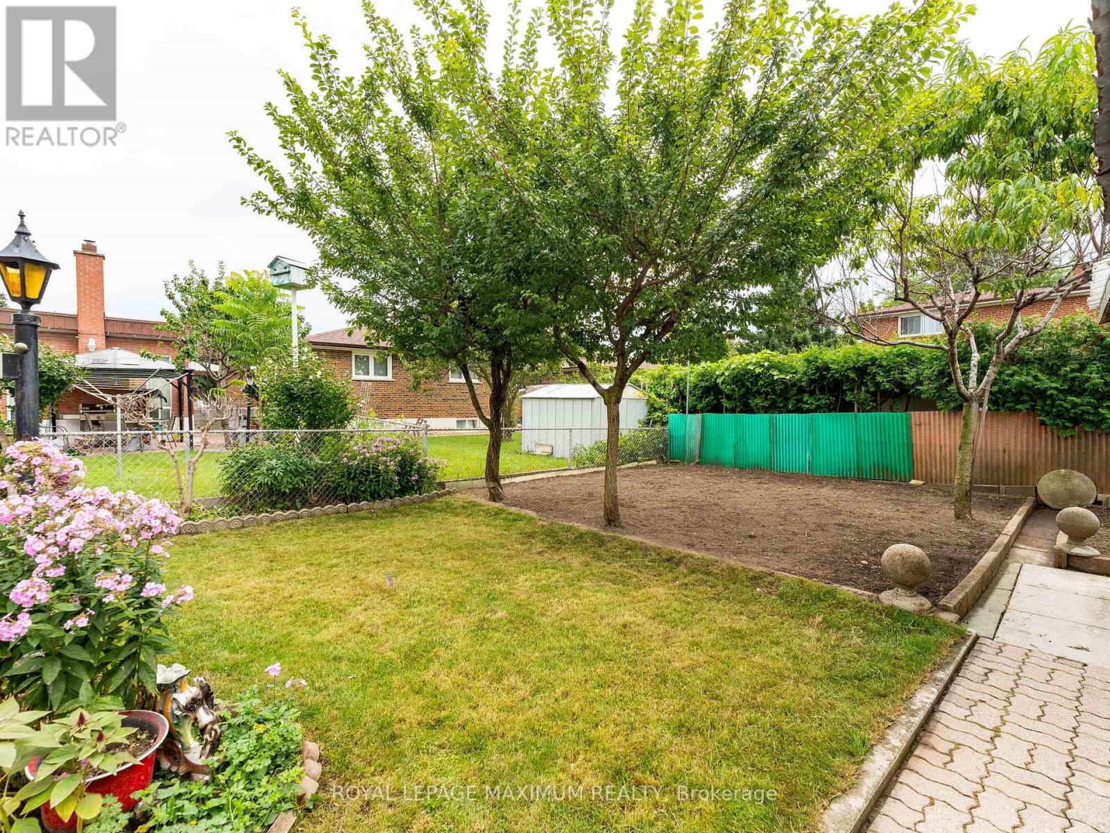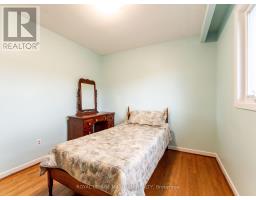51 Warfield Drive Toronto (Pleasant View), Ontario M2J 3S4
3 Bedroom
2 Bathroom
Bungalow
Fireplace
Central Air Conditioning
Forced Air
$999,900
This Pristine 3 Bedroom Semi Detached Bungalow Boasts a Finished Basement with a Second Kitchen and a Separate Entrance, Located in Prime Toronto, Steps to Hwy 404, Hwy 407, Hwy 7 and Hwy 401. **** EXTRAS **** 2 Fridge, 2 Stoves, Washer, Dryer, All Electrical Light Fixtures. (id:50886)
Open House
This property has open houses!
September
14
Saturday
Starts at:
2:00 pm
Ends at:4:00 pm
September
15
Sunday
Starts at:
2:00 pm
Ends at:4:00 pm
Property Details
| MLS® Number | C9309738 |
| Property Type | Single Family |
| Neigbourhood | Pleasant View |
| Community Name | Pleasant View |
| ParkingSpaceTotal | 3 |
Building
| BathroomTotal | 2 |
| BedroomsAboveGround | 3 |
| BedroomsTotal | 3 |
| ArchitecturalStyle | Bungalow |
| BasementDevelopment | Finished |
| BasementFeatures | Separate Entrance |
| BasementType | N/a (finished) |
| ConstructionStyleAttachment | Semi-detached |
| CoolingType | Central Air Conditioning |
| ExteriorFinish | Brick |
| FireplacePresent | Yes |
| FlooringType | Vinyl, Hardwood, Ceramic |
| FoundationType | Block |
| HeatingFuel | Natural Gas |
| HeatingType | Forced Air |
| StoriesTotal | 1 |
| Type | House |
| UtilityWater | Municipal Water |
Parking
| Garage |
Land
| Acreage | No |
| Sewer | Sanitary Sewer |
| SizeDepth | 125 Ft |
| SizeFrontage | 31 Ft |
| SizeIrregular | 31.02 X 125 Ft |
| SizeTotalText | 31.02 X 125 Ft |
Rooms
| Level | Type | Length | Width | Dimensions |
|---|---|---|---|---|
| Basement | Recreational, Games Room | 6.7 m | 3.5 m | 6.7 m x 3.5 m |
| Basement | Family Room | 5.9 m | 3.6 m | 5.9 m x 3.6 m |
| Basement | Kitchen | 3.4 m | 3 m | 3.4 m x 3 m |
| Ground Level | Kitchen | 4.8 m | 4 m | 4.8 m x 4 m |
| Ground Level | Living Room | 3.2 m | 2.9 m | 3.2 m x 2.9 m |
| Ground Level | Dining Room | 4.25 m | 4.2 m | 4.25 m x 4.2 m |
| Ground Level | Primary Bedroom | 4.38 m | 3.2 m | 4.38 m x 3.2 m |
| Ground Level | Bedroom 2 | 3.9 m | 3 m | 3.9 m x 3 m |
| Ground Level | Bedroom 3 | 3.1 m | 2.8 m | 3.1 m x 2.8 m |
https://www.realtor.ca/real-estate/27391693/51-warfield-drive-toronto-pleasant-view-pleasant-view
Interested?
Contact us for more information
Vito Doria
Broker
Royal LePage Maximum Realty
7694 Islington Avenue, 2nd Floor
Vaughan, Ontario L4L 1W3
7694 Islington Avenue, 2nd Floor
Vaughan, Ontario L4L 1W3
Dagmara Lulek
Broker
Royal LePage Maximum Realty
7694 Islington Avenue, 2nd Floor
Vaughan, Ontario L4L 1W3
7694 Islington Avenue, 2nd Floor
Vaughan, Ontario L4L 1W3


