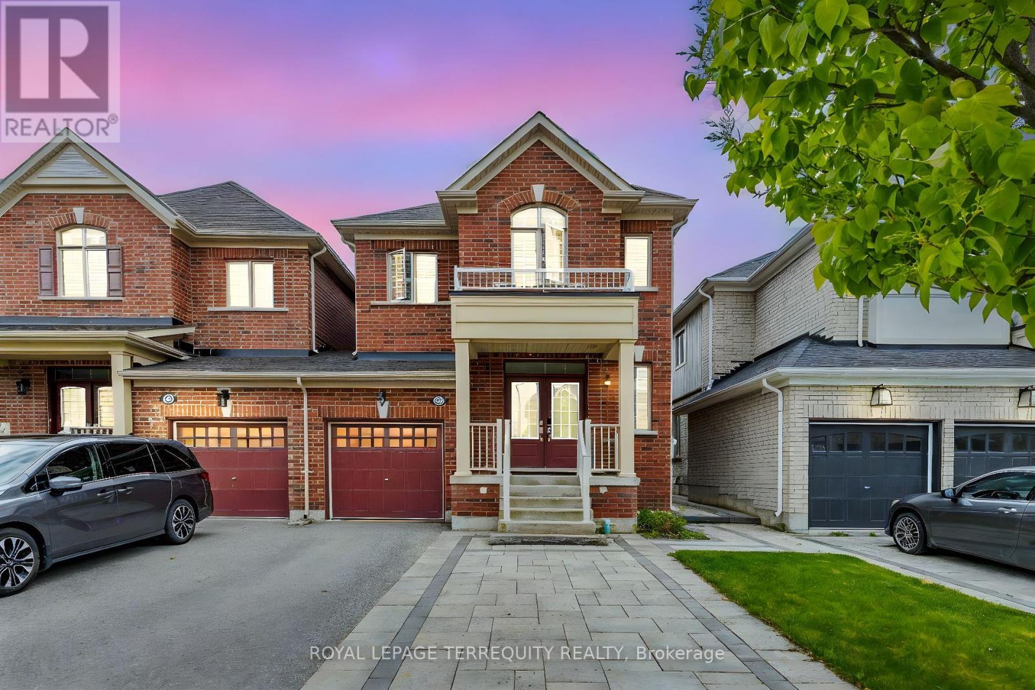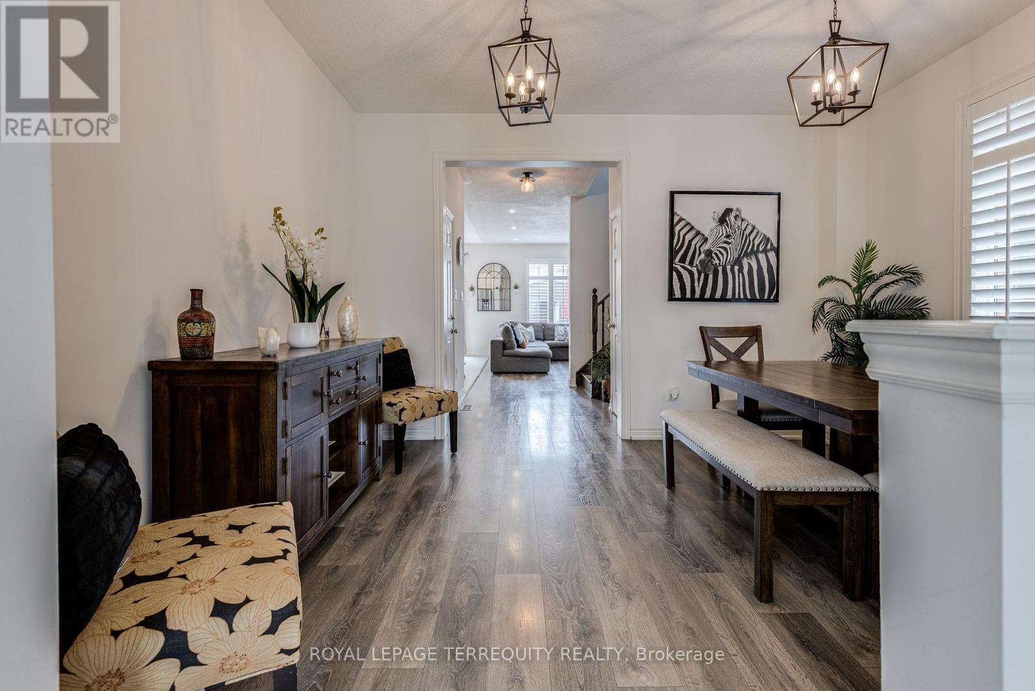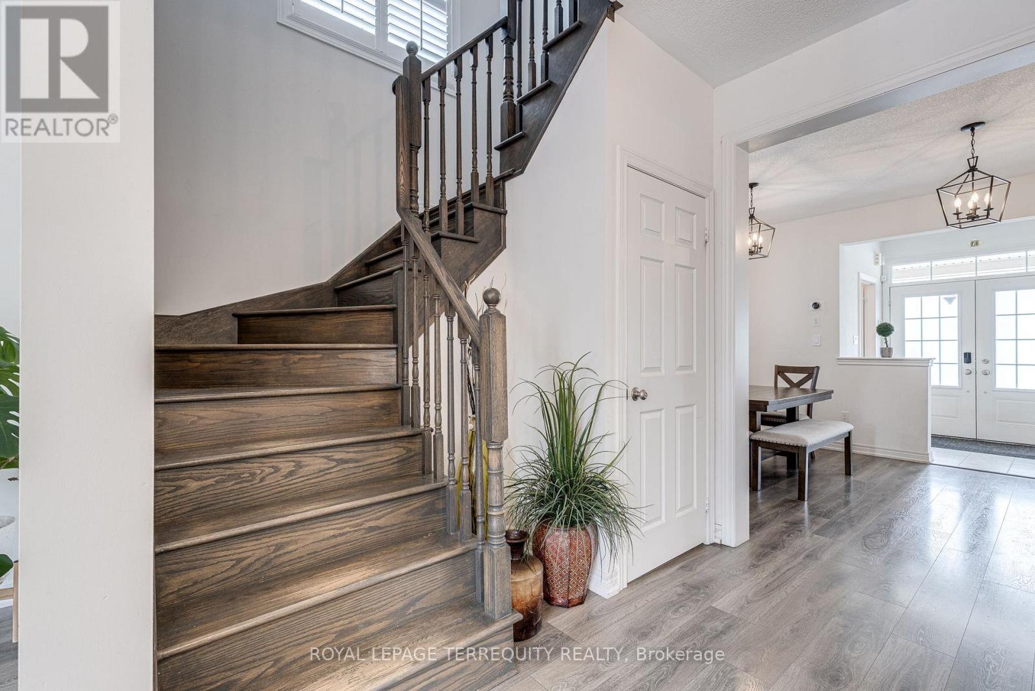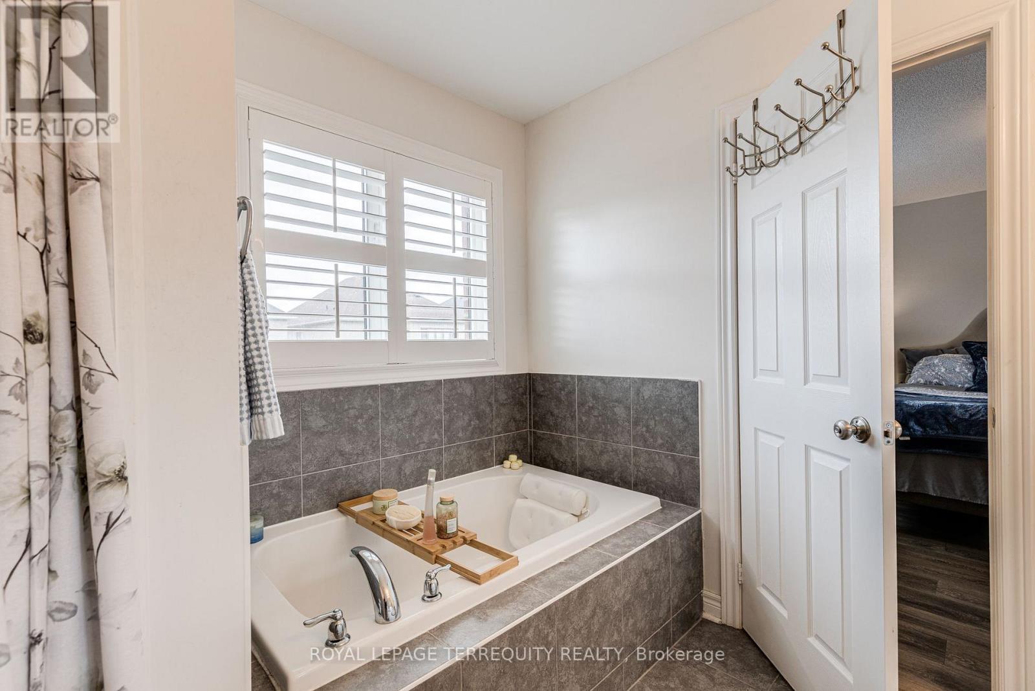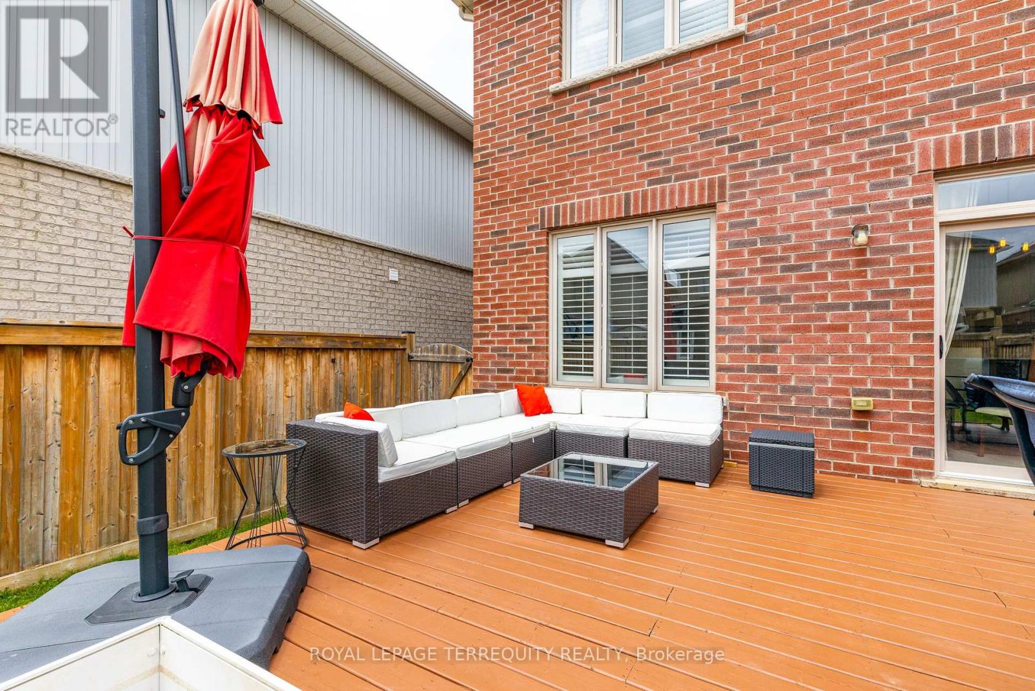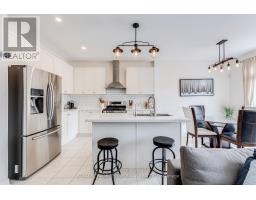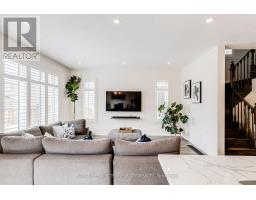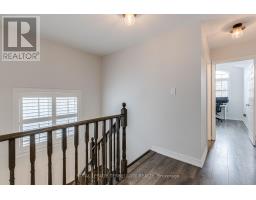51 Weaver Terrace New Tecumseth, Ontario L0G 1W0
$899,000
The Perfect Family Home: Stylish, Spacious 1810 sq ft plus finished bsmt. Move-In Ready! This beautifully upgraded home has everything your family needs! The modern kitchen features upgraded cabinets, newer stone countertops, pot lights, stainless steel appliances (including a gas stove), a tile backsplash, and an island with a breakfast bar. Step outside to your private backyard, complete with a deck, gas hookup, and a powered shed ideal for entertaining or relaxing. A newer interlock walkway leads to the backyard gate, adding both style and convenience. Upstairs, the spacious primary suite boasts a walk-in closet and ensuite bath, while generously sized bedrooms provide comfort for the whole family. Additional features include central vac, a reverse osmosis system, and California shutters. The newly finished basement adds another 800+ ft, featuring a large rec room, a dedicated yoga/exercise room, and a sleek three-piece bath with a shower perfect for a growing family or hosting guests. With a double extended front driveway with stone accents, this home offers both curb appeal and practicality. Don't miss out on this incredible opportunity! (id:50886)
Property Details
| MLS® Number | N12153962 |
| Property Type | Single Family |
| Community Name | Tottenham |
| Parking Space Total | 5 |
| Structure | Deck, Shed |
Building
| Bathroom Total | 4 |
| Bedrooms Above Ground | 3 |
| Bedrooms Total | 3 |
| Age | 6 To 15 Years |
| Appliances | Garage Door Opener Remote(s), Central Vacuum, Water Purifier, Water Softener |
| Basement Development | Finished |
| Basement Type | Full (finished) |
| Construction Style Attachment | Link |
| Cooling Type | Central Air Conditioning |
| Exterior Finish | Brick |
| Flooring Type | Laminate, Tile |
| Foundation Type | Block |
| Half Bath Total | 1 |
| Heating Fuel | Natural Gas |
| Heating Type | Forced Air |
| Stories Total | 2 |
| Size Interior | 1,500 - 2,000 Ft2 |
| Type | House |
| Utility Water | Municipal Water |
Parking
| Garage |
Land
| Acreage | No |
| Fence Type | Fenced Yard |
| Sewer | Sanitary Sewer |
| Size Depth | 111 Ft ,7 In |
| Size Frontage | 29 Ft ,6 In |
| Size Irregular | 29.5 X 111.6 Ft |
| Size Total Text | 29.5 X 111.6 Ft |
Rooms
| Level | Type | Length | Width | Dimensions |
|---|---|---|---|---|
| Second Level | Primary Bedroom | 5.1 m | 4 m | 5.1 m x 4 m |
| Second Level | Bedroom 2 | 3.8 m | 2.7 m | 3.8 m x 2.7 m |
| Second Level | Bedroom 3 | 4 m | 3.7 m | 4 m x 3.7 m |
| Second Level | Laundry Room | 2.7 m | 1.8 m | 2.7 m x 1.8 m |
| Basement | Recreational, Games Room | 6.49 m | 12.63 m | 6.49 m x 12.63 m |
| Basement | Exercise Room | 2.85 m | 2.08 m | 2.85 m x 2.08 m |
| Main Level | Dining Room | 4.1 m | 3.8 m | 4.1 m x 3.8 m |
| Main Level | Living Room | 4.6 m | 3.9 m | 4.6 m x 3.9 m |
| Main Level | Kitchen | 3.3 m | 2.6 m | 3.3 m x 2.6 m |
| Main Level | Eating Area | 2.8 m | 2.5 m | 2.8 m x 2.5 m |
| Main Level | Foyer | 2 m | 1.52 m | 2 m x 1.52 m |
https://www.realtor.ca/real-estate/28324856/51-weaver-terrace-new-tecumseth-tottenham-tottenham
Contact Us
Contact us for more information
Gary F Macrae
Salesperson
www.garymacrae.royallepage.ca/
www.facebook.com/people/Gary-MacRae/100069918698946/
@garymacrae1/
www.linkedin.com/in/gary-macrae-940a67225/
www.youtube.com/embed/wGqapSad7X4
3082 Bloor St., W.
Toronto, Ontario M8X 1C8
(416) 231-5000
(416) 233-2713
Sandra Maria Rinomato
Broker
(647) 970-2880
www.rinomato.com/
www.facebook.com/sandrarinomato
twitter.com/sandrarinomato
www.linkedin.com/in/sandra-rinomato/
www.youtube.com/embed/MgxvLrVMRyA
3082 Bloor St., W.
Toronto, Ontario M8X 1C8
(416) 231-5000
(416) 233-2713

