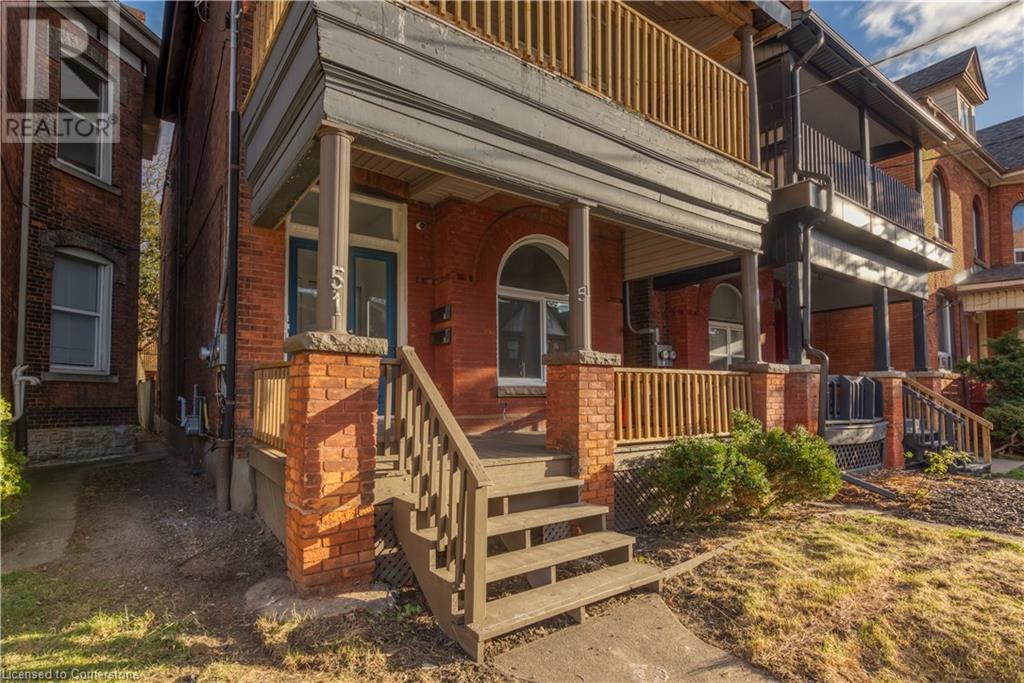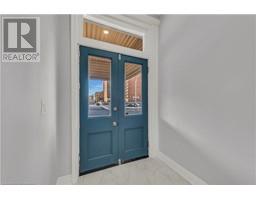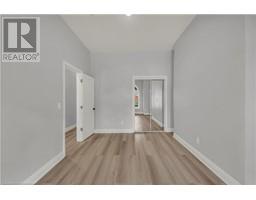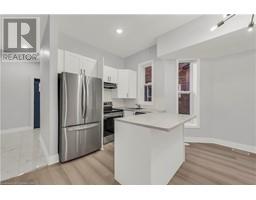51 Wellington Street S Unit# Main Hamilton, Ontario L8N 2P9
$1,900 MonthlyWater
Welcome to a charming slice of HISTORY in Hamilton's bustling Corktown! Nestled amidst the vibrant cityscape, this newly renovated mid-century modern gem offers a fusion of timeless design & contemporary convenience. As you step into this two-bedroom, one-bathroom abode, you're greeted by tasteful simplicity. The open floor plan seamlessly connects the living, dining & kitchen areas, creating an airy & spacious feel with an abundance of natural light perfect for modern living. Outside, the property showcases 2 x charming porches, ideal for enjoying your morning coffee or hosting intimate gatherings. With its' proximity to Downtown Hamilton's eclectic mix of cafes, theatres, restaurants & cultural attractions, you're just steps away from the heartbeat of the city, popular schools & the GO/Public Transit. Tenant pays heat & hydro, water & 1 x parking included. (id:50886)
Property Details
| MLS® Number | 40701561 |
| Property Type | Single Family |
| Amenities Near By | Hospital, Park, Place Of Worship, Public Transit, Schools |
| Community Features | Community Centre |
| Features | Southern Exposure |
| Parking Space Total | 1 |
Building
| Bathroom Total | 1 |
| Bedrooms Above Ground | 2 |
| Bedrooms Total | 2 |
| Basement Type | None |
| Construction Style Attachment | Detached |
| Cooling Type | Central Air Conditioning |
| Exterior Finish | Brick |
| Foundation Type | Stone |
| Heating Type | Forced Air |
| Stories Total | 3 |
| Size Interior | 859 Ft2 |
| Type | House |
| Utility Water | Municipal Water |
Land
| Access Type | Road Access, Highway Access |
| Acreage | No |
| Land Amenities | Hospital, Park, Place Of Worship, Public Transit, Schools |
| Sewer | Municipal Sewage System |
| Size Depth | 122 Ft |
| Size Frontage | 21 Ft |
| Size Total Text | Under 1/2 Acre |
| Zoning Description | E |
Rooms
| Level | Type | Length | Width | Dimensions |
|---|---|---|---|---|
| Main Level | 3pc Bathroom | 7'8'' x 5'0'' | ||
| Main Level | Kitchen | 9'0'' x 8'0'' | ||
| Main Level | Living Room/dining Room | 8'3'' x 15'2'' | ||
| Main Level | Bedroom | 10'5'' x 10'5'' | ||
| Main Level | Primary Bedroom | 14'5'' x 10'5'' |
https://www.realtor.ca/real-estate/27955836/51-wellington-street-s-unit-main-hamilton
Contact Us
Contact us for more information
Ivona Clarke
Salesperson
(905) 681-9908
2180 Itabashi Way Unit 4a
Burlington, Ontario L7M 5A5
(905) 639-7676
(905) 681-9908



































