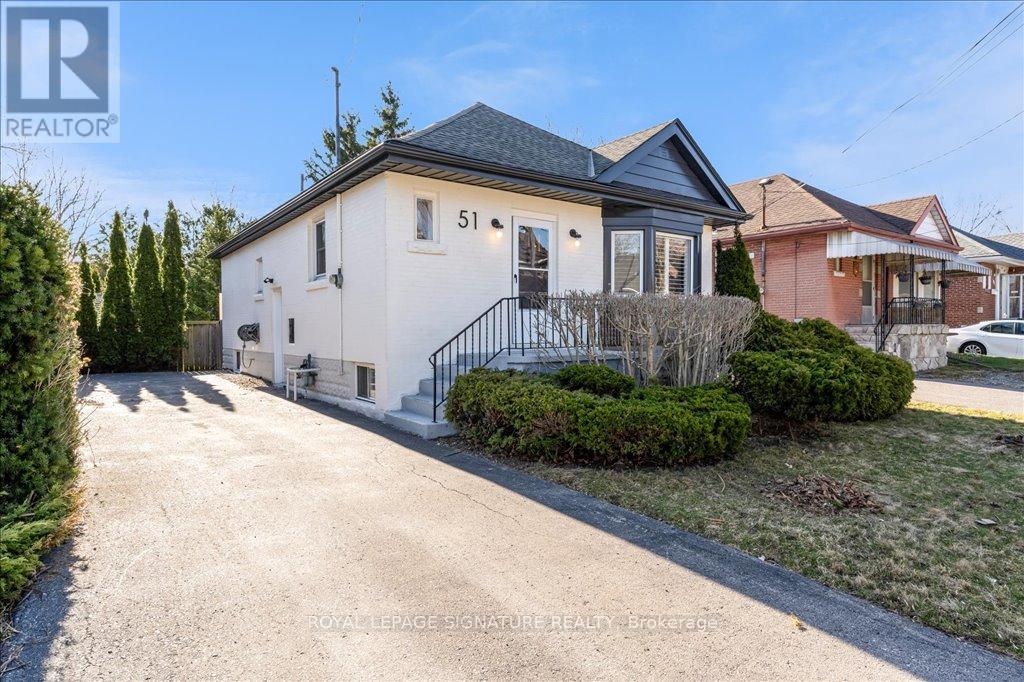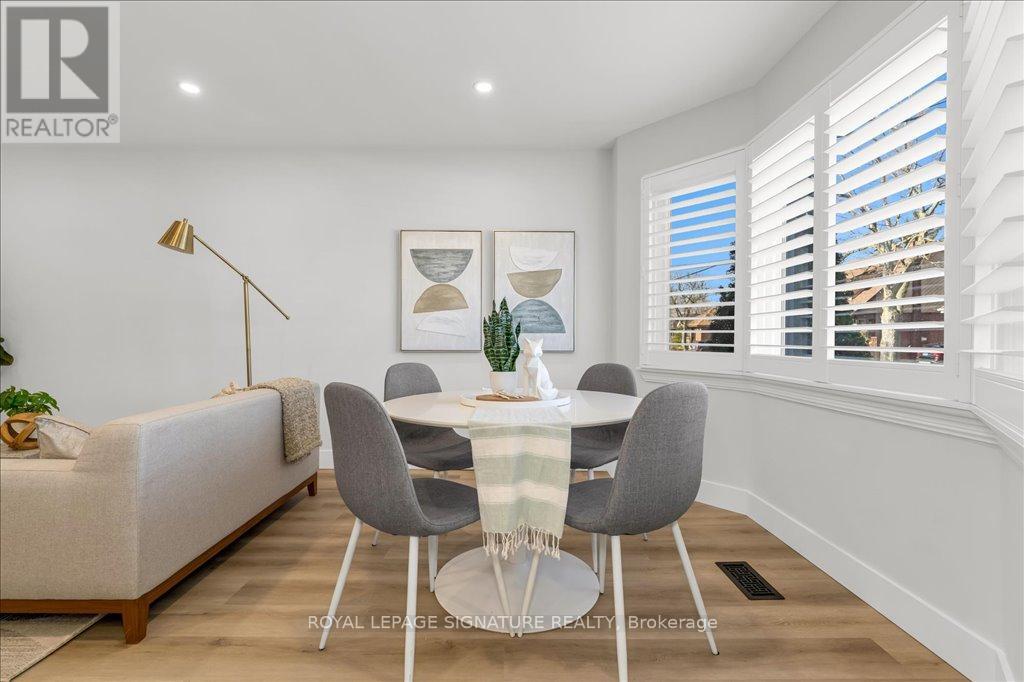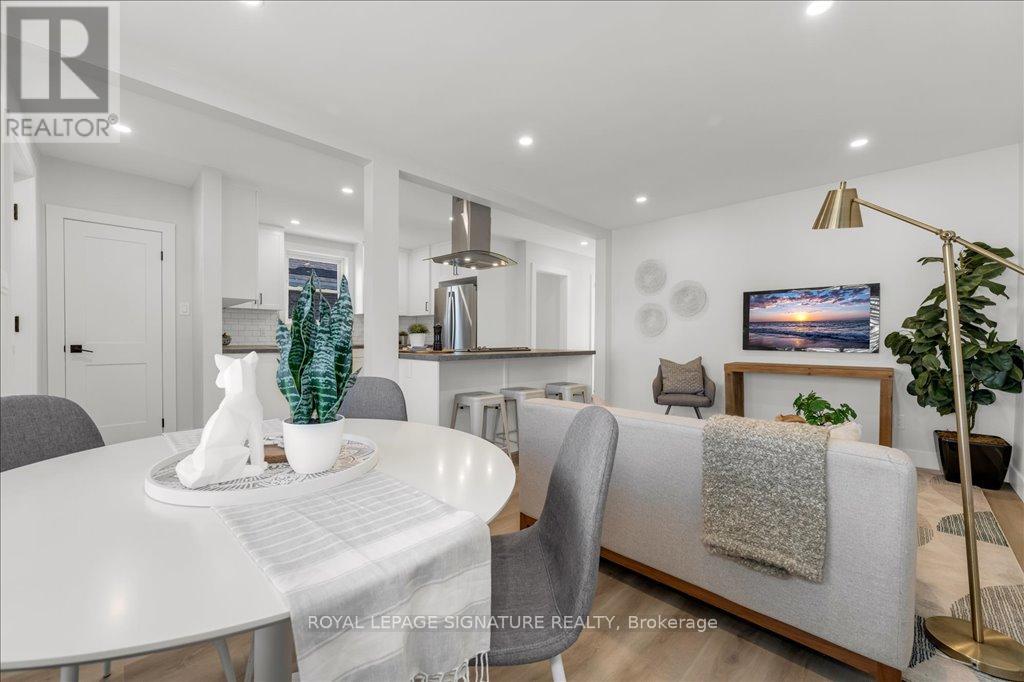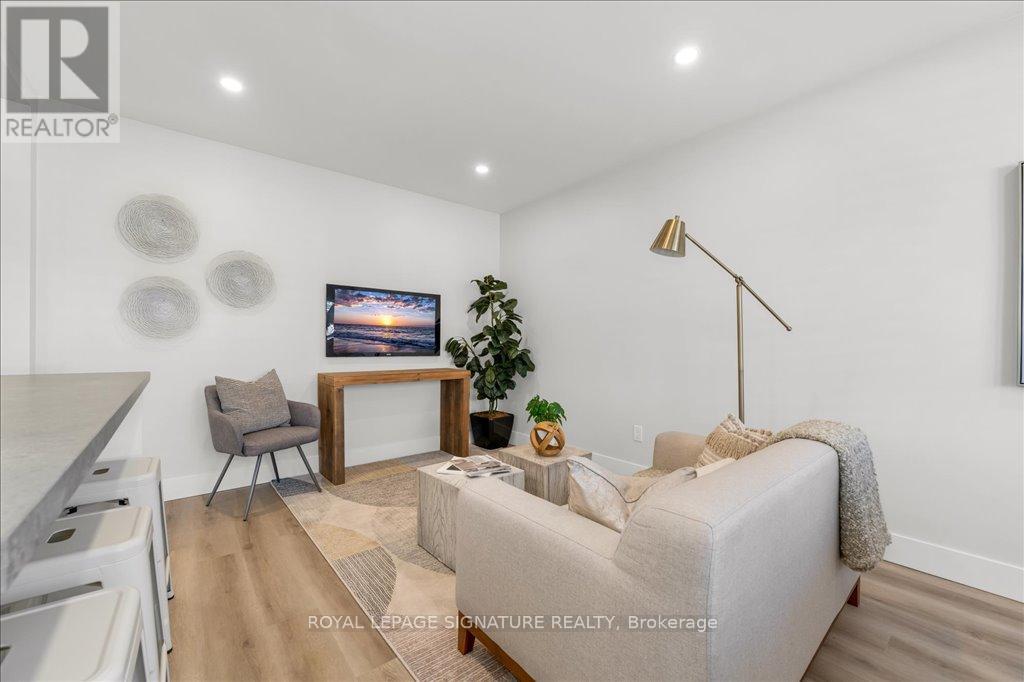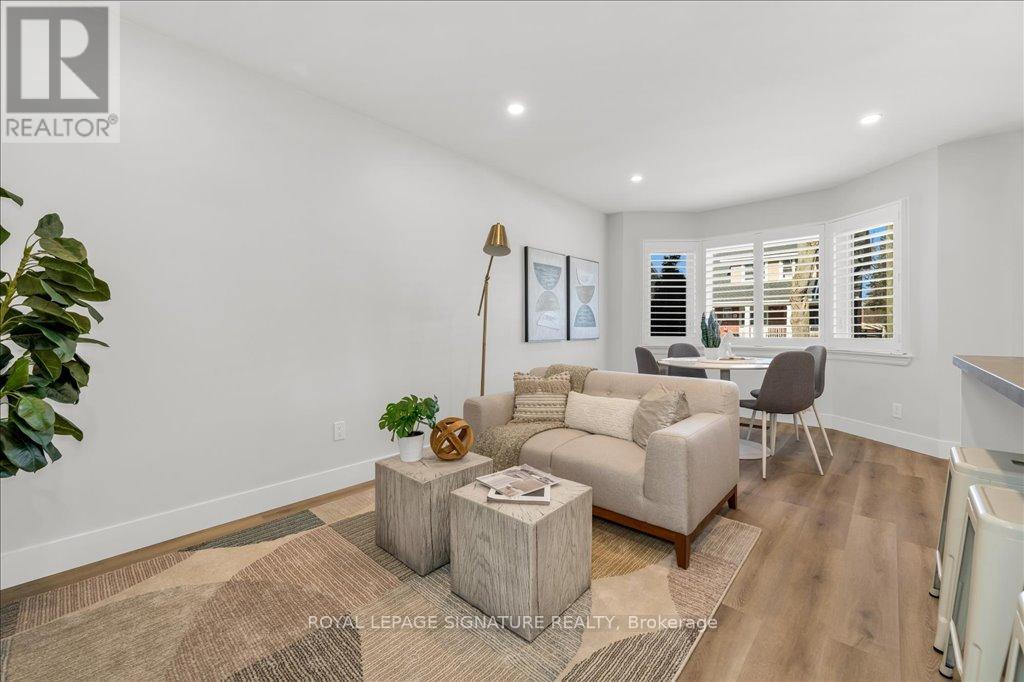51 West 3rd Street Hamilton, Ontario L9C 3K1
$880,000
One-owner home since 1978now fully rebuilt and reimagined into a stylish open-concept 5-bed,two-bath bungalow with 1,622 sqft of finished space. Located on a 40 x 105.75 ft lot in the heart of West Hamilton Mountains Bloomington neighbourhood, just minutes to Walmart, Mohawk College, and St. Joes. Stripped to the studs and rebuilt with care, this home features a premium Stall a Canadian-made kitchen with quartz counters, stainless steel appliances, a 72"island, and integrated under-cabinet garbage. The dining rooms bay window and California shutters add charm, while 5.5 baseboards tie it all together. The showstopper? A stunning primary suite with a vaulted ceiling, 6-ft skylight, sliding glass doors to the new back deck, and a walk-in closet your perfect retreat. Exterior waterproofing, French drain system, and sump pump ensure long-term peace of mind. The long private driveway fits three cars comfortably. Welcome home to 51 West 3rd. (id:50886)
Property Details
| MLS® Number | X12078339 |
| Property Type | Single Family |
| Community Name | Bonnington |
| Amenities Near By | Hospital, Public Transit, Schools |
| Features | Sump Pump |
| Parking Space Total | 3 |
| Structure | Shed |
Building
| Bathroom Total | 2 |
| Bedrooms Above Ground | 2 |
| Bedrooms Below Ground | 3 |
| Bedrooms Total | 5 |
| Age | 51 To 99 Years |
| Appliances | Dishwasher, Dryer, Hood Fan, Stove, Washer, Refrigerator |
| Architectural Style | Bungalow |
| Basement Development | Finished |
| Basement Type | Full (finished) |
| Construction Style Attachment | Detached |
| Cooling Type | Central Air Conditioning |
| Exterior Finish | Brick |
| Fire Protection | Smoke Detectors |
| Flooring Type | Vinyl, Tile |
| Foundation Type | Block |
| Heating Fuel | Natural Gas |
| Heating Type | Forced Air |
| Stories Total | 1 |
| Size Interior | 700 - 1,100 Ft2 |
| Type | House |
| Utility Water | Municipal Water |
Parking
| No Garage |
Land
| Acreage | No |
| Fence Type | Fully Fenced, Fenced Yard |
| Land Amenities | Hospital, Public Transit, Schools |
| Sewer | Sanitary Sewer |
| Size Depth | 105 Ft ,9 In |
| Size Frontage | 40 Ft |
| Size Irregular | 40 X 105.8 Ft |
| Size Total Text | 40 X 105.8 Ft |
Rooms
| Level | Type | Length | Width | Dimensions |
|---|---|---|---|---|
| Basement | Bedroom 5 | 2.51 m | 3.35 m | 2.51 m x 3.35 m |
| Basement | Bathroom | 2.12 m | 1.73 m | 2.12 m x 1.73 m |
| Basement | Laundry Room | 2.89 m | 3.34 m | 2.89 m x 3.34 m |
| Basement | Utility Room | 3.13 m | 1.65 m | 3.13 m x 1.65 m |
| Basement | Recreational, Games Room | 3.27 m | 6.63 m | 3.27 m x 6.63 m |
| Basement | Bedroom 3 | 2.68 m | 3.17 m | 2.68 m x 3.17 m |
| Basement | Bedroom 4 | 3.13 m | 3.15 m | 3.13 m x 3.15 m |
| Main Level | Foyer | 0.91 m | 1.98 m | 0.91 m x 1.98 m |
| Main Level | Dining Room | 2.51 m | 3.34 m | 2.51 m x 3.34 m |
| Main Level | Living Room | 3.224 m | 3.34 m | 3.224 m x 3.34 m |
| Main Level | Kitchen | 3.41 m | 3.65 m | 3.41 m x 3.65 m |
| Main Level | Primary Bedroom | 3.52 m | 5.47 m | 3.52 m x 5.47 m |
| Main Level | Bedroom 2 | 2.92 m | 3.4 m | 2.92 m x 3.4 m |
| Main Level | Bathroom | 2.15 m | 2.23 m | 2.15 m x 2.23 m |
https://www.realtor.ca/real-estate/28157849/51-west-3rd-street-hamilton-bonnington-bonnington
Contact Us
Contact us for more information
Matt Greiner Matt Greiner
Salesperson
201-30 Eglinton Ave West
Mississauga, Ontario L5R 3E7
(905) 568-2121
(905) 568-2588

