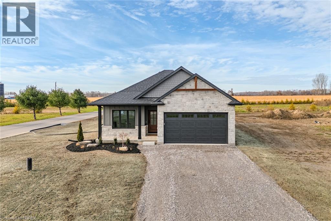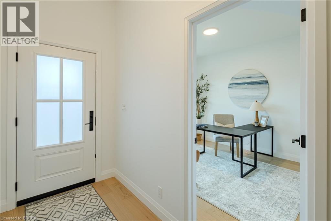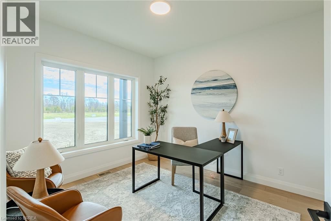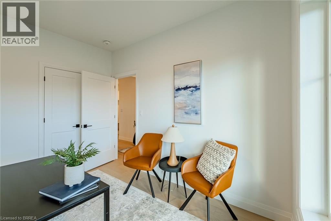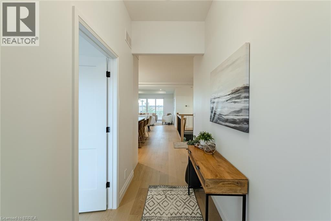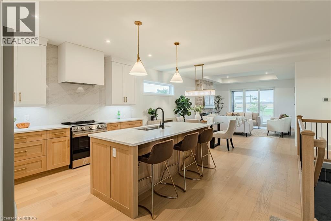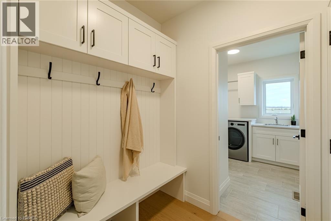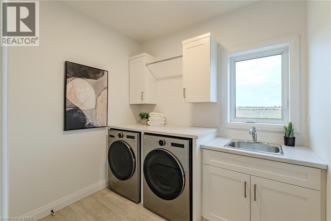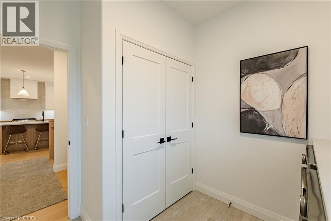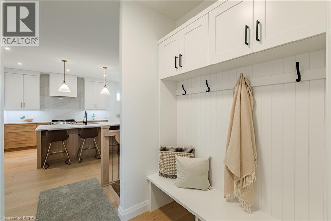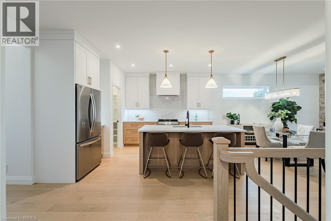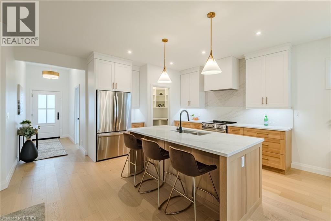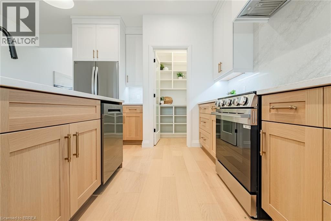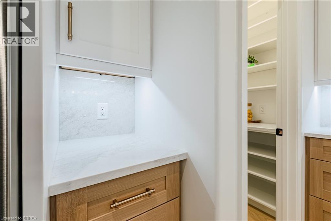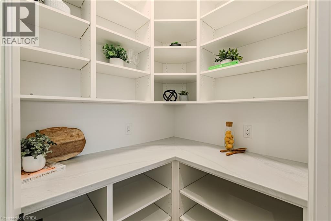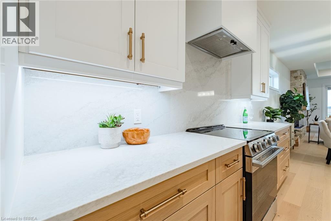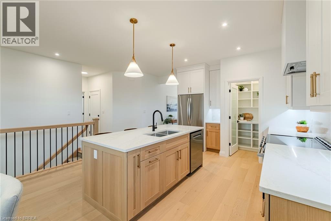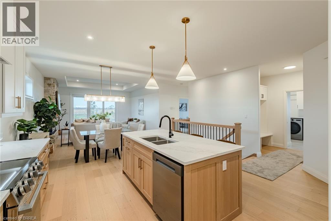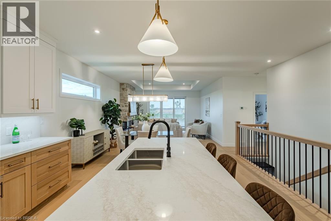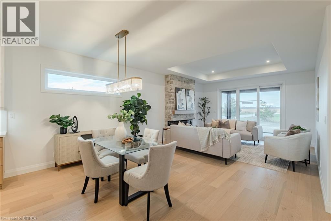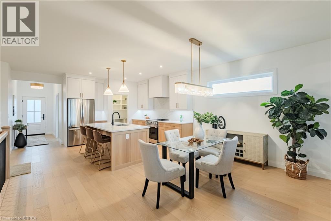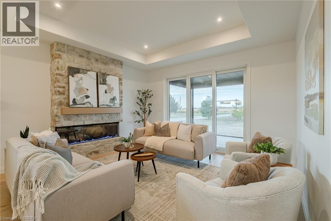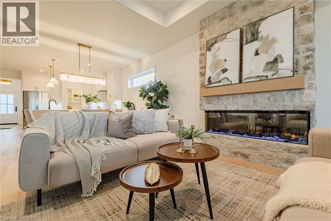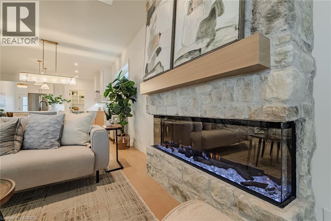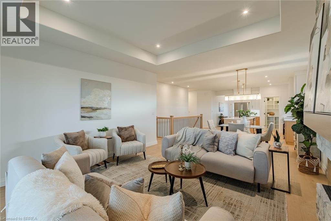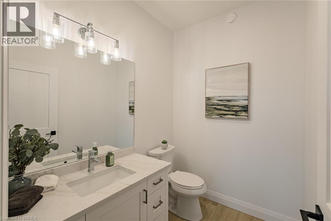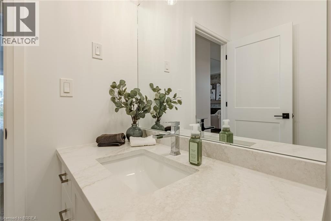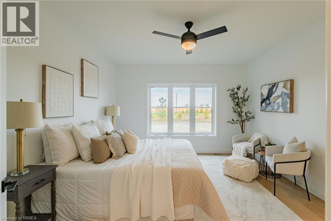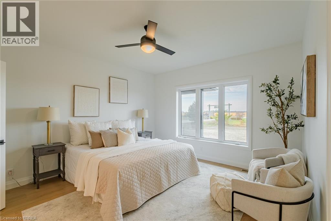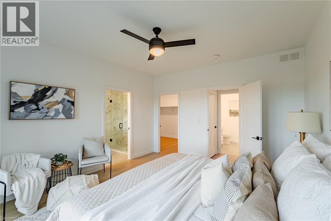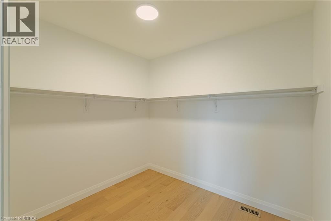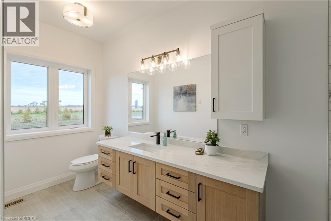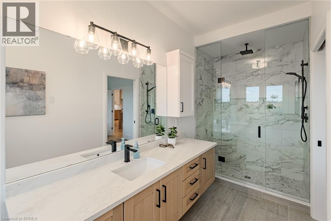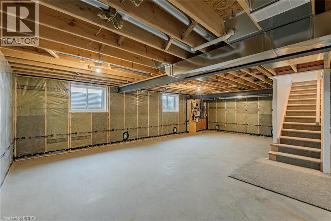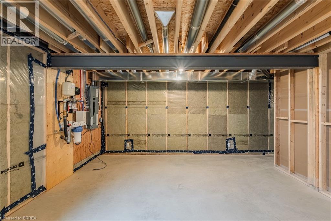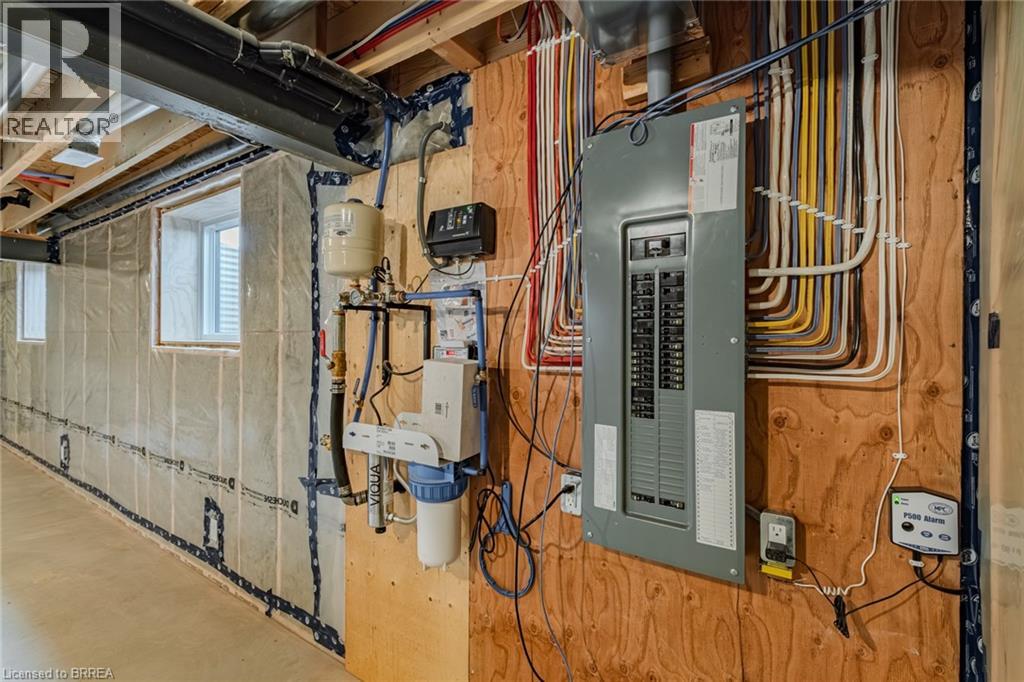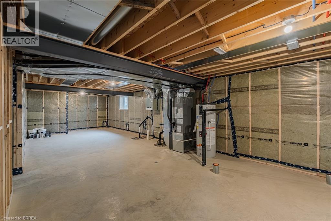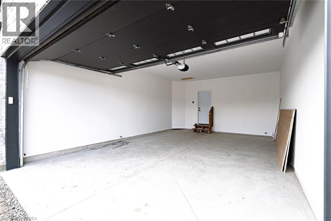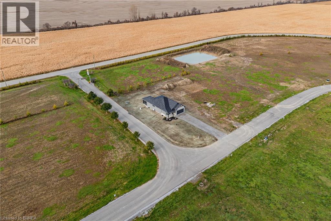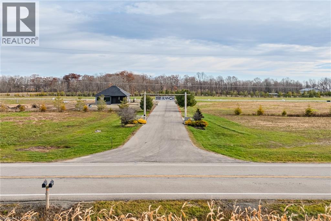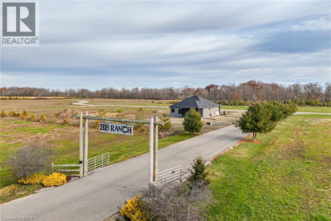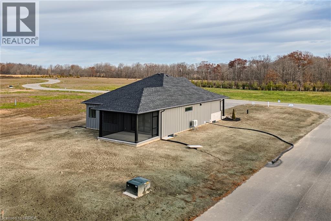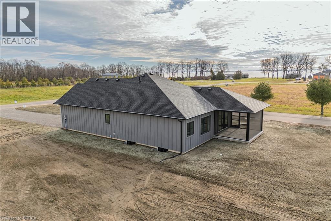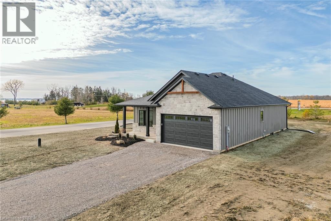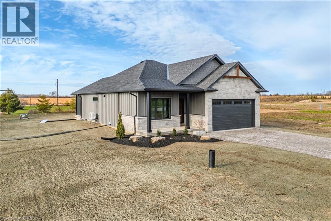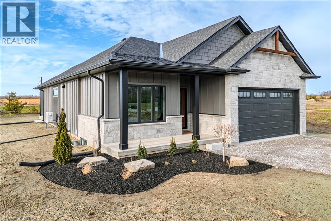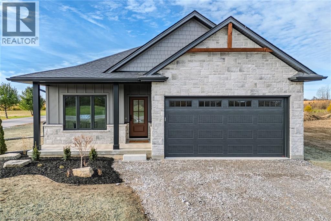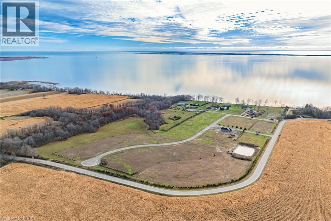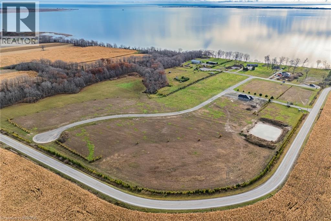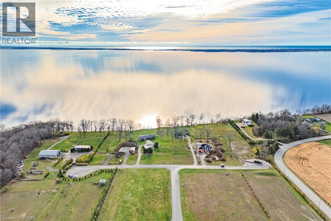51 Wild Rose Lane St. Williams, Ontario N0E 1P0
$899,900Maintenance,
$50 Monthly
Maintenance,
$50 MonthlyLive Where You Vacation: Your Brand New Waterfront Community, BB Ranch Estates! Imagine waking up to breathtaking views every single day. This is your chance to own a stunning, brand new Cabin Model home by Prominent Homes, perfectly located at 51 Wild Rose Lane (Lot 2) in the exclusive, gated community of BB Ranch Estates. This is a luxury lifestyle waiting for you in St. Williams, Ontario, with spectacular views of Long Point Bay andthe natural beauty of Norfolk County. BB Ranch Estates is not just a place to live-it's an experience. This community is designed for those who appreciate peace, nature, and high-end living. You'll enjoy the safety and quiet of a gated community, where neighbors share a love for the serene environment and the spectacular waterfront setting. The home itself sits on a large estate lot, offering the ultimate in luxury, comfort, and convenience with sought-after main floor living. It's the model home so you'll find many extra upgrades over and above the standard home. You will love the magnificent sunset views right from your own covered, screened-in backyard porch-the perfect spot to relax and enjoy the sights and sounds of nature. Inside, every detail shows gorgeous finishes and quality craftsmanship. The main living spaces feature beautiful engineered hardwood floors that flow throughout the home. The gourmet kitchen is a chef's dream, complete with a walk-in pantry to keep everything organized and quartz backsplash. The spacious primary suite is a true retreat, boasting a massive walk-in closet and a spa-like ensuite bath with a tiled shower where you can unwind. For ease and functionality, there is also a main floor laundry room. This home is ready for you to move in and start enjoying the high-end, comfortable life you deserve. We have many more model's and lots to choose from or bring us your ideas and work directly with Prominent Homes to design your very own dream home. (id:50886)
Open House
This property has open houses!
1:00 am
Ends at:3:00 pm
51 Wild Rose Lane is a new address. Please put 436 Front Road St. Williams into your GPS and this is the first home on your left when entering the community.
Property Details
| MLS® Number | 40790427 |
| Property Type | Single Family |
| Amenities Near By | Beach, Marina, Shopping |
| Community Features | Quiet Area |
| Equipment Type | Water Heater |
| Features | Country Residential, Sump Pump, Automatic Garage Door Opener |
| Parking Space Total | 6 |
| Rental Equipment Type | Water Heater |
| View Type | View Of Water |
Building
| Bathroom Total | 2 |
| Bedrooms Above Ground | 2 |
| Bedrooms Total | 2 |
| Appliances | Central Vacuum - Roughed In, Dishwasher, Refrigerator, Stove, Washer, Hood Fan, Garage Door Opener |
| Architectural Style | Bungalow |
| Basement Development | Unfinished |
| Basement Type | Full (unfinished) |
| Constructed Date | 2025 |
| Construction Style Attachment | Detached |
| Cooling Type | Central Air Conditioning |
| Exterior Finish | Stone, Hardboard |
| Fireplace Fuel | Electric |
| Fireplace Present | Yes |
| Fireplace Total | 1 |
| Fireplace Type | Other - See Remarks |
| Foundation Type | Poured Concrete |
| Half Bath Total | 1 |
| Heating Type | Forced Air |
| Stories Total | 1 |
| Size Interior | 1,500 Ft2 |
| Type | House |
| Utility Water | Cistern |
Parking
| Attached Garage |
Land
| Access Type | Water Access |
| Acreage | No |
| Land Amenities | Beach, Marina, Shopping |
| Sewer | Septic System |
| Size Depth | 202 Ft |
| Size Frontage | 54 Ft |
| Size Total Text | Under 1/2 Acre |
| Zoning Description | A |
Rooms
| Level | Type | Length | Width | Dimensions |
|---|---|---|---|---|
| Main Level | Laundry Room | 9'7'' x 8'5'' | ||
| Main Level | 4pc Bathroom | Measurements not available | ||
| Main Level | Primary Bedroom | 13'2'' x 14'5'' | ||
| Main Level | 2pc Bathroom | Measurements not available | ||
| Main Level | Living Room | 14'10'' x 14'9'' | ||
| Main Level | Dinette | 14'10'' x 9'11'' | ||
| Main Level | Pantry | 5'5'' x 4'7'' | ||
| Main Level | Kitchen | 14'10'' x 10'6'' | ||
| Main Level | Bedroom | 10'2'' x 11'6'' |
https://www.realtor.ca/real-estate/29136458/51-wild-rose-lane-st-williams
Contact Us
Contact us for more information
David Dedominicis
Salesperson
(519) 753-1603
www.youtube.com/embed/42i6TmtlZKA
daviddedominicis.royallepage.ca/
www.facebook.com/DavidDeRealEstate/?show_switched_toast=1&show_switched_tooltip=0&show_podcast_settings=0
www.linkedin.com/in/david-de-dominicis-4a495129/
twitter.com/DavidDeRealtor
764 Colborne St. E.
Brantford, Ontario N3S 3S1
(519) 753-7311
John Oddi
Salesperson
johnoddi.royallepage.ca/
www.facebook.com/JohnOddiRealtor
www.instagram.com/oddi.john/
764 Colborne St. E.
Brantford, Ontario N3S 3S1
(519) 753-7311
Rod Fess
Salesperson
www.rodfess.com/
www.facebook.com/rodfess1
www.linkedin.com/in/rod-fess-realestateagent
www.instagram.com/rodfess.realtor/?hl=en
103 Queensway East
Simcoe, Ontario N3Y 4M5
(519) 426-0081
(519) 426-2424
www.simcoerealty.com/

