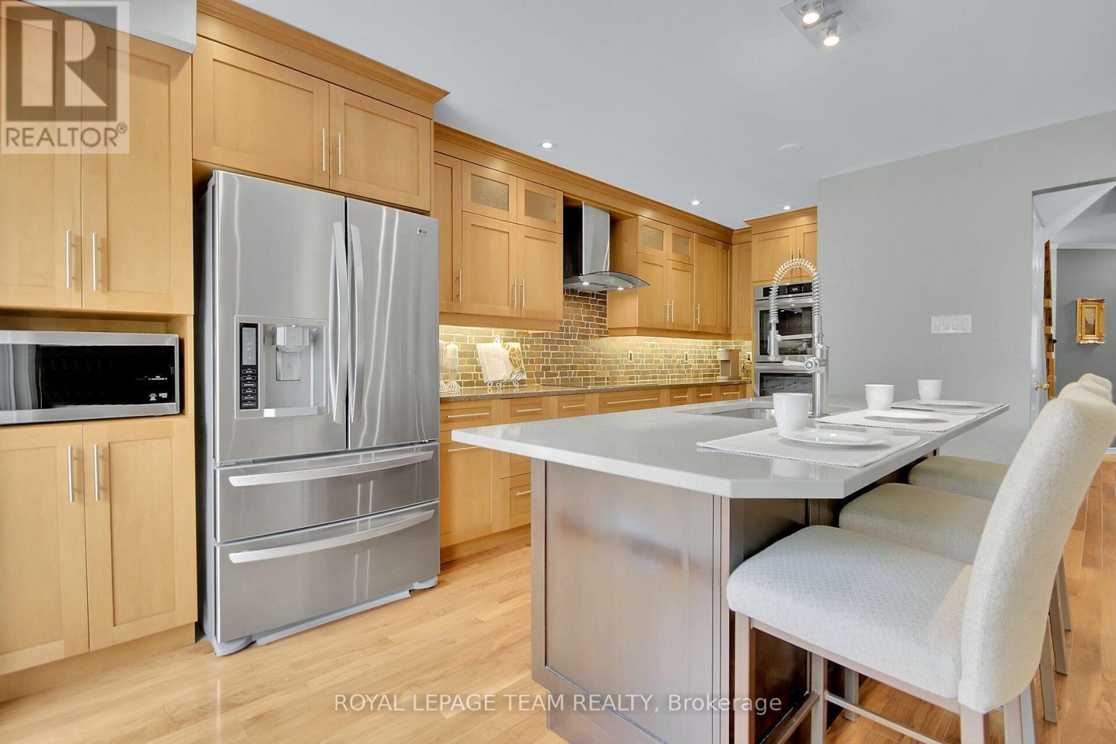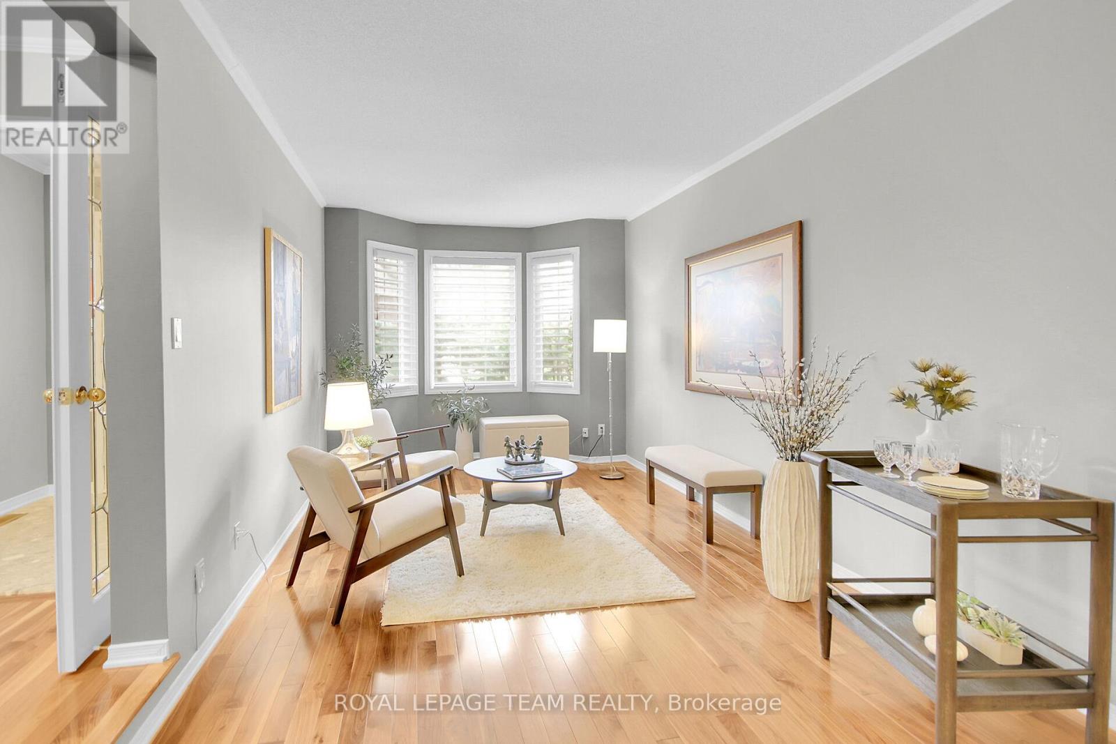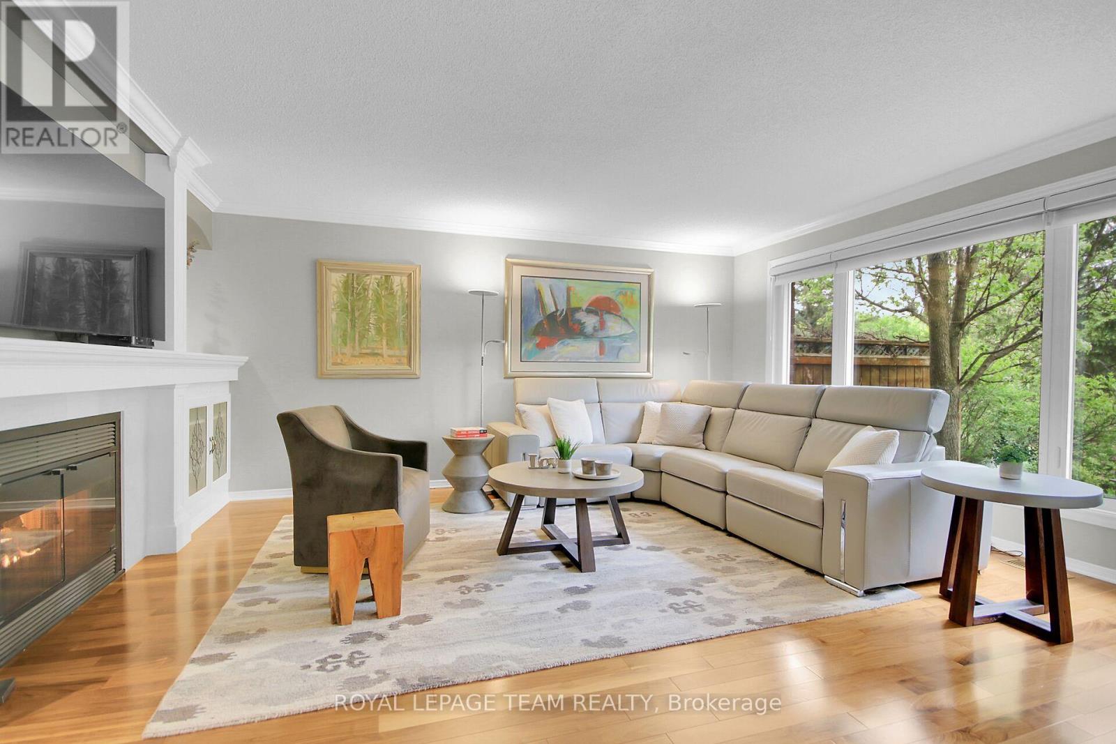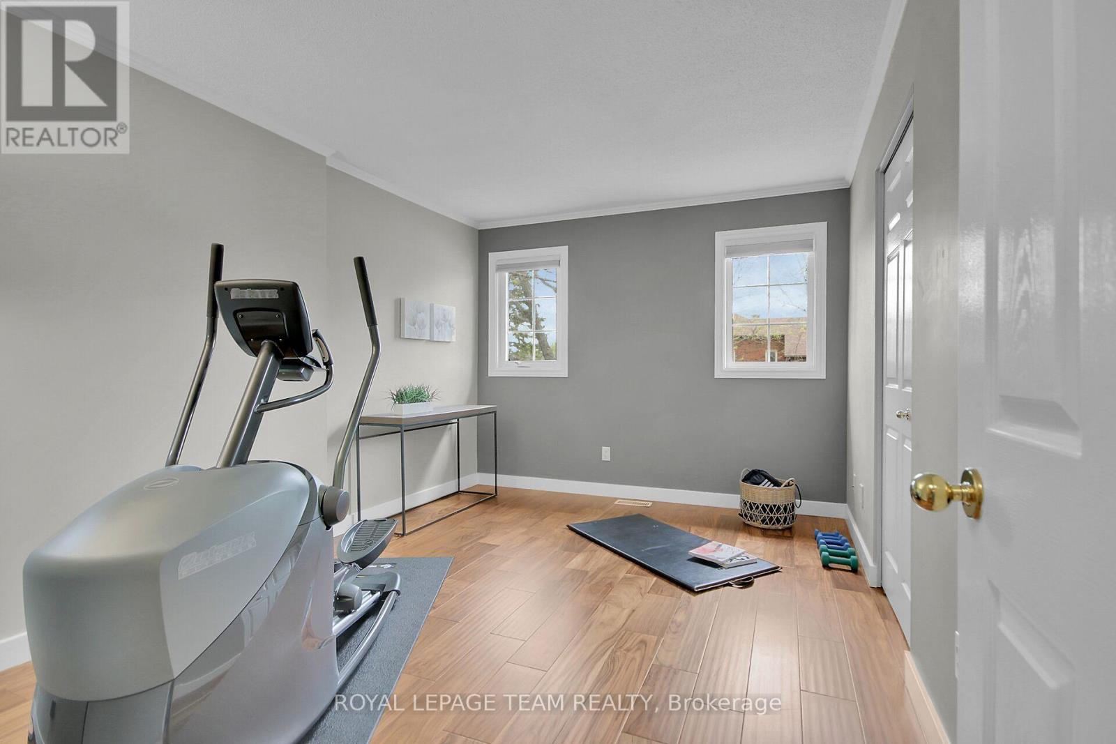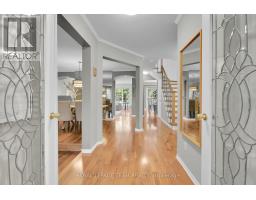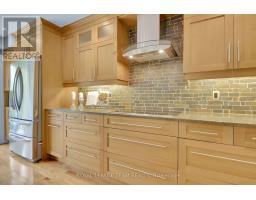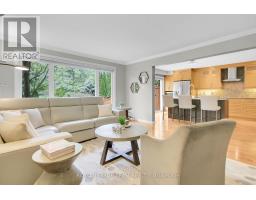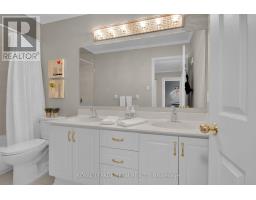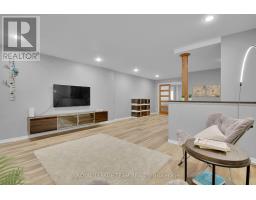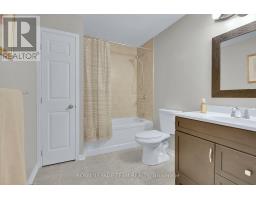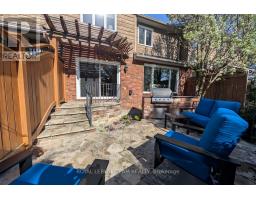51 Windeyer Crescent Ottawa, Ontario K2K 2P7
$839,000
Outstanding mostly brick townhome on one of Kanata Lakes prettiest streets, has a modern design & in excellent condition. 3+1 bedrooms & 3.5 baths plus a finished lower level, provides space for everyone. Lovingly updated & maintained, from outside gardens, hardwood & tile flooring throughout, crown moulding, renovated kitchen with island, updated windows & finished lower level entertainment room & bedroom/office. Top schools, many parks, Kanata Centrum & Signature Center, hi-tech, bus service & 417 all close by. Flagstone walkway & private driveway add to the home's curb appeal. Living room has stunning bay window with blinds & dining room has modern chandelier, curved decorative niche & 2-sided gas fireplace. Family room is spacious & has an expansive updated window bringing the outside in. Built-in cabinet & fireplace mantel add character to the room. Renovated top of the line kitchen has island with breakfast bar, quartz counters, high quality cabinets with pullouts, subway tiled backsplash, crown moulding & recessed lighting. Extra pantry cabinets & S/S appliances & new double oven. Oversized patio door, with pergola, opens to the 2 tier flagstone patio with built-in barbecue, privacy fencing & pretty gardens in the southwestern facing backyard. Hardwood staircase takes you to the 2nd level with 3 bedrooms & 2 full baths. Primary bedroom has double door entry, 2 big windows with views of backyard, new hardwood flooring, walk-in closet & an ensuite bath. Ensuite features marble tile floors, double vanity, a skylight, roman tub & tiled shower with glass door. 2 more good sized bedrooms, each have double closets & tall windows. Main bath has a classic white vanity with 2 sinks & a tub/shower combined. Lower level rec room is a great room for a home theatre & play. Double French doors into the bedroom/office with 2 windows with unique lighting plus full ensuite bath & closet. 24 hours irrevocable on all offers. (id:50886)
Property Details
| MLS® Number | X12165750 |
| Property Type | Single Family |
| Community Name | 9007 - Kanata - Kanata Lakes/Heritage Hills |
| Amenities Near By | Public Transit |
| Features | Flat Site |
| Parking Space Total | 3 |
| Structure | Patio(s) |
Building
| Bathroom Total | 4 |
| Bedrooms Above Ground | 3 |
| Bedrooms Below Ground | 1 |
| Bedrooms Total | 4 |
| Amenities | Fireplace(s) |
| Appliances | Barbeque, Garage Door Opener Remote(s), Alarm System, Cooktop, Dishwasher, Dryer, Garage Door Opener, Hood Fan, Water Heater, Oven, Washer, Window Coverings, Refrigerator |
| Basement Development | Finished |
| Basement Type | N/a (finished) |
| Construction Style Attachment | Attached |
| Cooling Type | Central Air Conditioning |
| Exterior Finish | Brick, Vinyl Siding |
| Fire Protection | Alarm System |
| Fireplace Present | Yes |
| Fireplace Total | 1 |
| Foundation Type | Poured Concrete |
| Half Bath Total | 1 |
| Heating Fuel | Natural Gas |
| Heating Type | Forced Air |
| Stories Total | 2 |
| Size Interior | 2,000 - 2,500 Ft2 |
| Type | Row / Townhouse |
| Utility Water | Municipal Water |
Parking
| Attached Garage | |
| Garage |
Land
| Acreage | No |
| Land Amenities | Public Transit |
| Landscape Features | Landscaped |
| Sewer | Sanitary Sewer |
| Size Depth | 99 Ft ,2 In |
| Size Frontage | 27 Ft ,4 In |
| Size Irregular | 27.4 X 99.2 Ft |
| Size Total Text | 27.4 X 99.2 Ft |
Rooms
| Level | Type | Length | Width | Dimensions |
|---|---|---|---|---|
| Second Level | Bedroom 3 | 4.258 m | 2.987 m | 4.258 m x 2.987 m |
| Second Level | Bathroom | 3.379 m | 1.519 m | 3.379 m x 1.519 m |
| Second Level | Laundry Room | 1.671 m | 1.596 m | 1.671 m x 1.596 m |
| Second Level | Primary Bedroom | 6.176 m | 4.408 m | 6.176 m x 4.408 m |
| Second Level | Bathroom | 4.573 m | 2.706 m | 4.573 m x 2.706 m |
| Second Level | Other | 2.11 m | 1.819 m | 2.11 m x 1.819 m |
| Second Level | Bedroom 2 | 4.099 m | 3.263 m | 4.099 m x 3.263 m |
| Basement | Recreational, Games Room | 4.629 m | 3.338 m | 4.629 m x 3.338 m |
| Basement | Other | 5.397 m | 2.8 m | 5.397 m x 2.8 m |
| Basement | Bedroom 4 | 4.362 m | 3.39 m | 4.362 m x 3.39 m |
| Basement | Bathroom | 3.379 m | 1.519 m | 3.379 m x 1.519 m |
| Basement | Utility Room | 9.07 m | 4.61 m | 9.07 m x 4.61 m |
| Main Level | Foyer | 1.793 m | 1.613 m | 1.793 m x 1.613 m |
| Main Level | Living Room | 3.102 m | 2.93 m | 3.102 m x 2.93 m |
| Main Level | Dining Room | 4.212 m | 3.125 m | 4.212 m x 3.125 m |
| Main Level | Kitchen | 4.299 m | 3.679 m | 4.299 m x 3.679 m |
| Main Level | Family Room | 4.7 m | 4.226 m | 4.7 m x 4.226 m |
Contact Us
Contact us for more information
Joan M. Smith
Broker
www.youtube.com/embed/VJwmD0PkrgE
www.joansmith.com/
www.facebook.com/JoanSmithRealEstateFamily
twitter.com/JoanSmithKanata
ca.linkedin.com/in/mrs-joan-smith-a3528016a
484 Hazeldean Road, Unit #1
Ottawa, Ontario K2L 1V4
(613) 592-6400
(613) 592-4945
www.teamrealty.ca/
Victoria Smith
Salesperson
www.joansmith.com/
www.facebook.com/JoanSmithRealEstateFamily
484 Hazeldean Road, Unit #1
Ottawa, Ontario K2L 1V4
(613) 592-6400
(613) 592-4945
www.teamrealty.ca/
Luc St-Hilaire
Salesperson
www.youtube.com/embed/vUb1wwz1tlY
www.joansmith.com/
484 Hazeldean Road, Unit #1
Ottawa, Ontario K2L 1V4
(613) 592-6400
(613) 592-4945
www.teamrealty.ca/



