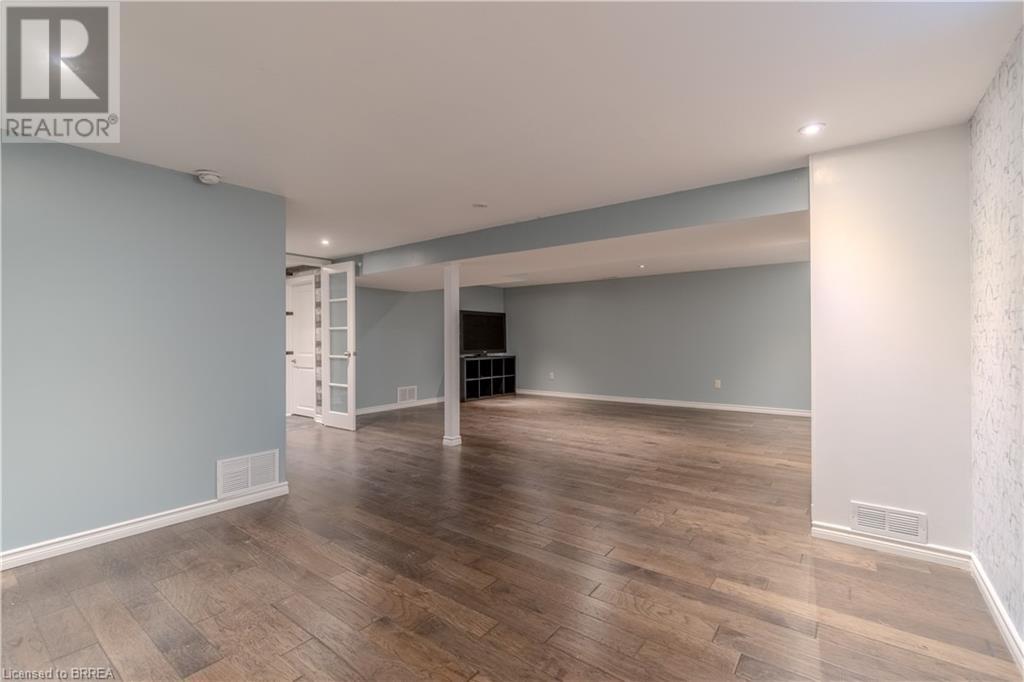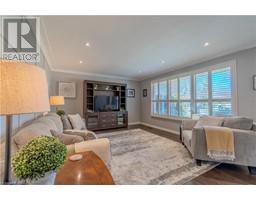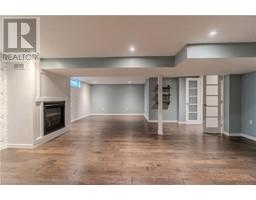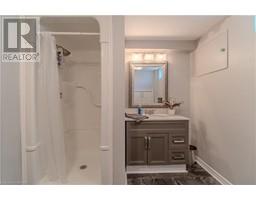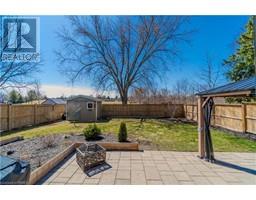51 Winding Way Brantford, Ontario N3R 3S4
$599,900
Welcome to this charming 3-bedroom, 2-bathroom bungalow, perfectly situated in the highly sought-after Brier Park neighbourhood. This home boasts a carpet-free layout, offering a fresh and modern feel throughout. With no rear neighbours, enjoy the privacy and tranquility of your spacious backyard, ideal for relaxing or entertaining. The main floor features a renovated kitchen with ample cabinetry, an inviting island, granite countertops & sleek stainless steel appliances, making it a perfect space for cooking and gathering. The bright and cheery living room bathed in natural light, enhanced by elegant California shutters that flow throughout the home. The three well-sized bedrooms, each with their own California shutters, provide a peaceful retreat for everyone. Step outside to the private, fully fenced backyard where wonderful memories await. The large patio with a gazebo is perfect for relaxing, creating a serene outdoor space. Perfect for summer barbecues, the backyard is equipped with a gas line for your barbecue and a storage shed for all your outdoor essentials. Plus, the low-maintenance gardens mean you can spend more time enjoying the space rather than maintaining it. With walking distance to two primary schools, and just a short drive to Costco, Lynden Park Mall, and an array of other amenities, this home offers both convenience and comfort. Don't miss out on this opportunity to live in a fantastic location with a home that's ready for you to move in and create lasting memories. (id:50886)
Open House
This property has open houses!
2:00 pm
Ends at:4:00 pm
2:00 pm
Ends at:4:00 pm
Property Details
| MLS® Number | 40710205 |
| Property Type | Single Family |
| Amenities Near By | Park, Public Transit, Schools |
| Community Features | Quiet Area |
| Equipment Type | Rental Water Softener, Water Heater |
| Features | Paved Driveway |
| Parking Space Total | 3 |
| Rental Equipment Type | Rental Water Softener, Water Heater |
Building
| Bathroom Total | 2 |
| Bedrooms Above Ground | 3 |
| Bedrooms Total | 3 |
| Appliances | Central Vacuum, Dishwasher, Dryer, Refrigerator, Stove, Washer, Hood Fan, Window Coverings |
| Architectural Style | Bungalow |
| Basement Development | Finished |
| Basement Type | Full (finished) |
| Constructed Date | 1971 |
| Construction Style Attachment | Detached |
| Cooling Type | Central Air Conditioning |
| Exterior Finish | Brick, Vinyl Siding |
| Fireplace Present | Yes |
| Fireplace Total | 1 |
| Foundation Type | Poured Concrete |
| Heating Fuel | Natural Gas |
| Heating Type | Forced Air |
| Stories Total | 1 |
| Size Interior | 1,251 Ft2 |
| Type | House |
| Utility Water | Municipal Water |
Parking
| None |
Land
| Acreage | No |
| Land Amenities | Park, Public Transit, Schools |
| Sewer | Municipal Sewage System |
| Size Depth | 122 Ft |
| Size Frontage | 52 Ft |
| Size Total Text | Under 1/2 Acre |
| Zoning Description | Residential |
Rooms
| Level | Type | Length | Width | Dimensions |
|---|---|---|---|---|
| Basement | Laundry Room | 10'11'' x 6'9'' | ||
| Basement | 3pc Bathroom | Measurements not available | ||
| Basement | Recreation Room | 20'5'' x 26'1'' | ||
| Basement | Other | 15'3'' x 8'9'' | ||
| Basement | Storage | 7'10'' x 7'7'' | ||
| Main Level | 4pc Bathroom | Measurements not available | ||
| Main Level | Bedroom | 10'4'' x 9'8'' | ||
| Main Level | Bedroom | 11'8'' x 9'8'' | ||
| Main Level | Primary Bedroom | 13'2'' x 11'8'' | ||
| Main Level | Kitchen | 16'1'' x 11'5'' | ||
| Main Level | Living Room | 20'5'' x 13'4'' |
https://www.realtor.ca/real-estate/28123664/51-winding-way-brantford
Contact Us
Contact us for more information
Shelly Gracey
Broker
(519) 756-9012
m.facebook.com/remaxparis
instagram.com/parisrealtor?igshid=1xyjsapg3z477
youtu.be/7v1E76HzeAc
515 Park Road North-Suite B
Brantford, Ontario N3R 7K8
(519) 756-8111
(519) 756-9012
















