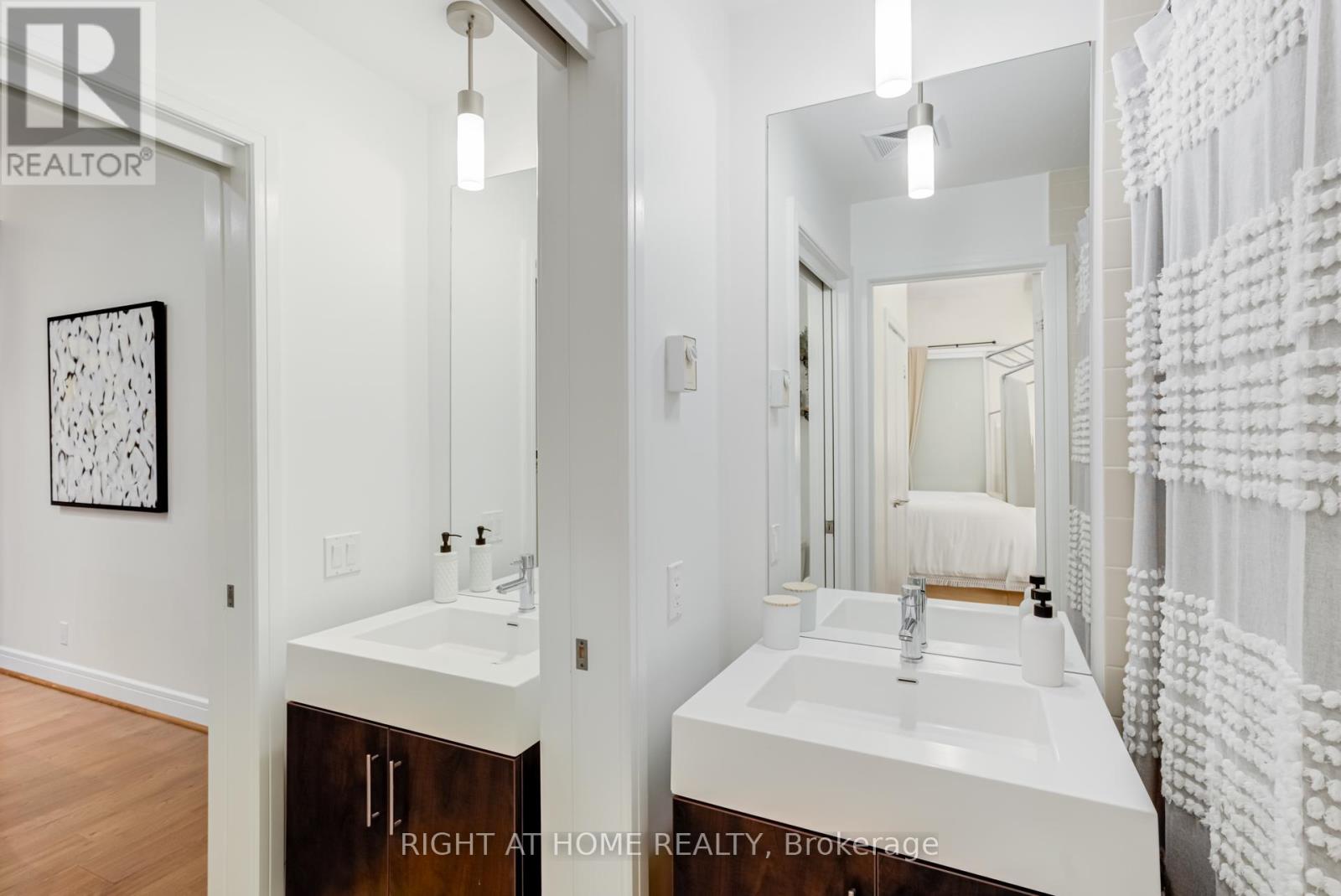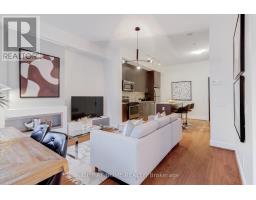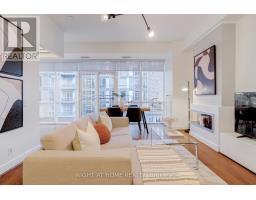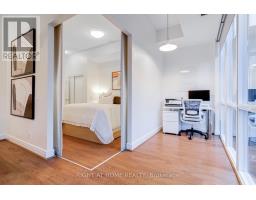510 - 112 George Street Toronto, Ontario M5A 2M5
$664,900Maintenance, Heat, Water, Common Area Maintenance, Insurance, Parking
$549.98 Monthly
Maintenance, Heat, Water, Common Area Maintenance, Insurance, Parking
$549.98 MonthlySometimes a property comes along just packed with value and checking every box. Welcome to Suite 510 at the iconic Vu building located in the St. Lawrence Market neighbourhood, where modern living & vibrant culture meet Toronto's rich historical charm. This efficient, open concept space maximizes every inch and is filled with natural light by west facing, floor-to-ceiling windows. With 10 Ft ceilings, a kitchen island and space for a dining table that can seat up to 6, comfortably entertain your guests - a TRUE livable unit! The prime parking spot is located conveniently on 'Level A' near the locker. A superb managed building with 5-Star amenities including 24 hr concierge & security, a massive rooftop terrace on the 9th floor with stunning skyline views & BBQs, 2 gyms, yoga studios, party/meeting rooms, guest suites, visitor parking & more! Easy access to the DVP & Gardiner, perfect 100 Walk & Transit scores. Mere steps to the St. Lawrence Market, top-rated restaurants, nightlife, boutique shopping, parks and a short walk to the Distillery, Waterfront, Eaton Centre and Financial District. Who says you cant have it all? **** EXTRAS **** 1 prime parking spot & locker. Custom motorized blinds. Pet friendly! (id:50886)
Property Details
| MLS® Number | C11891259 |
| Property Type | Single Family |
| Community Name | Moss Park |
| AmenitiesNearBy | Beach, Hospital, Park, Place Of Worship, Public Transit |
| CommunityFeatures | Pet Restrictions |
| Features | Balcony |
| ParkingSpaceTotal | 1 |
Building
| BathroomTotal | 1 |
| BedroomsAboveGround | 1 |
| BedroomsBelowGround | 1 |
| BedroomsTotal | 2 |
| Amenities | Security/concierge, Sauna, Visitor Parking, Exercise Centre, Storage - Locker |
| Appliances | Blinds, Dishwasher, Dryer, Hood Fan, Microwave, Oven, Refrigerator, Washer |
| CoolingType | Central Air Conditioning |
| ExteriorFinish | Brick, Concrete |
| FireProtection | Security Guard, Security System |
| FlooringType | Laminate |
| HeatingFuel | Natural Gas |
| HeatingType | Forced Air |
| SizeInterior | 599.9954 - 698.9943 Sqft |
| Type | Apartment |
Parking
| Underground |
Land
| Acreage | No |
| LandAmenities | Beach, Hospital, Park, Place Of Worship, Public Transit |
Rooms
| Level | Type | Length | Width | Dimensions |
|---|---|---|---|---|
| Flat | Kitchen | 3.38 m | 3.71 m | 3.38 m x 3.71 m |
| Flat | Living Room | 3.99 m | 4.44 m | 3.99 m x 4.44 m |
| Flat | Dining Room | 3.99 m | 4.44 m | 3.99 m x 4.44 m |
| Flat | Primary Bedroom | 3.05 m | 2.84 m | 3.05 m x 2.84 m |
| Flat | Den | 2.44 m | 1.55 m | 2.44 m x 1.55 m |
https://www.realtor.ca/real-estate/27734401/510-112-george-street-toronto-moss-park-moss-park
Interested?
Contact us for more information
Rocco Lamanna
Salesperson
1396 Don Mills Rd Unit B-121
Toronto, Ontario M3B 0A7





























































