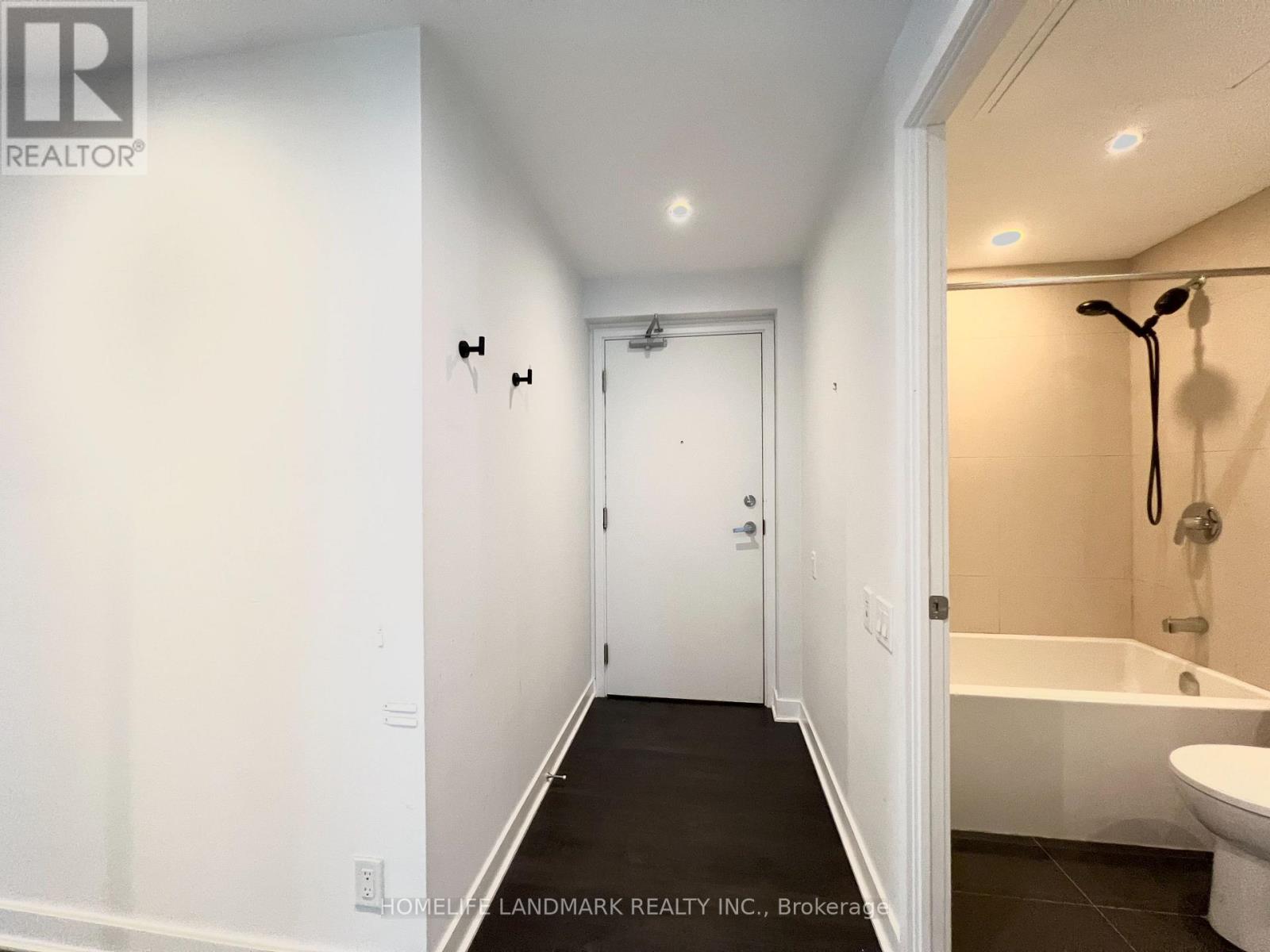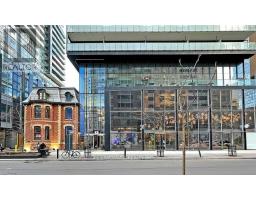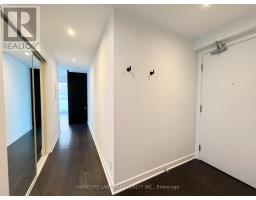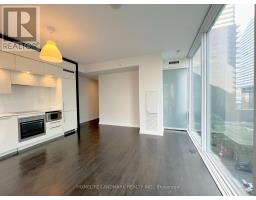510 - 15 Grenville Street Toronto, Ontario M4Y 0B9
$3,000 Monthly
Welcome to this stunning 2-bedroom, southeast corner suite in the prestigious Yonge/College and University area! This unit features an open-concept layout with floor-to-ceiling windows that flood the space with natural sunlight, creating a spacious and airy atmosphere. The sleek, modern kitchen comes equipped with high-end built-in stainless steel appliances and opens onto a private balcony with breathtaking, unobstructed views.With extra-high ceilings and sophisticated finishes throughout, this luxury condo is the epitome of urban living. Just minutes from the subway, University of Toronto, Toronto Metropolitan University (TMU), as well as a variety of supermarkets, restaurants, and shops, it offers unmatched convenience for all lifestyles. Enjoy top-tier hotel-style amenities, including 24-hour security, a fully equipped gym, sauna, party and game rooms, a movie theatre, study room, and so much more. Don't miss this fantastic opportunity to live in one of the city's most sought-after neighbourhoods! **** EXTRAS **** High-End S/S Built-In Appliances: Fridge, Oven, Cook Top, Hood Fan, Dishwasher, Microwave. Stacked Washer & Dryer. All Elfs and Window Coverings. (id:50886)
Property Details
| MLS® Number | C11825312 |
| Property Type | Single Family |
| Community Name | Bay Street Corridor |
| CommunityFeatures | Pet Restrictions |
| Features | Carpet Free |
Building
| BathroomTotal | 1 |
| BedroomsAboveGround | 2 |
| BedroomsTotal | 2 |
| Amenities | Storage - Locker |
| CoolingType | Central Air Conditioning |
| ExteriorFinish | Brick |
| FlooringType | Laminate |
| HeatingFuel | Natural Gas |
| HeatingType | Forced Air |
| SizeInterior | 599.9954 - 698.9943 Sqft |
| Type | Apartment |
Parking
| Underground |
Land
| Acreage | No |
Rooms
| Level | Type | Length | Width | Dimensions |
|---|---|---|---|---|
| Main Level | Living Room | 4.85 m | 4.66 m | 4.85 m x 4.66 m |
| Main Level | Dining Room | 4.85 m | 4.66 m | 4.85 m x 4.66 m |
| Main Level | Kitchen | 4.85 m | 4.66 m | 4.85 m x 4.66 m |
| Main Level | Primary Bedroom | 3.6 m | 2.93 m | 3.6 m x 2.93 m |
| Main Level | Bedroom 2 | 3.05 m | 2.9 m | 3.05 m x 2.9 m |
Interested?
Contact us for more information
Yu Si
Salesperson
7240 Woodbine Ave Unit 103
Markham, Ontario L3R 1A4
Steven Yang
Broker
7240 Woodbine Ave Unit 103
Markham, Ontario L3R 1A4



































