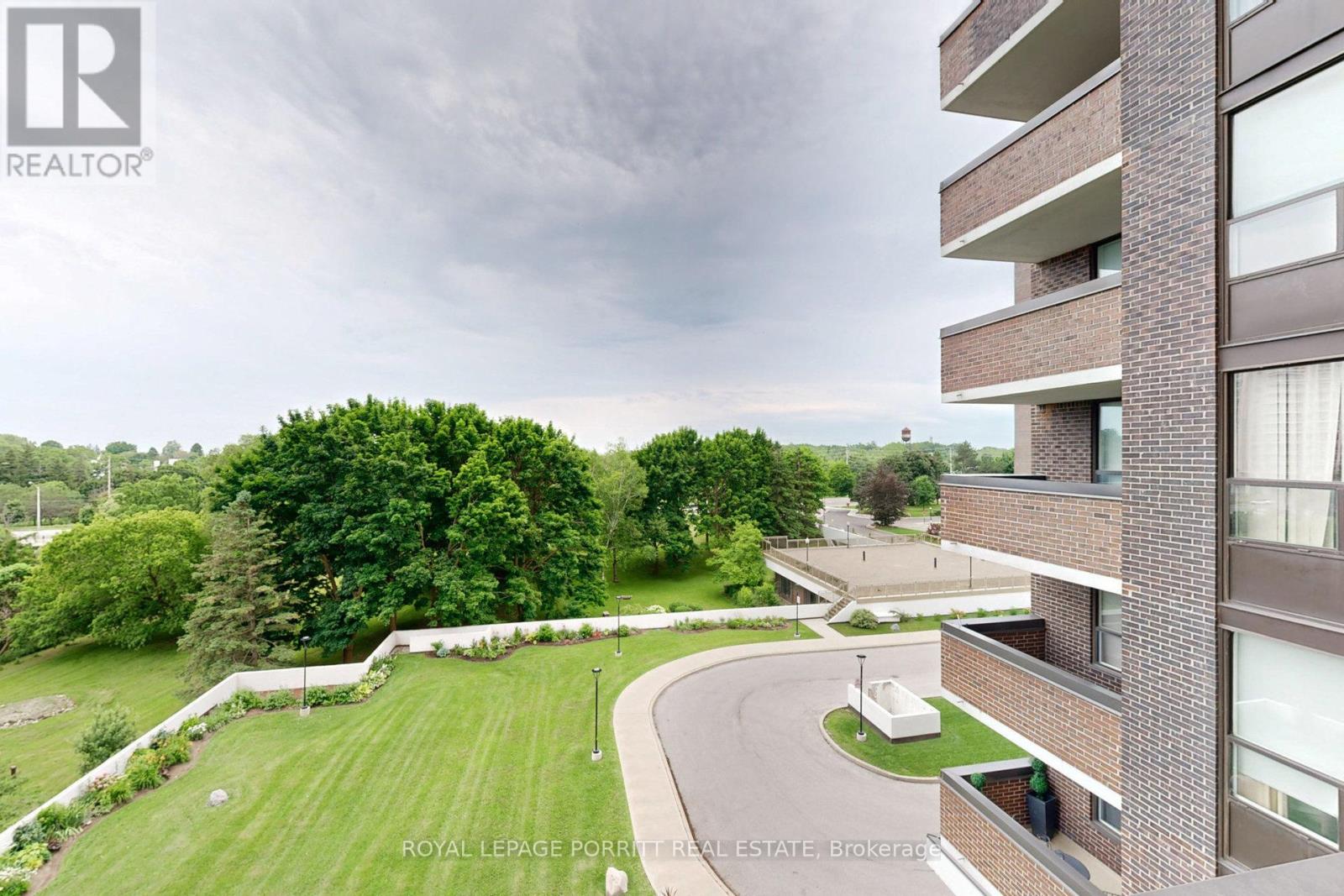510 - 1535 Lakeshore Road E Mississauga, Ontario L5E 3E2
3 Bedroom
2 Bathroom
1199.9898 - 1398.9887 sqft
Central Air Conditioning
Forced Air
$649,000Maintenance, Heat, Electricity, Water, Cable TV, Common Area Maintenance, Insurance, Parking
$1,005.15 Monthly
Maintenance, Heat, Electricity, Water, Cable TV, Common Area Maintenance, Insurance, Parking
$1,005.15 MonthlySpacious 3 bedroom condo with 2 full baths. Walk-out to large open balcony with south exposure. Parquet flooring throughout unit under carpet. Location is walking distance to GO train, transit, bike/walking trails, park and lake. Close to shopping, schools and easy access to highway, airport, downtown Toronto. **** EXTRAS **** Maint Fee includes everything-heat, hydro, water, cable and internet. (id:50886)
Property Details
| MLS® Number | W9382885 |
| Property Type | Single Family |
| Community Name | Lakeview |
| AmenitiesNearBy | Public Transit, Park |
| CommunityFeatures | Pet Restrictions |
| Features | Balcony |
| ParkingSpaceTotal | 1 |
| Structure | Tennis Court |
Building
| BathroomTotal | 2 |
| BedroomsAboveGround | 3 |
| BedroomsTotal | 3 |
| Amenities | Exercise Centre, Party Room, Visitor Parking |
| Appliances | Refrigerator, Stove |
| CoolingType | Central Air Conditioning |
| ExteriorFinish | Brick |
| FireProtection | Security System |
| FlooringType | Ceramic, Carpeted |
| HeatingFuel | Natural Gas |
| HeatingType | Forced Air |
| SizeInterior | 1199.9898 - 1398.9887 Sqft |
| Type | Apartment |
Parking
| Underground |
Land
| Acreage | No |
| LandAmenities | Public Transit, Park |
| SurfaceWater | River/stream |
Rooms
| Level | Type | Length | Width | Dimensions |
|---|---|---|---|---|
| Flat | Kitchen | 2.11 m | 1.77 m | 2.11 m x 1.77 m |
| Flat | Eating Area | 2.41 m | 2.11 m | 2.41 m x 2.11 m |
| Flat | Living Room | 4.47 m | 6.11 m | 4.47 m x 6.11 m |
| Flat | Dining Room | 4.47 m | 6.11 m | 4.47 m x 6.11 m |
| Flat | Bedroom | 2.96 m | 3.39 m | 2.96 m x 3.39 m |
| Flat | Bedroom | 2.96 m | 3.4 m | 2.96 m x 3.4 m |
| Flat | Primary Bedroom | 3.29 m | 4.69 m | 3.29 m x 4.69 m |
https://www.realtor.ca/real-estate/27505775/510-1535-lakeshore-road-e-mississauga-lakeview-lakeview
Interested?
Contact us for more information
Shelley Porritt
Broker of Record
Royal LePage Porritt Real Estate
3385 Lakeshore Blvd. W.
Toronto, Ontario M8W 1N2
3385 Lakeshore Blvd. W.
Toronto, Ontario M8W 1N2







































