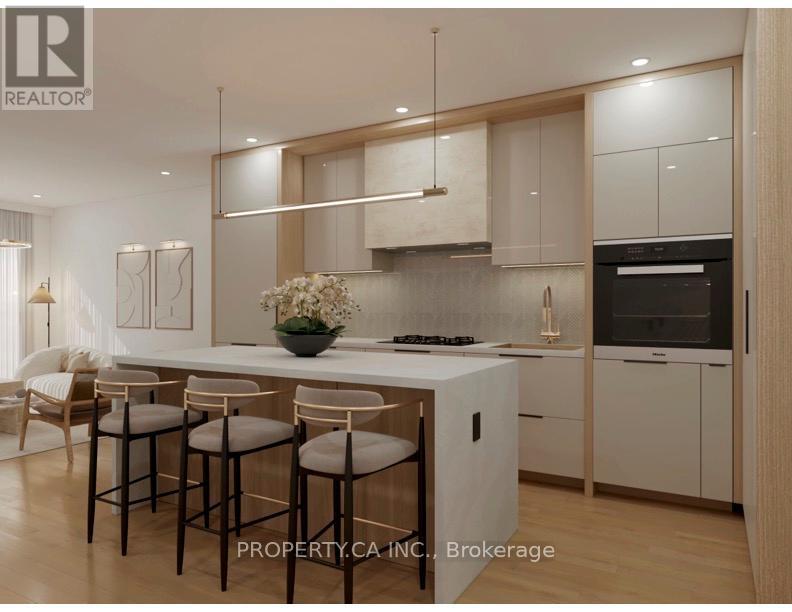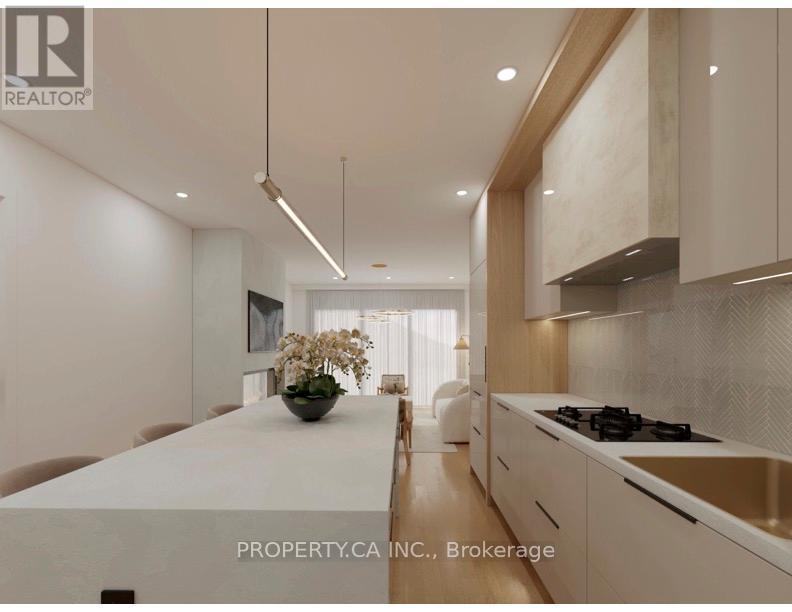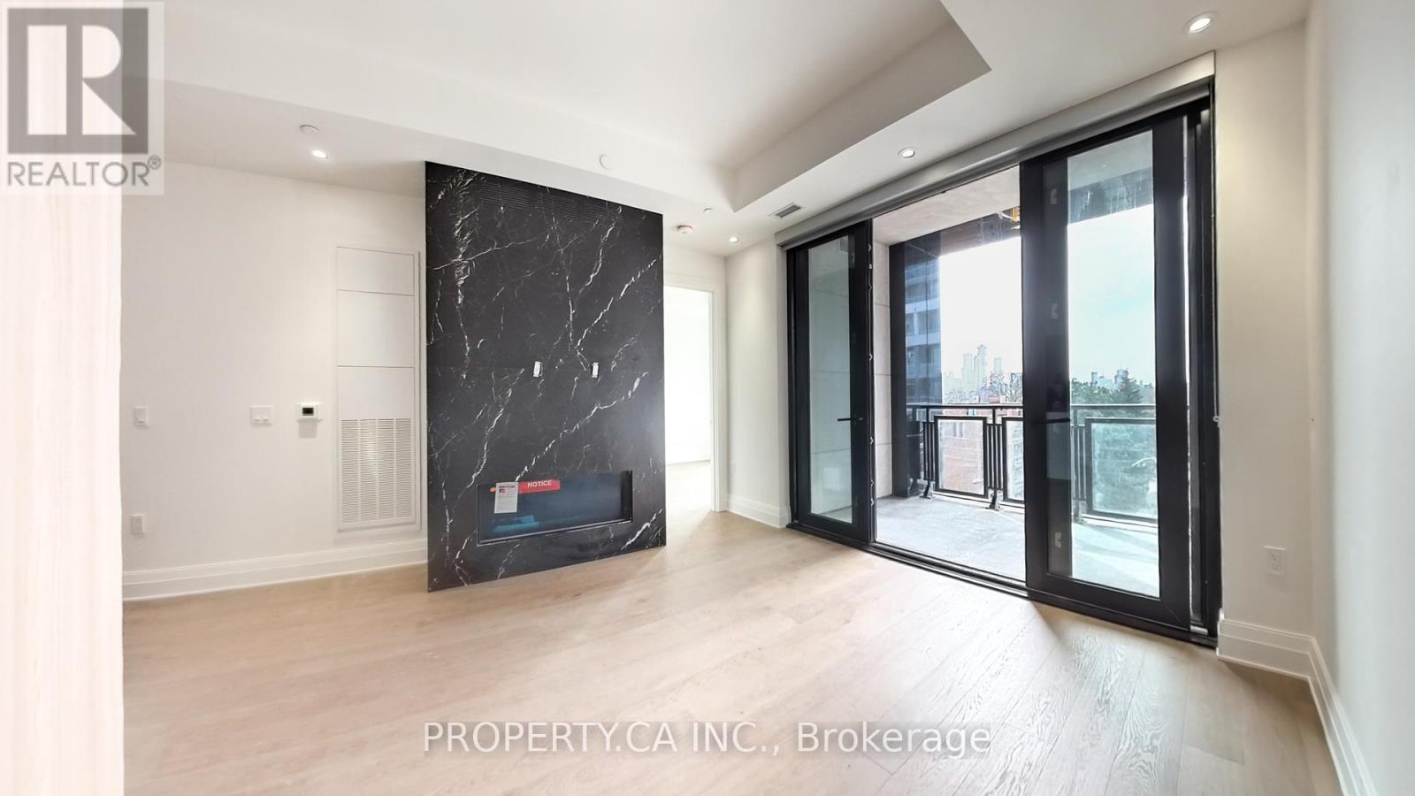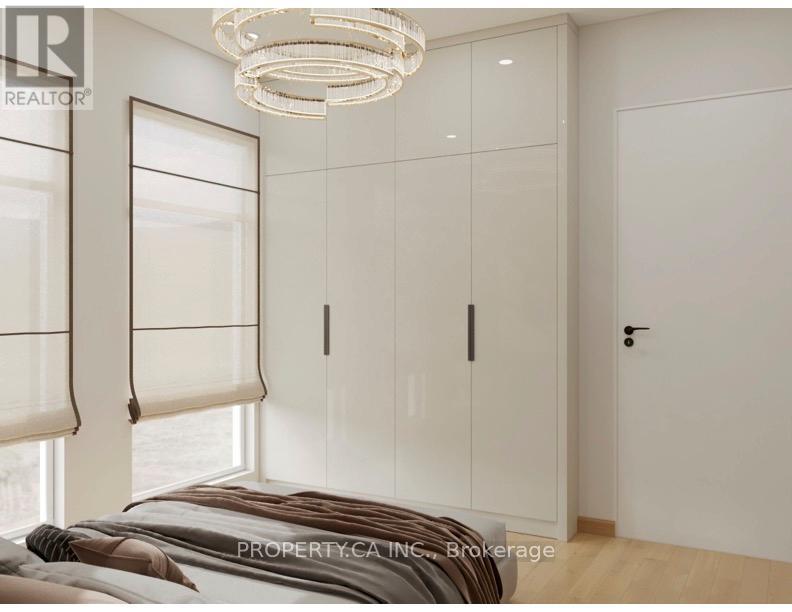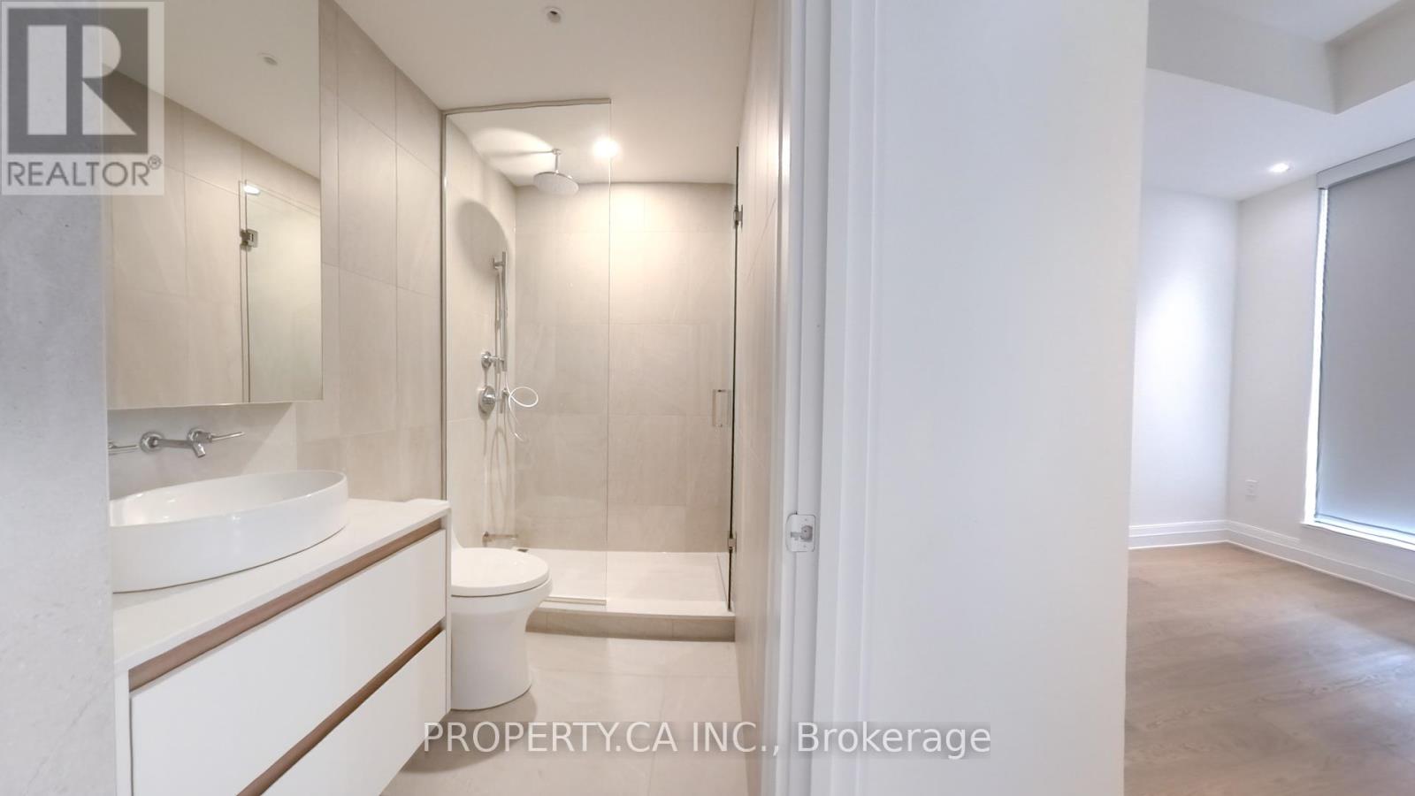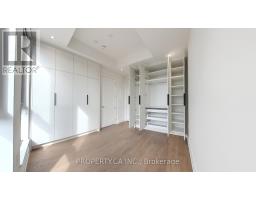510 - 2 Forest Hill Road Toronto, Ontario M4V 2L3
$4,800 Monthly
Welcome to Forest Hill Private Residences. This 1+Den (774 sq. ft.), 2-bath suite offers an exceptional living experience in one of Torontos most prestigious neighborhoods. The open-concept layout features a chef-inspired kitchen with high-end appliances, custom cabinetry, and a bespoke island an upgrade beyond the builders plan. Floor-to-ceiling windows bring in natural light, extending the space to a private balcony with a gas hook-up for BBQs. The generously sized den functions as a second bedroom or office. The primary suite includes luxurious built-ins and a spa-inspired ensuite. Custom storage ensures a stylish living space. Enjoy unobstructed south-facing views with the CN Tower. Valet parking, concierge, fitness centre, pet spa & more. Steps to Forest Hill Village, top schools, parks & transit. **EXTRAS** Exclusive Porte Cochere with Valet, Gym, Pool with Saunas, Garden Oasis, Wine Collection, 20-Seater Dining, and more. (id:50886)
Property Details
| MLS® Number | C12088245 |
| Property Type | Single Family |
| Community Name | Casa Loma |
| Amenities Near By | Park, Public Transit |
| Community Features | Pets Not Allowed |
| Features | Balcony |
| Parking Space Total | 1 |
| Pool Type | Indoor Pool |
Building
| Bathroom Total | 2 |
| Bedrooms Above Ground | 1 |
| Bedrooms Below Ground | 1 |
| Bedrooms Total | 2 |
| Age | New Building |
| Amenities | Security/concierge, Exercise Centre, Party Room, Storage - Locker |
| Appliances | Cooktop, Cooktop - Gas |
| Cooling Type | Central Air Conditioning |
| Exterior Finish | Stone, Stucco |
| Heating Fuel | Electric |
| Heating Type | Heat Pump |
| Size Interior | 700 - 799 Ft2 |
Parking
| Underground | |
| Garage |
Land
| Acreage | No |
| Land Amenities | Park, Public Transit |
Rooms
| Level | Type | Length | Width | Dimensions |
|---|---|---|---|---|
| Main Level | Primary Bedroom | 3.13 m | 3.54 m | 3.13 m x 3.54 m |
| Main Level | Den | 2.17 m | 3.08 m | 2.17 m x 3.08 m |
| Main Level | Kitchen | 4.8 m | 3.12 m | 4.8 m x 3.12 m |
| Main Level | Living Room | 2.9 m | 4.06 m | 2.9 m x 4.06 m |
| Main Level | Dining Room | 2.9 m | 4.06 m | 2.9 m x 4.06 m |
https://www.realtor.ca/real-estate/28180523/510-2-forest-hill-road-toronto-casa-loma-casa-loma
Contact Us
Contact us for more information
Jacqueline Benitah
Salesperson
31 Disera Drive Suite 250
Thornhill, Ontario L4J 0A7
(416) 583-1660
Josh Benoliel
Broker
(416) 669-5605
31 Disera Drive Suite 250
Thornhill, Ontario L4J 0A7
(416) 583-1660






