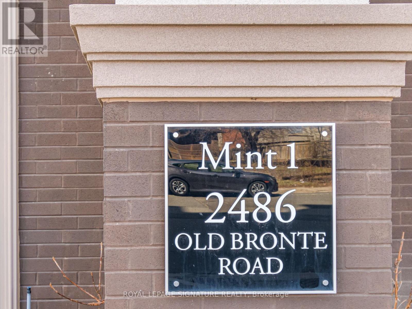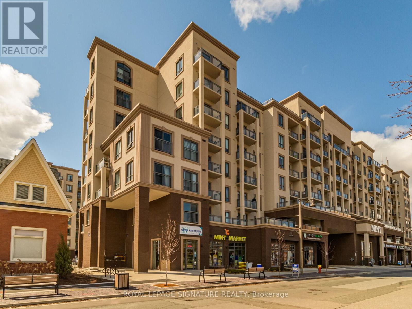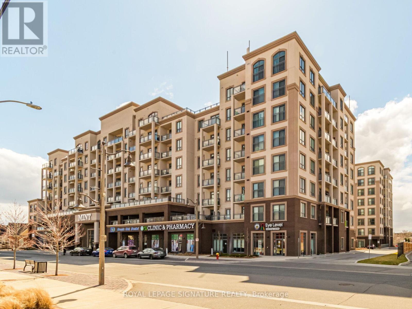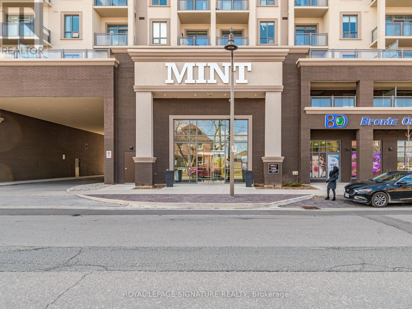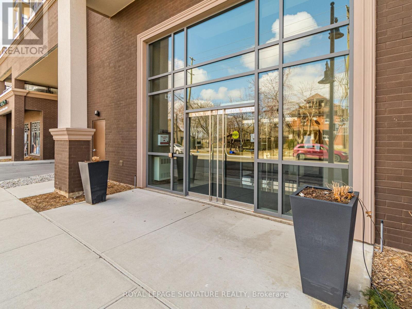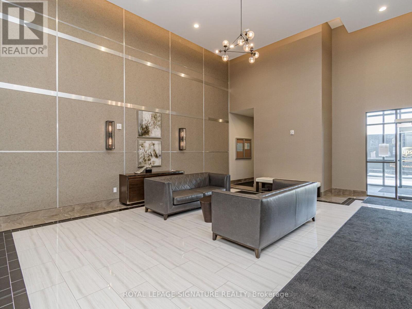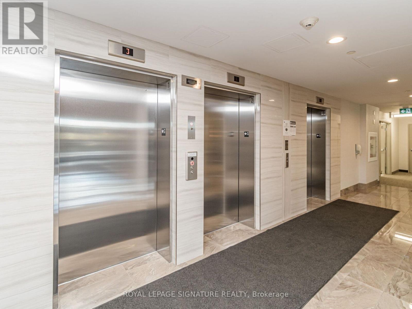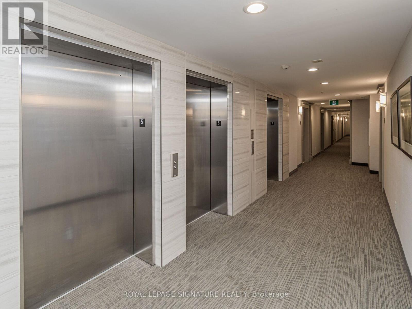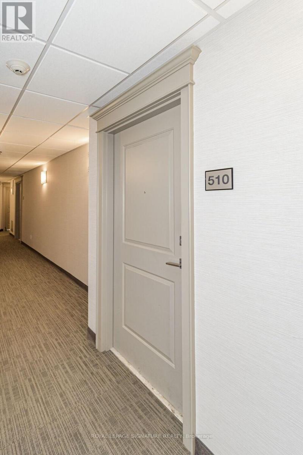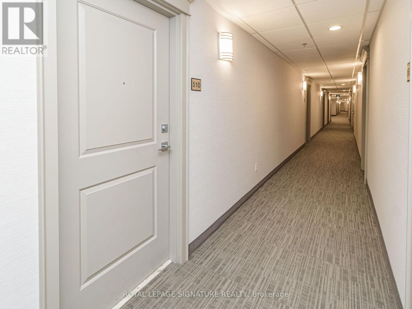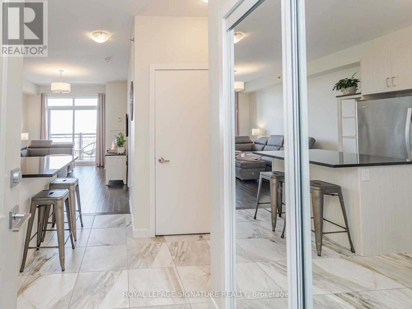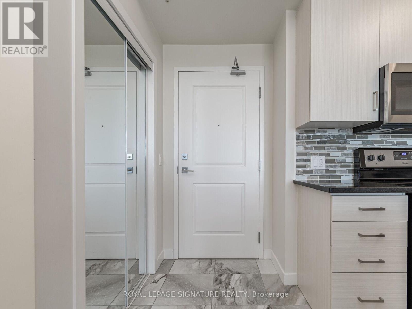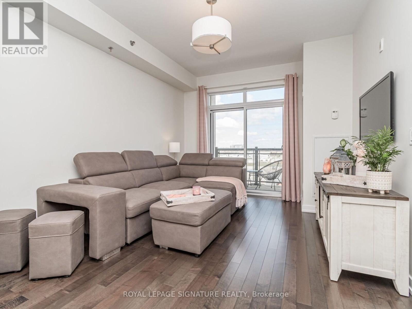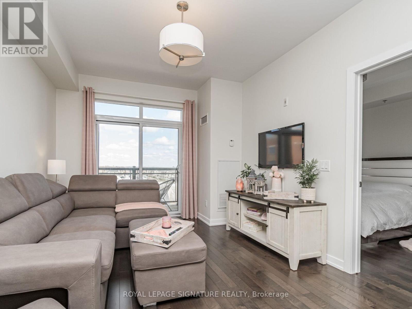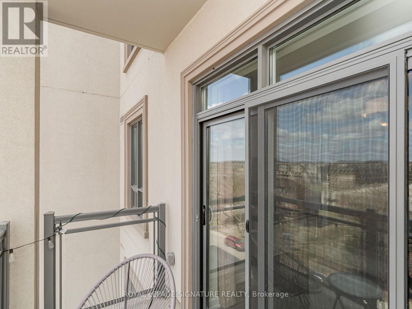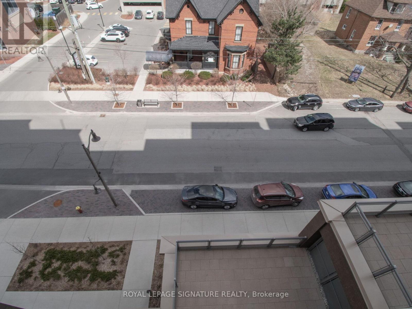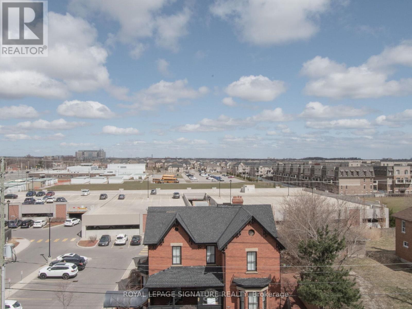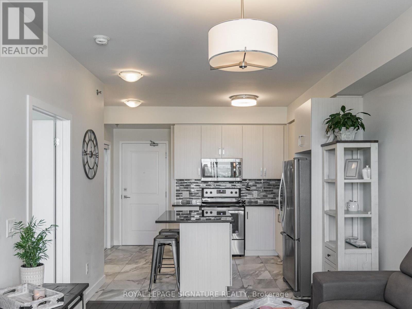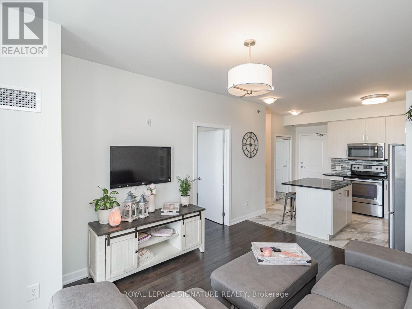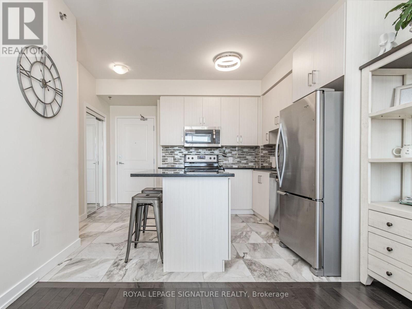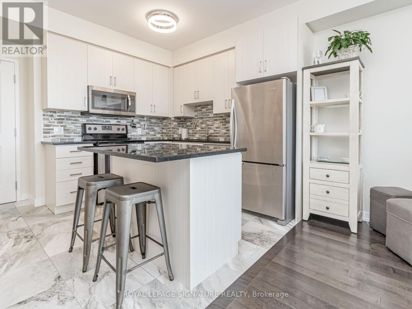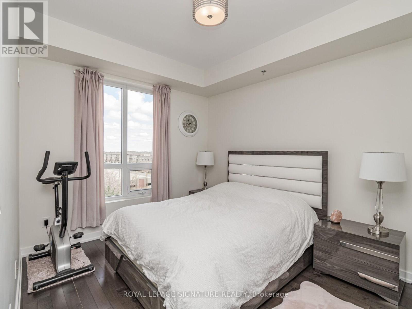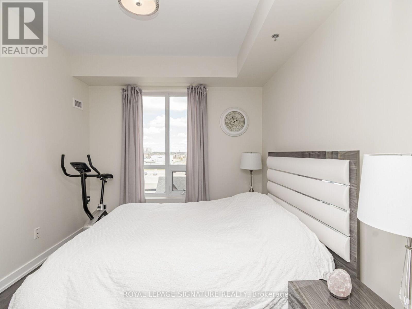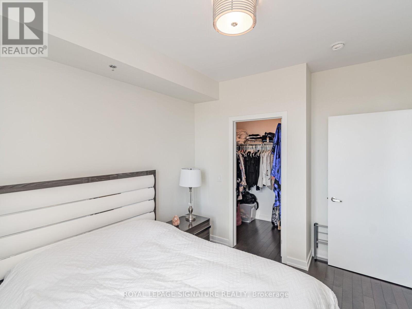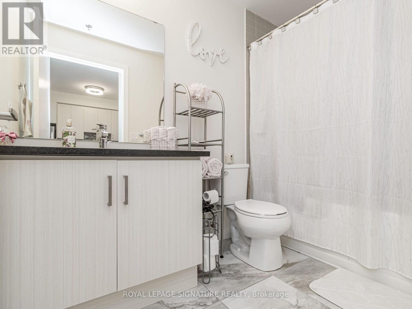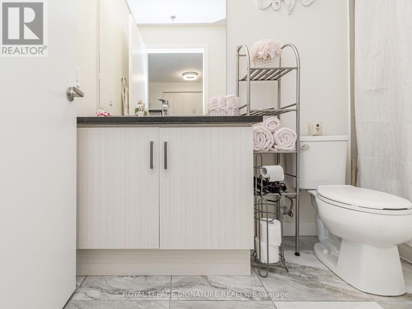510 - 2486 Old Bronte Road Oakville, Ontario L6M 4J2
$499,900Maintenance, Common Area Maintenance, Water, Insurance, Parking
$479 Monthly
Maintenance, Common Area Maintenance, Water, Insurance, Parking
$479 MonthlyWelcome to Mint Condominiums at Old Bronte Rd. a contemporary 1-bedroom residence designed for those who value comfort, style, and convenience.This thoughtfully appointed suite boasts a spacious open-concept layout, where expansive windows flood the living space with natural light and unobstructed views. The modern kitchen showcases sleek cabinetry, granite countertops, and stainless steel appliances, the perfect setting for both everyday living and entertaining. Enjoy the ease of parking and a private locker, along with access to an impressive selection of building amenities, including a fitness centre, party room, rooftop terrace with garden, visitor parking, and bike storage. Whether you're seeking a refined space to call home or an exceptional lease opportunity, this condo delivers both lifestyle and value. Mint Condos offers proximity to scenic parks, shopping centres, and major transportation routes. Just minutes to Oakville Hospital, groceries, restaurants, Bronte GO Station, and quick access to Hwy 407 and QEW, this property combines modern urban living with suburban tranquility. (id:50886)
Property Details
| MLS® Number | W12388487 |
| Property Type | Single Family |
| Community Name | 1019 - WM Westmount |
| Amenities Near By | Hospital, Public Transit, Schools, Park |
| Community Features | Pet Restrictions, School Bus |
| Features | Balcony, Carpet Free, In Suite Laundry |
| Parking Space Total | 1 |
Building
| Bathroom Total | 1 |
| Bedrooms Above Ground | 1 |
| Bedrooms Total | 1 |
| Age | 6 To 10 Years |
| Amenities | Exercise Centre, Party Room, Visitor Parking, Storage - Locker |
| Appliances | All |
| Cooling Type | Central Air Conditioning |
| Exterior Finish | Concrete |
| Flooring Type | Porcelain Tile, Hardwood |
| Size Interior | 600 - 699 Ft2 |
| Type | Apartment |
Parking
| No Garage |
Land
| Acreage | No |
| Land Amenities | Hospital, Public Transit, Schools, Park |
Rooms
| Level | Type | Length | Width | Dimensions |
|---|---|---|---|---|
| Main Level | Kitchen | 2.53 m | 2.86 m | 2.53 m x 2.86 m |
| Main Level | Living Room | 3.26 m | 4.36 m | 3.26 m x 4.36 m |
| Main Level | Dining Room | Measurements not available | ||
| Main Level | Bedroom | 3.47 m | 2.95 m | 3.47 m x 2.95 m |
| Main Level | Bathroom | Measurements not available |
Contact Us
Contact us for more information
Mary Portillo
Salesperson
(416) 577-6796
www.portilloproperties.ca/
www.facebook.com/PortilloProperties
www.linkedin.com/in/mary-portillo-4b2b3431/
201-30 Eglinton Ave West
Mississauga, Ontario L5R 3E7
(905) 568-2121
(905) 568-2588

