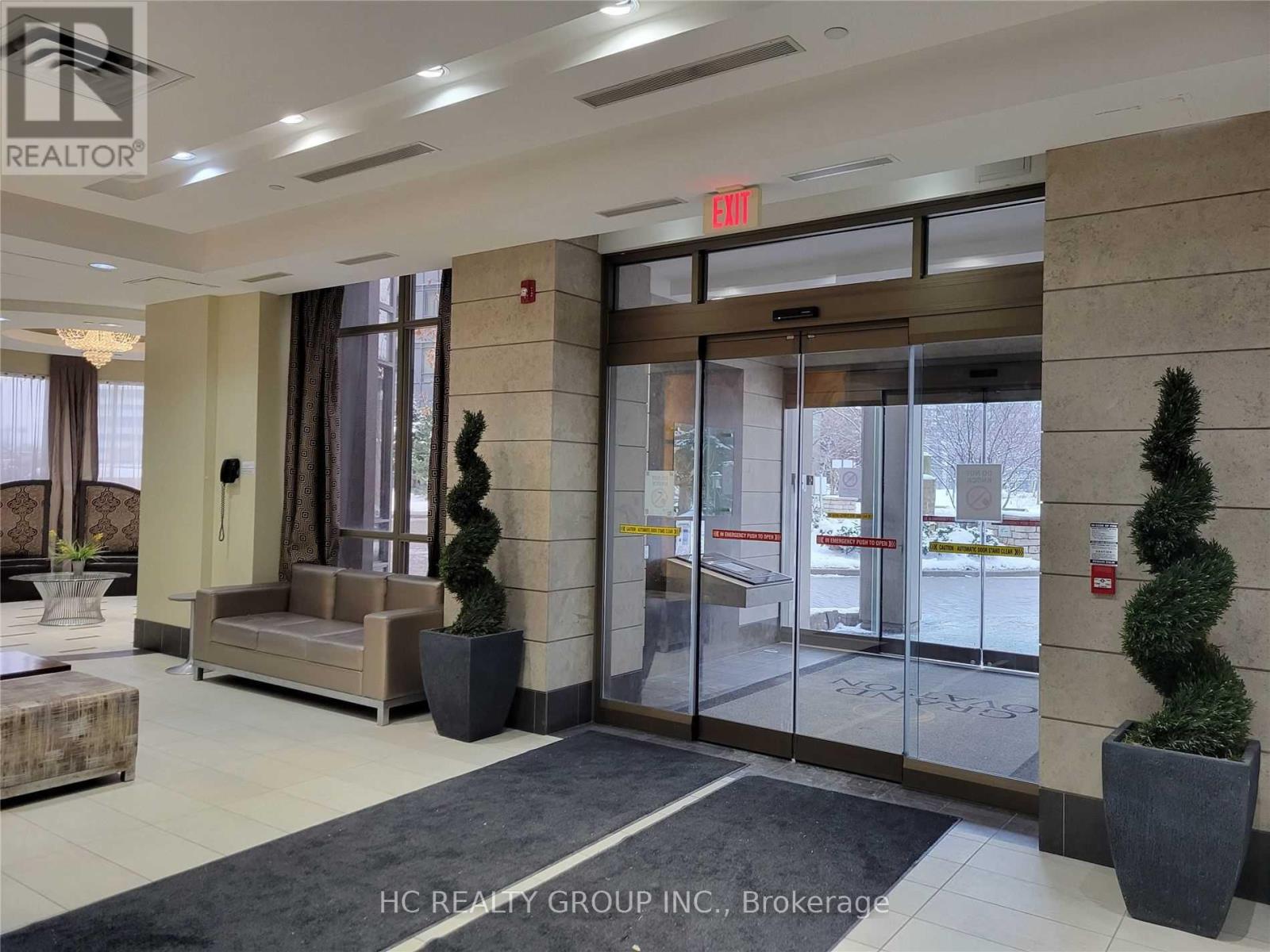510 - 310 Burnhamthorpe Road W Mississauga, Ontario L5B 3Y5
$2,950 Monthly
Luxury Tridel 'Grand Ovation' In The Heart Of Mississauga! Immaculate & Spacious. Great Layout. Bright Sunny South Exposure With Beautiful Garden & Lake View! Granite Kitchen. Large Den. Open Balcony. Steps To Square One, Bus Terminal, Go Station, Central Library, Living Arts Centre, Celebration Square, Ymca, Etc. Easy Access To Highway 403/Qew/401. Full Building Facilities & 24 Hr Concierge! **** EXTRAS **** Includes All Existing Fridge, Stove, Built-In Microwave/Hood, Built-In Dishwasher, Washer & Dryer, Window Blinds & Elfs. One Parking (P2 #108) Right By Elevator Entrance. One Large Storage Locker (P2 #162) (id:50886)
Property Details
| MLS® Number | W9511041 |
| Property Type | Single Family |
| Community Name | City Centre |
| CommunityFeatures | Pet Restrictions |
| Features | Balcony |
| ParkingSpaceTotal | 1 |
| PoolType | Indoor Pool |
Building
| BathroomTotal | 2 |
| BedroomsAboveGround | 2 |
| BedroomsBelowGround | 1 |
| BedroomsTotal | 3 |
| Amenities | Exercise Centre, Recreation Centre, Party Room, Storage - Locker |
| CoolingType | Central Air Conditioning |
| ExteriorFinish | Concrete |
| FlooringType | Laminate, Carpeted |
| HeatingFuel | Natural Gas |
| HeatingType | Forced Air |
| SizeInterior | 899.9921 - 998.9921 Sqft |
| Type | Apartment |
Parking
| Underground |
Land
| Acreage | No |
Rooms
| Level | Type | Length | Width | Dimensions |
|---|---|---|---|---|
| Ground Level | Dining Room | 5.85 m | 3.24 m | 5.85 m x 3.24 m |
| Ground Level | Kitchen | 2.43 m | 2.63 m | 2.43 m x 2.63 m |
| Ground Level | Primary Bedroom | 3.48 m | 3.05 m | 3.48 m x 3.05 m |
| Ground Level | Bedroom 2 | 2.9 m | 2.75 m | 2.9 m x 2.75 m |
| Ground Level | Den | 3.04 m | 2.13 m | 3.04 m x 2.13 m |
Interested?
Contact us for more information
Jason Zheng
Broker
9206 Leslie St 2nd Flr
Richmond Hill, Ontario L4B 2N8

















