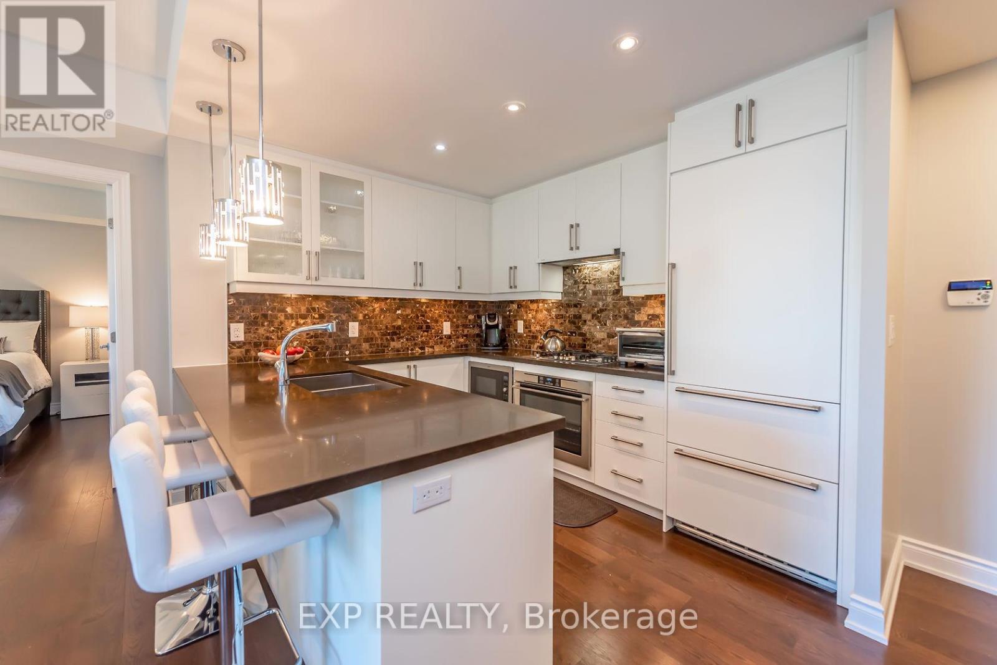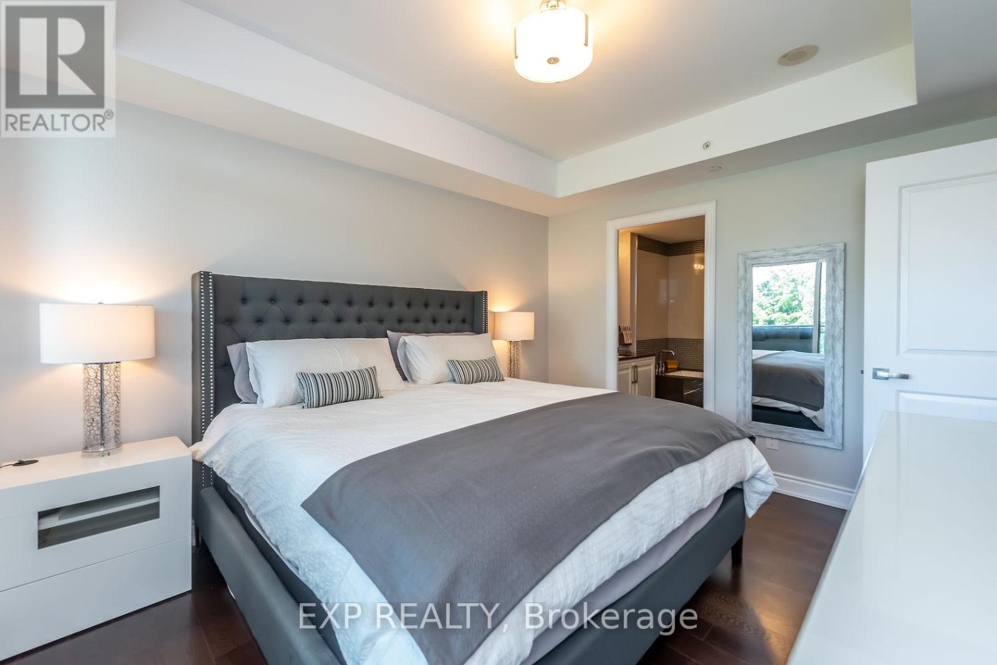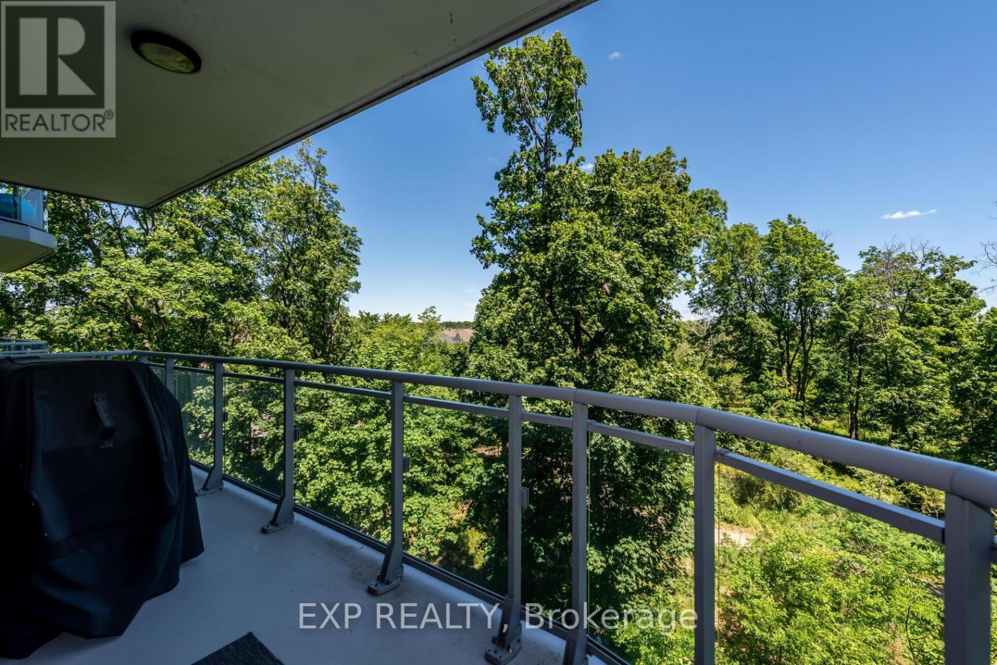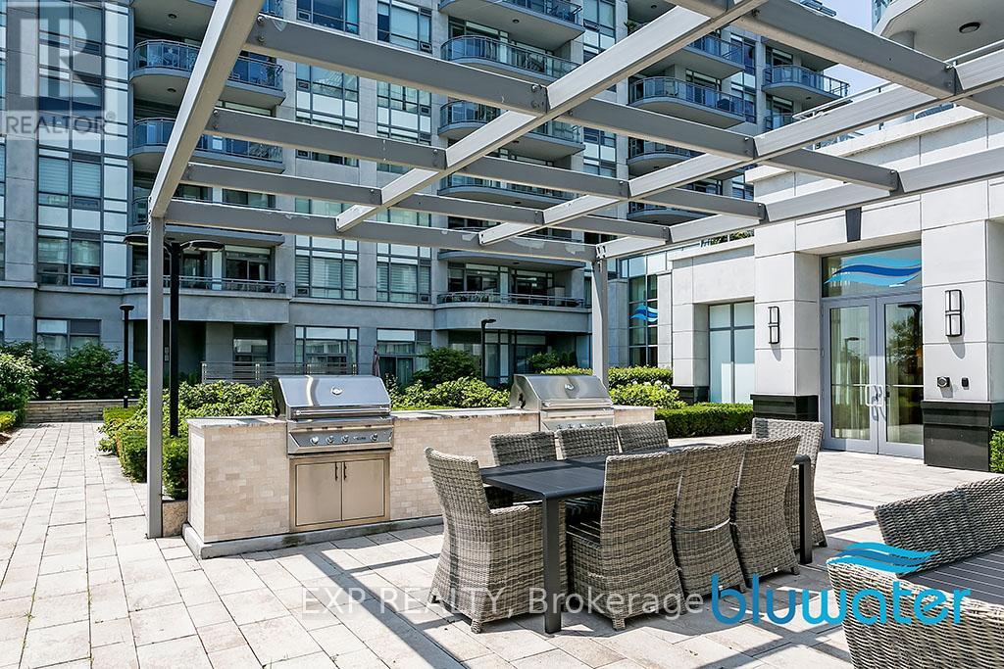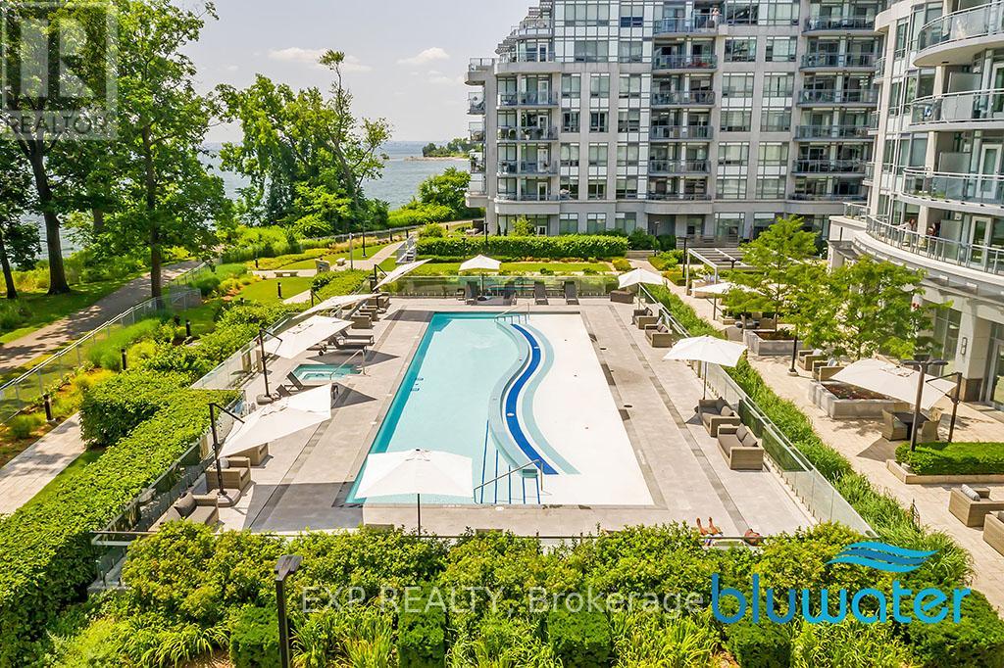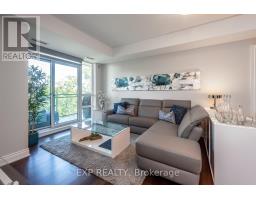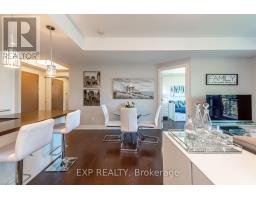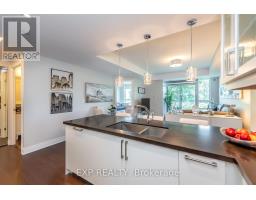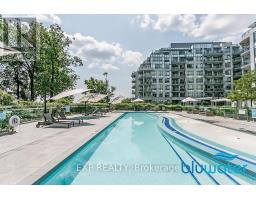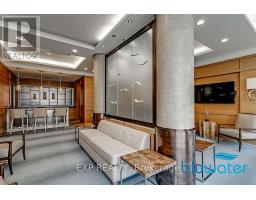510 - 3500 Lakeshore Road W Oakville, Ontario L6L 0B4
$1,079,000Maintenance, Heat, Common Area Maintenance, Insurance, Water, Parking
$796.90 Monthly
Maintenance, Heat, Common Area Maintenance, Insurance, Water, Parking
$796.90 MonthlyExperience luxury living in this 2-bedroom, 2-bathroom condo with breathtaking RAVINE & LAKE VIEWS! Featuring a wide living room that opens to a private balcony overlooking greenspace and the lake. Hardwood floors, 9-foot ceilings, kitchen complete with quartz countertops, marble backsplash, and built-in appliances, including a paneled fridge and dishwasher, gas cooktop, and wall oven. The spacious primary suite offers a walk-in closet, balcony access, and a spa-inspired ensuite with a soaker tub, marble finishes, and a glass shower. The bright second bedroom includes a large closet and is steps from a sleek 3-piece bath with a glass shower. Additional highlights include in-suite laundry, 1 owned underground spot, and a locker. Building amenities rival luxury resorts, with a pool, spa, fitness center, party room, lounge, and 24-hour concierge. Ideally located in the heart of Bronte, steps from the lake, trails, Shell Park, and all amenities! (id:50886)
Property Details
| MLS® Number | W12001806 |
| Property Type | Single Family |
| Community Name | 1001 - BR Bronte |
| Community Features | Pet Restrictions |
| Easement | Unknown, None |
| Features | Balcony, In Suite Laundry, Guest Suite |
| Parking Space Total | 1 |
| View Type | Direct Water View |
| Water Front Type | Waterfront |
Building
| Bathroom Total | 2 |
| Bedrooms Above Ground | 2 |
| Bedrooms Total | 2 |
| Amenities | Storage - Locker |
| Appliances | Garage Door Opener Remote(s), Dryer, Microwave, Oven, Stove, Washer, Window Coverings, Refrigerator |
| Cooling Type | Central Air Conditioning |
| Exterior Finish | Concrete |
| Heating Fuel | Natural Gas |
| Heating Type | Forced Air |
| Size Interior | 900 - 999 Ft2 |
| Type | Apartment |
Parking
| Underground | |
| Garage |
Land
| Access Type | Public Road |
| Acreage | No |
Rooms
| Level | Type | Length | Width | Dimensions |
|---|---|---|---|---|
| Flat | Living Room | 4.51 m | 5.76 m | 4.51 m x 5.76 m |
| Flat | Kitchen | 3.17 m | 2.75 m | 3.17 m x 2.75 m |
| Flat | Primary Bedroom | 4.08 m | 3.35 m | 4.08 m x 3.35 m |
| Flat | Bedroom 2 | 3.07 m | 2.69 m | 3.07 m x 2.69 m |
| Flat | Bathroom | Measurements not available | ||
| Flat | Bathroom | Measurements not available |
Contact Us
Contact us for more information
Alessandra Guest
Salesperson
www.alessandraguest.com/
www.facebook.com/alessandraguestrealestate
21 King St W Unit A 5/fl
Hamilton, Ontario L8P 4W7
(866) 530-7737
(647) 849-3180
















