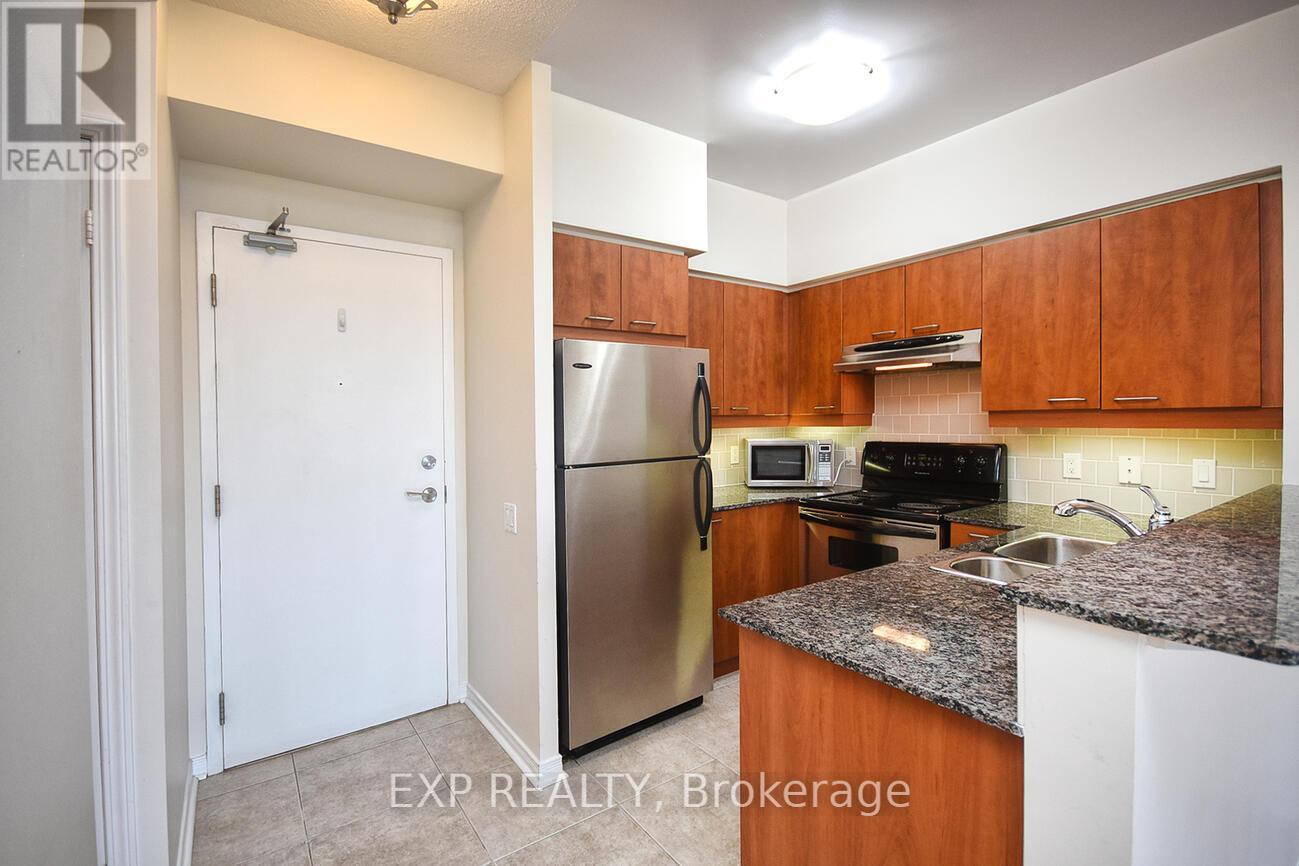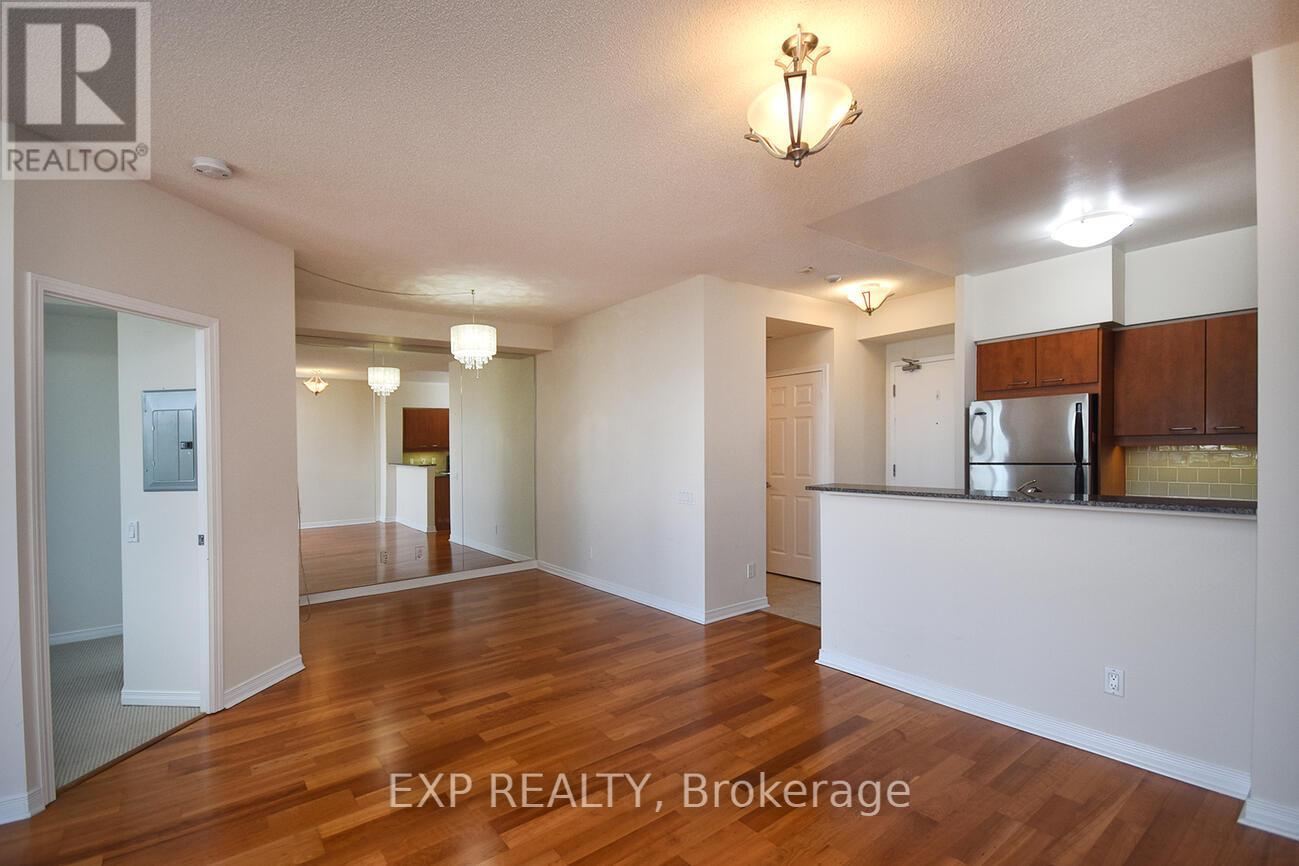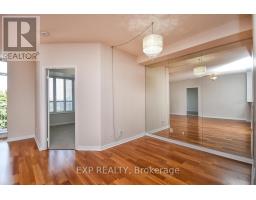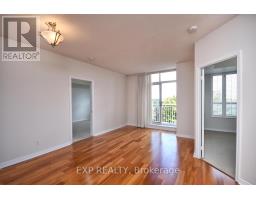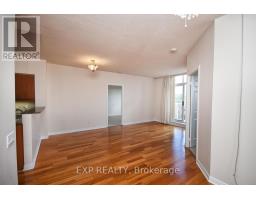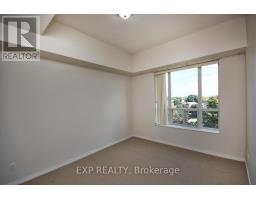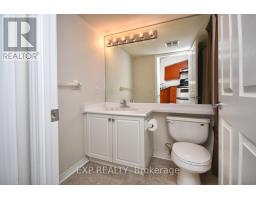510 - 485 Rosewell Avenue E Toronto, Ontario M4R 2B6
$3,400 Monthly
This Rarely Offered, Over 900 Sqft, 2 Bedroom, 2 Bathroom Penthouse Condo Boasts A Tranquil View Over A Park. The Bright Kitchen Has Granite Countertops And Stainless Steel Appliances And Overlooks The Open Concept Floor Plan. Separate Dining Room/Den. The Primary Bedroom Has A Walk-In Closet With Storage And 4-Piece Ensuite, 24 Hour Security And Concierge. Close To All Amenities; Avenue Rd, Restaurants, Boutique Shopping, Public Transit, 401, Downtown And 3 Schools. **** EXTRAS **** Building Is Pet Friendly. Parking Space Is Only 3 Spaces From Elevator. Owned Locker. Included For Use: Existing S/S Fridge, Stove, Dishwasher, Washer & Dryer, Microwave, All Window Coverings. (id:50886)
Property Details
| MLS® Number | C9395251 |
| Property Type | Single Family |
| Neigbourhood | Lawrence Park South |
| Community Name | Lawrence Park South |
| AmenitiesNearBy | Schools, Public Transit, Park |
| CommunityFeatures | Pet Restrictions |
| Features | Balcony |
| ParkingSpaceTotal | 1 |
| ViewType | View |
Building
| BathroomTotal | 2 |
| BedroomsAboveGround | 2 |
| BedroomsTotal | 2 |
| Amenities | Exercise Centre, Recreation Centre, Storage - Locker |
| Appliances | Dishwasher, Dryer, Microwave, Refrigerator, Stove, Washer, Window Coverings |
| CoolingType | Central Air Conditioning |
| ExteriorFinish | Brick |
| FlooringType | Hardwood, Ceramic, Carpeted |
| HeatingFuel | Natural Gas |
| HeatingType | Forced Air |
| SizeInterior | 899.9921 - 998.9921 Sqft |
| Type | Apartment |
Parking
| Underground |
Land
| Acreage | No |
| LandAmenities | Schools, Public Transit, Park |
Rooms
| Level | Type | Length | Width | Dimensions |
|---|---|---|---|---|
| Flat | Living Room | 5.69 m | 3.28 m | 5.69 m x 3.28 m |
| Flat | Dining Room | 2.8 m | 2.62 m | 2.8 m x 2.62 m |
| Flat | Kitchen | 2.73 m | 2.15 m | 2.73 m x 2.15 m |
| Flat | Den | 5.69 m | 3.28 m | 5.69 m x 3.28 m |
| Flat | Primary Bedroom | 4.2 m | 3.29 m | 4.2 m x 3.29 m |
| Flat | Bedroom 2 | 3.3 m | 2.78 m | 3.3 m x 2.78 m |
Interested?
Contact us for more information
Jennifer Jones
Salesperson
4711 Yonge St 10/flr Ste B
Toronto, Ontario M2N 6K8
Jee Waghmare
Salesperson
4711 Yonge St 10th Flr, 106430
Toronto, Ontario M2N 6K8




