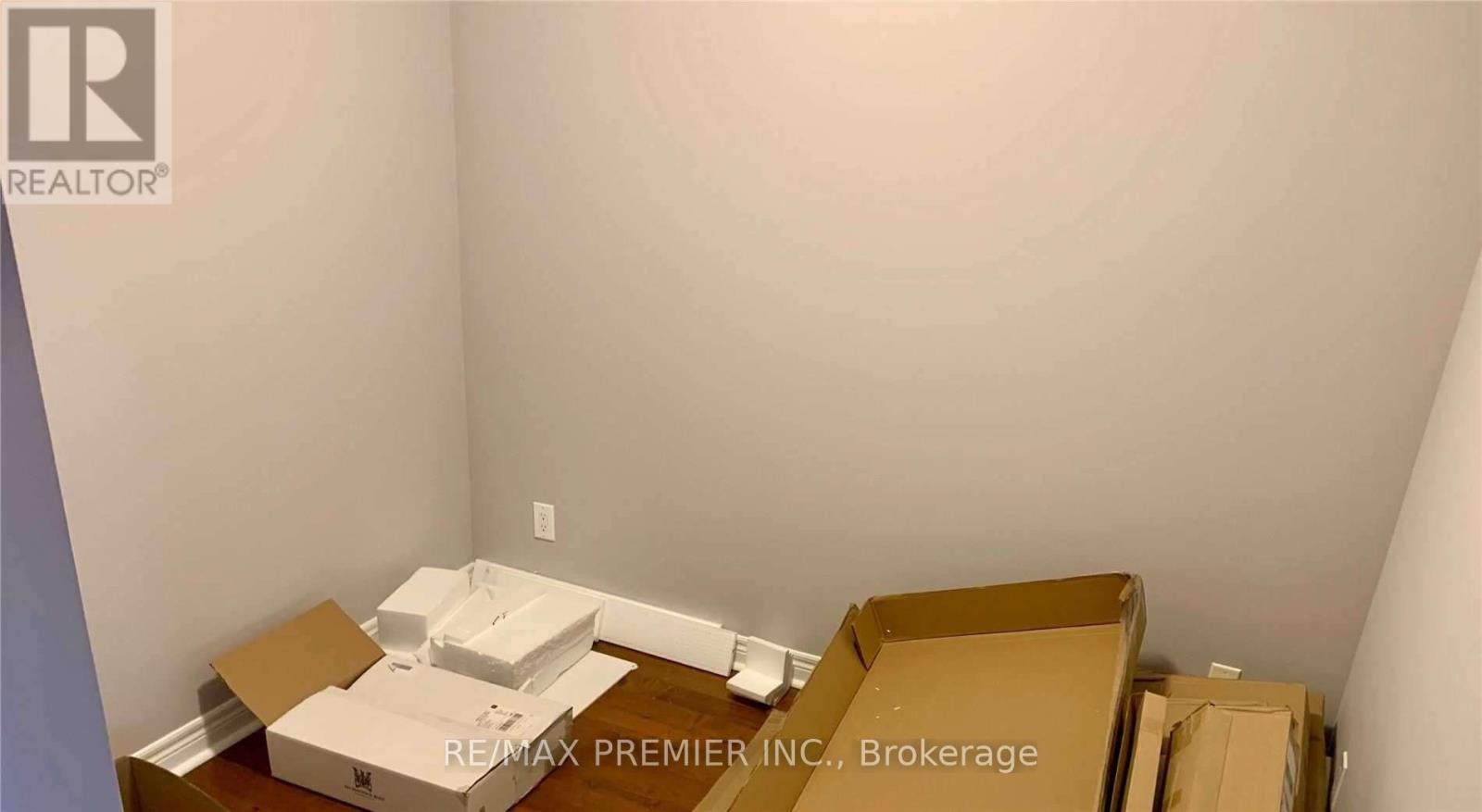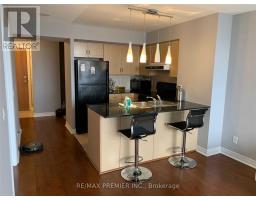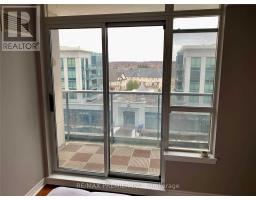510 - 50 Disera Drive Vaughan, Ontario L4J 9E9
2 Bedroom
2 Bathroom
699.9943 - 798.9932 sqft
Indoor Pool
Central Air Conditioning
Forced Air
$2,400 Monthly
Spacious And Well Laid Out One Bedroom Plus Large Den Condo with 2 Washrooms In Central Thornhill! Unobstructed View! Kitchen with Tall Cabinets & Breakfast Bar, Granite Counter Tops, Ceramic Backsplash. Den Can Be Used As An Additional Bedroom. Short Walk To Shops, Restaurants, Banks, Bus Terminal, Promenade Mall, Walmart, Medical Clinics, And Much More! 24 Hour Concierge, Indoor Pool, Hot Tub, Sauna & Billiards. (id:50886)
Property Details
| MLS® Number | N9416208 |
| Property Type | Single Family |
| Community Name | Beverley Glen |
| AmenitiesNearBy | Park, Public Transit, Schools |
| CommunityFeatures | Pets Not Allowed |
| Features | Balcony, Carpet Free |
| ParkingSpaceTotal | 1 |
| PoolType | Indoor Pool |
Building
| BathroomTotal | 2 |
| BedroomsAboveGround | 1 |
| BedroomsBelowGround | 1 |
| BedroomsTotal | 2 |
| Amenities | Security/concierge, Exercise Centre, Recreation Centre, Sauna |
| Appliances | Dishwasher, Oven, Refrigerator |
| CoolingType | Central Air Conditioning |
| ExteriorFinish | Brick |
| FireProtection | Security Guard |
| FlooringType | Hardwood |
| HalfBathTotal | 1 |
| HeatingFuel | Natural Gas |
| HeatingType | Forced Air |
| SizeInterior | 699.9943 - 798.9932 Sqft |
| Type | Apartment |
Parking
| Underground |
Land
| Acreage | No |
| LandAmenities | Park, Public Transit, Schools |
Rooms
| Level | Type | Length | Width | Dimensions |
|---|---|---|---|---|
| Flat | Living Room | 4.88 m | 3.35 m | 4.88 m x 3.35 m |
| Flat | Dining Room | 4.88 m | 3.35 m | 4.88 m x 3.35 m |
| Flat | Kitchen | 2.51 m | 2.26 m | 2.51 m x 2.26 m |
| Flat | Primary Bedroom | 3.28 m | 2.84 m | 3.28 m x 2.84 m |
| Flat | Den | 2.54 m | 2.23 m | 2.54 m x 2.23 m |
https://www.realtor.ca/real-estate/27555017/510-50-disera-drive-vaughan-beverley-glen-beverley-glen
Interested?
Contact us for more information
Inga Koliada
Salesperson
Royal LePage Real Estate Professionals
8551 Weston Road #4
Vaughan, Ontario L4L 9R4
8551 Weston Road #4
Vaughan, Ontario L4L 9R4











