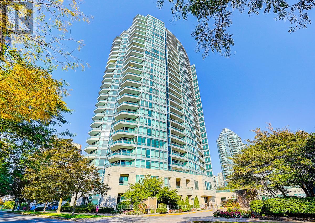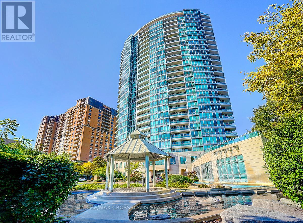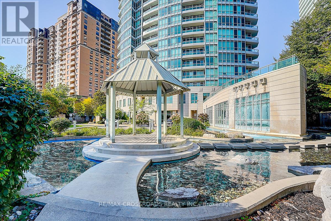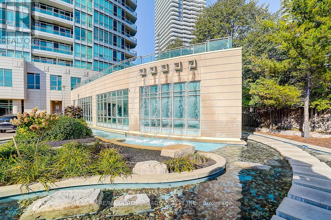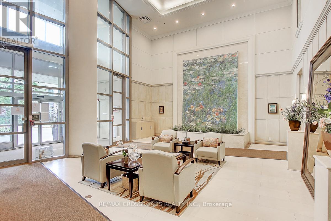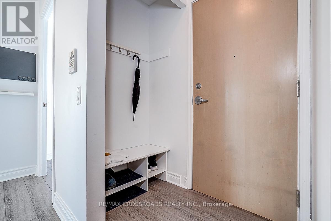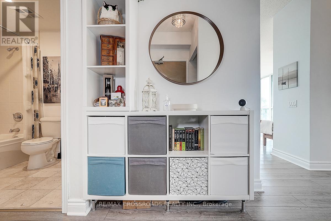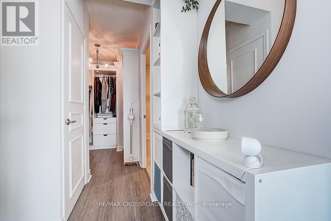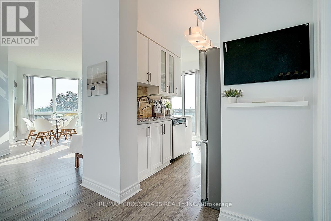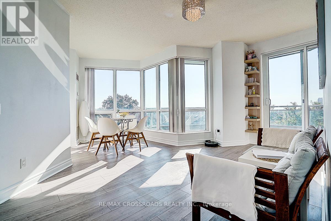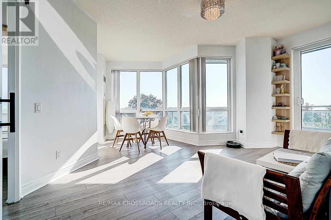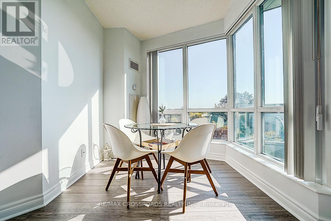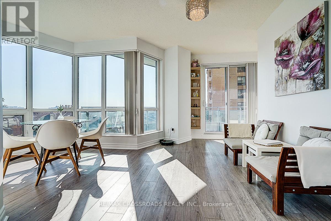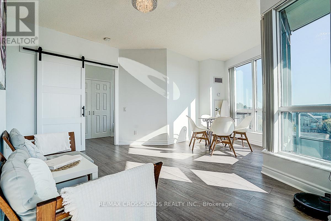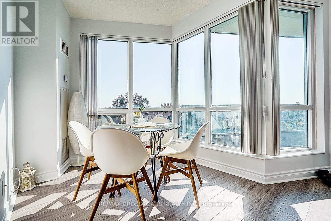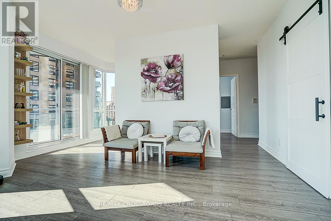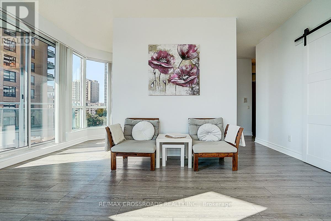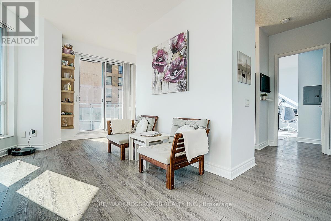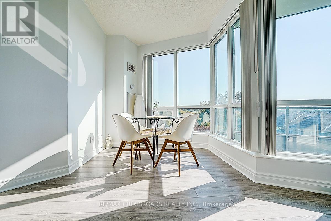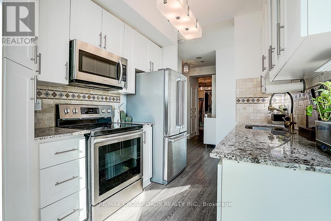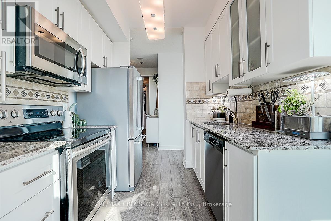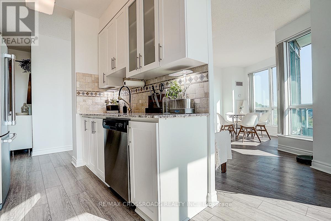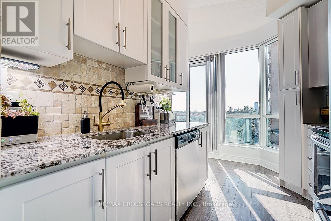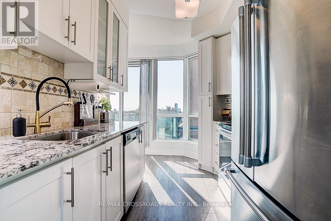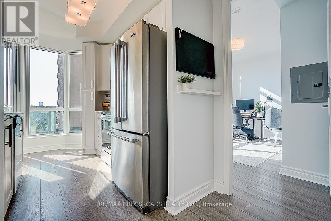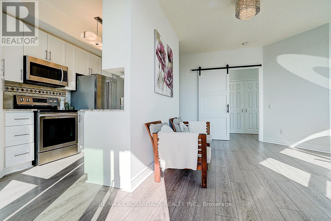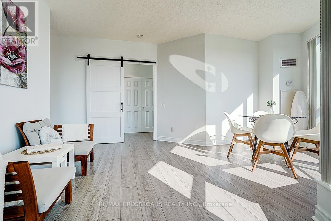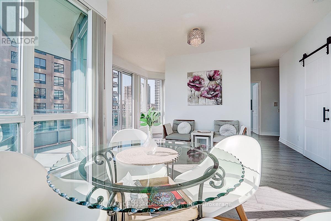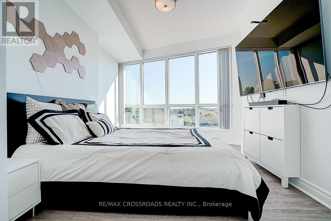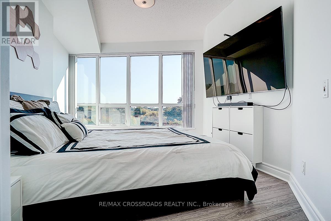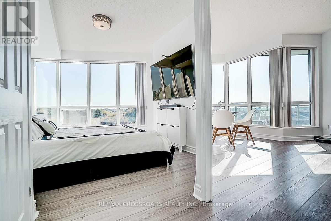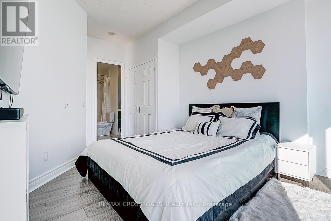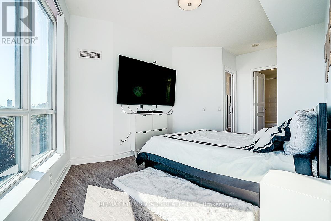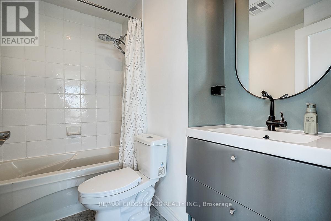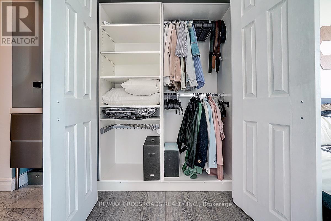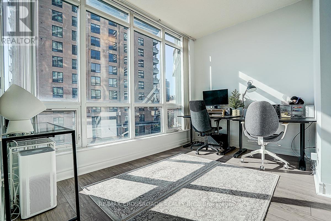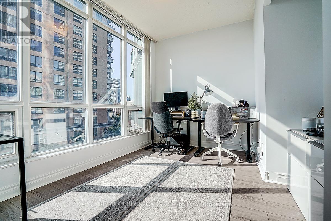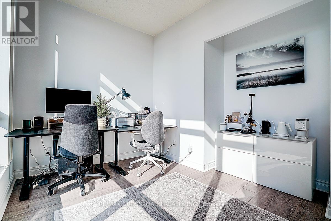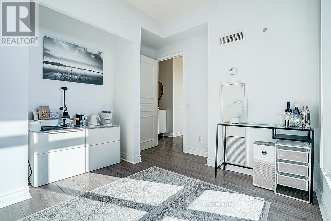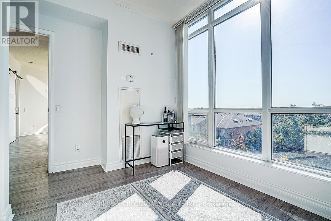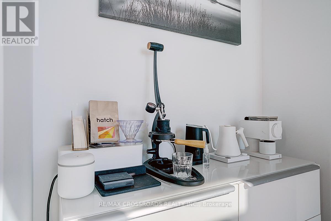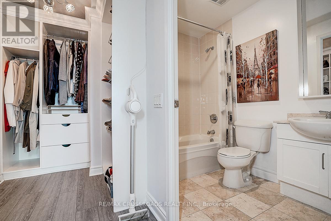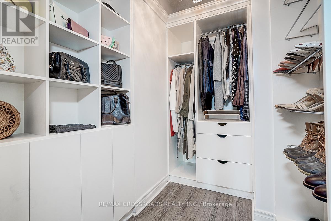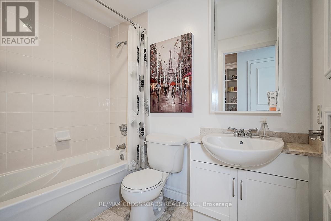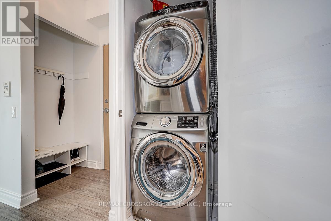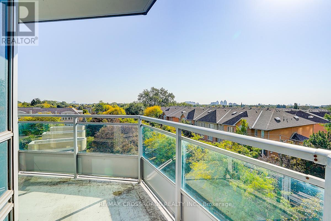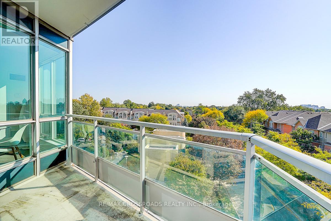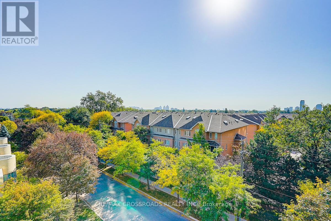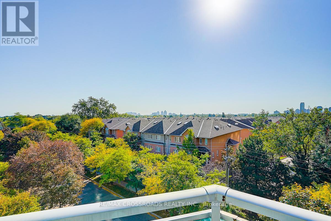510 - 60 Byng Avenue Toronto, Ontario M2N 4K3
$758,000Maintenance, Common Area Maintenance, Heat, Electricity, Insurance, Parking, Water
$997.80 Monthly
Maintenance, Common Area Maintenance, Heat, Electricity, Insurance, Parking, Water
$997.80 Monthly*Rarely Offered* Corner Suite 2 Bedrm + Den + 2 Full Bath* Wrapped around Balcony W/Breath-taking Unobstructed South East View* Offering 9' Ceilings Newer Luxury Vinyl Plank Flooring T/O* Amazing Split Layout W/Lots of Privacy* Extra Large Windows Create An Inviting Retreat - Filling the Suite W/Natural Light and Showcasing Green views All Year Round* Den Could Be Used As Study Rm Or Fit Single Bed* Modern Eat-In Kitchen W/Chef Collection of Appliances* 1 Parking Spot + 1 Locker Incl* Maint Fee Incl All Utilities* Excellent Mgmt and Amazing Facilities* Step to To Subway, Loblaws, Restaurants, Movie Theater, Restaurants. Shows A+++ (id:50886)
Property Details
| MLS® Number | C12446381 |
| Property Type | Single Family |
| Community Name | Willowdale East |
| Community Features | Pet Restrictions, Community Centre |
| Features | Balcony, Carpet Free |
| Parking Space Total | 1 |
| Pool Type | Indoor Pool |
Building
| Bathroom Total | 2 |
| Bedrooms Above Ground | 2 |
| Bedrooms Below Ground | 1 |
| Bedrooms Total | 3 |
| Amenities | Security/concierge, Exercise Centre, Party Room, Sauna, Storage - Locker |
| Appliances | Blinds, Dishwasher, Dryer, Microwave, Stove, Washer, Refrigerator |
| Cooling Type | Central Air Conditioning |
| Exterior Finish | Concrete |
| Flooring Type | Wood |
| Heating Fuel | Natural Gas |
| Heating Type | Forced Air |
| Size Interior | 900 - 999 Ft2 |
| Type | Apartment |
Parking
| Underground | |
| Garage |
Land
| Acreage | No |
Rooms
| Level | Type | Length | Width | Dimensions |
|---|---|---|---|---|
| Ground Level | Living Room | 4.9 m | 2.9 m | 4.9 m x 2.9 m |
| Ground Level | Dining Room | 2.42 m | 2.3 m | 2.42 m x 2.3 m |
| Ground Level | Kitchen | 2.75 m | 2.42 m | 2.75 m x 2.42 m |
| Ground Level | Primary Bedroom | 3.83 m | 2.92 m | 3.83 m x 2.92 m |
| Ground Level | Bedroom 2 | 3.43 m | 2.45 m | 3.43 m x 2.45 m |
| Ground Level | Den | 2.56 m | 1.93 m | 2.56 m x 1.93 m |
Contact Us
Contact us for more information
Linda Jiang
Salesperson
208 - 8901 Woodbine Ave
Markham, Ontario L3R 9Y4
(905) 305-0505
(905) 305-0506
www.remaxcrossroads.ca/

