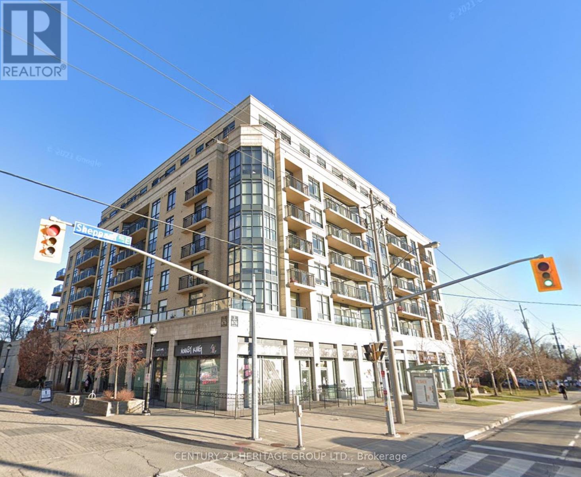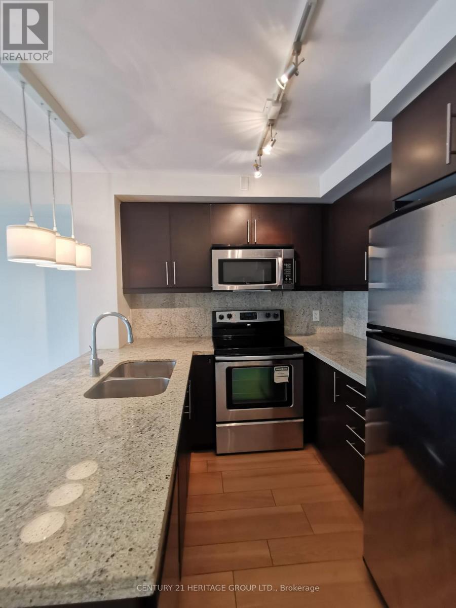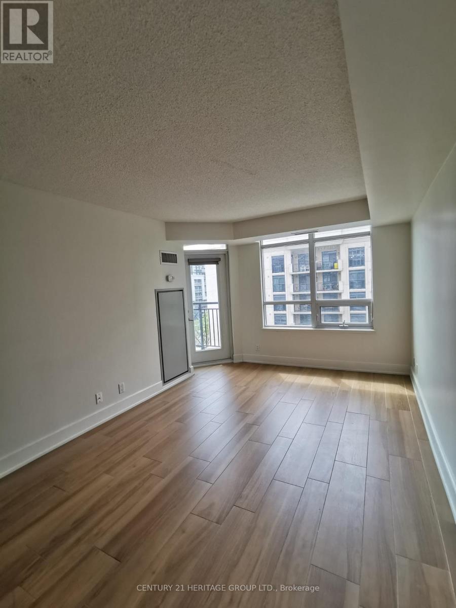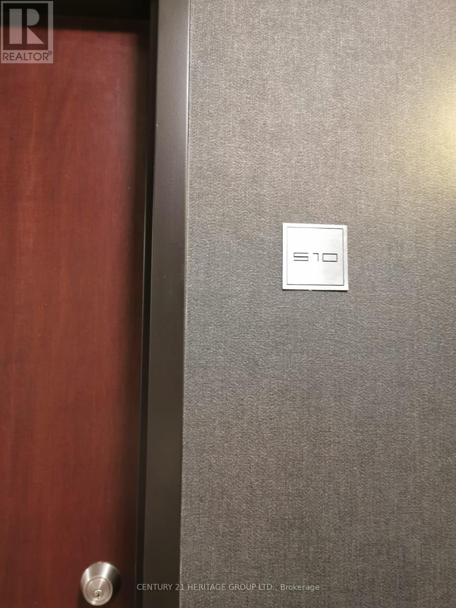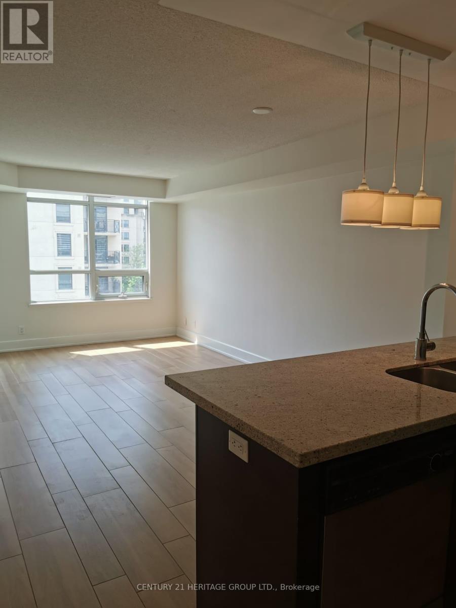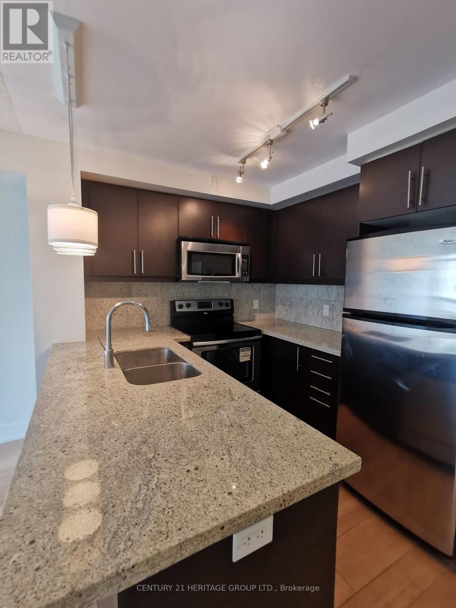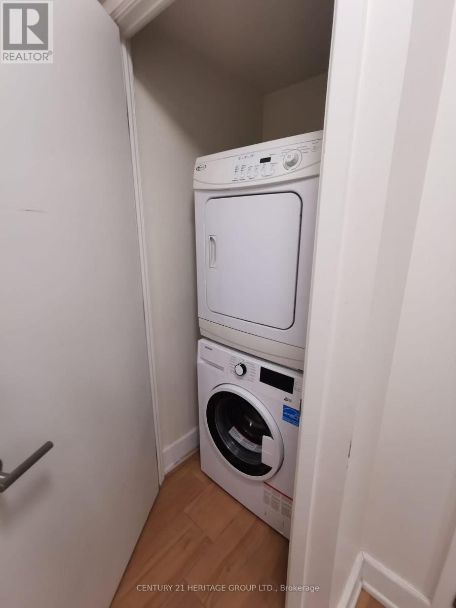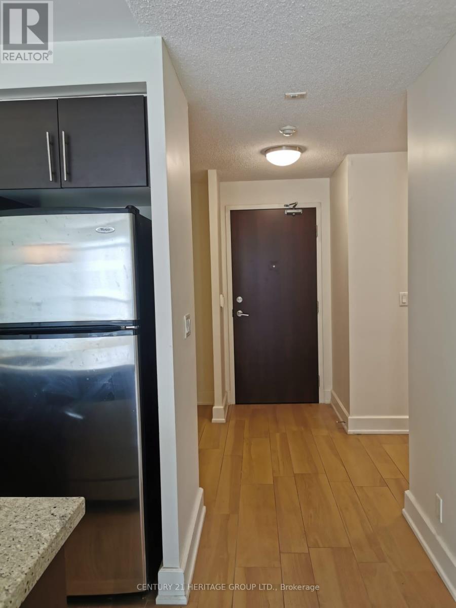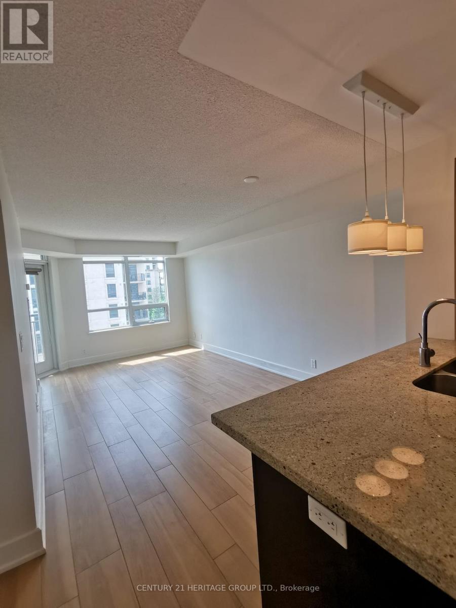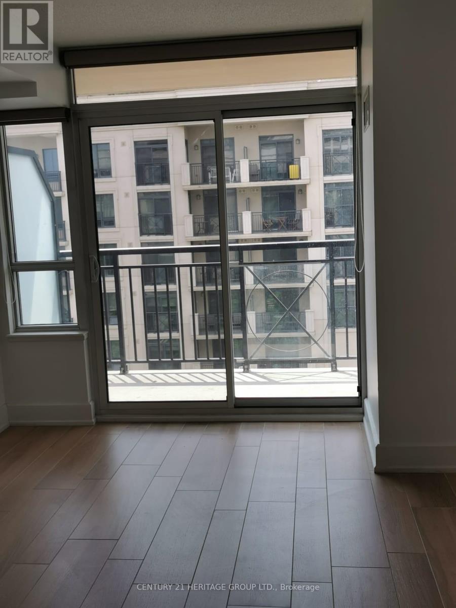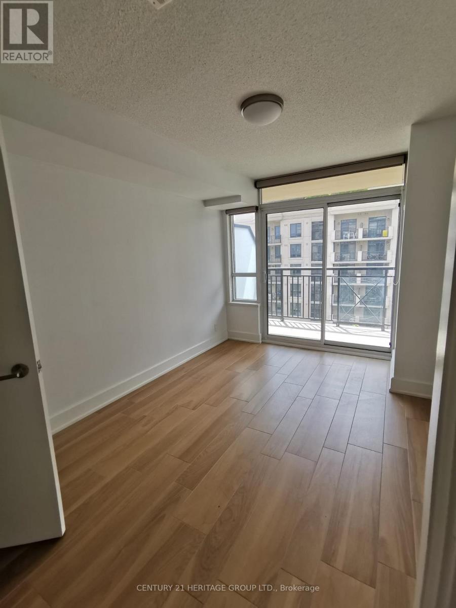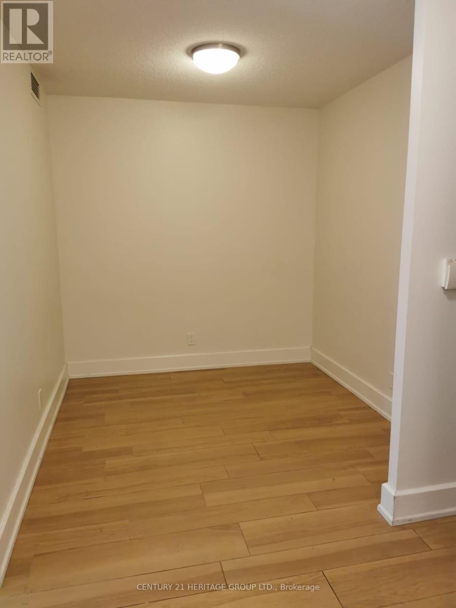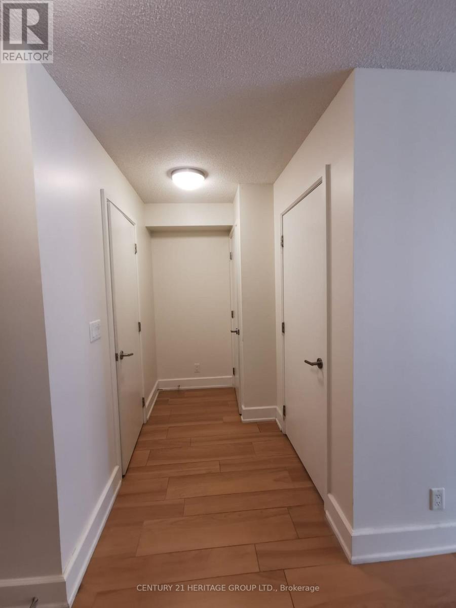510 - 676 Sheppard Avenue E Toronto, Ontario M2K 3E7
2 Bedroom
2 Bathroom
700 - 799 ft2
Central Air Conditioning
Forced Air
$2,550 Monthly
Luxury Condo in the Heart of North York Bayview Village, luxury finishing, laminate floor throughout, granite kitchen counter, S/S appliances, built by Shane Baghai. Public transit at doorsteps, walk to Bayview Subway Station, walking distance to Bayview Village Shopping, close to all amenities. Easy access to Hwy 401. (id:50886)
Property Details
| MLS® Number | C12471239 |
| Property Type | Single Family |
| Community Name | Bayview Village |
| Amenities Near By | Public Transit, Schools |
| Community Features | Pets Allowed With Restrictions |
| Features | Balcony, Carpet Free |
| Parking Space Total | 1 |
Building
| Bathroom Total | 2 |
| Bedrooms Above Ground | 1 |
| Bedrooms Below Ground | 1 |
| Bedrooms Total | 2 |
| Amenities | Exercise Centre, Party Room, Storage - Locker |
| Basement Type | None |
| Cooling Type | Central Air Conditioning |
| Exterior Finish | Concrete |
| Flooring Type | Laminate |
| Half Bath Total | 1 |
| Heating Fuel | Natural Gas |
| Heating Type | Forced Air |
| Size Interior | 700 - 799 Ft2 |
| Type | Apartment |
Parking
| Underground | |
| Garage |
Land
| Acreage | No |
| Land Amenities | Public Transit, Schools |
Rooms
| Level | Type | Length | Width | Dimensions |
|---|---|---|---|---|
| Flat | Living Room | 5.5 m | 3.2 m | 5.5 m x 3.2 m |
| Flat | Dining Room | 5.5 m | 3.2 m | 5.5 m x 3.2 m |
| Flat | Kitchen | 2.44 m | 2.32 m | 2.44 m x 2.32 m |
| Flat | Primary Bedroom | 3.84 m | 3.05 m | 3.84 m x 3.05 m |
| Flat | Den | 2.4 m | 2.32 m | 2.4 m x 2.32 m |
Contact Us
Contact us for more information
Sylvia Sui-Ling Wong
Broker
Century 21 Heritage Group Ltd.
11160 Yonge St # 3 & 7
Richmond Hill, Ontario L4S 1H5
11160 Yonge St # 3 & 7
Richmond Hill, Ontario L4S 1H5
(905) 883-8300
(905) 883-8301
www.homesbyheritage.ca

