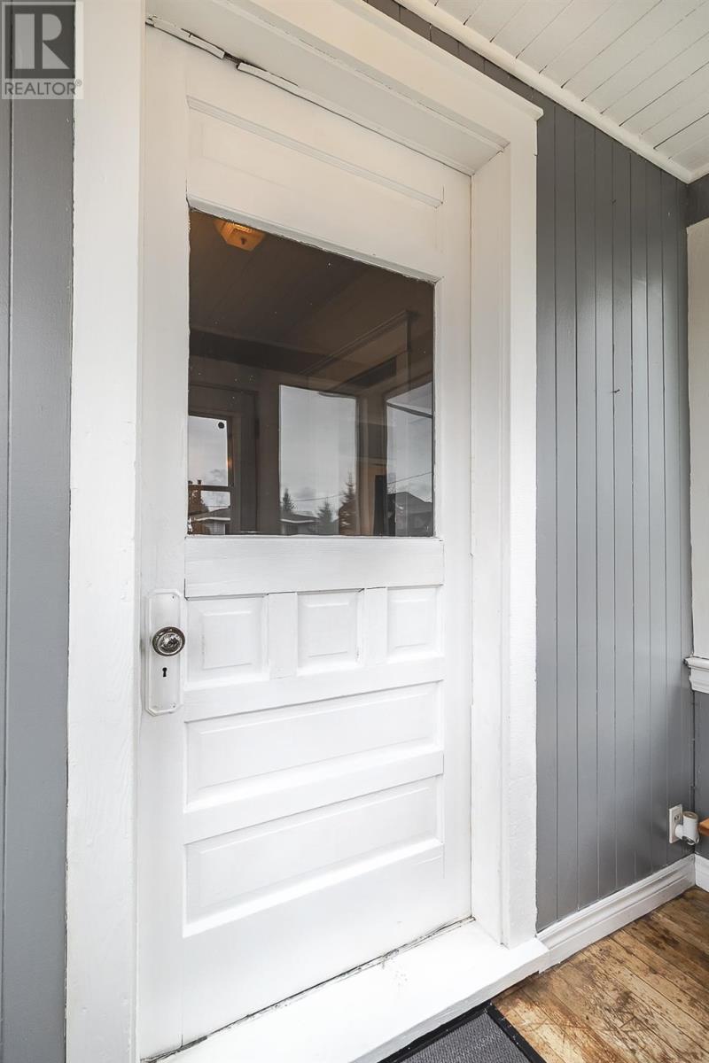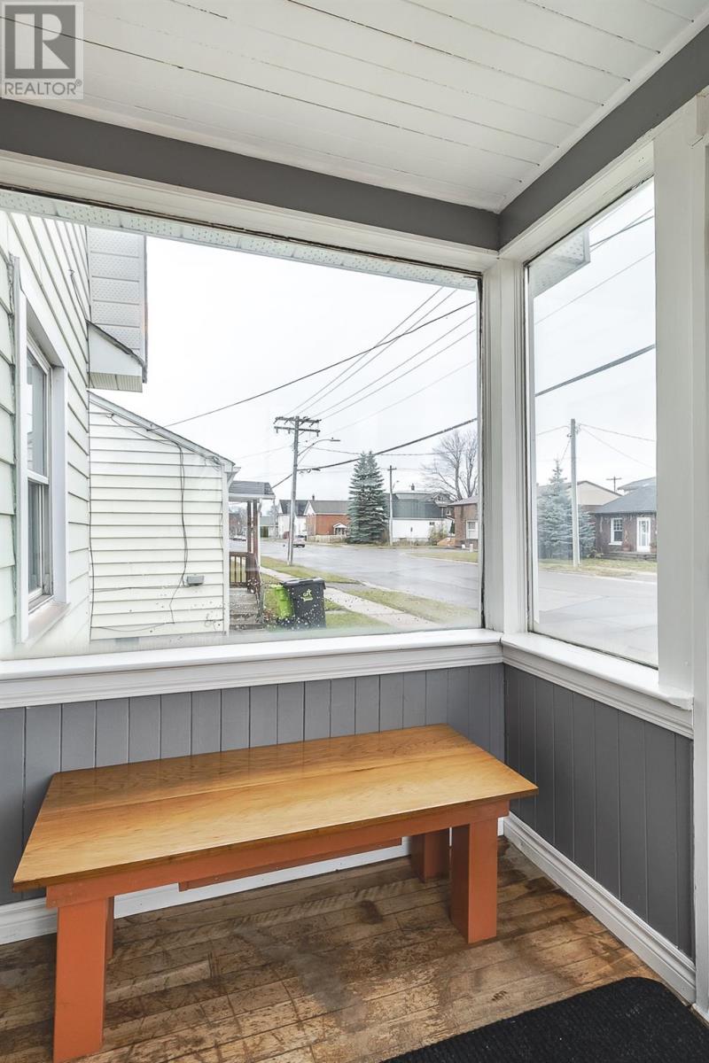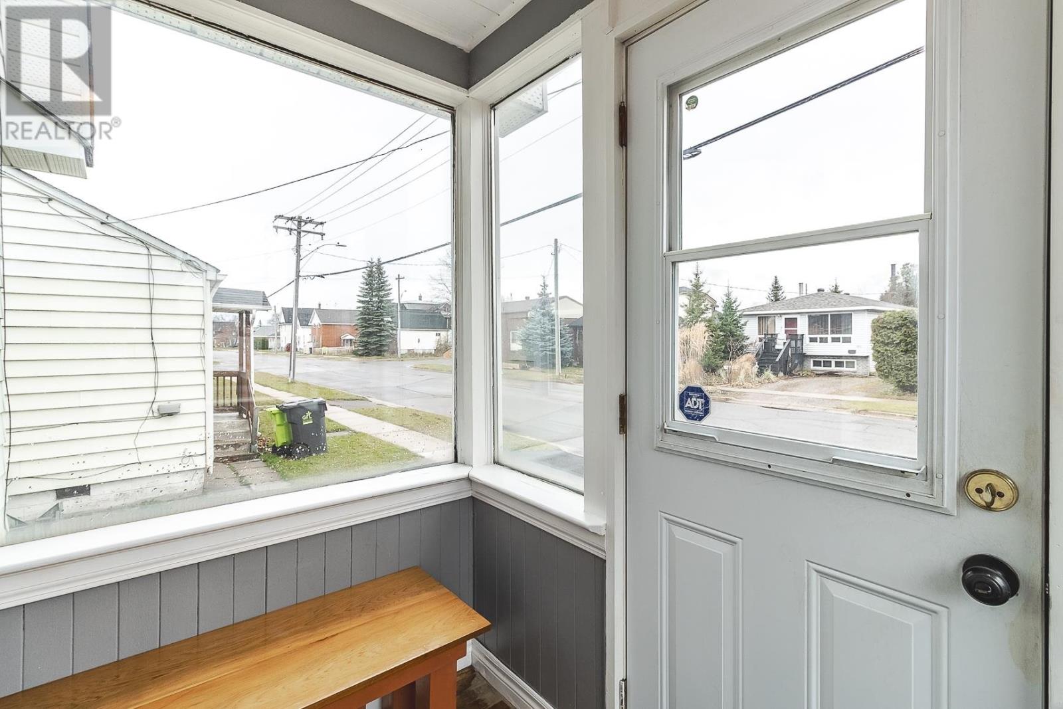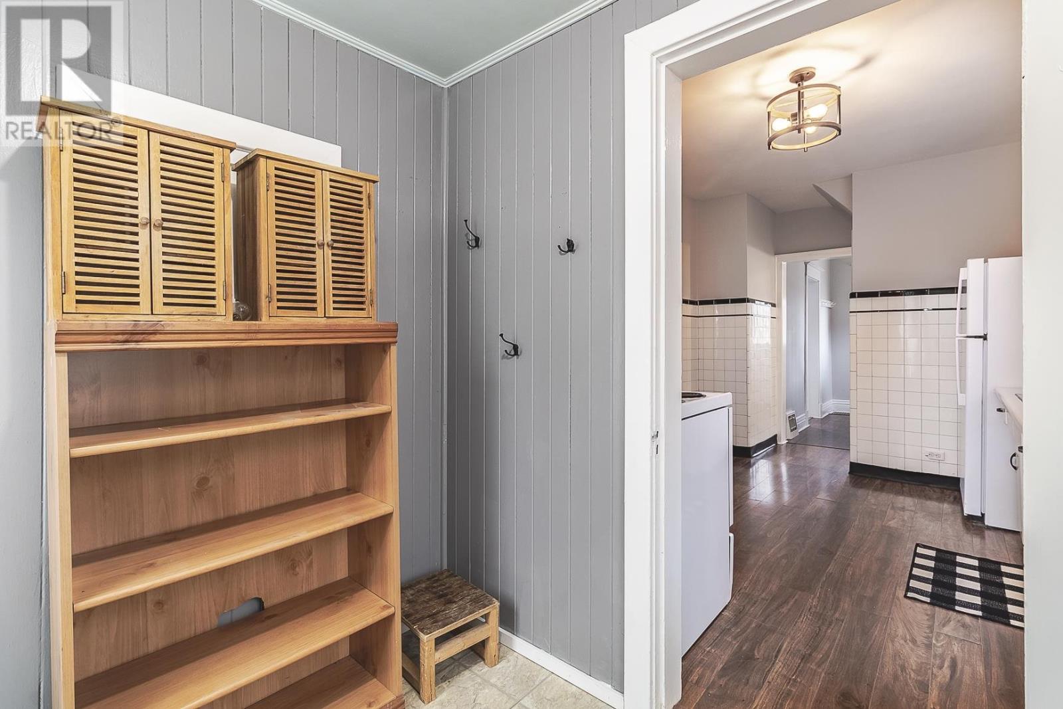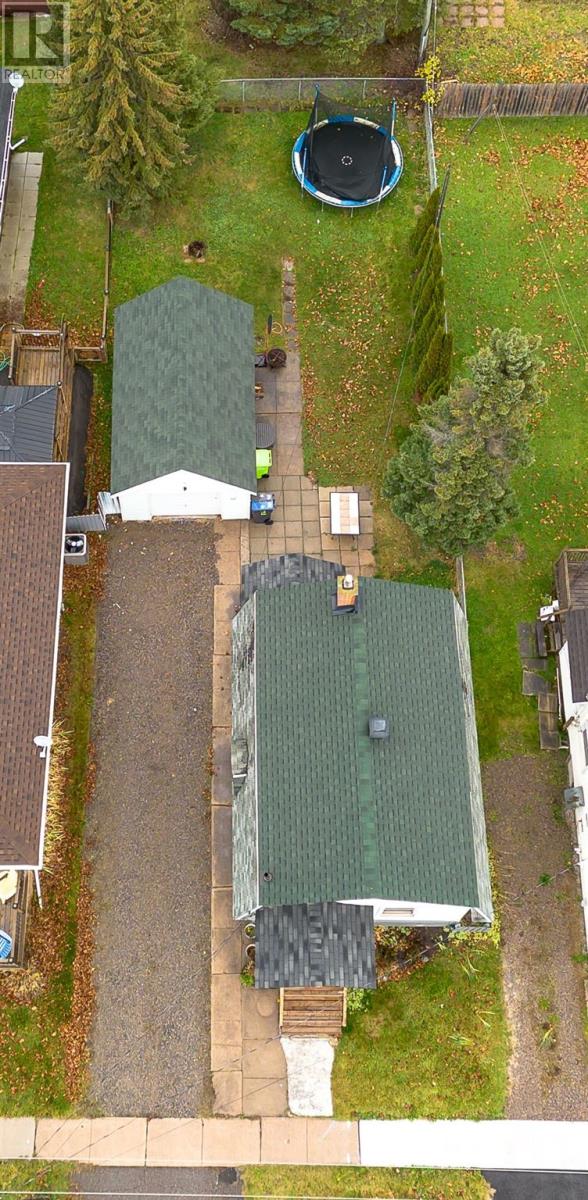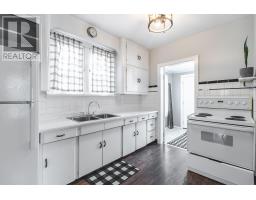510 Douglas St Sault Ste. Marie, Ontario P6C 1T4
$212,000
**Charming 1¾ Style West End Home in a Safe Neighborhood** Discover the allure of the West End in Sault Ste. Marie with this well maintained 1¾ style home! Nestled in a family-friendly community, this gem is perfectly positioned near an array of amenities including Market Mall, restaurants, and pharmacies—making everyday errands a breeze. Enjoy the added convenience of being within walking distance to Tenaris, perfect for those who work in the area. This delightful home boasts three spacious bedrooms and a well-appointed bathroom, and separate dining room, ideal for families or anyone seeking extra space. Step inside to find charming finishes that reflect the character of a century home. Most of the interior has been freshly painted, creating a bright and inviting atmosphere. Outdoor living is just as appealing, with a spacious, fenced rear yard, perfect for gatherings or relaxation. Plus, you’ll appreciate the detached garage for added convenience and storage. Not only is this home beautifully appointed, but it also offers the unique bonus of being just a 10-minute drive to the waterfront beach and a quick 5-minute trip to the scenic river and Station Mall. Don’t miss your chance to embrace the charm and convenience of this lovely West End home. Schedule a viewing today and experience all that this wonderful property has to offer! (id:50886)
Open House
This property has open houses!
1:00 pm
Ends at:3:00 pm
Meet Rick Mooney
Property Details
| MLS® Number | SM242938 |
| Property Type | Single Family |
| Community Name | Sault Ste. Marie |
| CommunicationType | High Speed Internet |
| CommunityFeatures | Bus Route |
| Features | Crushed Stone Driveway |
Building
| BathroomTotal | 1 |
| BedroomsAboveGround | 3 |
| BedroomsTotal | 3 |
| Age | Over 26 Years |
| Appliances | Stove, Dryer, Refrigerator, Washer |
| BasementDevelopment | Unfinished |
| BasementType | Full (unfinished) |
| ConstructionStyleAttachment | Detached |
| CoolingType | Central Air Conditioning |
| ExteriorFinish | Siding |
| HeatingFuel | Natural Gas |
| HeatingType | Forced Air |
| StoriesTotal | 2 |
| SizeInterior | 1026 Sqft |
| UtilityWater | Municipal Water |
Parking
| Garage | |
| Gravel |
Land
| Acreage | No |
| Sewer | Sanitary Sewer |
| SizeFrontage | 40.0000 |
| SizeIrregular | 40x120 |
| SizeTotalText | 40x120|under 1/2 Acre |
Rooms
| Level | Type | Length | Width | Dimensions |
|---|---|---|---|---|
| Second Level | Bedroom | 9.2x12 | ||
| Second Level | Bedroom | 12.6x9.3 | ||
| Second Level | Bedroom | 11x9 | ||
| Main Level | Kitchen | 11x9.09 | ||
| Main Level | Dining Room | 99.2x11.14 | ||
| Main Level | Porch | 8.16x6.6 | ||
| Main Level | Living Room | 13.3x10.7 | ||
| Main Level | Porch | 7.6 x 5.3 |
Utilities
| Cable | Available |
| Electricity | Available |
| Natural Gas | Available |
| Telephone | Available |
https://www.realtor.ca/real-estate/27651601/510-douglas-st-sault-ste-marie-sault-ste-marie
Interested?
Contact us for more information
Jean Morrison
Broker
528 Wallace Terrace
Sault Ste. Marie, Ontario P6C 1L6












