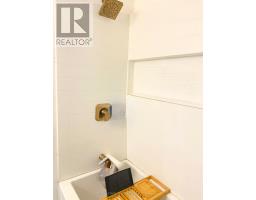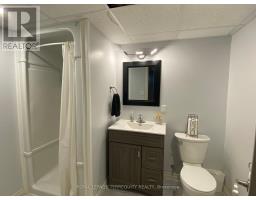510 Montrose Road Belleville, Ontario K8R 1B3
5 Bedroom
2 Bathroom
1,100 - 1,500 ft2
Bungalow
Central Air Conditioning
Forced Air
$524,900
This is an Ideal home for growing family on a budget. This 3+2 bedroom, 1+1 bathroom centrally located bungalow has so much to offer. Situated in a sought-after community, minutes from shopping, hospitals, schools, golf, marina and recreation all within minutes of your front door. This home was lovingly renovated over the last 6 years. Roof 2018, furnace 2011, completely remodelled kitchen +++. The back yard is supersized and fenced for your kids and dog to enjoy the outdoors in security. Call for more information of book your showing soon. (id:50886)
Property Details
| MLS® Number | X12052447 |
| Property Type | Single Family |
| Community Name | Belleville Ward |
| Amenities Near By | Hospital, Marina, Schools |
| Equipment Type | Water Heater - Gas |
| Parking Space Total | 8 |
| Rental Equipment Type | Water Heater - Gas |
| Structure | Deck, Shed |
Building
| Bathroom Total | 2 |
| Bedrooms Above Ground | 3 |
| Bedrooms Below Ground | 2 |
| Bedrooms Total | 5 |
| Age | 31 To 50 Years |
| Appliances | Water Heater, Dishwasher, Dryer, Freezer, Stove, Washer, Window Coverings, Refrigerator |
| Architectural Style | Bungalow |
| Basement Development | Finished |
| Basement Type | Full (finished) |
| Construction Style Attachment | Detached |
| Cooling Type | Central Air Conditioning |
| Exterior Finish | Vinyl Siding |
| Fire Protection | Alarm System, Security System, Smoke Detectors |
| Foundation Type | Block |
| Heating Fuel | Natural Gas |
| Heating Type | Forced Air |
| Stories Total | 1 |
| Size Interior | 1,100 - 1,500 Ft2 |
| Type | House |
| Utility Water | Municipal Water |
Parking
| No Garage |
Land
| Acreage | No |
| Fence Type | Fenced Yard |
| Land Amenities | Hospital, Marina, Schools |
| Sewer | Septic System |
| Size Depth | 190 Ft |
| Size Frontage | 100 Ft |
| Size Irregular | 100 X 190 Ft |
| Size Total Text | 100 X 190 Ft |
| Zoning Description | Residential |
Rooms
| Level | Type | Length | Width | Dimensions |
|---|---|---|---|---|
| Basement | Bathroom | 1.833 m | 2.634 m | 1.833 m x 2.634 m |
| Basement | Bedroom | 3.791 m | 2.781 m | 3.791 m x 2.781 m |
| Basement | Bedroom | 4.116 m | 3.881 m | 4.116 m x 3.881 m |
| Basement | Family Room | 7.059 m | 3.741 m | 7.059 m x 3.741 m |
| Basement | Laundry Room | 2.809 m | 4.186 m | 2.809 m x 4.186 m |
| Main Level | Living Room | 4.603 m | 4.41 m | 4.603 m x 4.41 m |
| Main Level | Kitchen | 4.37 m | 3.359 m | 4.37 m x 3.359 m |
| Main Level | Primary Bedroom | 3.5 m | 3.5 m | 3.5 m x 3.5 m |
| Main Level | Bedroom | 3.5 m | 3.386 m | 3.5 m x 3.386 m |
| Main Level | Bedroom | 3.126 m | 3.116 m | 3.126 m x 3.116 m |
| Main Level | Bathroom | 3.797 m | 2.273 m | 3.797 m x 2.273 m |
Utilities
| Cable | Available |
Contact Us
Contact us for more information
Tina Pennacchio
Salesperson
www.closewithtina.com/
www.facebook.com/CloseWithTinaRealEstate
Royal LePage Terrequity Realty
3000 Garden St #101a
Whitby, Ontario L1R 2G6
3000 Garden St #101a
Whitby, Ontario L1R 2G6
(905) 493-5220
(905) 493-5221



































