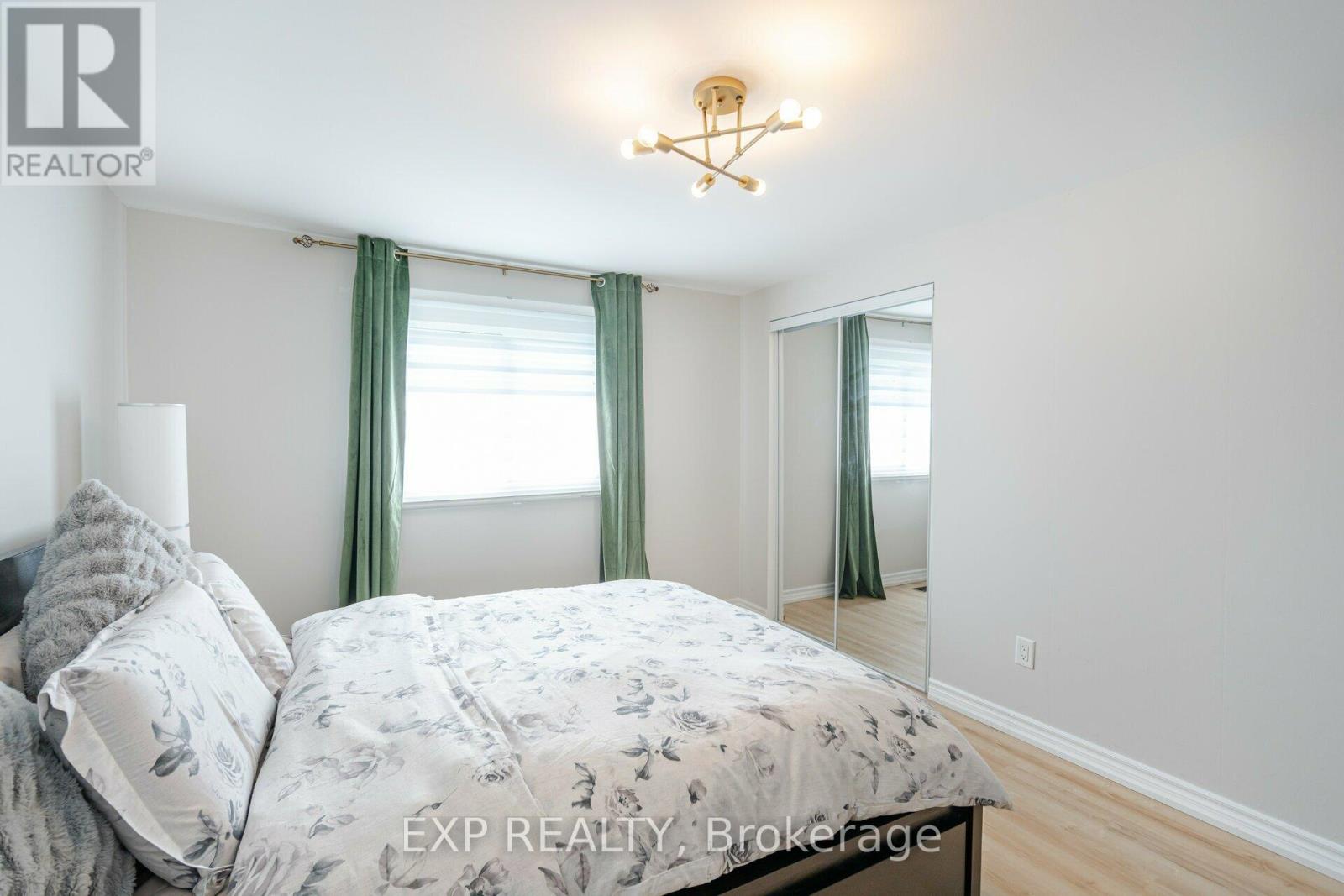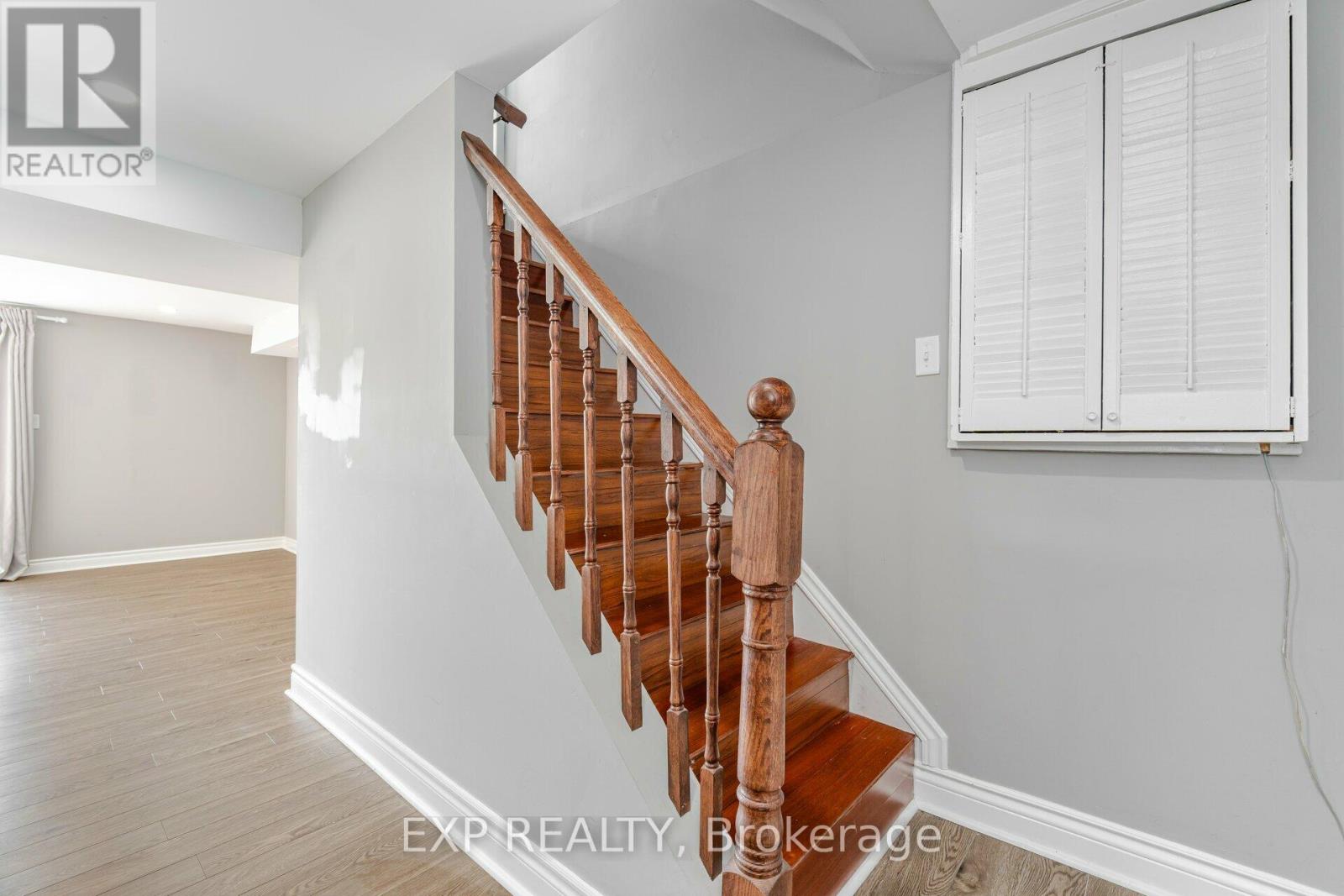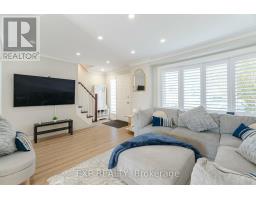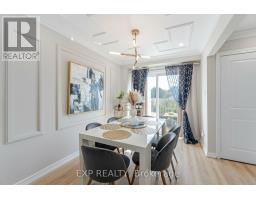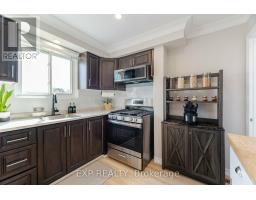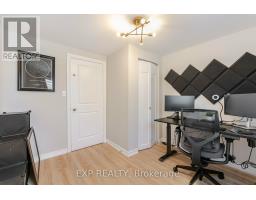510 Sedan Crescent Oshawa (Central), Ontario L1H 3G5
$735,000
""Welcome to this stunning semi-detached home, perfectly situated on a corner lot with easy access to transit and highways! Boasting 3 spacious bedrooms and 2 modern bathrooms, this property has been meticulously upgraded with new appliances, a new water heater, and sleek flooring and lighting throughout. The expansive deck is perfect for outdoor entertaining, and the walkout bachelor basement offers endless possibilities for a home office, gym, or in-law suite. With its prime location and modern amenities, this home is the perfect blend of comfort, convenience, and style. Don't miss out on this incredible opportunity to make this house your dream home!"" **** EXTRAS **** 2 Washing machines and 2 Dryers (id:50886)
Property Details
| MLS® Number | E9345569 |
| Property Type | Single Family |
| Community Name | Central |
| Features | Irregular Lot Size |
| ParkingSpaceTotal | 4 |
Building
| BathroomTotal | 2 |
| BedroomsAboveGround | 3 |
| BedroomsTotal | 3 |
| Appliances | Dryer, Microwave, Oven, Refrigerator, Stove |
| BasementDevelopment | Finished |
| BasementFeatures | Separate Entrance, Walk Out |
| BasementType | N/a (finished) |
| ConstructionStyleAttachment | Semi-detached |
| CoolingType | Central Air Conditioning |
| ExteriorFinish | Brick, Vinyl Siding |
| FlooringType | Laminate |
| FoundationType | Concrete |
| HeatingFuel | Natural Gas |
| HeatingType | Forced Air |
| StoriesTotal | 2 |
| Type | House |
| UtilityWater | Municipal Water |
Land
| Acreage | No |
| Sewer | Sanitary Sewer |
| SizeDepth | 161 Ft ,5 In |
| SizeFrontage | 49 Ft ,2 In |
| SizeIrregular | 49.2 X 161.42 Ft |
| SizeTotalText | 49.2 X 161.42 Ft |
Rooms
| Level | Type | Length | Width | Dimensions |
|---|
https://www.realtor.ca/real-estate/27404341/510-sedan-crescent-oshawa-central-central
Interested?
Contact us for more information
Anil Ramlal
Salesperson
4711 Yonge St 10th Flr, 106430
Toronto, Ontario M2N 6K8





















