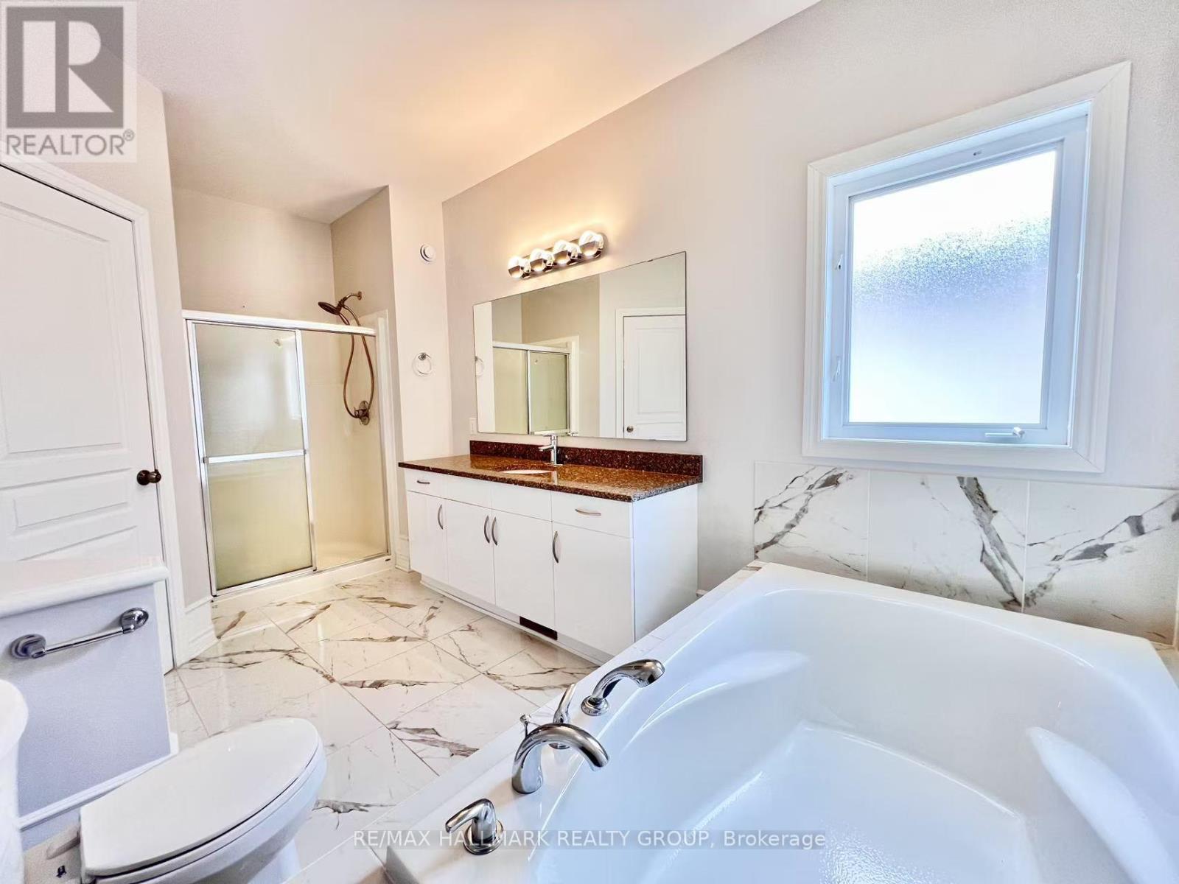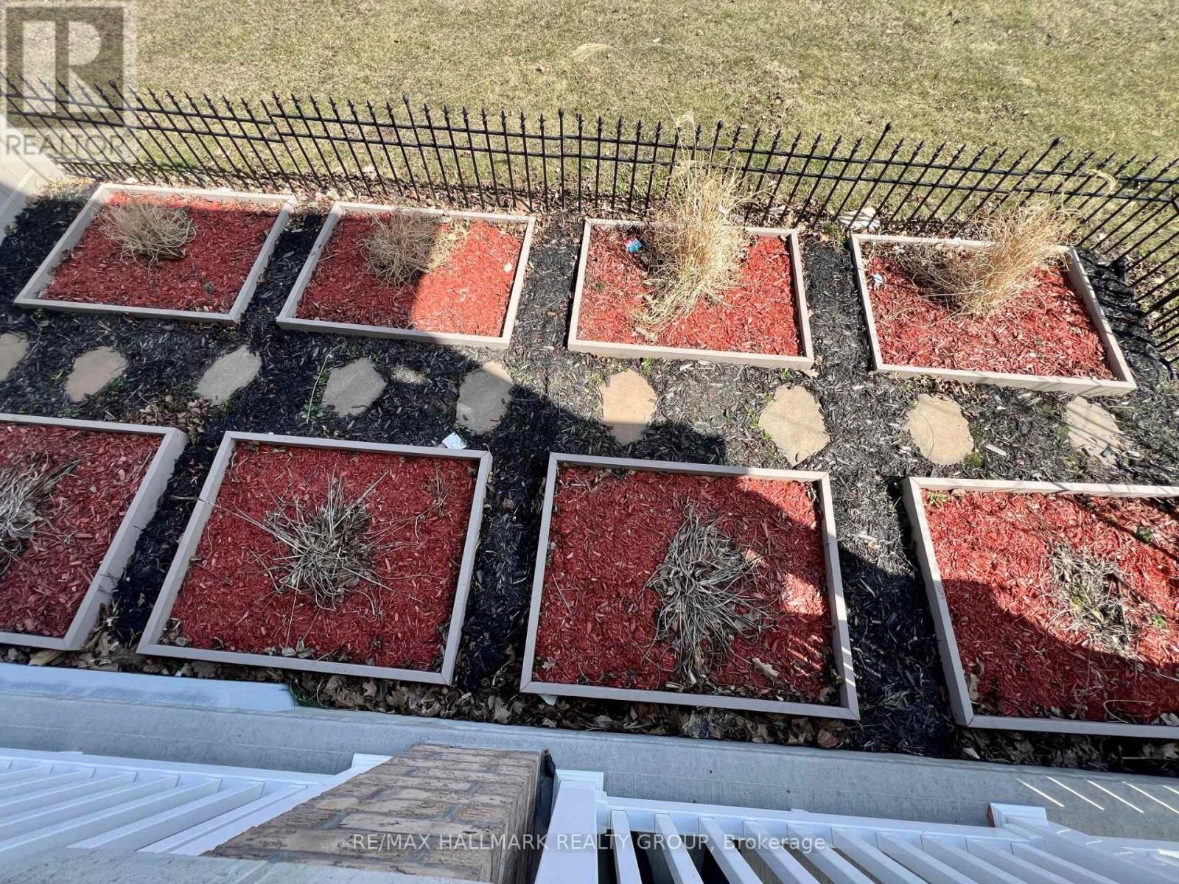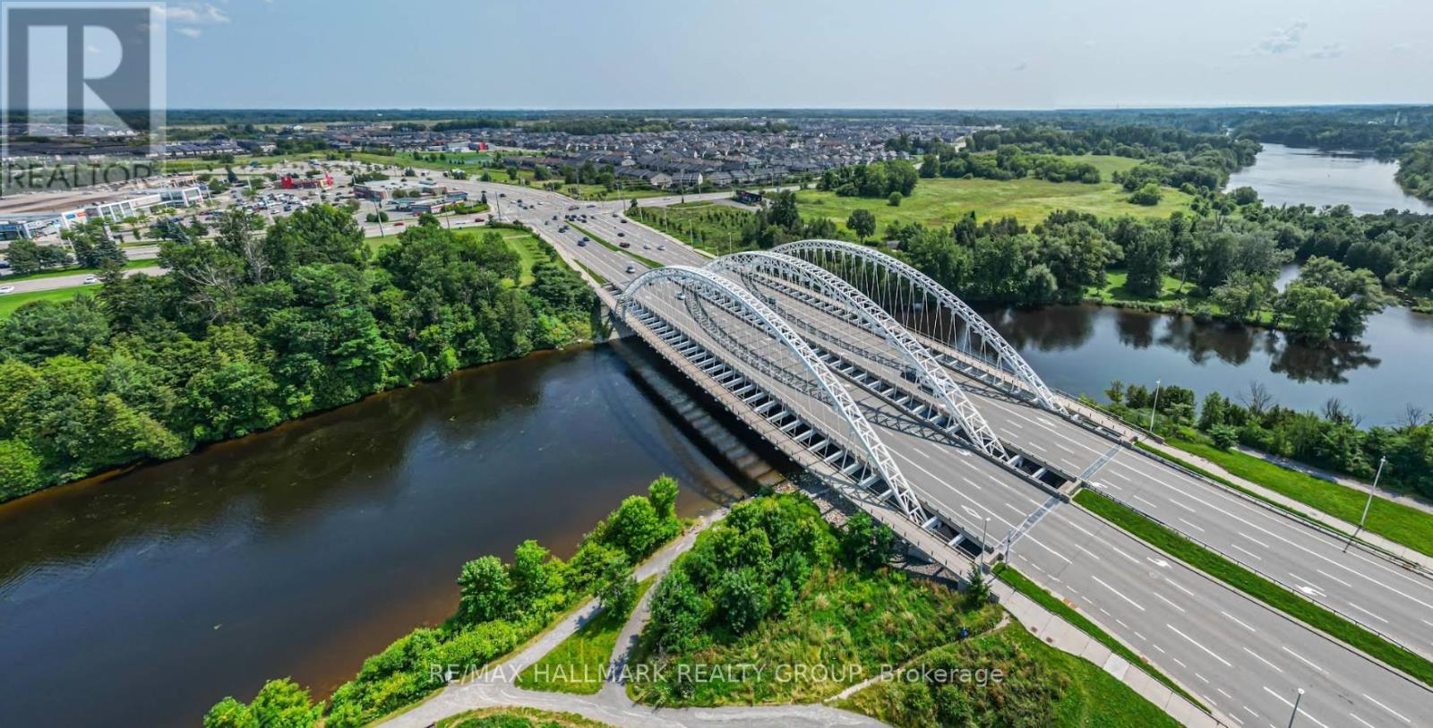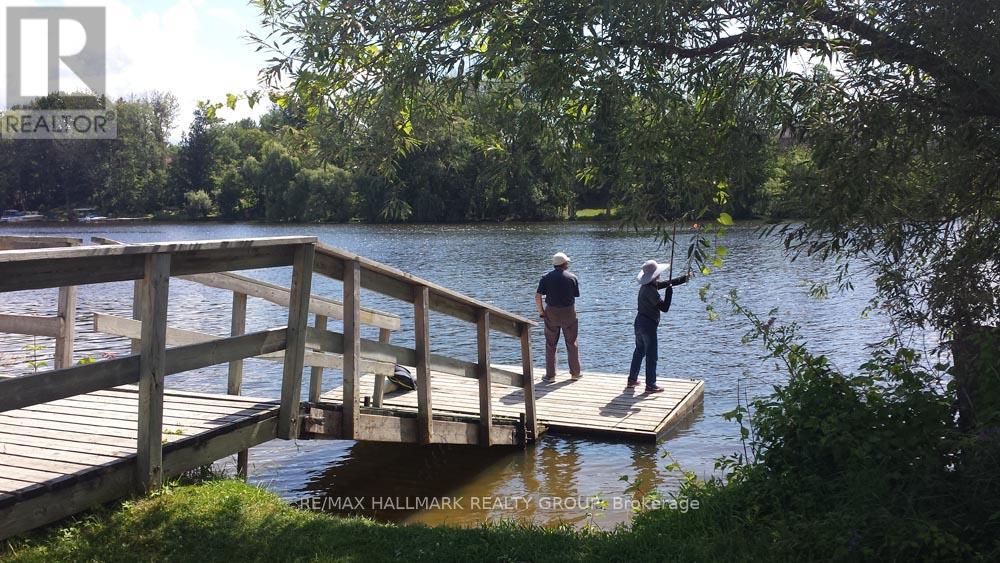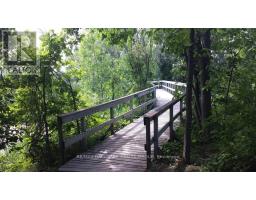510 Summerhill Street N Ottawa, Ontario K4M 0B4
$947,000
Welcome to this beautifully maintained, turnkey single-family home with a double car garage, nestled in the highly sought-after community of Riverside South. Step into a spacious foyer with a double closet, setting the tone for the elegance throughout. You'll be greeted by elegant hardwood floors and a bright, open-concept living and dining are a perfect for both relaxing and entertaining. The gourmet kitchen features granite countertops, stainless steel appliances, and a spacious layout that will delight any home chef. A generous breakfast bar ideal for morning coffee, and a smart, spacious layout. Soaring ceilings define the open-above family room, where high windows bathe the space in natural light, and a cozy gas fireplace adds warmth and charm. Upstairs, you'll find three spacious bedrooms, including a luxurious primary suite with a walk-in closet, private ensuite, and access to a large second-floor patio the perfect place to unwind on a summer evening. A versatile loft area offers flexibility for a fourth bedroom, home office, or reading nook. The fully finished lower level includes a large recreation room, a comfortable additional bedroom and a full bathroom ideal for guests or extended family. Step outside to your beautifully landscaped, fully fenced backyard featuring a stone patio. your own private oasis perfect for BBQ, summer evenings and weekend relaxation. Enjoy the convenience of being steps from the OC Transpo Park & Ride, local shopping, and within walking distance to Summerhill Park, Claudette Cain Park and the Chapman Mills Conservation Area a 23-acre natural gem offering 3.6 km of scenic trails along the Rideau River. Ideal for walking, jogging, or biking. Enjoy nearby tennis and pickleball courts, and surrounded by a vibrant, family-friendly neighborhood, this location is second to none. Don't miss this exceptional opportunity to own a move-in ready home in one of Ottawa's most desirable communities! (id:50886)
Property Details
| MLS® Number | X12071171 |
| Property Type | Single Family |
| Neigbourhood | Riverside South-Findlay Creek |
| Community Name | 2602 - Riverside South/Gloucester Glen |
| Parking Space Total | 4 |
Building
| Bathroom Total | 4 |
| Bedrooms Above Ground | 3 |
| Bedrooms Below Ground | 1 |
| Bedrooms Total | 4 |
| Appliances | Garage Door Opener Remote(s), Dishwasher, Dryer, Garage Door Opener, Hood Fan, Stove, Washer, Refrigerator |
| Basement Development | Finished |
| Basement Type | N/a (finished) |
| Construction Style Attachment | Detached |
| Cooling Type | Central Air Conditioning |
| Exterior Finish | Brick Veneer, Vinyl Siding |
| Fireplace Present | Yes |
| Foundation Type | Poured Concrete |
| Half Bath Total | 1 |
| Heating Fuel | Natural Gas |
| Heating Type | Forced Air |
| Stories Total | 2 |
| Size Interior | 2,000 - 2,500 Ft2 |
| Type | House |
| Utility Water | Municipal Water |
Parking
| Attached Garage | |
| Garage |
Land
| Acreage | No |
| Sewer | Sanitary Sewer |
| Size Depth | 108 Ft ,2 In |
| Size Frontage | 36 Ft ,2 In |
| Size Irregular | 36.2 X 108.2 Ft |
| Size Total Text | 36.2 X 108.2 Ft |
Rooms
| Level | Type | Length | Width | Dimensions |
|---|---|---|---|---|
| Second Level | Bedroom 3 | 3.45 m | 3 m | 3.45 m x 3 m |
| Second Level | Loft | 3.2 m | 2.99 m | 3.2 m x 2.99 m |
| Second Level | Den | Measurements not available | ||
| Second Level | Primary Bedroom | 4.97 m | 3.65 m | 4.97 m x 3.65 m |
| Second Level | Bathroom | Measurements not available | ||
| Second Level | Bedroom 2 | 3.5 m | 3.45 m | 3.5 m x 3.45 m |
| Basement | Bedroom | 4.39 m | 3.04 m | 4.39 m x 3.04 m |
| Basement | Bathroom | Measurements not available | ||
| Basement | Recreational, Games Room | 7.13 m | 4.39 m | 7.13 m x 4.39 m |
| Basement | Laundry Room | Measurements not available | ||
| Basement | Utility Room | Measurements not available | ||
| Ground Level | Foyer | Measurements not available | ||
| Ground Level | Living Room | 4.57 m | 4.67 m | 4.57 m x 4.67 m |
| Ground Level | Dining Room | 3.04 m | 2.99 m | 3.04 m x 2.99 m |
| Ground Level | Family Room | 4.57 m | 4.21 m | 4.57 m x 4.21 m |
| Ground Level | Kitchen | 2.87 m | 2.18 m | 2.87 m x 2.18 m |
| Ground Level | Mud Room | Measurements not available |
Contact Us
Contact us for more information
Jin Chen
Salesperson
www.greatpost.com/
610 Bronson Avenue
Ottawa, Ontario K1S 4E6
(613) 236-5959
(613) 236-1515
www.hallmarkottawa.com/




















