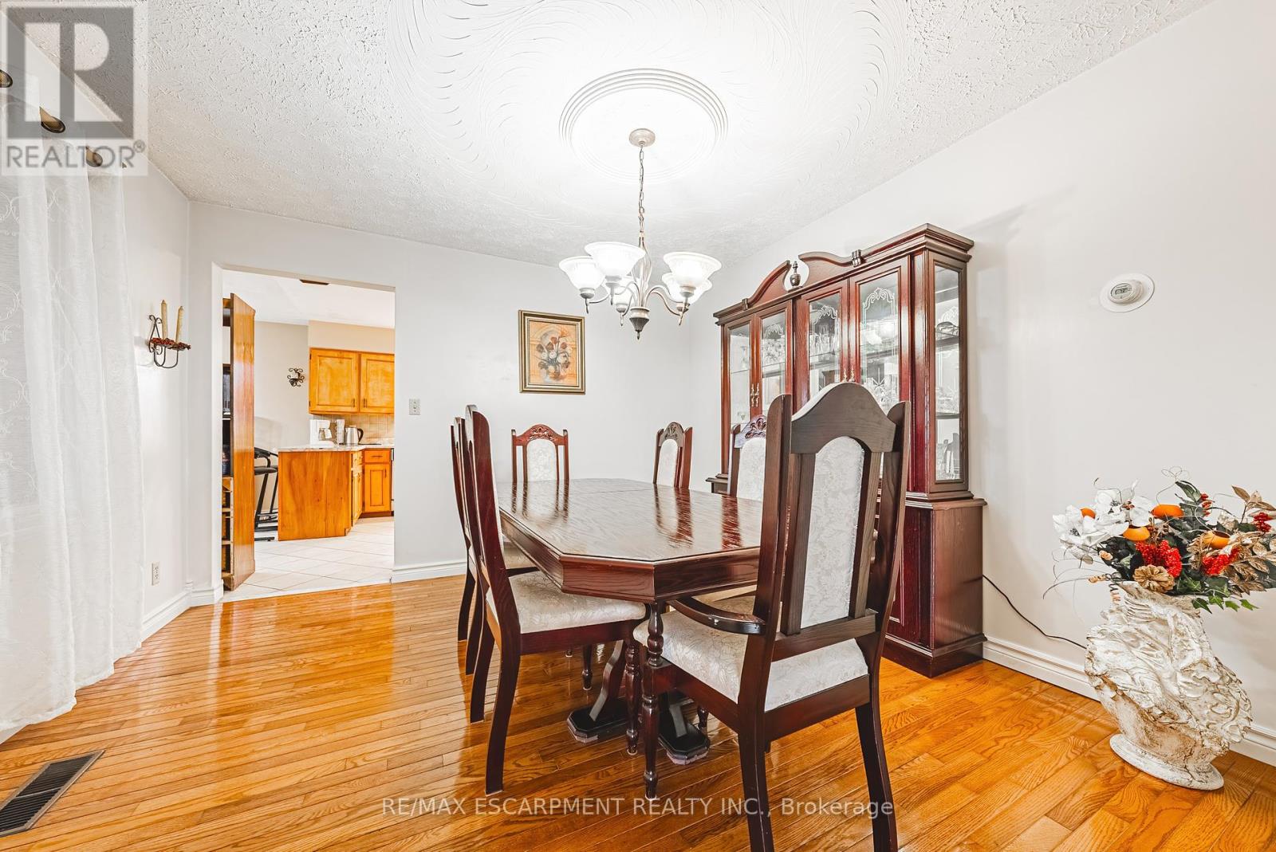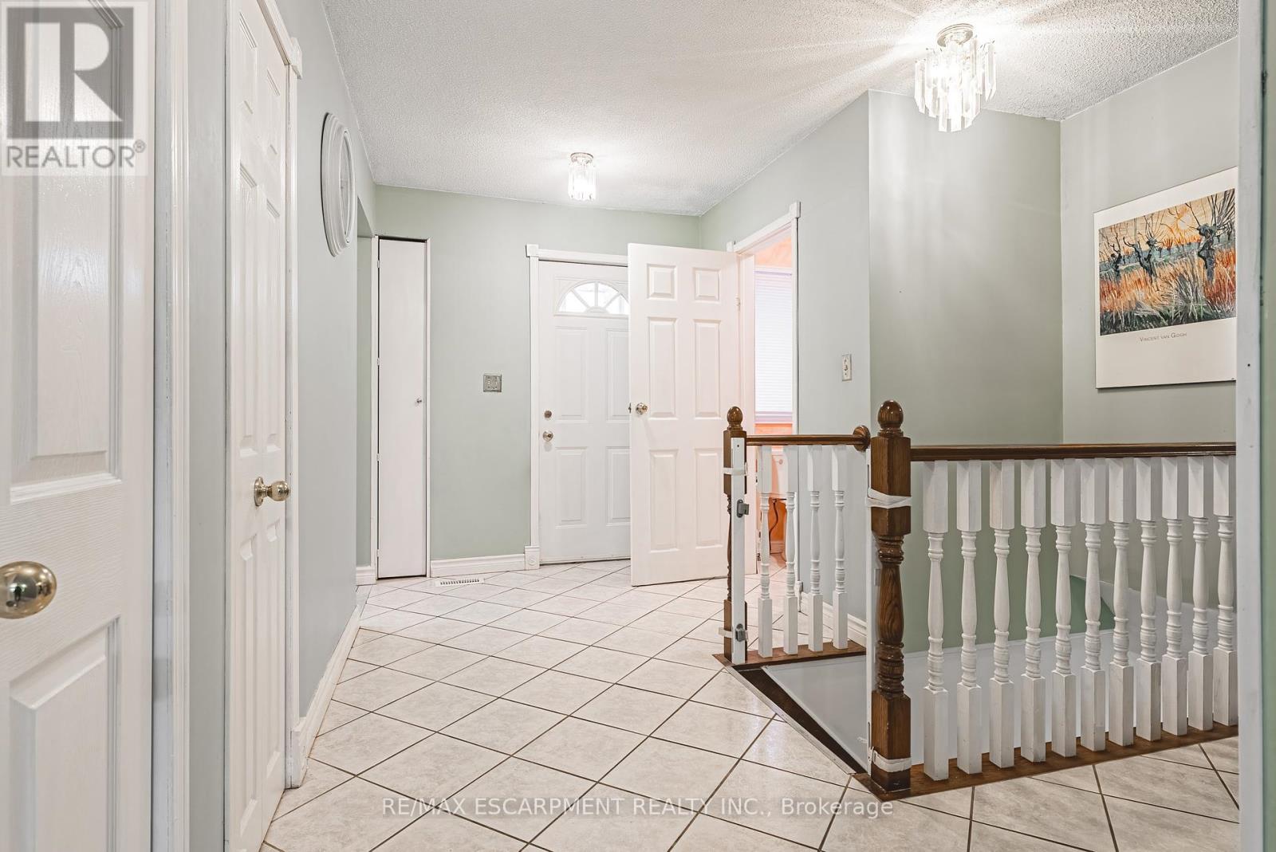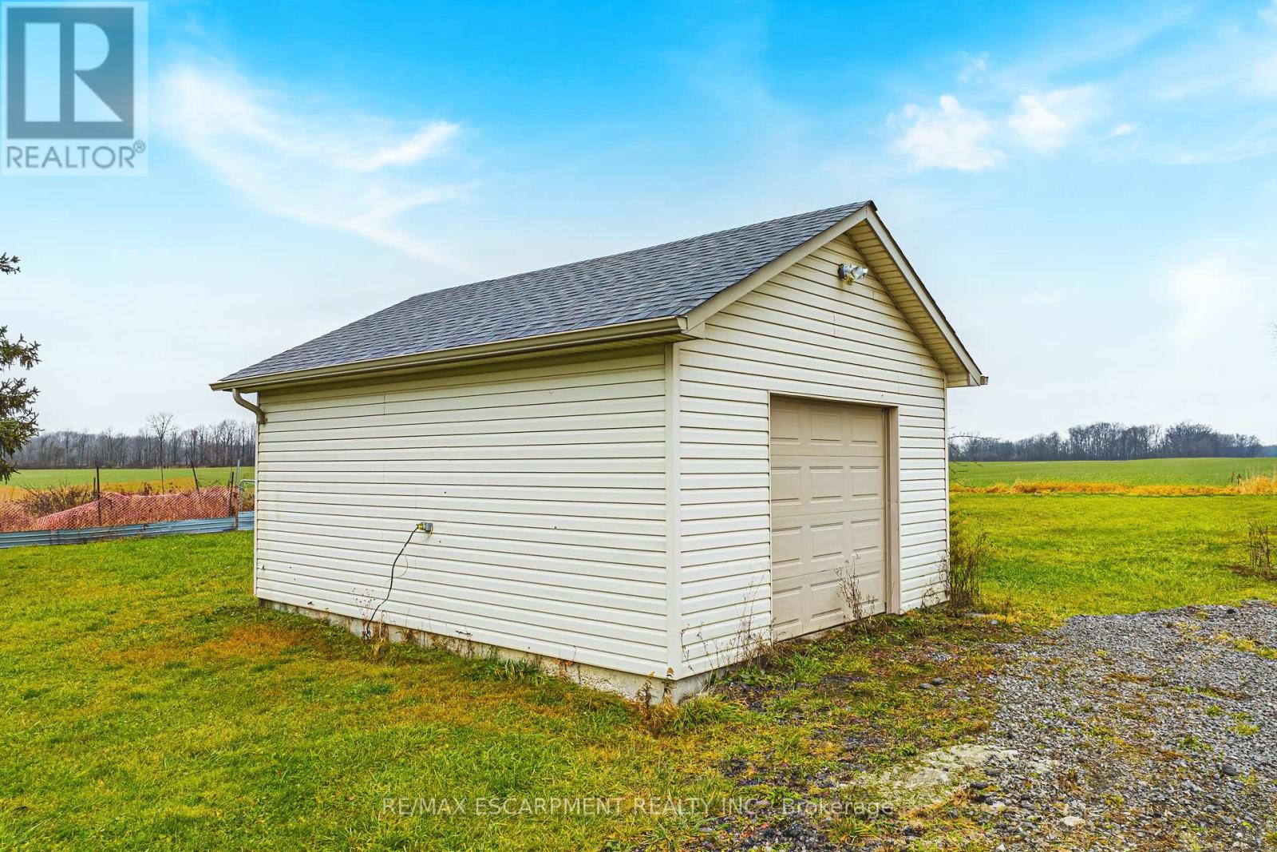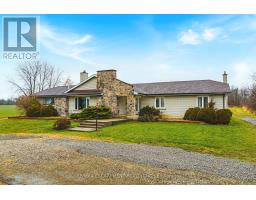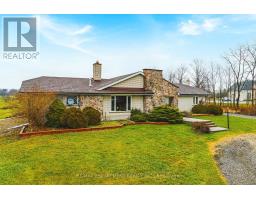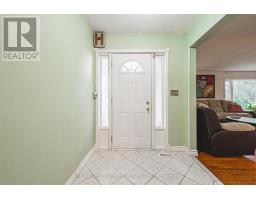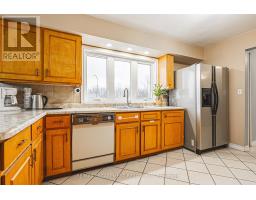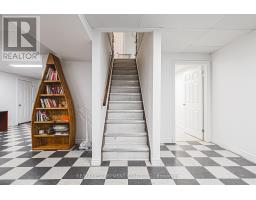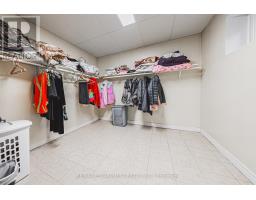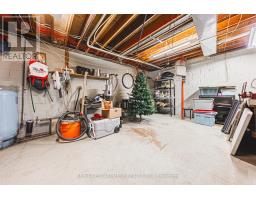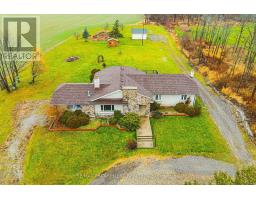5100 White Church Road Hamilton, Ontario L0R 1W0
$999,990
Discover the charm of country living on this nearly two-acre property, just a stone's throw from the vibrant Village of Binbrook in Rural Glanbrook. This lovingly maintained brick and stone four bedroom bungalow boasts almost 3,600 square feet of finished living space. The property features a spacious two-car garage with parged walls, floor drains, and a gas heater. Additionally, there's a separate 19x15 outbuilding with hydro, a poured concrete floor, and two garage doors, ideal for an extra workshop or boat and equipment storage. Located just minutes from Binbrook Conservation Area, this home is also close to schools, gyms, restaurants, a medical clinic, dentists, and shopping in Binbrook. It's a mere 10-minute drive to Rymal/Upper Centennial or Upper James/Hwy 6. Don't miss the available 3D Virtual Tour and property videos to explore this beautiful home further. (id:50886)
Property Details
| MLS® Number | X11894211 |
| Property Type | Single Family |
| Community Name | Rural Glanbrook |
| AmenitiesNearBy | Schools |
| CommunityFeatures | School Bus |
| EquipmentType | Water Heater - Gas |
| Features | Level Lot, Conservation/green Belt, Carpet Free, Sump Pump |
| ParkingSpaceTotal | 7 |
| RentalEquipmentType | Water Heater - Gas |
Building
| BathroomTotal | 2 |
| BedroomsAboveGround | 3 |
| BedroomsBelowGround | 1 |
| BedroomsTotal | 4 |
| Amenities | Fireplace(s) |
| Appliances | Garage Door Opener Remote(s), Oven - Built-in, Water Heater, Dryer, Furniture, Washer, Window Coverings |
| ArchitecturalStyle | Bungalow |
| BasementDevelopment | Finished |
| BasementType | Full (finished) |
| ConstructionStyleAttachment | Detached |
| CoolingType | Central Air Conditioning |
| ExteriorFinish | Brick, Stone |
| FireProtection | Smoke Detectors |
| FireplacePresent | Yes |
| FireplaceTotal | 2 |
| FlooringType | Hardwood, Tile |
| FoundationType | Block |
| HalfBathTotal | 1 |
| HeatingFuel | Natural Gas |
| HeatingType | Forced Air |
| StoriesTotal | 1 |
| SizeInterior | 1499.9875 - 1999.983 Sqft |
| Type | House |
Parking
| Attached Garage |
Land
| Acreage | No |
| LandAmenities | Schools |
| Sewer | Septic System |
| SizeDepth | 465 Ft |
| SizeFrontage | 175 Ft |
| SizeIrregular | 175 X 465 Ft |
| SizeTotalText | 175 X 465 Ft |
Rooms
| Level | Type | Length | Width | Dimensions |
|---|---|---|---|---|
| Basement | Bedroom | 3.16 m | 3.07 m | 3.16 m x 3.07 m |
| Basement | Laundry Room | 7.65 m | 2.82 m | 7.65 m x 2.82 m |
| Basement | Family Room | 10.52 m | 7.19 m | 10.52 m x 7.19 m |
| Ground Level | Living Room | 6.56 m | 4.42 m | 6.56 m x 4.42 m |
| Ground Level | Dining Room | 3.65 m | 3.48 m | 3.65 m x 3.48 m |
| Ground Level | Kitchen | 4.23 m | 3.31 m | 4.23 m x 3.31 m |
| Ground Level | Eating Area | 3.51 m | 3.31 m | 3.51 m x 3.31 m |
| Ground Level | Primary Bedroom | 4.79 m | 3.38 m | 4.79 m x 3.38 m |
| Ground Level | Bedroom | 3.96 m | 3.67 m | 3.96 m x 3.67 m |
| Ground Level | Bedroom | 3.38 m | 2.98 m | 3.38 m x 2.98 m |
| Ground Level | Bathroom | 2.84 m | 2.13 m | 2.84 m x 2.13 m |
| Ground Level | Bathroom | 1.83 m | 0.94 m | 1.83 m x 0.94 m |
Utilities
| Cable | Available |
https://www.realtor.ca/real-estate/27740692/5100-white-church-road-hamilton-rural-glanbrook
Interested?
Contact us for more information
Conrad Guy Zurini
Broker of Record
2180 Itabashi Way #4b
Burlington, Ontario L7M 5A5










