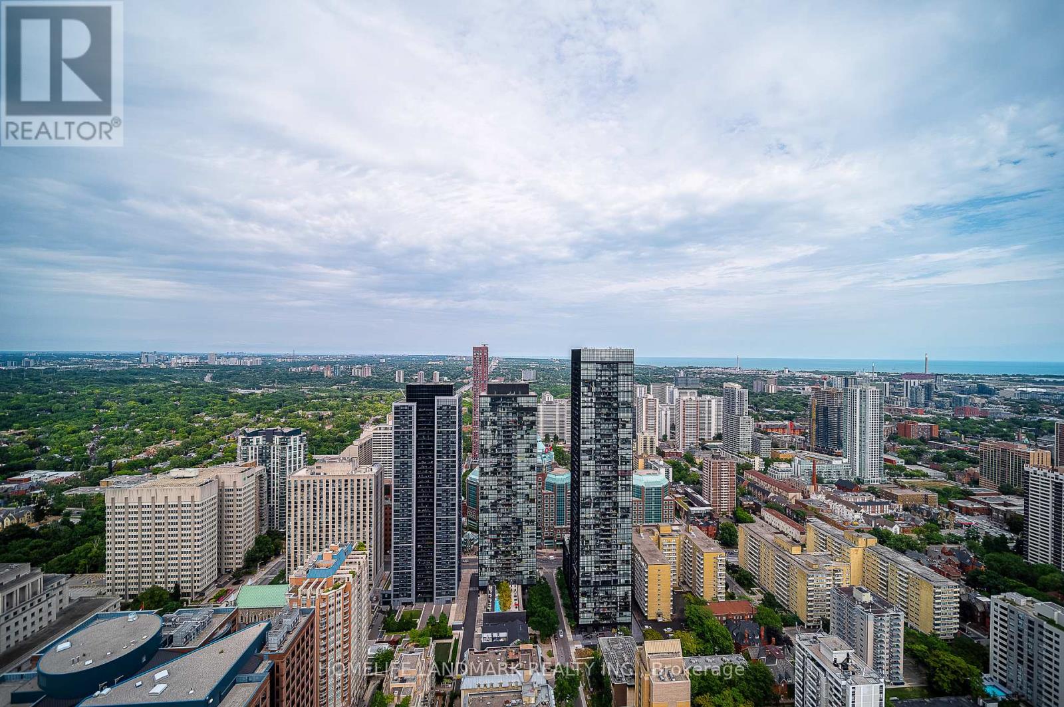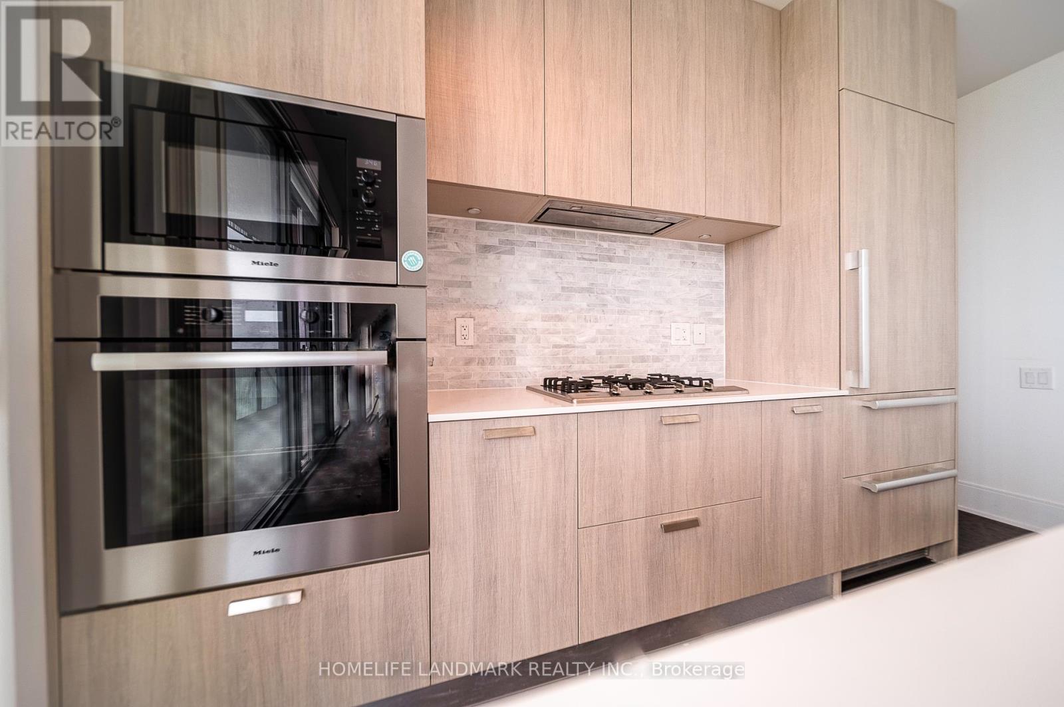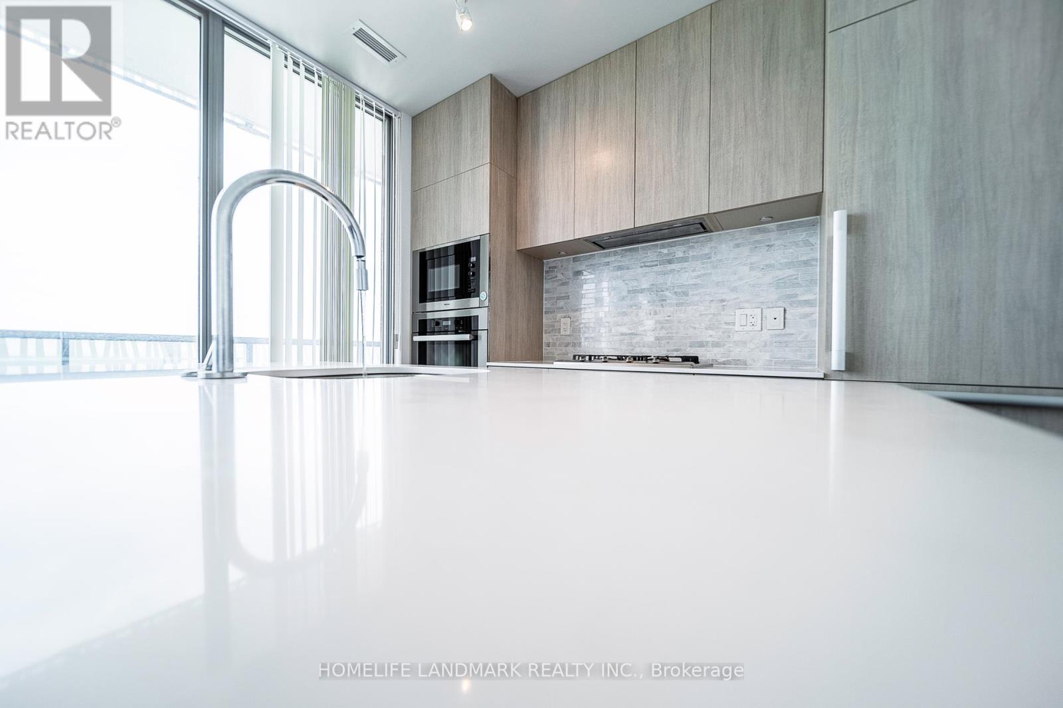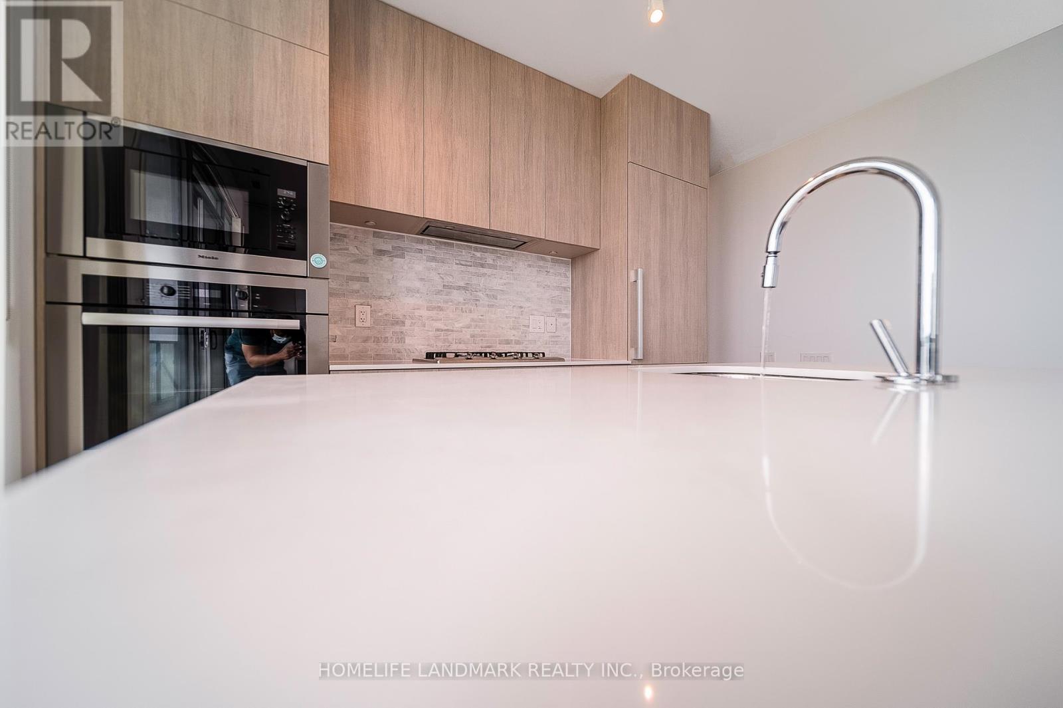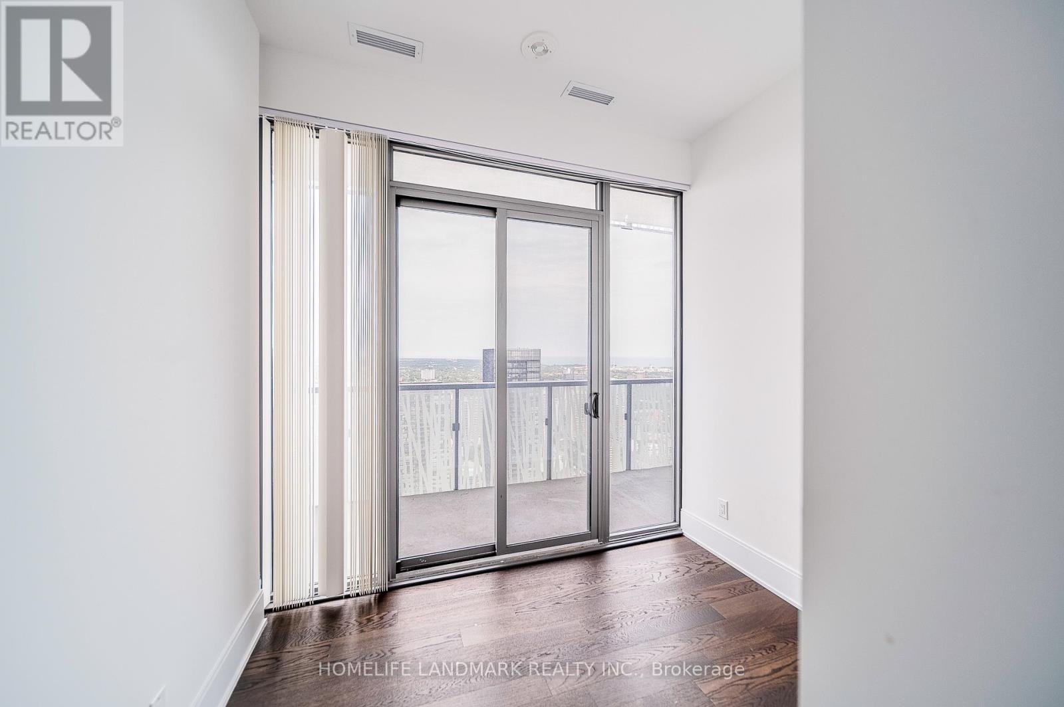5101 - 50 Charles Street E Toronto, Ontario M4Y 1T1
3 Bedroom
2 Bathroom
1,000 - 1,199 ft2
Outdoor Pool
Central Air Conditioning
Forced Air
$130,000Maintenance, Common Area Maintenance, Heat, Parking, Water
$1,246.48 Monthly
Maintenance, Common Area Maintenance, Heat, Parking, Water
$1,246.48 MonthlyCresford 5 Star Condo Living Casa 3. Located Near Yonge And Bloor And Steps To Bloor Street Shopping! Soaring 20Ft Lobby, State Of The Art Amenities Floor Including Fully Equipped Gym, Rooftop Lounge, And Outdoor Pool. (id:50886)
Property Details
| MLS® Number | C12266401 |
| Property Type | Single Family |
| Community Name | Church-Yonge Corridor |
| Amenities Near By | Hospital, Public Transit, Schools |
| Community Features | Pet Restrictions |
| Features | Balcony |
| Parking Space Total | 1 |
| Pool Type | Outdoor Pool |
Building
| Bathroom Total | 2 |
| Bedrooms Above Ground | 2 |
| Bedrooms Below Ground | 1 |
| Bedrooms Total | 3 |
| Age | 6 To 10 Years |
| Amenities | Security/concierge, Exercise Centre, Party Room |
| Appliances | Dishwasher, Dryer, Stove, Washer, Refrigerator |
| Cooling Type | Central Air Conditioning |
| Exterior Finish | Concrete |
| Flooring Type | Hardwood, Marble |
| Heating Fuel | Natural Gas |
| Heating Type | Forced Air |
| Size Interior | 1,000 - 1,199 Ft2 |
| Type | Apartment |
Parking
| Underground | |
| Garage |
Land
| Acreage | No |
| Land Amenities | Hospital, Public Transit, Schools |
Rooms
| Level | Type | Length | Width | Dimensions |
|---|---|---|---|---|
| Flat | Kitchen | 4.27 m | 4.91 m | 4.27 m x 4.91 m |
| Flat | Living Room | 4.26 m | 3.08 m | 4.26 m x 3.08 m |
| Flat | Primary Bedroom | 3.23 m | 3.13 m | 3.23 m x 3.13 m |
| Flat | Bedroom 2 | 3.23 m | 2.62 m | 3.23 m x 2.62 m |
| Flat | Den | 2.19 m | 2.77 m | 2.19 m x 2.77 m |
| Flat | Bathroom | 1.82 m | 3.65 m | 1.82 m x 3.65 m |
| Flat | Bathroom | 2 m | 3 m | 2 m x 3 m |
Contact Us
Contact us for more information
Bo Yin
Broker
www.sunshinerealty.ca/
www.facebook.com/Sunshinerealty.ca?ref=hl
twitter.com/BOYinGOLF
www.linkedin.com/profile/view?id=236668757&trk=nav_responsive_tab_profile
Homelife Landmark Realty Inc.
1943 Ironoak Way #203
Oakville, Ontario L6H 3V7
1943 Ironoak Way #203
Oakville, Ontario L6H 3V7
(905) 615-1600
(905) 615-1601
www.homelifelandmark.com/

