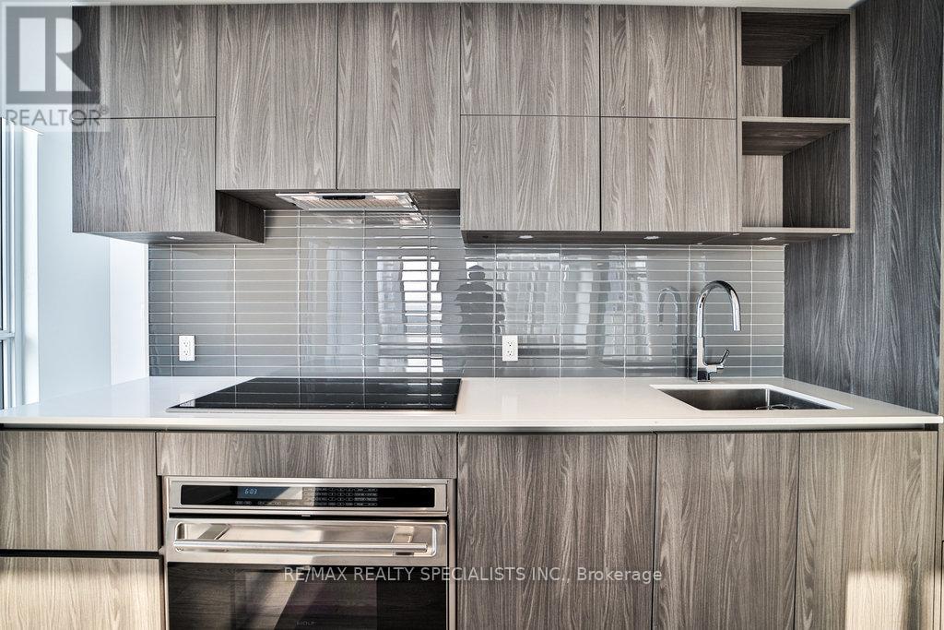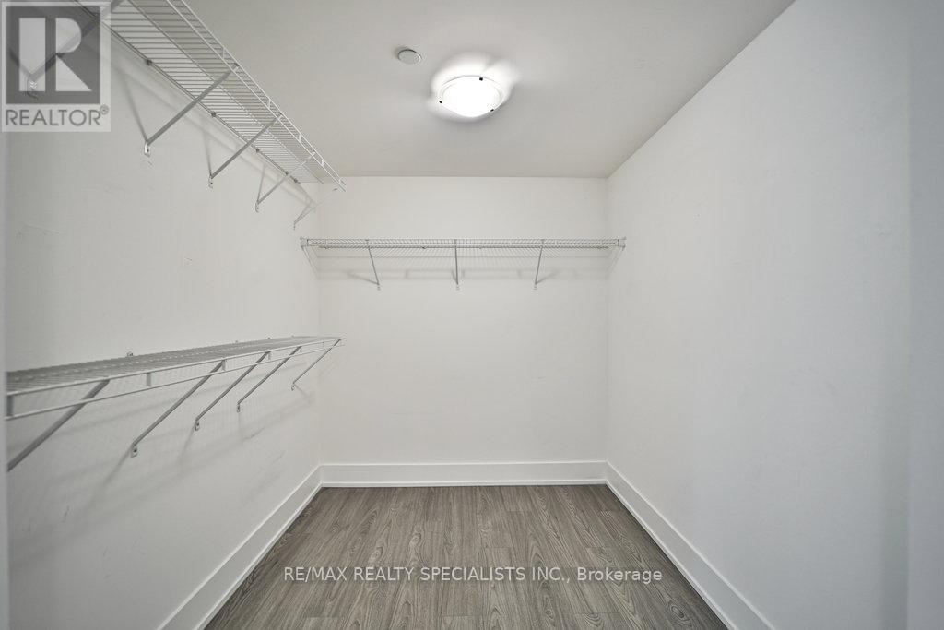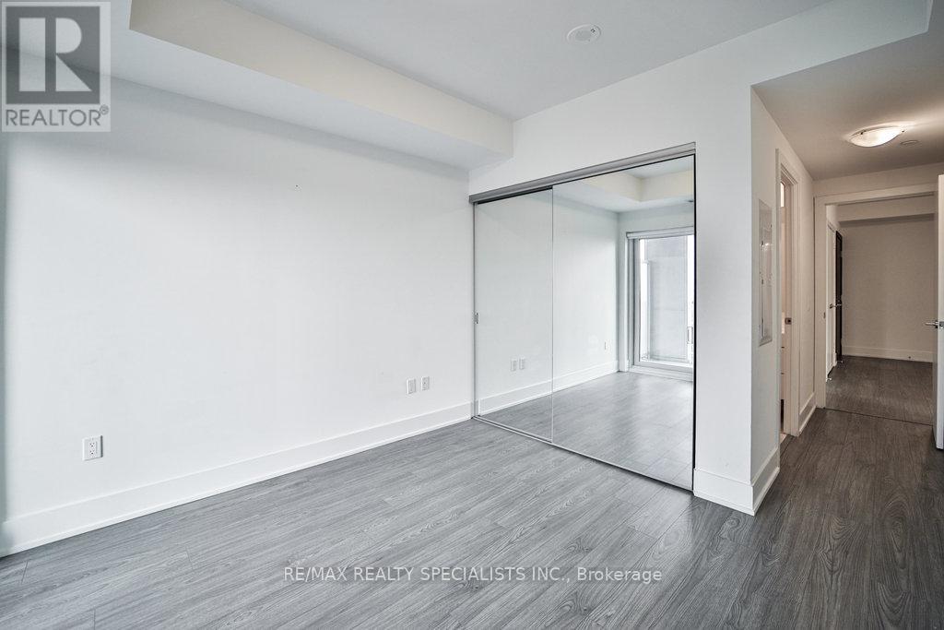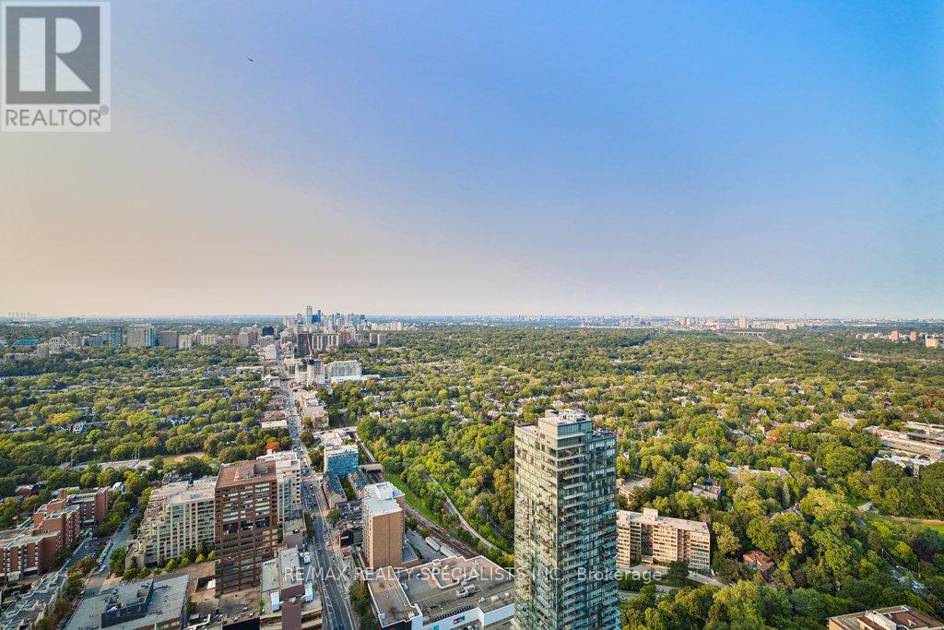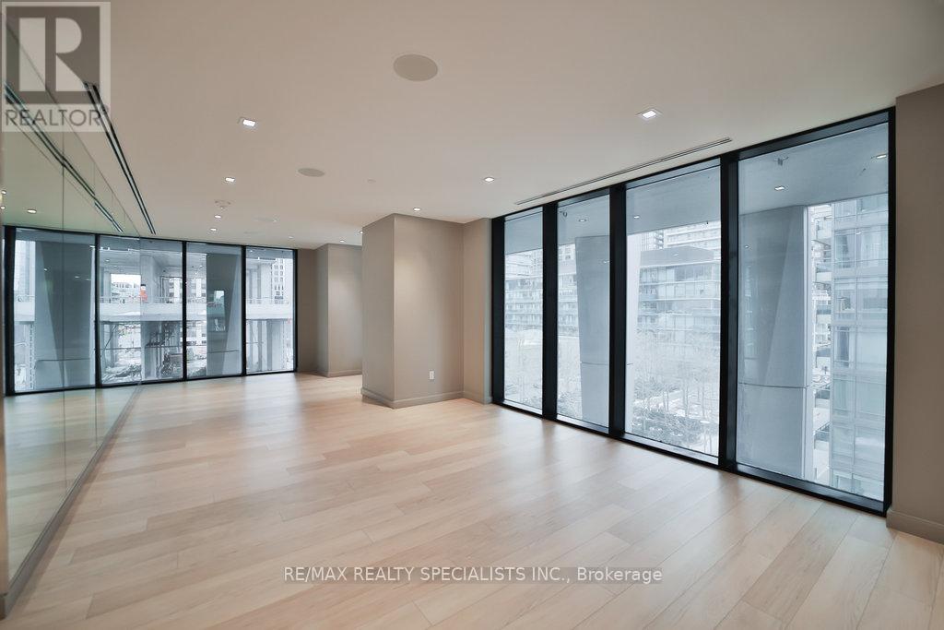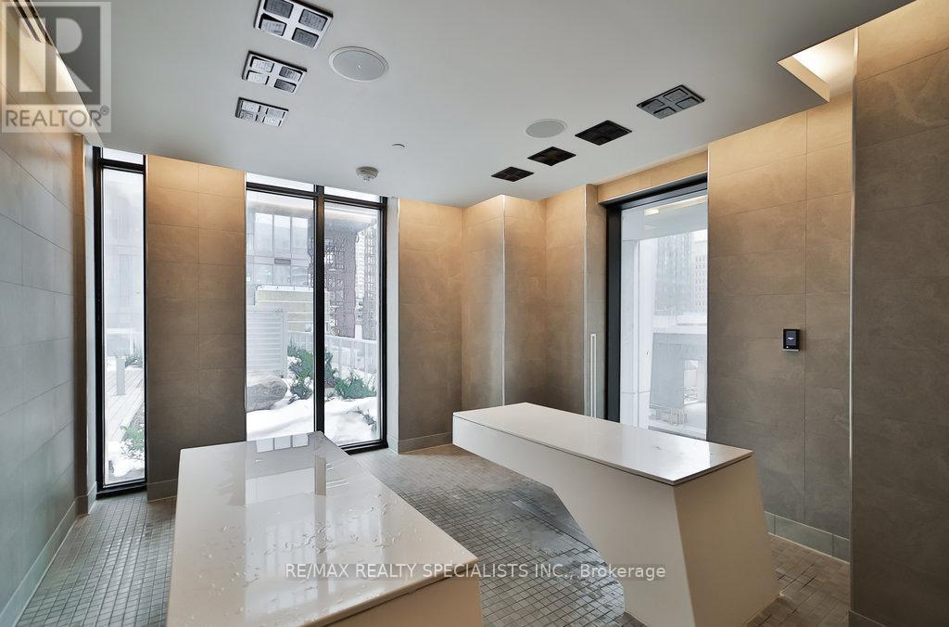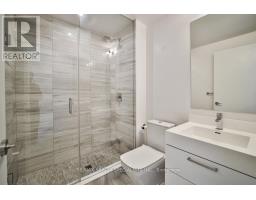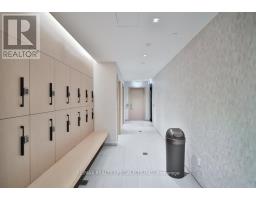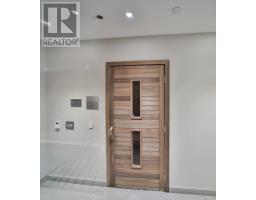5102 - 1 Yorkville Avenue Toronto (Annex), Ontario M4W 1L1
$8,500 Monthly
Outstanding Location In The Heart Of Yorkville, Only 3 Units On This Level, Luxurious, Spacious, Bright Unit, 2 Parking And 1 Locker, 1893 Sf, Entertainer Delight, 2 Bedroom And Office/Den, 2.5 Bath, Corner Unit With Large Living/Dining Surrounded By Floor To Ceiling Windows, Gorgeous Views Of West, North And South, Modern Kitchen With Quartz Counters, Breakfast Bar, And Beautiful Built-In Appliances, Primary Bedroom Is Great Size, With Large Walk-In Closet And Spa Like 6 Pc Ensuite Bath, Double Sinks, Glass Shower And Soaker Tub. 2nd Primary Bedroom Has Its Own Balcony, Mirrored Closet And 3Pc Ensuite Bath, This Unit Is Located Minutes To Designer Boutiques, Fine Dining, Bloor & Yonge Subway Lines & Underground Path, Walking Distance To U Of T. **** EXTRAS **** Outstanding Facilities,Includes:24-Hour Concierge Service, Outdoor Pool, Spa, Steam Room & Sauna, Gym, Cross Fit Studio, Roof Top Party Roomm, Spectacular Outdoor Sun Deck W/Panoramic Views,Outdoor Theater&Much More (id:50886)
Property Details
| MLS® Number | C9349962 |
| Property Type | Single Family |
| Community Name | Annex |
| AmenitiesNearBy | Park, Public Transit, Schools |
| CommunityFeatures | Pet Restrictions |
| Features | Balcony, Carpet Free |
| ParkingSpaceTotal | 2 |
| PoolType | Outdoor Pool |
Building
| BathroomTotal | 3 |
| BedroomsAboveGround | 2 |
| BedroomsBelowGround | 1 |
| BedroomsTotal | 3 |
| Amenities | Security/concierge, Exercise Centre, Party Room, Recreation Centre, Separate Heating Controls, Storage - Locker |
| Appliances | Garage Door Opener Remote(s), Oven - Built-in, Range, Dishwasher, Dryer, Microwave, Oven, Refrigerator, Stove, Washer |
| CoolingType | Central Air Conditioning |
| ExteriorFinish | Steel |
| HalfBathTotal | 1 |
| HeatingFuel | Natural Gas |
| HeatingType | Forced Air |
| Type | Apartment |
Parking
| Underground |
Land
| Acreage | No |
| LandAmenities | Park, Public Transit, Schools |
Rooms
| Level | Type | Length | Width | Dimensions |
|---|---|---|---|---|
| Ground Level | Living Room | 5.51 m | 4.11 m | 5.51 m x 4.11 m |
| Ground Level | Dining Room | 3.4 m | 2.08 m | 3.4 m x 2.08 m |
| Ground Level | Kitchen | 5.53 m | 3.3 m | 5.53 m x 3.3 m |
| Ground Level | Office | 3.45 m | 2.46 m | 3.45 m x 2.46 m |
| Ground Level | Primary Bedroom | 5.63 m | 3.73 m | 5.63 m x 3.73 m |
| Ground Level | Primary Bedroom | 3.3 m | 3.1 m | 3.3 m x 3.1 m |
| Ground Level | Laundry Room | 2.18 m | 2.09 m | 2.18 m x 2.09 m |
| Ground Level | Foyer | 4.42 m | 3.1 m | 4.42 m x 3.1 m |
https://www.realtor.ca/real-estate/27416133/5102-1-yorkville-avenue-toronto-annex-annex
Interested?
Contact us for more information
Nidaa Damouni
Broker
2691 Credit Valley Road, 101
Mississauga, Ontario L5M 7A1












