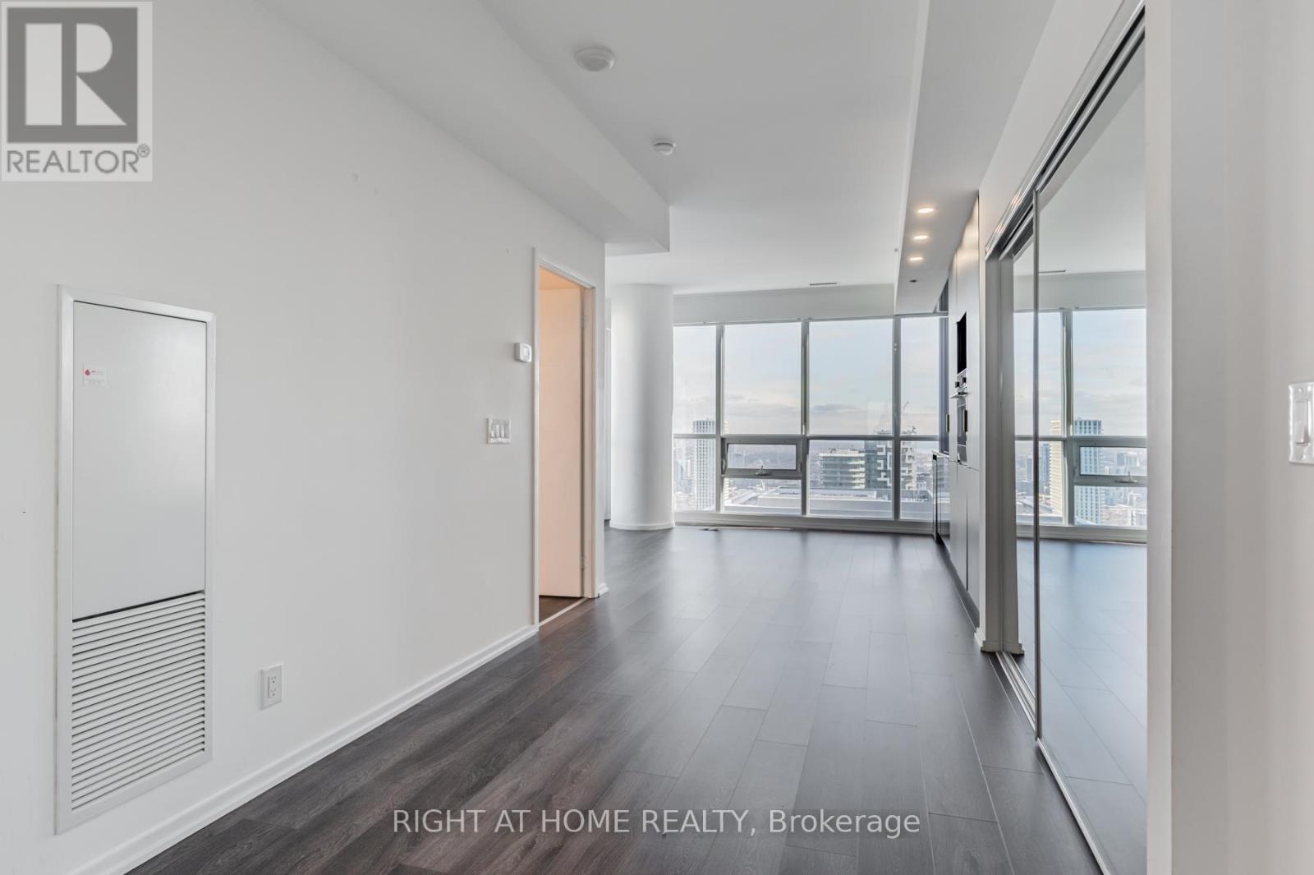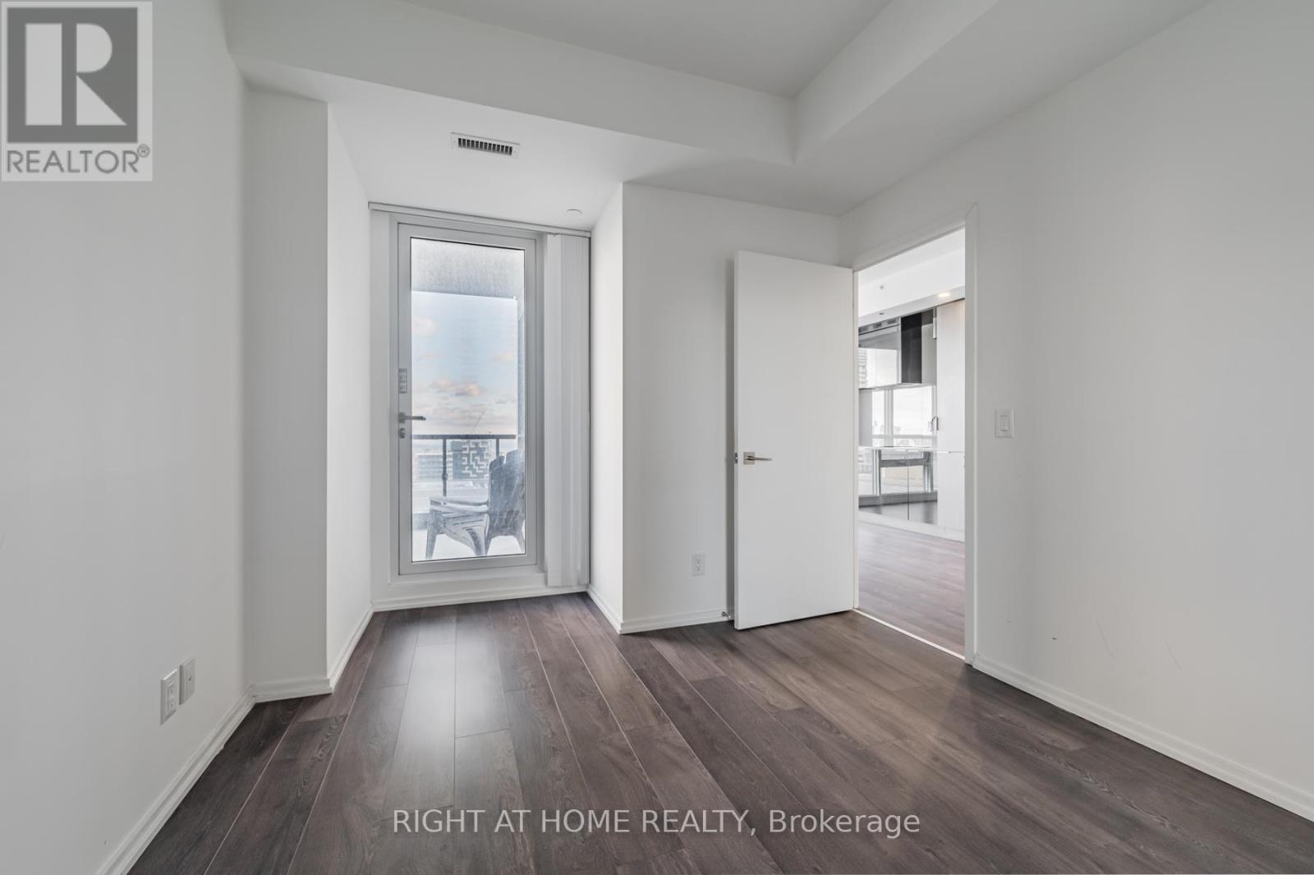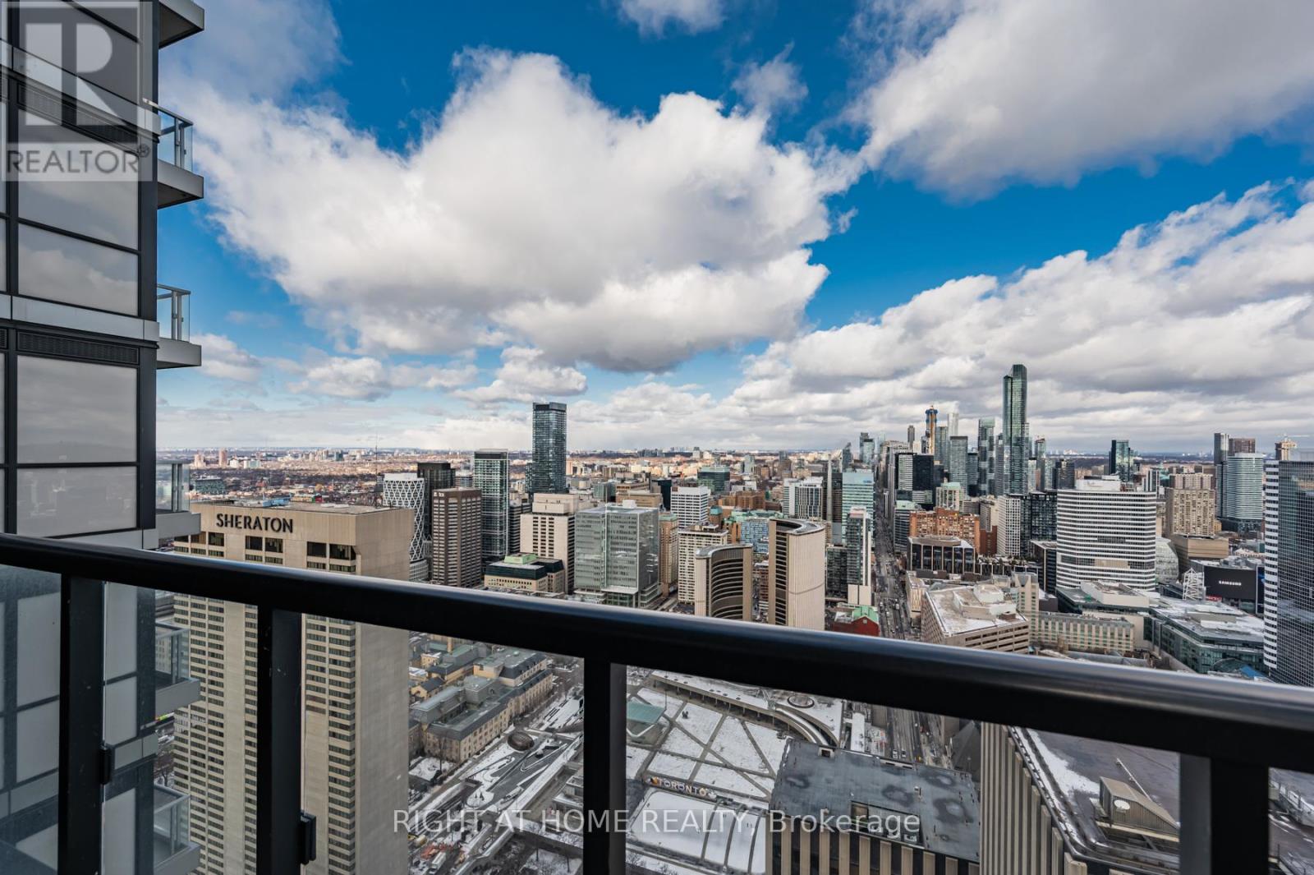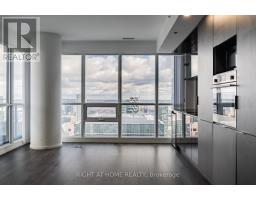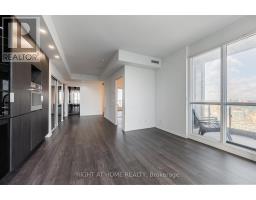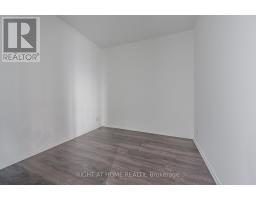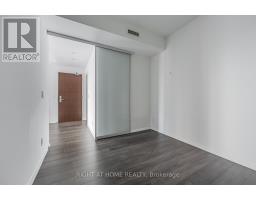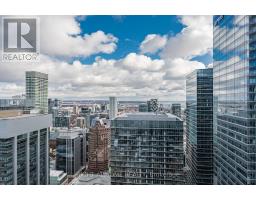5103 - 70 Temperance Street Toronto, Ontario M5H 4E8
$2,575 Monthly
The Location Cannot Be Beat!Enjoy The Very Best In Urban Living At the INDX Condos In The Heart Of the Financial District. With An Unobstructed View Of City Hall, Access To The Eaton Centre, Shops, Restaurants, Easy Access To Public Transit, Walk the City Underground In The Path Cannot Be Matched!. This 1 Bedroom + Den Has A Great Functional Floor Plan, Floor To Ceiling Windows, Sleek Kitchen, Large Living Rm With Walk Out To A Balcony. The Den Could Function As a 2nd Bedroom. For Your Use: Gym, Guest Suites, Golf Simulator, Theatre +++! **EXTRAS** Integrated, Fridge, Dishwasher, Stove, Microvent, B/I Wine Fridge, Stacked Washer, Dryer, All ELF & Window Coverings. (id:50886)
Property Details
| MLS® Number | C11894101 |
| Property Type | Single Family |
| Community Name | Bay Street Corridor |
| Amenities Near By | Place Of Worship, Public Transit |
| Community Features | Pet Restrictions |
| Features | Balcony, In Suite Laundry, Guest Suite |
Building
| Bathroom Total | 1 |
| Bedrooms Above Ground | 1 |
| Bedrooms Below Ground | 1 |
| Bedrooms Total | 2 |
| Amenities | Security/concierge |
| Cooling Type | Central Air Conditioning |
| Exterior Finish | Brick |
| Fire Protection | Security System, Smoke Detectors |
| Flooring Type | Hardwood |
| Size Interior | 600 - 699 Ft2 |
| Type | Apartment |
Parking
| Underground |
Land
| Acreage | No |
| Land Amenities | Place Of Worship, Public Transit |
Rooms
| Level | Type | Length | Width | Dimensions |
|---|---|---|---|---|
| Main Level | Living Room | 4.42 m | 3.75 m | 4.42 m x 3.75 m |
| Main Level | Dining Room | 3.66 m | 2.36 m | 3.66 m x 2.36 m |
| Main Level | Kitchen | 442 m | 3.75 m | 442 m x 3.75 m |
| Main Level | Primary Bedroom | 3.05 m | 2.85 m | 3.05 m x 2.85 m |
| Main Level | Den | 3.05 m | 2.75 m | 3.05 m x 2.75 m |
Contact Us
Contact us for more information
Irka Bohdanna Grant
Salesperson
(416) 300-0736
torontoboutiquecondos.ca/
130 Queens Quay East #506
Toronto, Ontario M5V 3Z6
(416) 383-9525
(416) 391-0013





