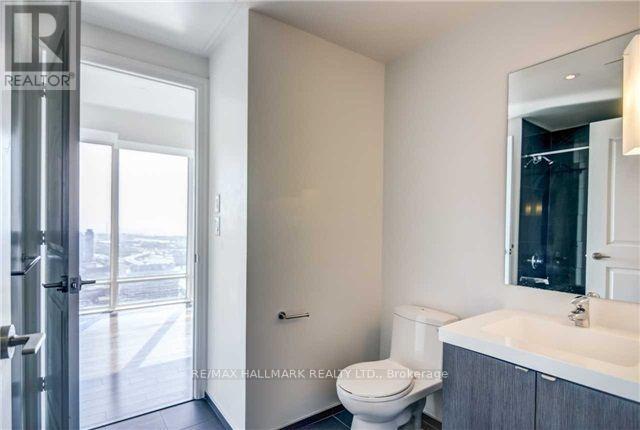5107 - 8 The Esplanade Toronto, Ontario M5E 0A6
$699,900Maintenance, Heat, Common Area Maintenance, Parking, Insurance, Water
$751.02 Monthly
Maintenance, Heat, Common Area Maintenance, Parking, Insurance, Water
$751.02 Monthly1Bdrm + Den 748 Sq' In The Prestigious L Tower. Northeast Facing Unit With Spectacular Unobstructed Views Of The Lake. Open Concept Living Space & Kitchen, Hardwood Flrs. Across From Union Station. Steps From The Financial District, St. Lawrence Market, Ttc, Acc, Restaurants, Shopping & More. **** EXTRAS **** Allow 72 Hrs Irrevocable. Seller Schedules To Accompany All Offers. Buyers To Verfify Taxes, Measurements,Rental Equipment, Parking And Any Fees. (id:50886)
Property Details
| MLS® Number | C9362069 |
| Property Type | Single Family |
| Community Name | Waterfront Communities C8 |
| AmenitiesNearBy | Public Transit, Park, Hospital |
| CommunityFeatures | Pet Restrictions |
| Features | Balcony, In Suite Laundry |
| PoolType | Indoor Pool |
| ViewType | View |
Building
| BathroomTotal | 1 |
| BedroomsAboveGround | 1 |
| BedroomsBelowGround | 1 |
| BedroomsTotal | 2 |
| Amenities | Security/concierge, Exercise Centre, Party Room, Visitor Parking |
| CoolingType | Central Air Conditioning |
| ExteriorFinish | Concrete |
| FlooringType | Hardwood |
| HeatingFuel | Natural Gas |
| HeatingType | Forced Air |
| SizeInterior | 699.9943 - 798.9932 Sqft |
| Type | Apartment |
Parking
| Underground |
Land
| Acreage | No |
| LandAmenities | Public Transit, Park, Hospital |
Rooms
| Level | Type | Length | Width | Dimensions |
|---|---|---|---|---|
| Flat | Living Room | 6.74 m | 3.11 m | 6.74 m x 3.11 m |
| Flat | Dining Room | 6.74 m | 3.11 m | 6.74 m x 3.11 m |
| Flat | Kitchen | 2.13 m | 2.13 m | 2.13 m x 2.13 m |
| Flat | Den | 2.83 m | 2.71 m | 2.83 m x 2.71 m |
| Flat | Primary Bedroom | 3.08 m | 2.78 m | 3.08 m x 2.78 m |
Interested?
Contact us for more information
Ruth Hamilton
Salesperson
170 Merton St
Toronto, Ontario M4S 1A1
Roger Kilgour
Salesperson
170 Merton St
Toronto, Ontario M4S 1A1

































