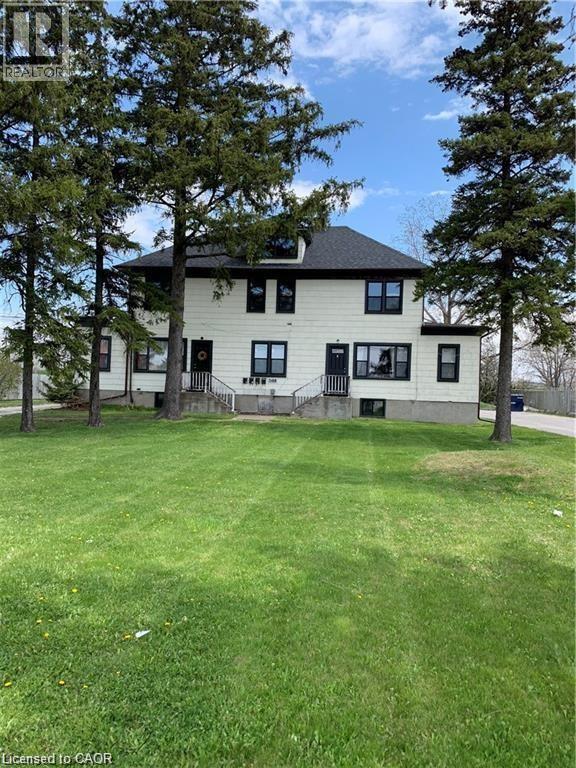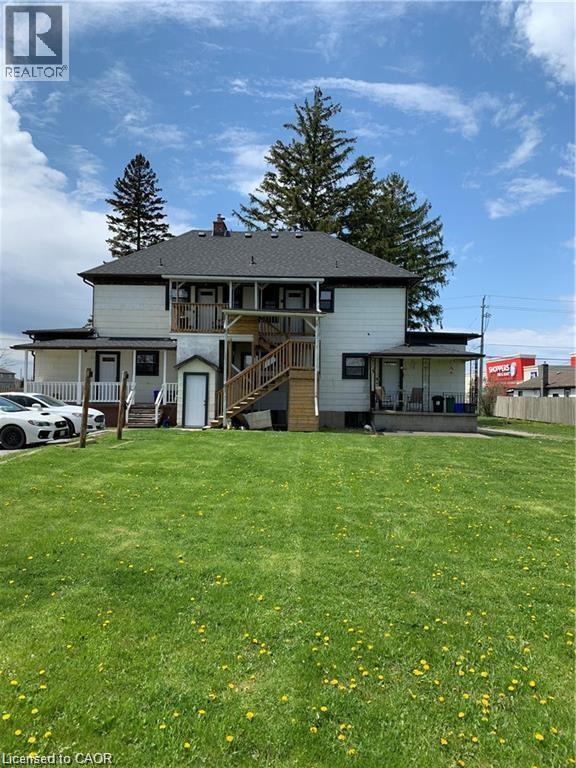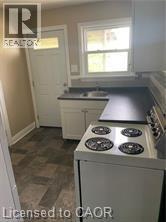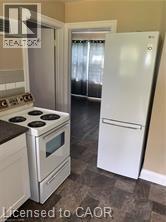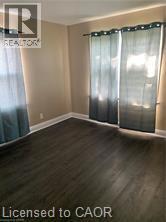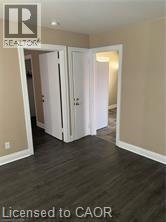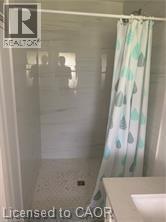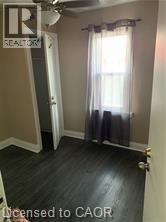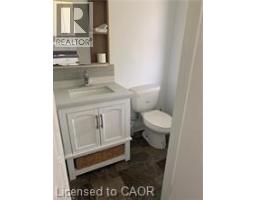5108 Montrose Road Unit# 3 Niagara Falls, Ontario L2H 1K5
$1,585 MonthlyInsurance, Heat, Landscaping, Water, Exterior Maintenance
Welcome to 5108 Montrose Road, Unit #3 a beautiful, bright, and thoughtfully designed 2-bedroom apartment in a prime Niagara Falls location. This suite offers style, space, and walkable convenience, making it ideal for professionals, couples, or small families. Located in a quiet, comfortable, low-rise building. This unit is just minutes from shopping, restaurants, schools, public transit, and major routes everything you need is within easy reach. Heat, water included. Electricity, cable, internet and phone is the responsibility of the tenant. Rental application, current credit report and score, past two month's income verification, 1st and last month's rent deposit required. (id:50886)
Property Details
| MLS® Number | 40789480 |
| Property Type | Single Family |
| Amenities Near By | Schools, Shopping |
| Equipment Type | None |
| Features | Crushed Stone Driveway |
| Parking Space Total | 1 |
| Rental Equipment Type | None |
Building
| Bathroom Total | 1 |
| Bedrooms Above Ground | 2 |
| Bedrooms Total | 2 |
| Appliances | Refrigerator, Stove |
| Basement Development | Unfinished |
| Basement Type | Partial (unfinished) |
| Construction Style Attachment | Attached |
| Cooling Type | None |
| Exterior Finish | Aluminum Siding |
| Foundation Type | Block |
| Heating Fuel | Natural Gas |
| Heating Type | Forced Air |
| Stories Total | 1 |
| Size Interior | 650 Ft2 |
| Type | Apartment |
| Utility Water | Municipal Water |
Land
| Access Type | Highway Access |
| Acreage | No |
| Land Amenities | Schools, Shopping |
| Sewer | Municipal Sewage System |
| Size Frontage | 124 Ft |
| Size Total Text | Under 1/2 Acre |
| Zoning Description | R |
Rooms
| Level | Type | Length | Width | Dimensions |
|---|---|---|---|---|
| Second Level | Living Room | 11'10'' x 11'1'' | ||
| Second Level | Bedroom | 9'2'' x 9'1'' | ||
| Second Level | Bedroom | 10'8'' x 8'4'' | ||
| Second Level | 3pc Bathroom | 10' x 5' | ||
| Second Level | Eat In Kitchen | 10'9'' x 8'4'' |
https://www.realtor.ca/real-estate/29120717/5108-montrose-road-unit-3-niagara-falls
Contact Us
Contact us for more information
Mark Garrett
Salesperson
(905) 664-2300
markgarrett.ca/
www.facebook.com/markgarrettrealestate/
www.linkedin.com/in/mark-garrett-56a12a221/?originalsubdomain=ca
860 Queenston Road Unit 4b
Stoney Creek, Ontario L8G 4A8
(905) 545-1188
(905) 664-2300

