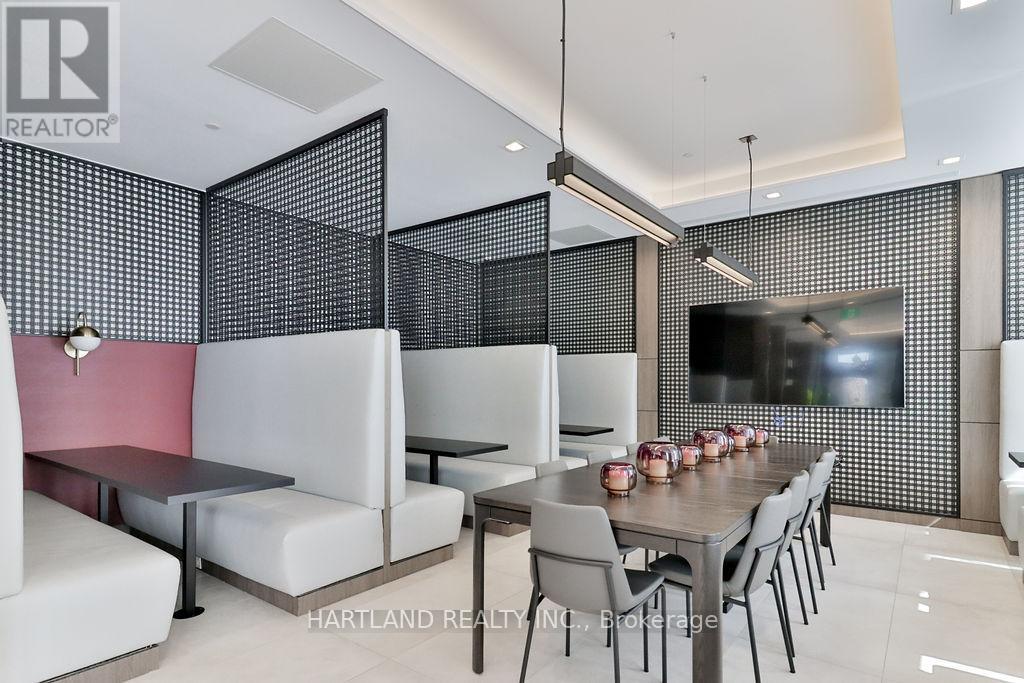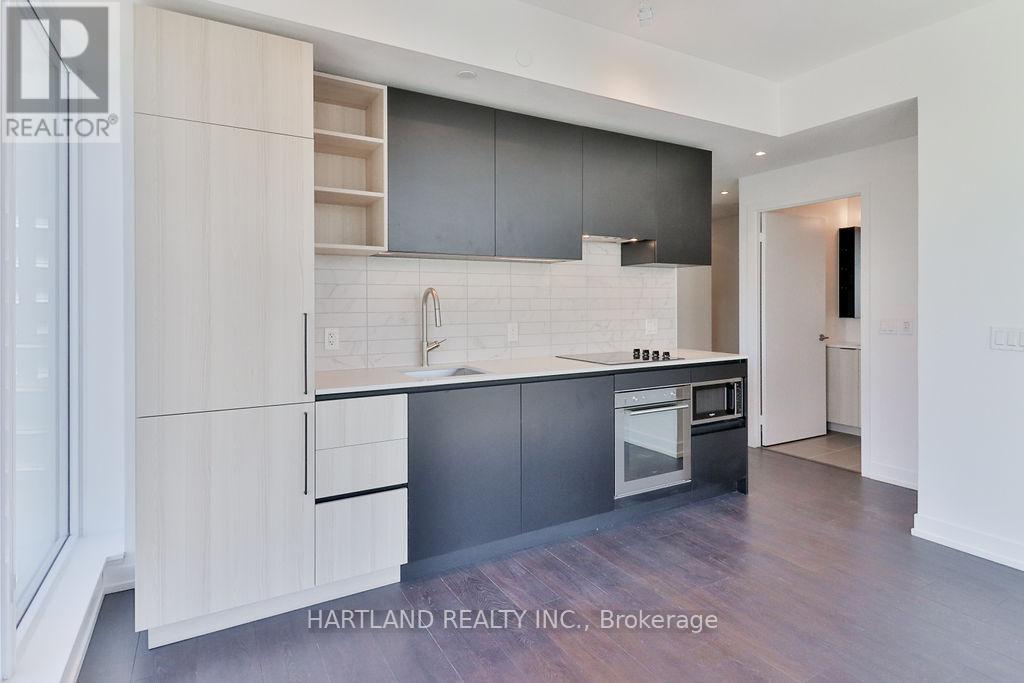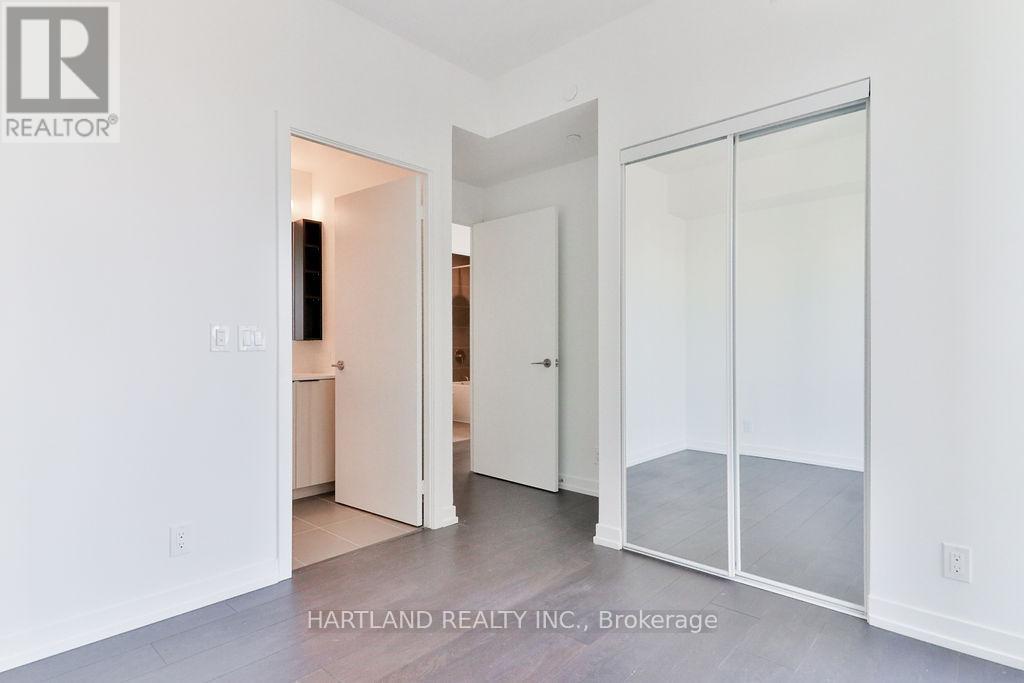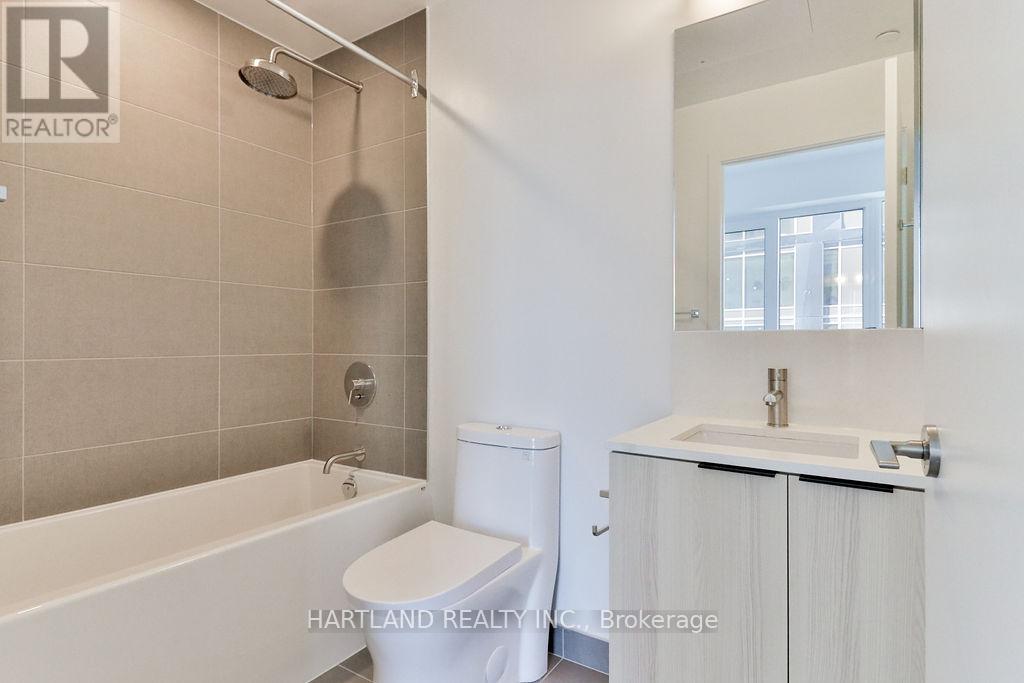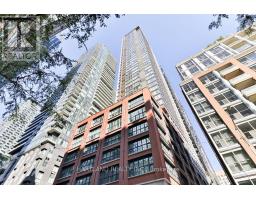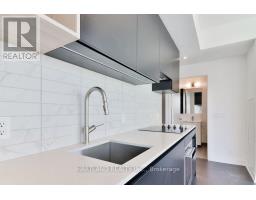5109 - 55 Mercer Street Toronto, Ontario M5V 0W4
$3,500 Monthly
Experience upscale urban living with this brand-new, corner unit condo located at 55 Mercer St. in the heart of Toronto's vibrant downtown. This exquisite 1 bedroom plus den and 2 full bathrooms on the 35th floor boasts breathtaking views of Lake Ontario and the iconic CN Tower. The condo features a light-filled, open layout with 9ft smooth ceilings, floor-to-ceiling windows, and sleek laminate flooring throughout. Enjoy high-end built-in appliances and quartz countertops in the kitchen, perfect for any home chef.The primary bedroom extends onto a private balcony, providing a tranquil retreat to enjoy the cityscape. The versatile den, equipped with a sliding door, offers flexible space as a second bedroom or home office. Each bathroom is finely appointed, enhancing the unit's overall comfort and style.Located just steps from transit options, the underground P.A.T.H, Union Station, the Financial District, and popular attractions like the Rogers Centre and CN Tower, the condo is perfectly situated for both convenience and leisure. Nearby, find top-tier dining, shopping, and entertainment options.Residents gain access to unparalleled amenities, including a large, fully-equipped gym with Peloton bikes, a basketball court with CN Tower views, a yoga studio, sauna, co-working spaces, guest suites, and much more. **** EXTRAS **** FRIDGE, STOVE , WASHER, DRYER, DISHWASHER (id:50886)
Property Details
| MLS® Number | C9379330 |
| Property Type | Single Family |
| Community Name | Waterfront Communities C1 |
| AmenitiesNearBy | Hospital, Park, Place Of Worship, Public Transit |
| CommunityFeatures | Pet Restrictions |
| Features | Balcony, Carpet Free |
| ViewType | View |
Building
| BathroomTotal | 2 |
| BedroomsAboveGround | 1 |
| BedroomsBelowGround | 1 |
| BedroomsTotal | 2 |
| Amenities | Security/concierge, Exercise Centre, Party Room |
| CoolingType | Central Air Conditioning |
| ExteriorFinish | Brick |
| FlooringType | Laminate |
| HeatingFuel | Natural Gas |
| HeatingType | Heat Pump |
| SizeInterior | 599.9954 - 698.9943 Sqft |
| Type | Apartment |
Land
| Acreage | No |
| LandAmenities | Hospital, Park, Place Of Worship, Public Transit |
Rooms
| Level | Type | Length | Width | Dimensions |
|---|---|---|---|---|
| Main Level | Living Room | 3.52 m | 3.43 m | 3.52 m x 3.43 m |
| Main Level | Dining Room | 3.52 m | 3.43 m | 3.52 m x 3.43 m |
| Main Level | Kitchen | 3.52 m | 3.43 m | 3.52 m x 3.43 m |
| Main Level | Primary Bedroom | 3 m | 2.91 m | 3 m x 2.91 m |
| Main Level | Den | 3.2 m | 2.24 m | 3.2 m x 2.24 m |
Interested?
Contact us for more information
Mooney Ferris
Salesperson
146 Regina Ave
Toronto, Ontario M6A 1R7












