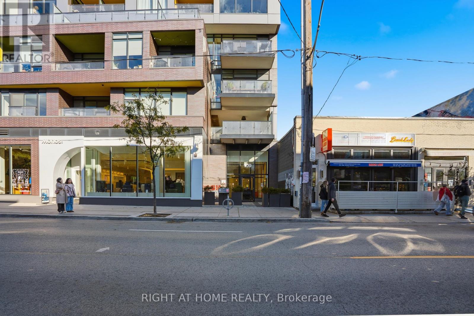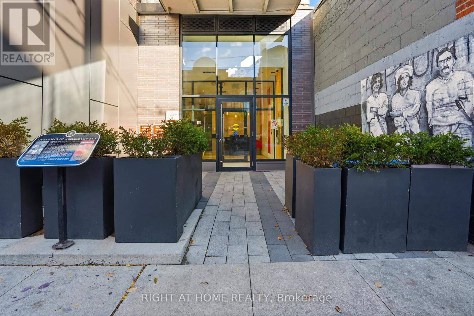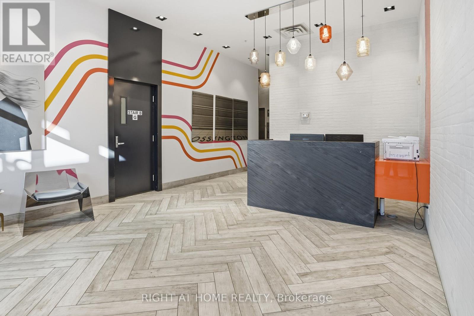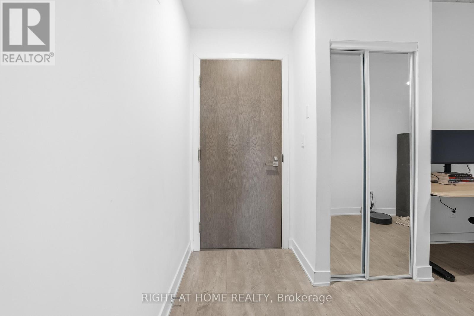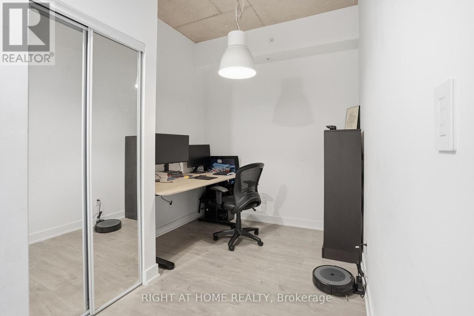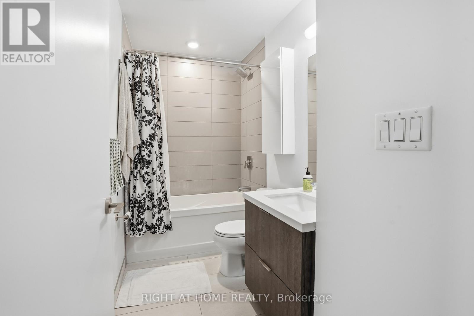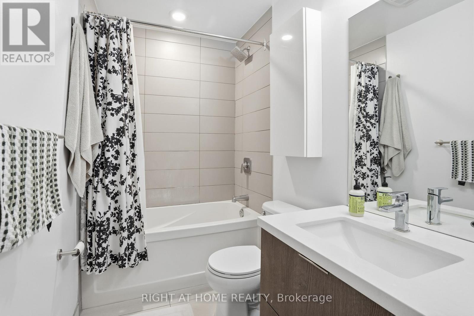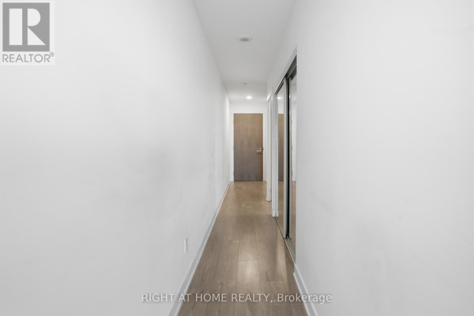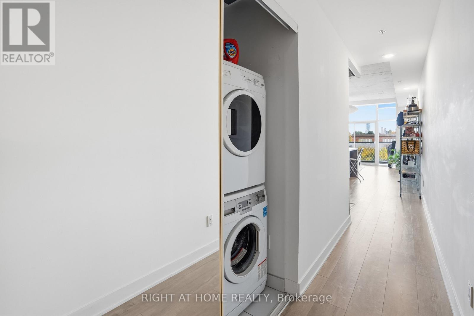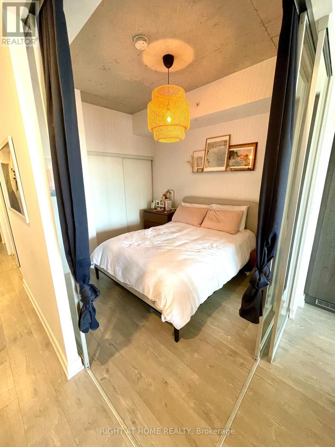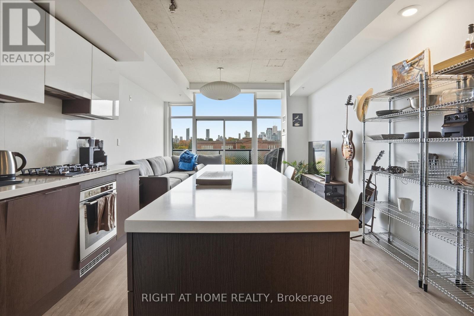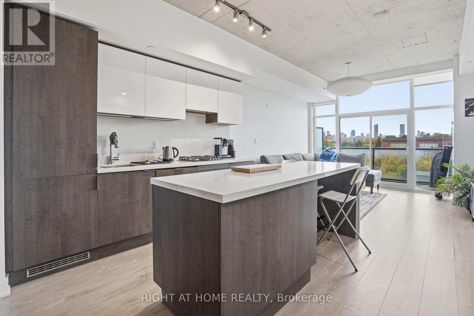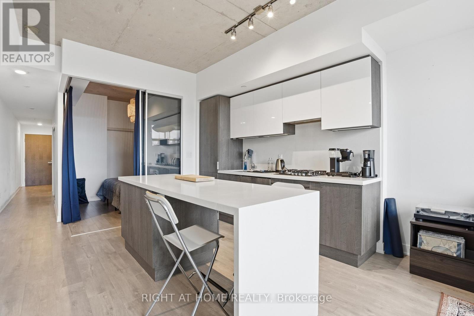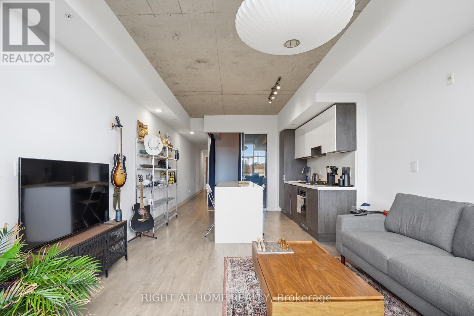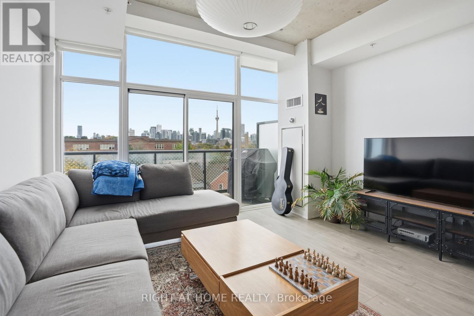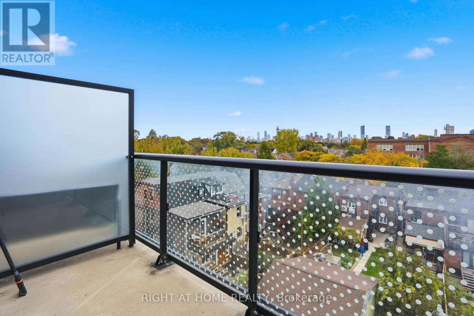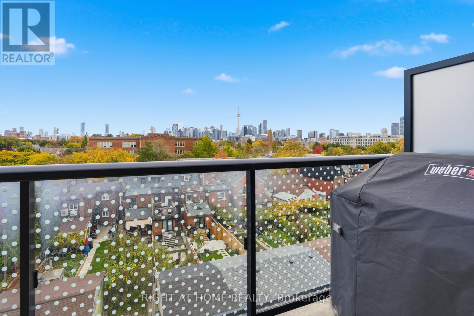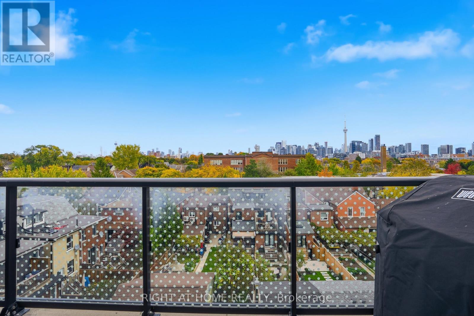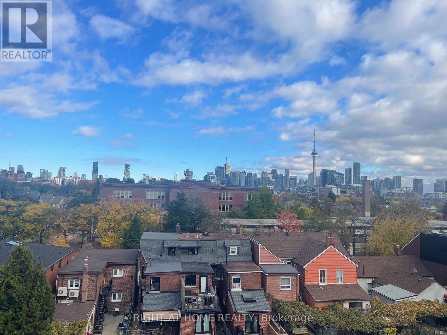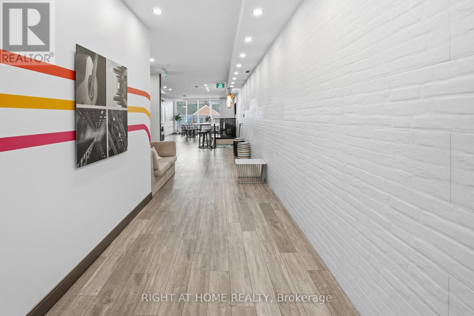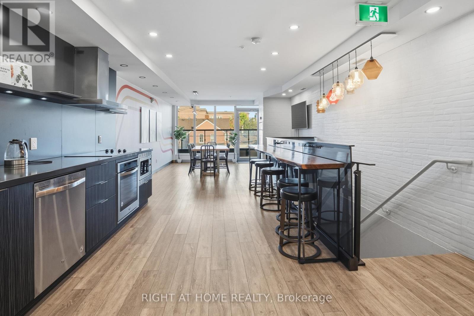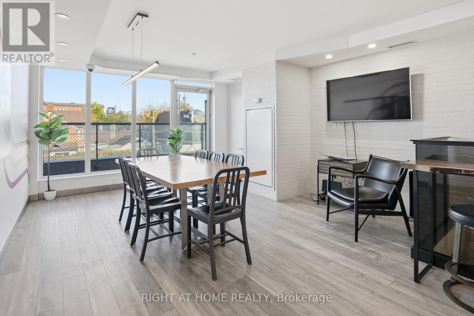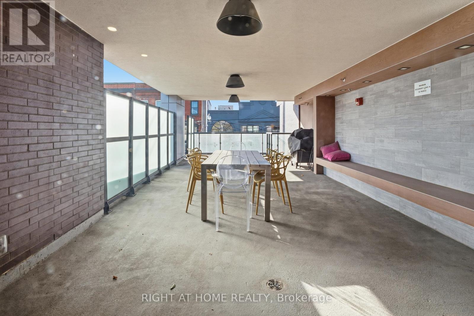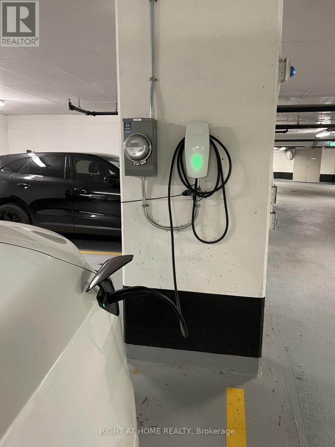511 - 109 Ossington Avenue Toronto, Ontario M6J 0G1
$899,000Maintenance, Heat, Water, Common Area Maintenance, Parking, Insurance
$622.71 Monthly
Maintenance, Heat, Water, Common Area Maintenance, Parking, Insurance
$622.71 Monthly109 Ossington Ave #511 - Elevated Boutique Loft Living at 109OZ.Perched above Toronto's vibrant Ossington Strip, Suite 511 delivers refined loft living with design-forward upgrades and sweeping CN Tower views. This bright 1 + den spans approximately 765 sq ft, featuring 9-ft ceilings, floor-to-ceiling windows, and a private 83 sq ft balcony with gas BBQ hook-up - perfect for entertaining or evening sunsets. The Scavolini kitchen shines with builder upgrades, including a full-slab backsplash, enhanced upper cabinetry, premium flooring, and a gas cooktop. A Closets by Design custom primary closet adds boutique functionality, while the den offers an ideal work-from-home or guest space. Includes one parking spot equipped with an electric vehicle charger and one locker. Located in the award-winning 109OZ Lofts, celebrated for its architecture and intimate community vibe, you're steps to Queen West, Trinity Bellwoods, and Ossington's best cafés, dining, and boutiques. An upgraded, light-filled residence that embodies style, comfort & connection - distinctly Ossington. (id:50886)
Property Details
| MLS® Number | C12494184 |
| Property Type | Single Family |
| Community Name | Trinity-Bellwoods |
| Amenities Near By | Public Transit, Schools, Park |
| Community Features | Pets Allowed With Restrictions |
| Features | Elevator, In Suite Laundry |
| Parking Space Total | 1 |
| View Type | View, City View |
Building
| Bathroom Total | 1 |
| Bedrooms Above Ground | 1 |
| Bedrooms Total | 1 |
| Age | 6 To 10 Years |
| Amenities | Security/concierge, Party Room, Visitor Parking, Storage - Locker |
| Appliances | All |
| Basement Type | None |
| Cooling Type | Central Air Conditioning |
| Exterior Finish | Brick Facing, Concrete |
| Foundation Type | Concrete |
| Heating Fuel | Natural Gas |
| Heating Type | Forced Air |
| Size Interior | 700 - 799 Ft2 |
| Type | Apartment |
Parking
| Underground | |
| Garage |
Land
| Acreage | No |
| Land Amenities | Public Transit, Schools, Park |
| Zoning Description | Residential |
Contact Us
Contact us for more information
Gianluca Di Leo
Salesperson
1396 Don Mills Rd Unit B-121
Toronto, Ontario M3B 0A7
(416) 391-3232
(416) 391-0319
www.rightathomerealty.com/

