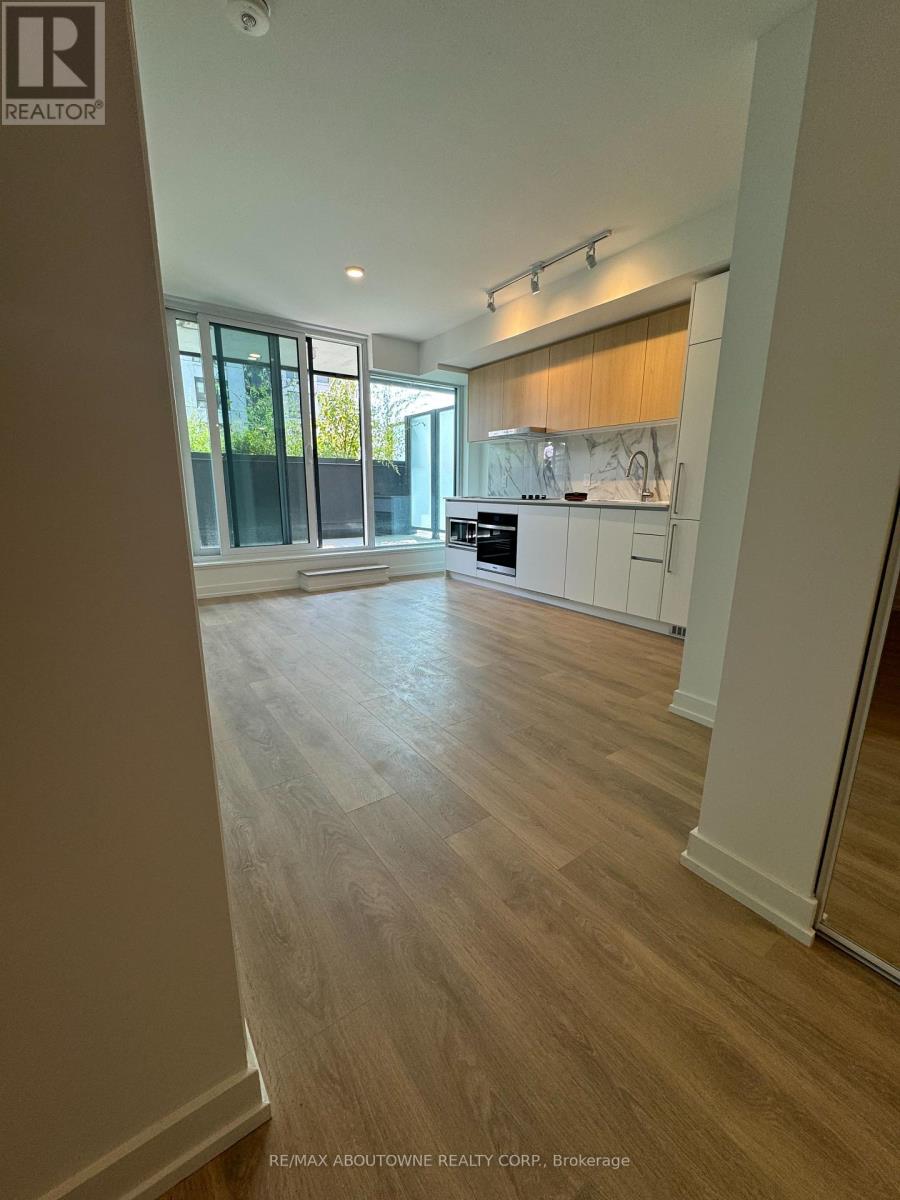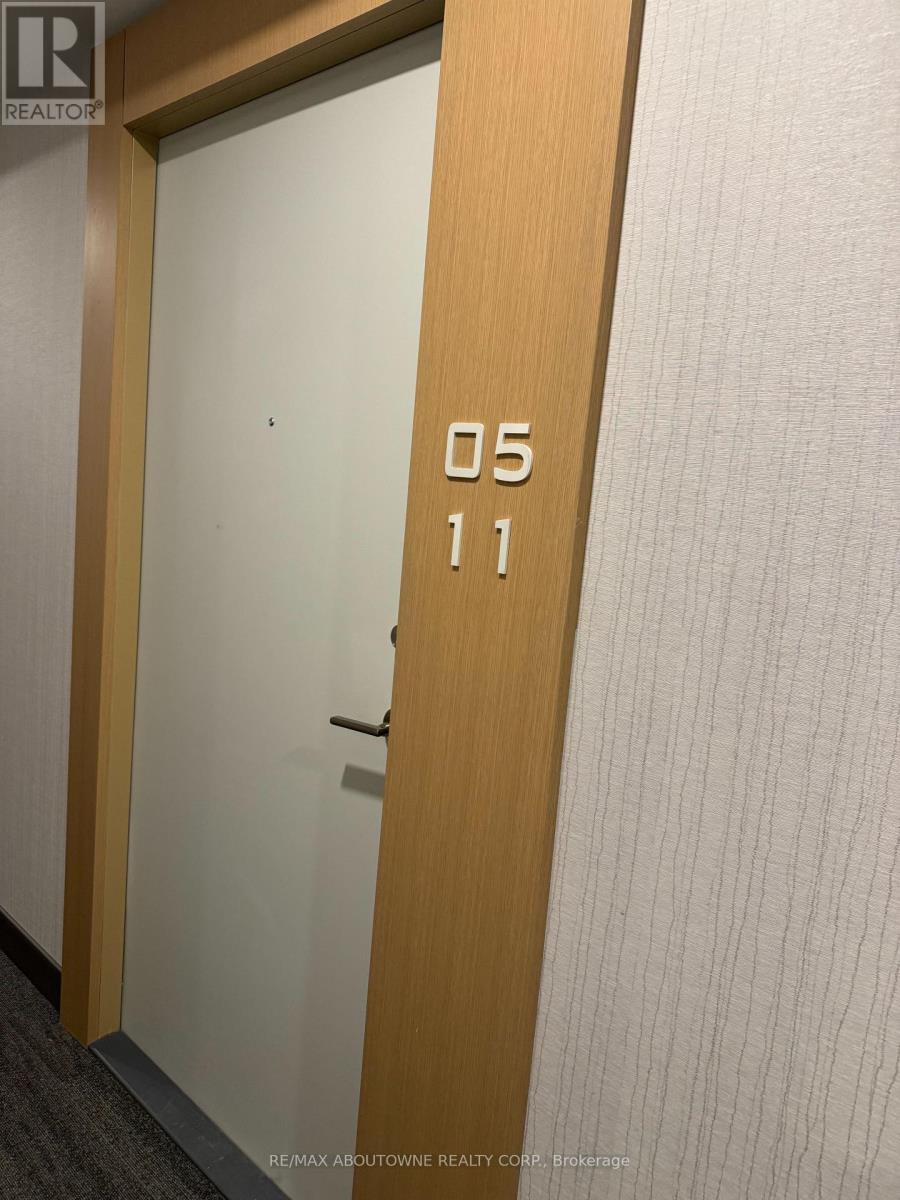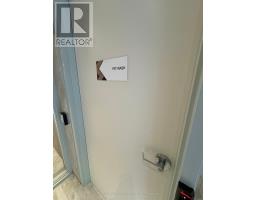511 - 1100 Sheppard Avenue W Toronto, Ontario M3K 0E4
$729,900Maintenance, Insurance
$403 Monthly
Maintenance, Insurance
$403 MonthlyWelcome to this brand new, never-lived-in spacious and bright 1+1(Den can be used as a second bedroom) unit inside the Westline Condos at Downsview Park. This bright and spacious condo offers modern living in a prime location, featuring an open-concept layout, Large windows and contemporary finishes, ensuite laundry, and stainless appliances. This unit provides both comfort and style, enjoy a well-appointed kitchen, a cozy living area and a private balcony just steps from Sheppard West subway station. This home offers convenient access to public transit, shopping, dining and major highways, making it an ideal choice for professionals and families. The building offers impressive amenities like meeting rooms, a lounge, a fitness center and rooftop space with barbeque. **** EXTRAS **** 1 Underground Parking.24 Hr Concierge, Fitness Centre, Games Room, Guest Suites, Yoga Studio, Co-working Business Centre, Guest Parking, Party Room, Rooftop Terrace with Barbecues! Building Insurance, Common Elements. (id:50886)
Property Details
| MLS® Number | W9353830 |
| Property Type | Single Family |
| Community Name | York University Heights |
| AmenitiesNearBy | Public Transit |
| CommunityFeatures | Pet Restrictions, School Bus |
| Features | Balcony, In Suite Laundry |
| ParkingSpaceTotal | 1 |
Building
| BathroomTotal | 1 |
| BedroomsAboveGround | 1 |
| BedroomsBelowGround | 1 |
| BedroomsTotal | 2 |
| Amenities | Security/concierge, Exercise Centre, Recreation Centre, Party Room |
| Appliances | Oven - Built-in, Cooktop, Dishwasher, Oven, Refrigerator |
| CoolingType | Central Air Conditioning |
| ExteriorFinish | Brick, Stucco |
| FireProtection | Smoke Detectors |
| HeatingFuel | Electric |
| HeatingType | Forced Air |
| SizeInterior | 599.9954 - 698.9943 Sqft |
| Type | Apartment |
Parking
| Underground |
Land
| Acreage | No |
| LandAmenities | Public Transit |
Rooms
| Level | Type | Length | Width | Dimensions |
|---|---|---|---|---|
| Main Level | Bedroom | 3.27 m | 3.21 m | 3.27 m x 3.21 m |
| Main Level | Den | 2.91 m | 2.35 m | 2.91 m x 2.35 m |
| Main Level | Bathroom | 2.8 m | 2.25 m | 2.8 m x 2.25 m |
| Main Level | Living Room | 8.23 m | 3.24 m | 8.23 m x 3.24 m |
| Main Level | Kitchen | 8.23 m | 3.24 m | 8.23 m x 3.24 m |
Interested?
Contact us for more information
Ahmed Ogunbo
Salesperson
1235 North Service Rd W #100
Oakville, Ontario L6M 2W2

































