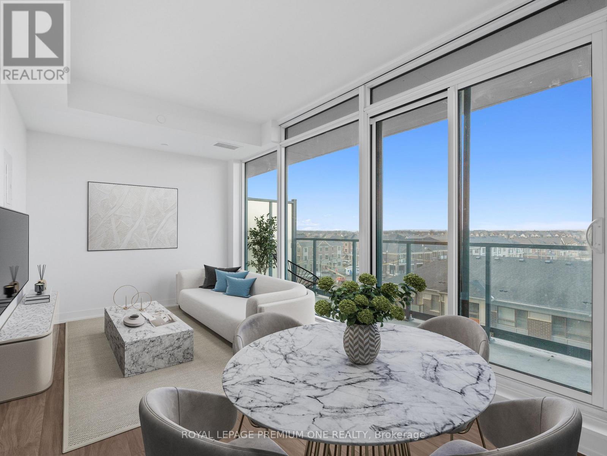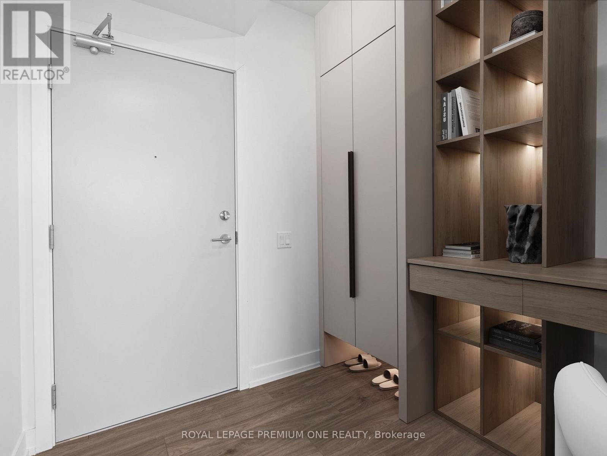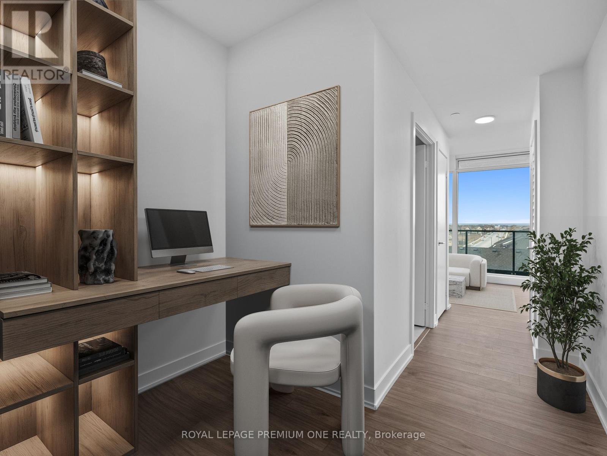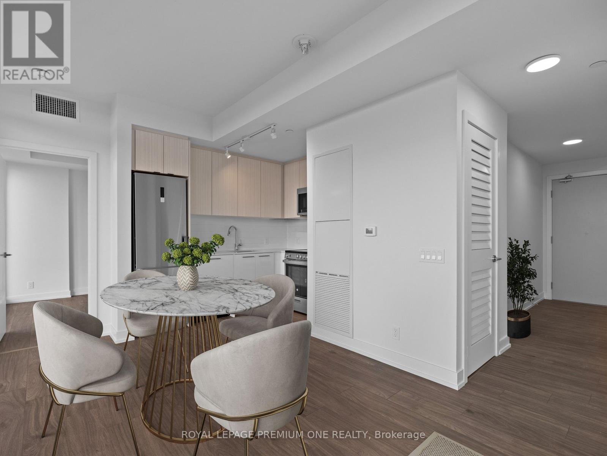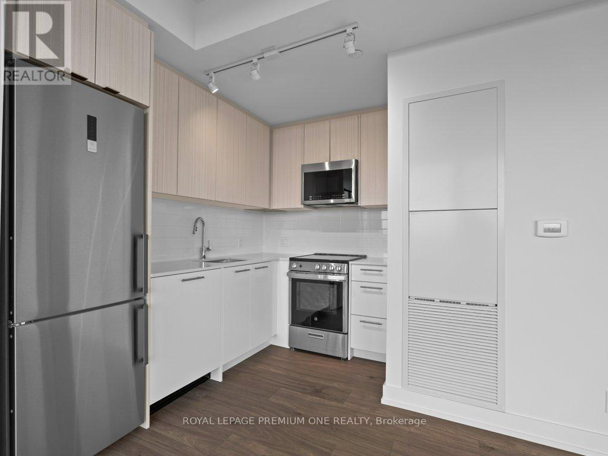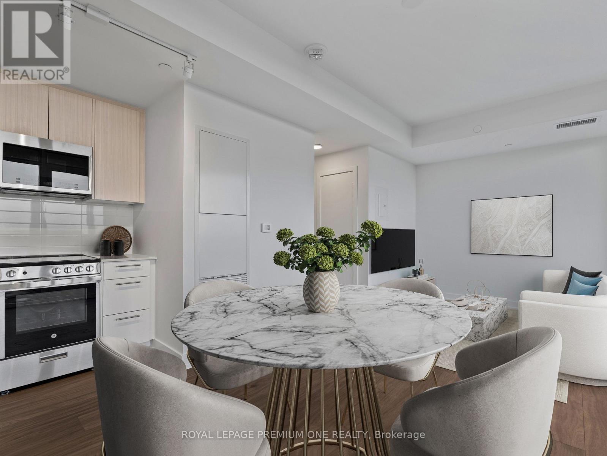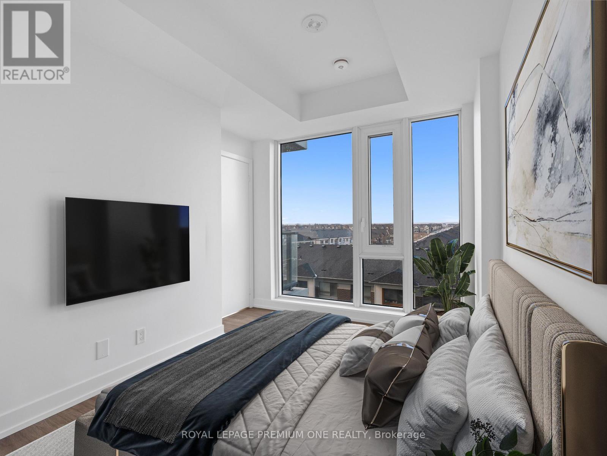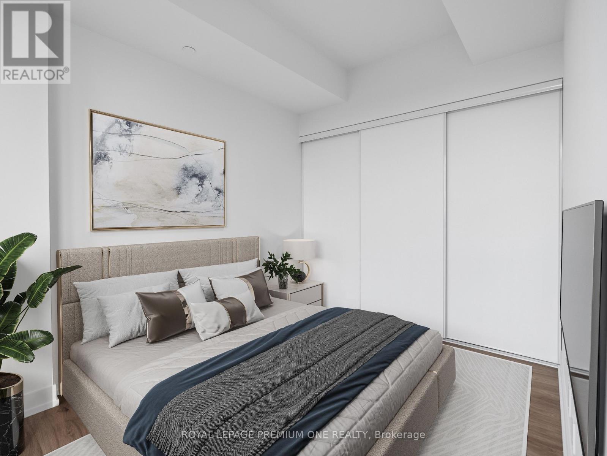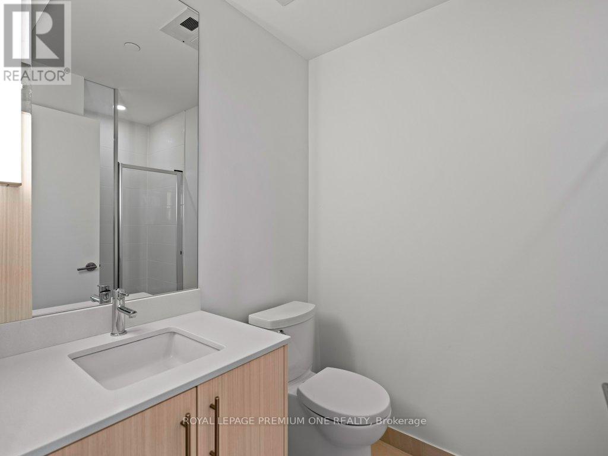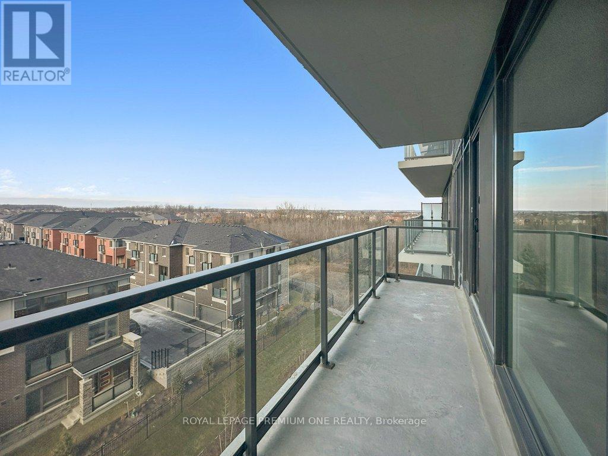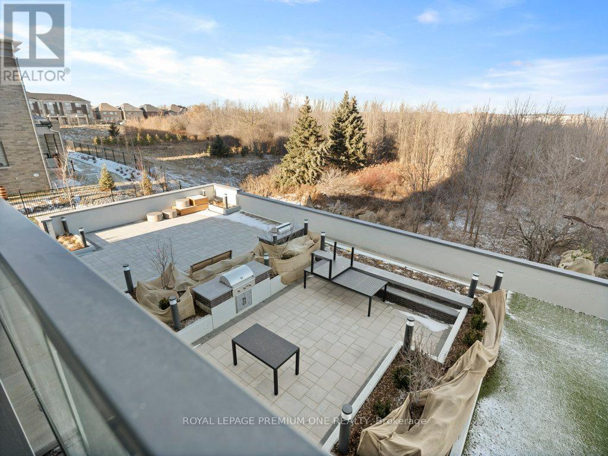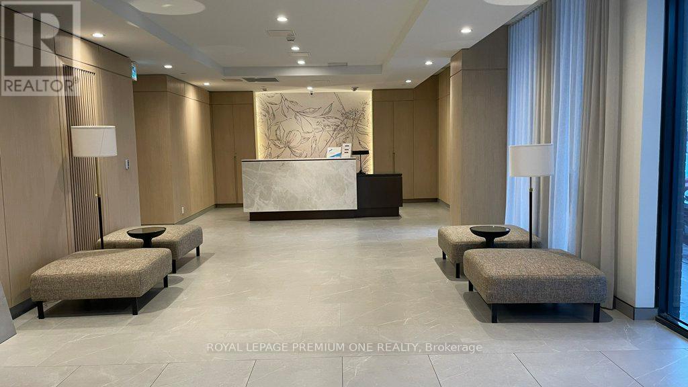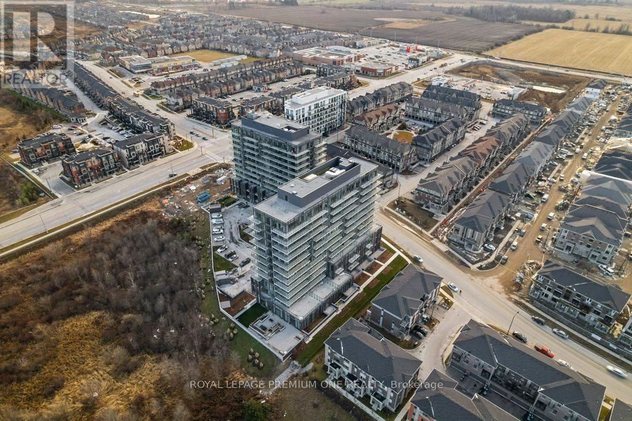511 - 225 Veterans Drive Brampton, Ontario L7A 5L7
$2,000 Monthly
Embrace modern living in this new 1-bedroom, 1-bathroom condo located at the crossroads of sophistication and convenience, right at Mississauga Road and Sandalwood Parkway in Brampton. As you enter, you'll be welcomed by an abundance of natural light flooding the space, courtesy of the wall-to-wall floor-to-ceiling windows that showcase stunning panoramic views. The open and airy design enhances the sense of space, creating an inviting atmosphere throughout. Step outside onto the large balcony and experience outdoor living at its finest. Whether you're enjoying a morning coffee, basking in the afternoon sun, or stargazing in the evening, this space offers a perfect retreat to unwind and take in the surroundings. The well-appointed bedroom provides a cozy haven with a tonne of closet, convenient in-unit laundry add to the practicality of this stylish condo. Great Location you'll find yourself in the midst of a thriving community with easy access to major hwys, public transit a plethora of amenities. Enjoy the convenience of nearby shopping, dining recreational options. (id:50886)
Property Details
| MLS® Number | W12580536 |
| Property Type | Single Family |
| Community Name | Northwest Brampton |
| Amenities Near By | Hospital, Park, Public Transit, Schools |
| Community Features | Pets Allowed With Restrictions |
| Features | Ravine, Balcony |
| Parking Space Total | 1 |
Building
| Bathroom Total | 1 |
| Bedrooms Above Ground | 1 |
| Bedrooms Total | 1 |
| Age | New Building |
| Amenities | Security/concierge, Exercise Centre, Party Room, Storage - Locker |
| Appliances | All, Window Coverings |
| Basement Type | None |
| Cooling Type | Wall Unit |
| Exterior Finish | Concrete |
| Flooring Type | Laminate |
| Heating Fuel | Electric, Natural Gas |
| Heating Type | Heat Pump, Not Known |
| Size Interior | 500 - 599 Ft2 |
| Type | Apartment |
Parking
| Underground | |
| Garage |
Land
| Acreage | No |
| Land Amenities | Hospital, Park, Public Transit, Schools |
Rooms
| Level | Type | Length | Width | Dimensions |
|---|---|---|---|---|
| Flat | Living Room | 5.84 m | 5.48 m | 5.84 m x 5.48 m |
| Flat | Kitchen | 2.81 m | 1.84 m | 2.81 m x 1.84 m |
| Flat | Bedroom | 3.42 m | 2.86 m | 3.42 m x 2.86 m |
Contact Us
Contact us for more information
Joe Rea
Broker
www.byjesseandjoe.com/
(416) 800-1888
(905) 532-0355
Norbert Borosiu
Salesperson
www.instagram.com/norbert.borosiu?igsh=cTB4cGg2d2c0dWJk&utm_source=qr
(416) 800-1888
(905) 532-0355

