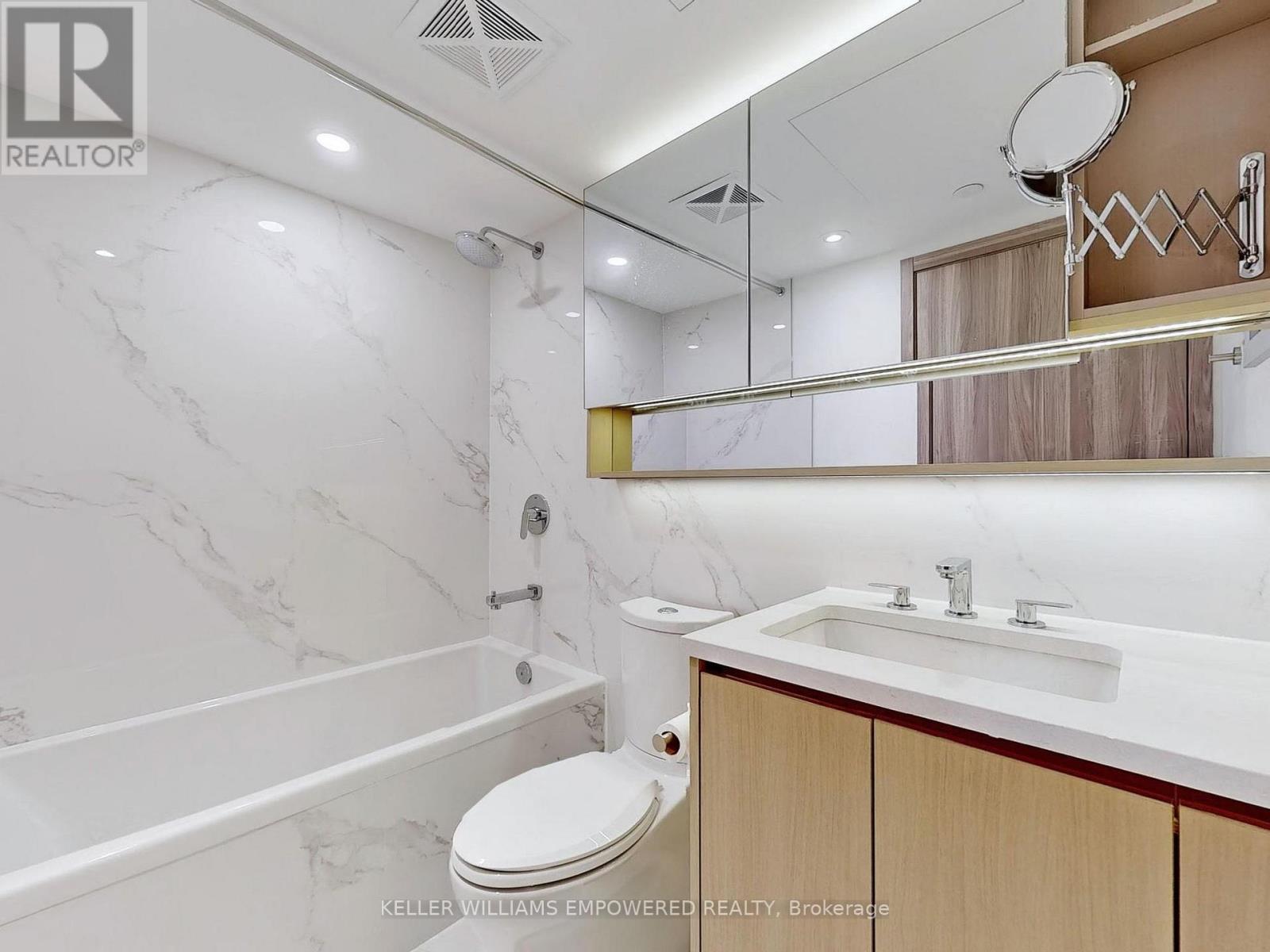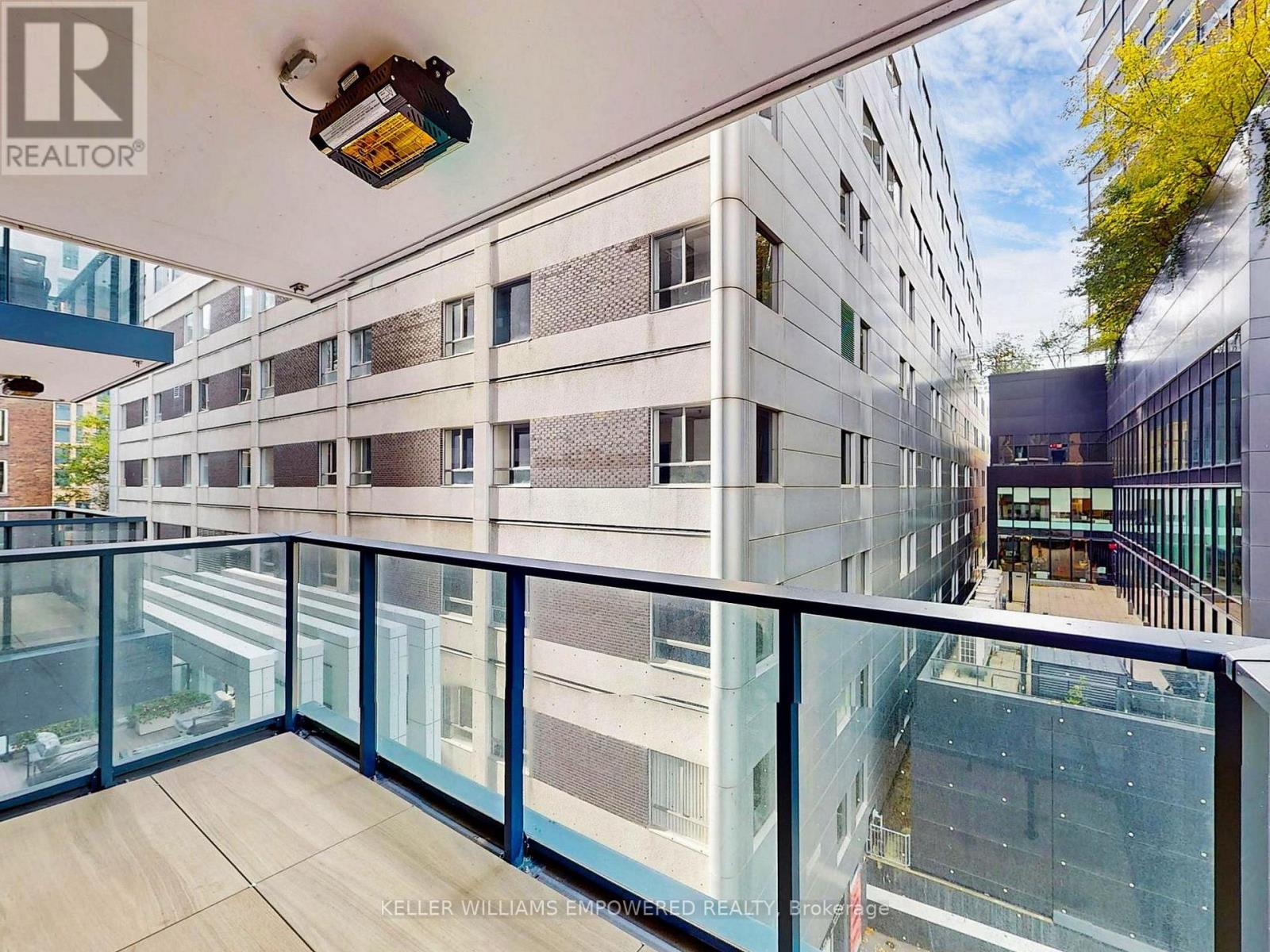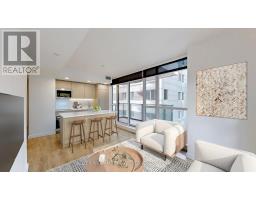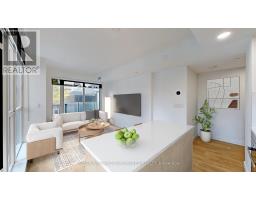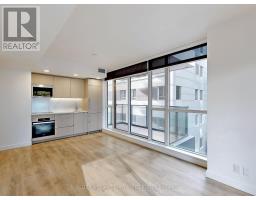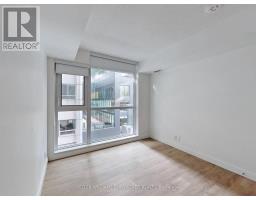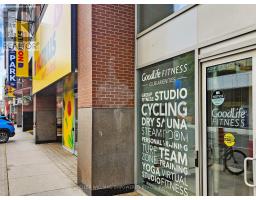511 - 38 Widmer Street Toronto, Ontario M5V 0P7
$2,450 Monthly
Experience luxury living in the prestigious Central by Concord! Prime location in the heart of the Entertainment District, just steps away from Toronto's best dining, shopping & entertainment options, the Rogers Center, Roy Thompson Hall & so much more. This smart-tech-infused building features a variety of upscale amenities, including a fitness studio & yoga room with smart mirrors offering virtual training, high-tech meeting rooms, & an indoor-outdoor pool on the rooftop terrace ft. expansive outdoor movie/presentation screen. This corner suite is flooded with natural light ft. north west exposure, floor-to-ceiling window walls & 2 balconies w/ composite deck flooring & a radiant heater - perfect for enjoying these cozy fall mornings. The state-of-the-art kitchen features high-end Miele appliances, custom wood-grain cabinetry, quartz countertops and a sleek Calacatta porcelain backsplash, seamlessly opening to a spacious dining & living area. This brand new suite is further enhanced by an Ecobee smart thermostat for remote climate control, blackout blinds, custom built-in closet organizers, & contemporary bathroom fixtures with elegant Calacatta porcelain details. **** EXTRAS **** Tech-forward conveniences such as wifi in all common areas, including elevators & parkades, smart parcel lockers & refrigerated parcels for your fresh-grocery deliveries! 38 Widmer represents the epitome of modern urban living. (id:50886)
Property Details
| MLS® Number | C10407972 |
| Property Type | Single Family |
| Community Name | Waterfront Communities C1 |
| AmenitiesNearBy | Public Transit |
| CommunityFeatures | Pet Restrictions |
| Features | Balcony |
| PoolType | Outdoor Pool |
| ViewType | City View |
Building
| BathroomTotal | 1 |
| BedroomsAboveGround | 1 |
| BedroomsTotal | 1 |
| Amenities | Security/concierge, Exercise Centre, Visitor Parking |
| CoolingType | Central Air Conditioning |
| ExteriorFinish | Brick |
| FlooringType | Laminate |
| HeatingFuel | Natural Gas |
| HeatingType | Forced Air |
| SizeInterior | 499.9955 - 598.9955 Sqft |
| Type | Apartment |
Land
| Acreage | No |
| LandAmenities | Public Transit |
Rooms
| Level | Type | Length | Width | Dimensions |
|---|---|---|---|---|
| Main Level | Kitchen | 2.76 m | 3.12 m | 2.76 m x 3.12 m |
| Main Level | Living Room | 5.54 m | 3.12 m | 5.54 m x 3.12 m |
| Main Level | Dining Room | 5.54 m | 3.12 m | 5.54 m x 3.12 m |
| Main Level | Bedroom | 2.9 m | 3.12 m | 2.9 m x 3.12 m |
| Main Level | Bathroom | 1.4 m | 2.26 m | 1.4 m x 2.26 m |
Interested?
Contact us for more information
Christopher Fusco
Broker of Record
11685 Yonge St Unit B-106
Richmond Hill, Ontario L4E 0K7
Michelle Fusco
Salesperson
11685 Yonge St Unit B-106
Richmond Hill, Ontario L4E 0K7






















