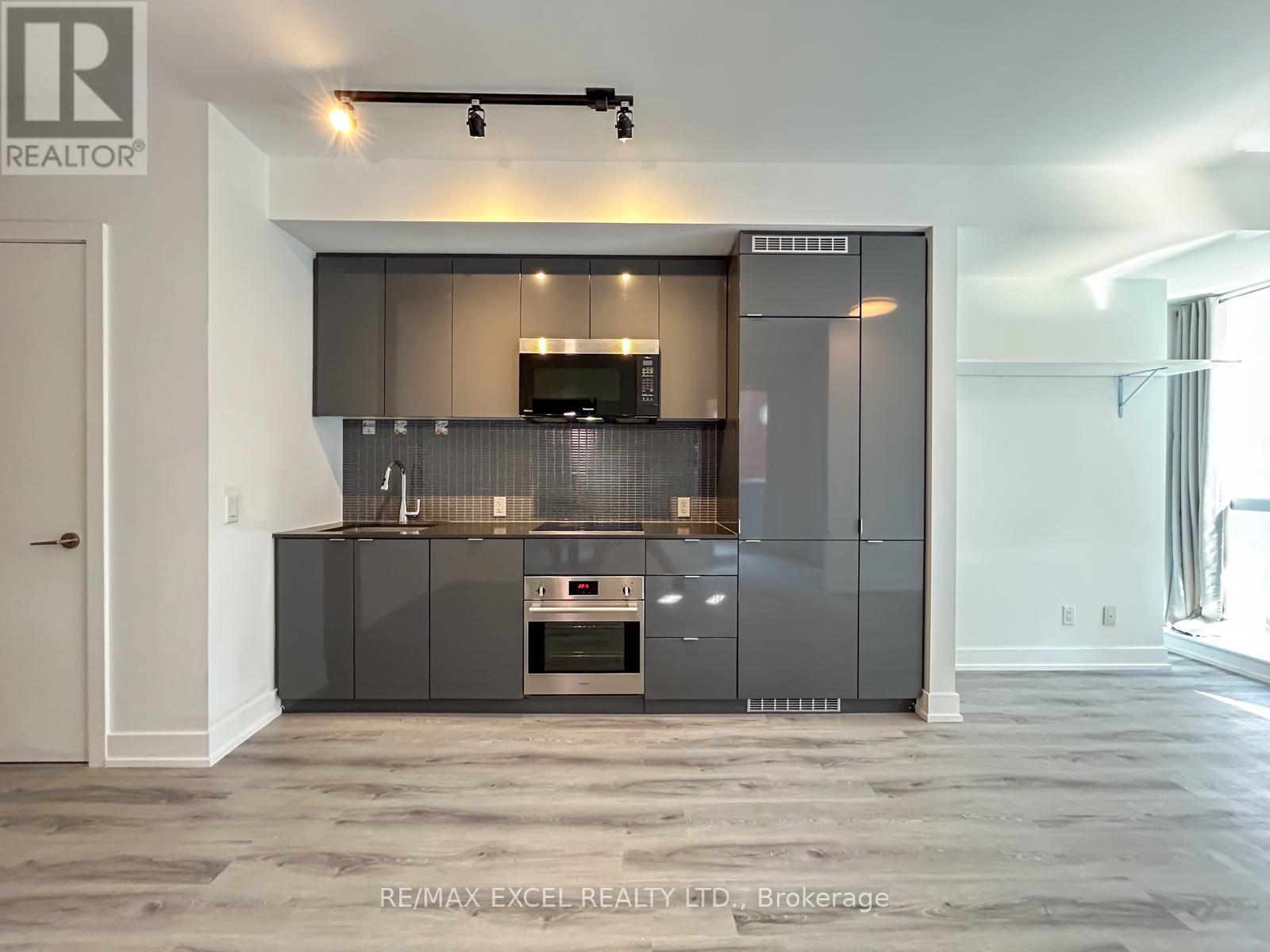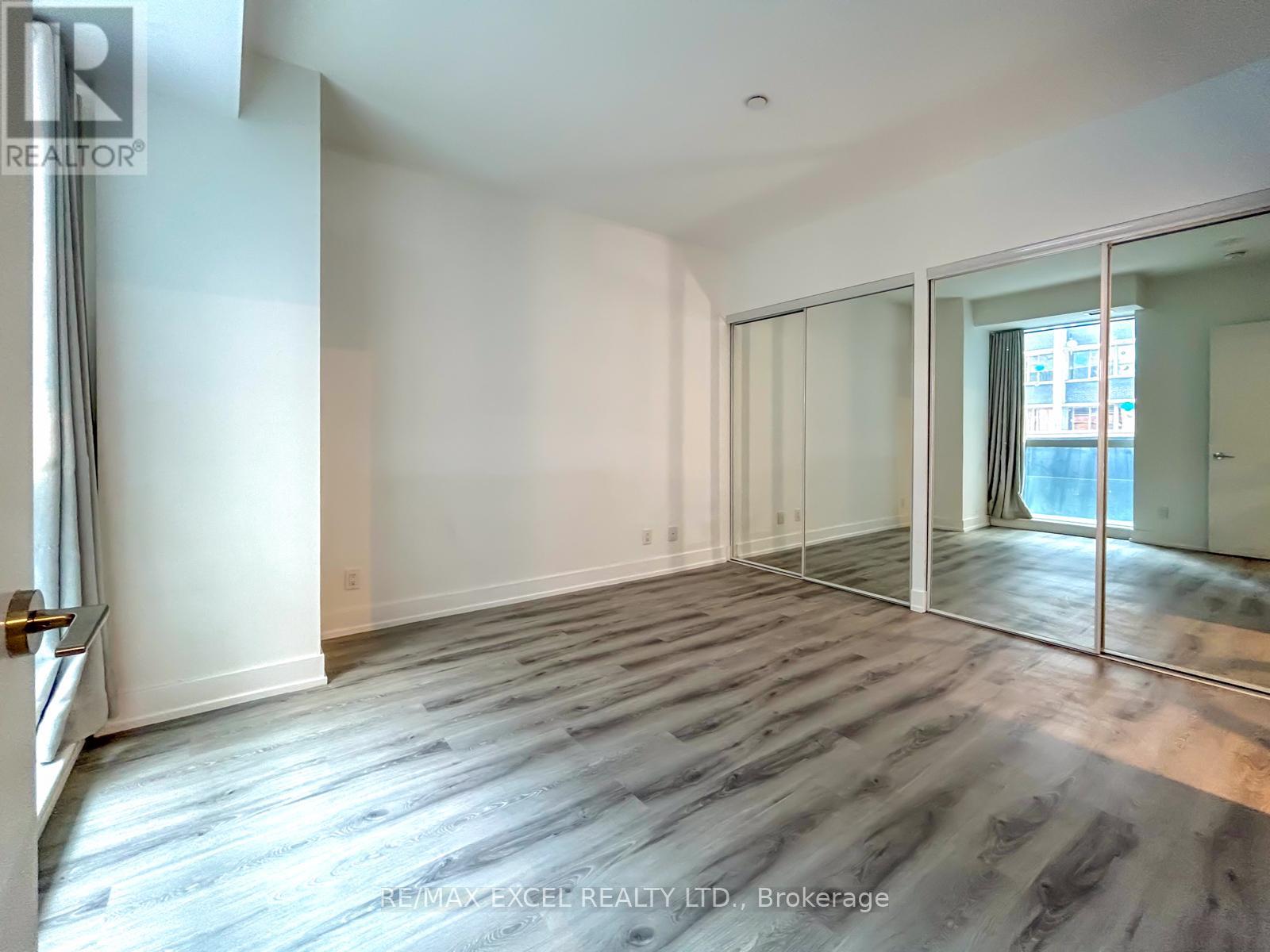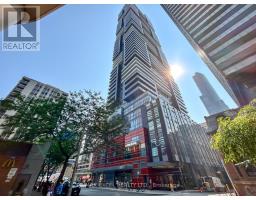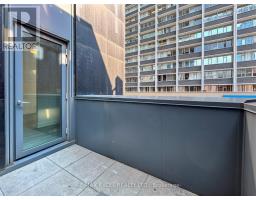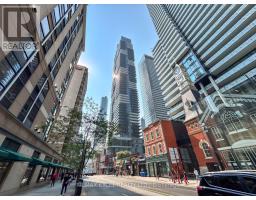511 - 7 Grenville Street Toronto (Bay Street Corridor), Ontario M4Y 0E9
$2,750 Monthly
Downtown Diamond Area At Yonge/College. Stunning YC Luxury Condo. 1 bedroom + den unit. Bright & Sunny. Laminate Flooring Throughout. Open Balcany. Open-concept layout. Modern kitchen with built-in appliances. Den can be an office/study area. Steps away from College Subway, University of Toronto, Toronto Metropolitan University (Formerly Ryerson University) and vibrant shopping districts. Enjoy over 9,000 sqft of top-tier amenities, including a fully equipped gym, two yoga studios, exclusive dining areas on the 64th floor, and an infinity pool on the 66th floor with breathtaking lake and city views. **** EXTRAS **** Rental includes existing fridge, cooktop, oven, dishwasher, range hood, washer/dryer and window coverings. Tenant pays hydro (TorontoHydro), tenant insurance. Non-smoker and no pet. (id:50886)
Property Details
| MLS® Number | C9349622 |
| Property Type | Single Family |
| Community Name | Bay Street Corridor |
| AmenitiesNearBy | Public Transit, Schools, Park |
| CommunityFeatures | Pets Not Allowed, Community Centre |
| Features | Balcony, Carpet Free, In Suite Laundry |
| PoolType | Indoor Pool |
| ViewType | City View |
Building
| BathroomTotal | 1 |
| BedroomsAboveGround | 1 |
| BedroomsBelowGround | 1 |
| BedroomsTotal | 2 |
| Amenities | Exercise Centre, Party Room, Visitor Parking, Security/concierge |
| CoolingType | Central Air Conditioning |
| ExteriorFinish | Concrete |
| FireProtection | Security System, Smoke Detectors |
| FlooringType | Laminate |
| HeatingFuel | Natural Gas |
| HeatingType | Forced Air |
| Type | Apartment |
Parking
| Underground |
Land
| Acreage | No |
| LandAmenities | Public Transit, Schools, Park |
Rooms
| Level | Type | Length | Width | Dimensions |
|---|---|---|---|---|
| Flat | Living Room | 5.5 m | 4.08 m | 5.5 m x 4.08 m |
| Flat | Kitchen | 5.5 m | 4.08 m | 5.5 m x 4.08 m |
| Flat | Dining Room | 5.5 m | 4.08 m | 5.5 m x 4.08 m |
| Flat | Primary Bedroom | 3.26 m | 3.75 m | 3.26 m x 3.75 m |
| Flat | Den | 1.5 m | 1.81 m | 1.5 m x 1.81 m |
| Flat | Foyer | 6.74 m | 1.37 m | 6.74 m x 1.37 m |
Interested?
Contact us for more information
Eko Liu
Salesperson
50 Acadia Ave Suite 120
Markham, Ontario L3R 0B3





