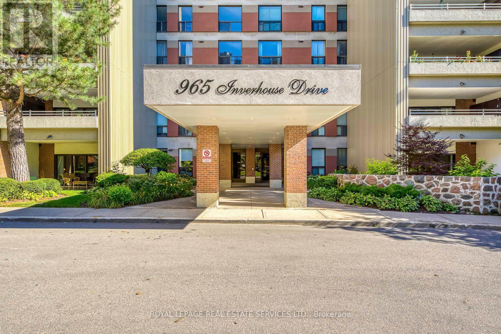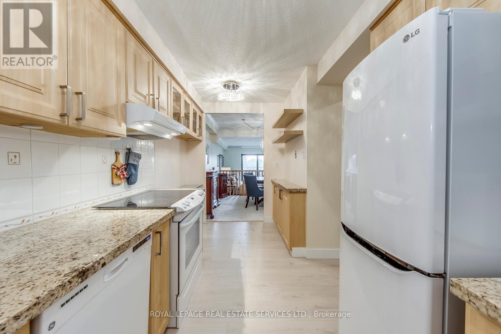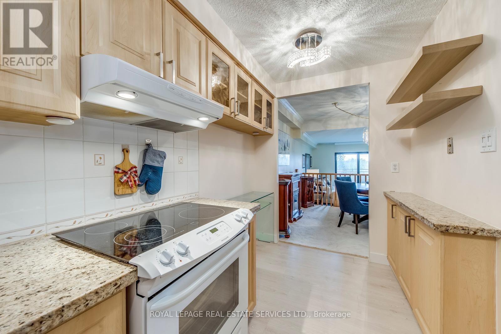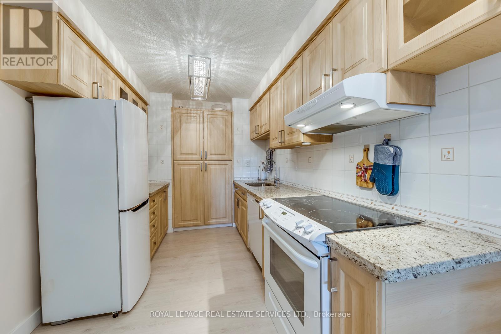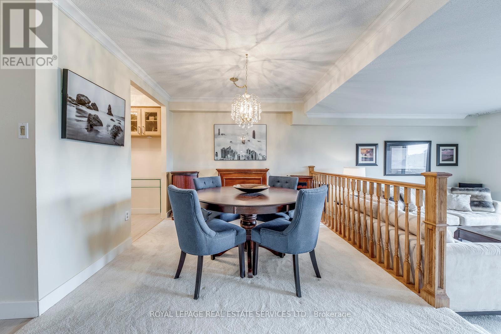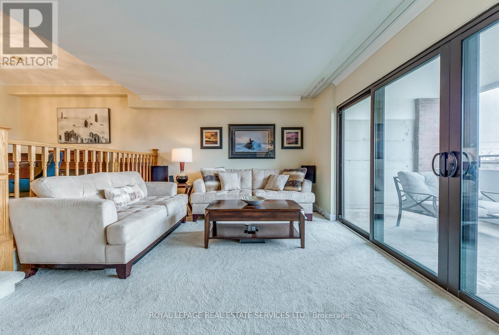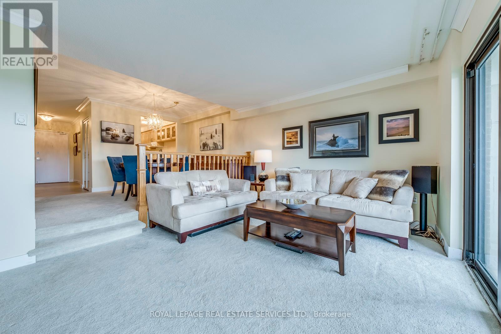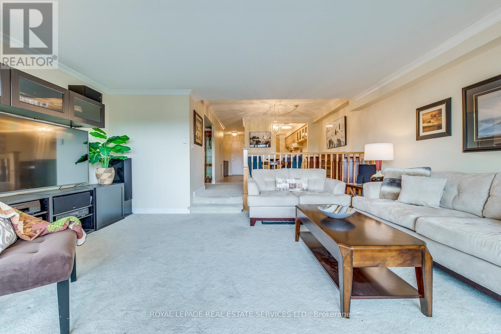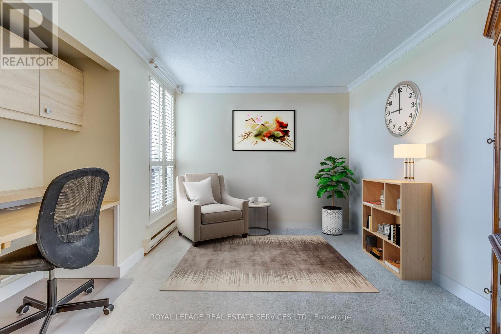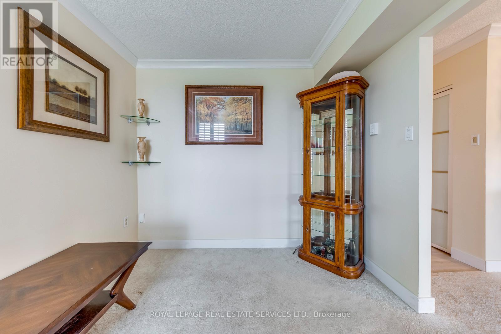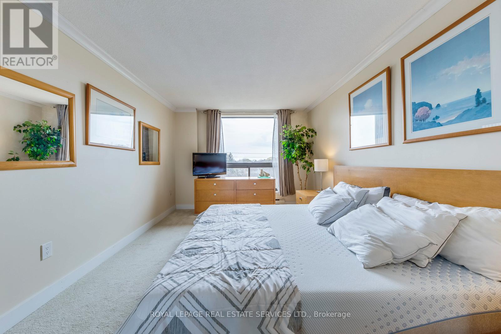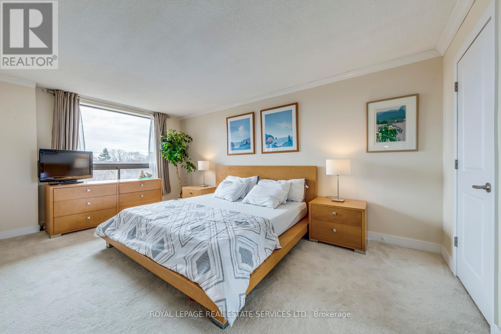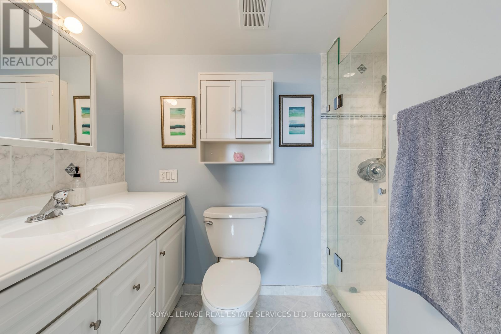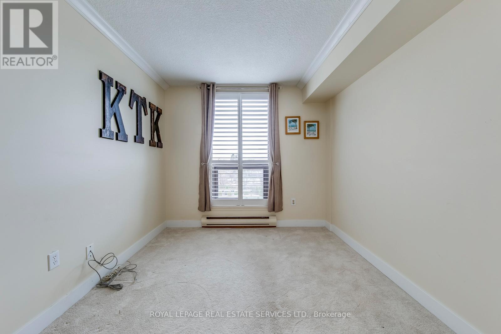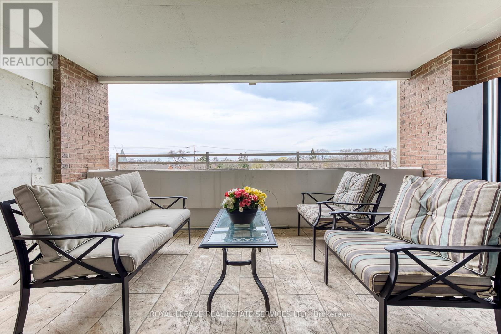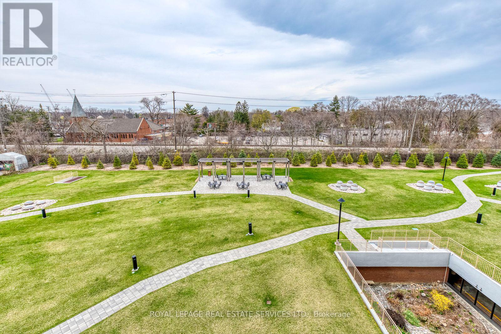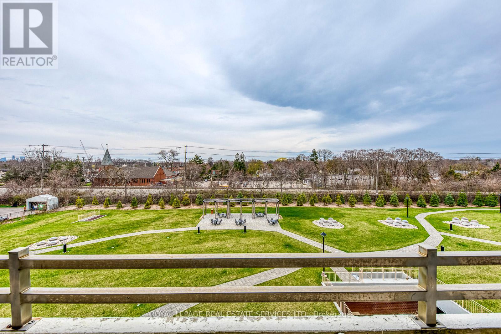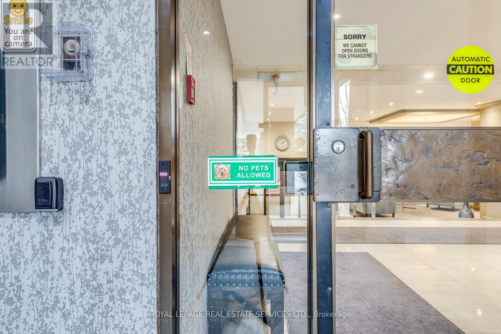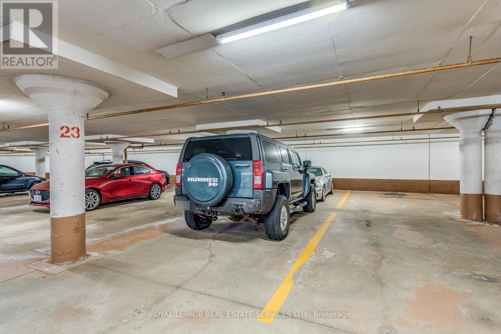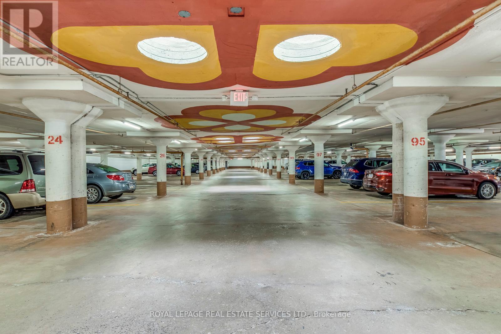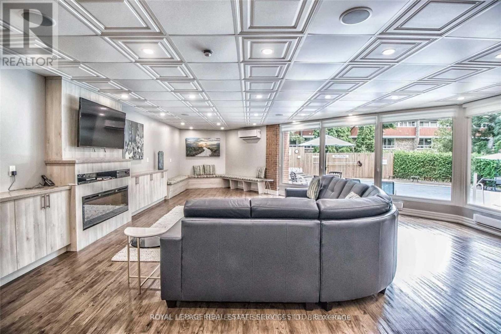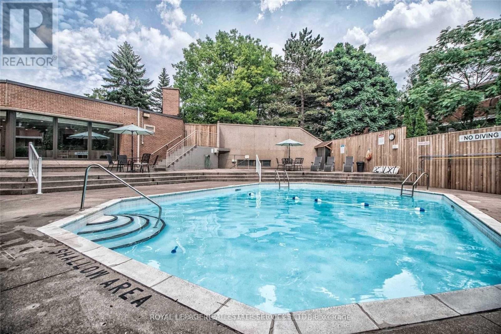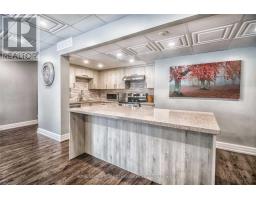511 - 965 Inverhouse Drive Mississauga, Ontario L5J 4B4
$650,000Maintenance, Water, Cable TV, Common Area Maintenance, Insurance, Parking
$982.40 Monthly
Maintenance, Water, Cable TV, Common Area Maintenance, Insurance, Parking
$982.40 MonthlyAdult Oriented & Quiet Ambience "Inverhouse Manor" condominium building In Clarkson Village. Immaculate suite updated kitchen with granite counter, 2 renovated bathrooms with large glass showers, Spacious 1,350 Sq. Ft Suite Plus 18 X 8 Ft Private Balcony. 2 bedrooms plus den, 2 baths, 2 parking. Well Maintained Building, Ideal For Empty Nesters. Tandem parking for 2 cars, indoor parking with skylights and atrium. The garage roof membrane has been restored & repaired in recent years, The rear garden was newly landscaped, lovely view from the balcony. The East side is the preferred exposure, panoramic view of Clarkson Village. Very walkable neighbourhood : Lakeshore Shops & Restaurants. Short cut to Clarkson Crossing Plaza via foot bridge over Sheridan Creek to Metro, Canadian Tire, Shoppers Drug Mart & more. Near Go Train Station, Easy Commute To Downtown Toronto. For the active lifestyle, near Ontario Racquet Club, walking trails in Rattray Marsh & Lakeside parks. Biie storage room on ground floor. Note : No Pets Permitted & Smoking. The builder's floor plan is the mirror image, bathrooms & kitchen have been slightly altered. The den and second bedroom have been virtually staged. (id:50886)
Property Details
| MLS® Number | W12107356 |
| Property Type | Single Family |
| Community Name | Clarkson |
| Amenities Near By | Place Of Worship, Public Transit, Schools |
| Community Features | Pets Not Allowed |
| Features | Wooded Area, In Suite Laundry |
| Parking Space Total | 2 |
| View Type | View |
Building
| Bathroom Total | 2 |
| Bedrooms Above Ground | 2 |
| Bedrooms Total | 2 |
| Age | 31 To 50 Years |
| Amenities | Car Wash, Exercise Centre, Party Room, Sauna, Separate Electricity Meters |
| Appliances | All, Dishwasher, Dryer, Stove, Washer, Refrigerator |
| Cooling Type | Central Air Conditioning |
| Exterior Finish | Brick |
| Fire Protection | Alarm System |
| Flooring Type | Carpeted |
| Heating Fuel | Electric |
| Heating Type | Radiant Heat |
| Size Interior | 1,200 - 1,399 Ft2 |
| Type | Apartment |
Parking
| Underground | |
| Garage |
Land
| Acreage | No |
| Land Amenities | Place Of Worship, Public Transit, Schools |
Rooms
| Level | Type | Length | Width | Dimensions |
|---|---|---|---|---|
| Flat | Living Room | 5.46 m | 3.65 m | 5.46 m x 3.65 m |
| Flat | Dining Room | 3.81 m | 3 m | 3.81 m x 3 m |
| Flat | Kitchen | 3.05 m | 2.41 m | 3.05 m x 2.41 m |
| Flat | Eating Area | 1.98 m | 1.65 m | 1.98 m x 1.65 m |
| Flat | Den | 3.05 m | 2.74 m | 3.05 m x 2.74 m |
| Flat | Primary Bedroom | 5.31 m | 3.33 m | 5.31 m x 3.33 m |
| Flat | Bedroom 2 | 3.63 m | 2.72 m | 3.63 m x 2.72 m |
| Flat | Other | 5.49 m | 2.44 m | 5.49 m x 2.44 m |
https://www.realtor.ca/real-estate/28222862/511-965-inverhouse-drive-mississauga-clarkson-clarkson
Contact Us
Contact us for more information
Tom Lebour
Broker
(416) 464-3753
www.tomlebour.com/
www.facebook.com/TomLebourRealtor
twitter.com/TomLebour
ca.linkedin.com/in/tomlebour
2520 Eglinton Ave West #207c
Mississauga, Ontario L5M 0Y4
(905) 828-1122
(905) 828-7925


