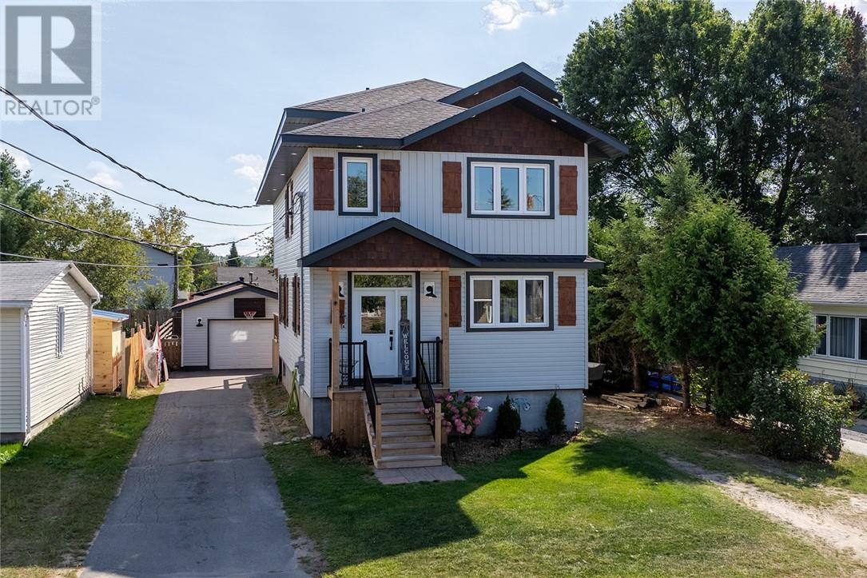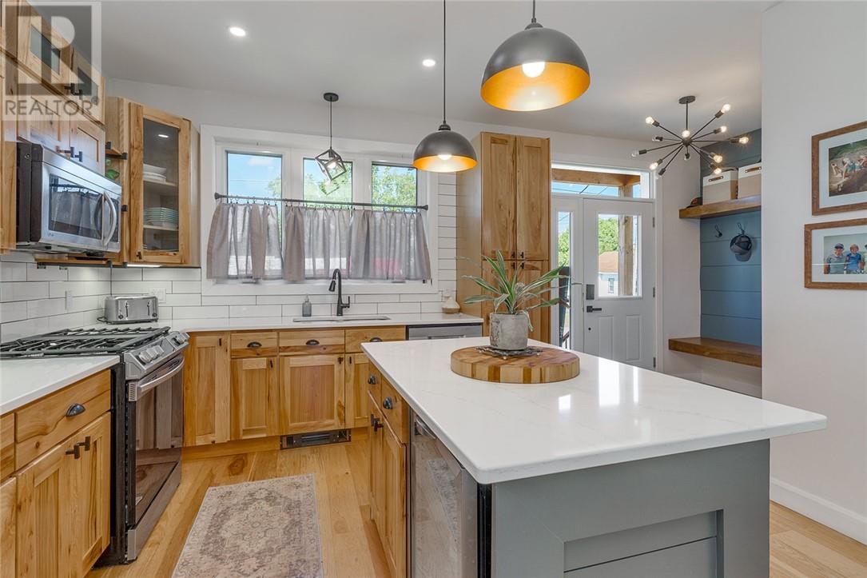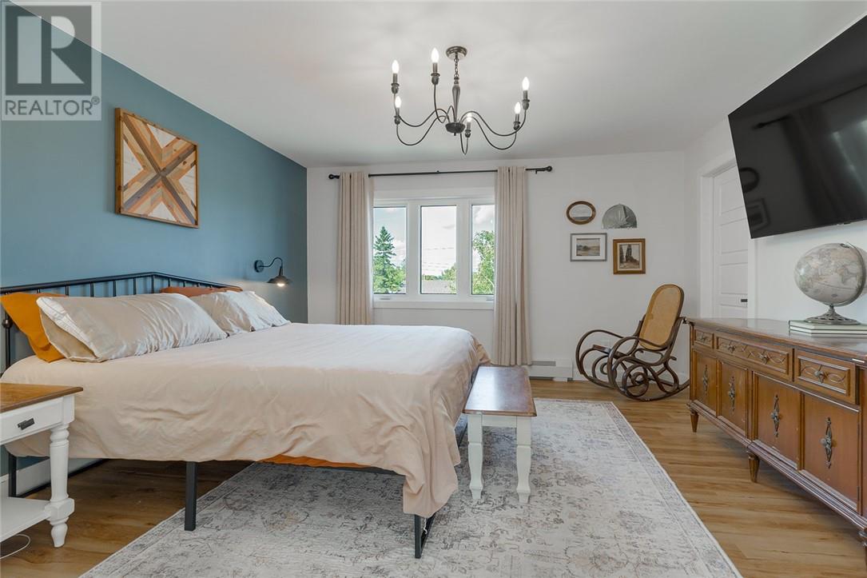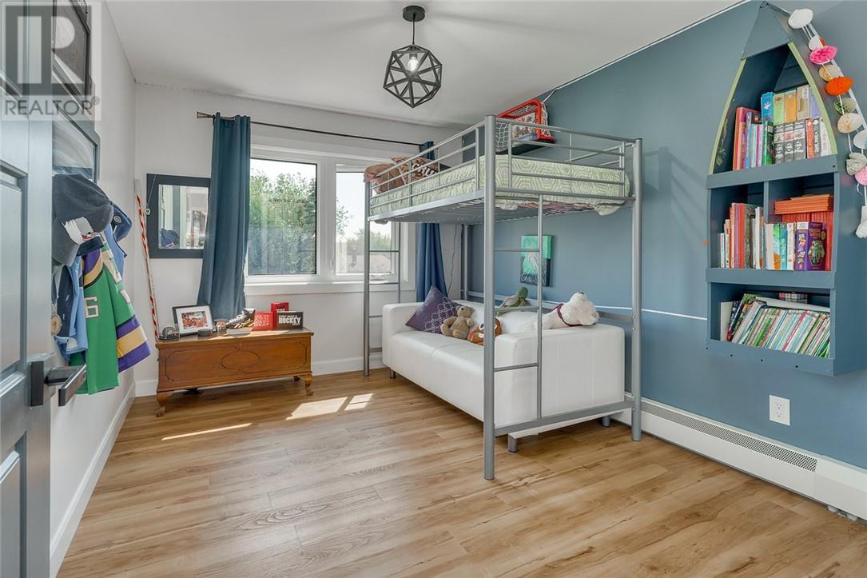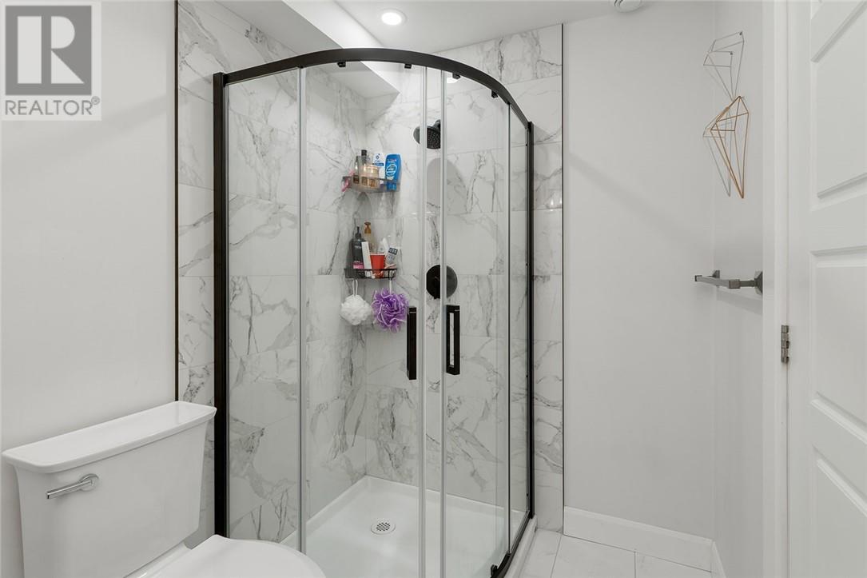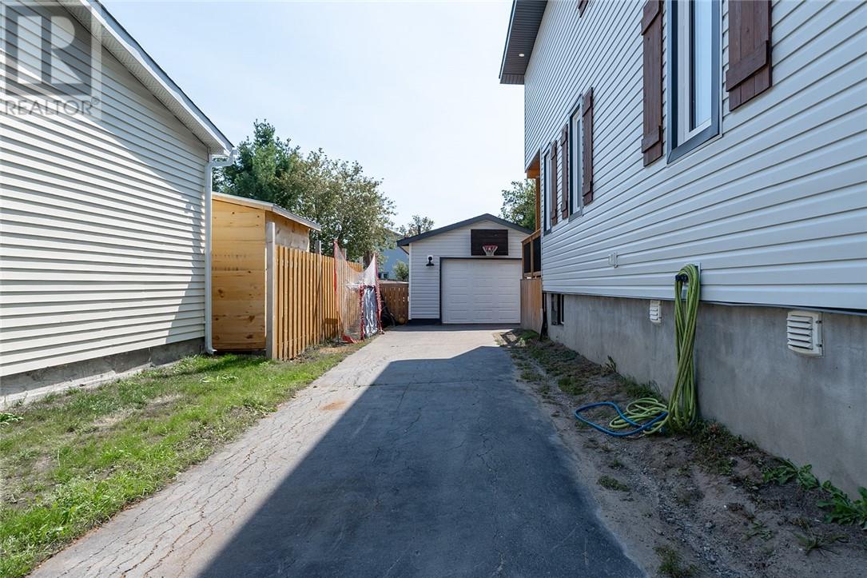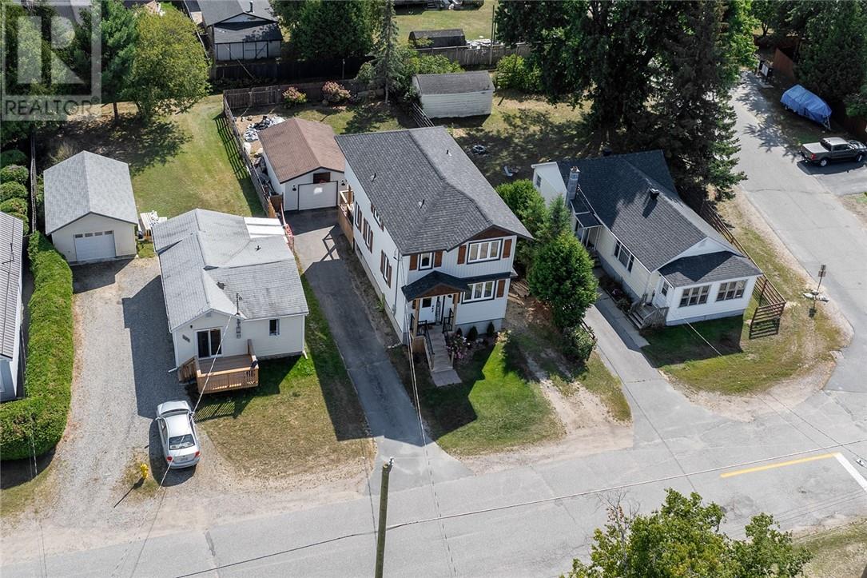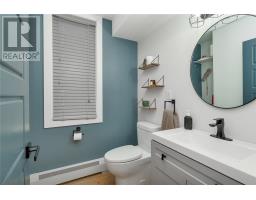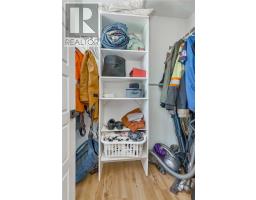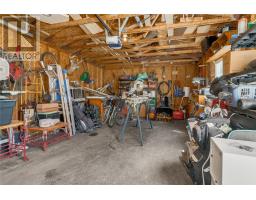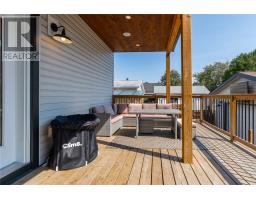511 Albert Street Espanola, Ontario P5E 1L5
$529,000
Custom-built just two years ago and oh so stylish, 511 Albert Street is a home you won’t want to miss. Thoughtfully designed for a growing family, the main floor features an open-concept layout that includes a spacious front foyer, 1/2 bath, an absolutely stunning kitchen, and a dining area and living room filled with natural light and patio doors leading to a covered back deck. On the second floor, you’ll find three generously sized bedrooms, including a primary suite with his-and-hers walk-in closets. This floor also includes a full bath and a laundry room for added convenience. The fully finished basement offers even more living space, with a fourth bedroom, a full bathroom, a family room, and extra storage areas. Detached garaged, fully fenced back yard, paved drive. Think no more renovations, just peace of mind. Call today to schedule your private viewing! (id:50886)
Property Details
| MLS® Number | 2118956 |
| Property Type | Single Family |
| AmenitiesNearBy | Playground |
| EquipmentType | None |
| RentalEquipmentType | None |
| RoadType | Paved Road |
| Structure | Shed |
Building
| BathroomTotal | 3 |
| BedroomsTotal | 4 |
| ArchitecturalStyle | 2 Level |
| BasementType | Full |
| ExteriorFinish | Vinyl Siding |
| HalfBathTotal | 1 |
| HeatingType | Boiler |
| RoofMaterial | Asphalt Shingle |
| RoofStyle | Unknown |
| StoriesTotal | 2 |
| Type | House |
| UtilityWater | Municipal Water |
Parking
| Detached Garage |
Land
| Acreage | No |
| FenceType | Fenced Yard |
| LandAmenities | Playground |
| Sewer | Municipal Sewage System |
| SizeTotalText | Under 1/2 Acre |
| ZoningDescription | Residential |
Rooms
| Level | Type | Length | Width | Dimensions |
|---|---|---|---|---|
| Second Level | Laundry Room | 5'5 x 5'1 | ||
| Second Level | Bathroom | 11'9 x 5'1 | ||
| Second Level | Bedroom | 12'4 x 9'3 | ||
| Second Level | Bedroom | 12'4 x 9'3 | ||
| Second Level | Bedroom | 14'5 x 13'8 | ||
| Basement | Storage | 13'7 x 5'8 | ||
| Basement | Bathroom | 5'5 x 8'2 | ||
| Basement | Bedroom | 11'7 x 9'7 | ||
| Basement | Family Room | 17'7 x 10'5 | ||
| Main Level | 2pc Bathroom | 5'10 x 4'10 | ||
| Main Level | Living Room | 18'5 x 10'9 | ||
| Main Level | Dining Nook | Measurements not available | ||
| Main Level | Kitchen | 13'2 x 12 |
https://www.realtor.ca/real-estate/27384561/511-albert-street-espanola
Interested?
Contact us for more information
Monica Gallagher
Broker of Record
470 Burns Crossover Road
Webbwood, Ontario P0P 2G0


