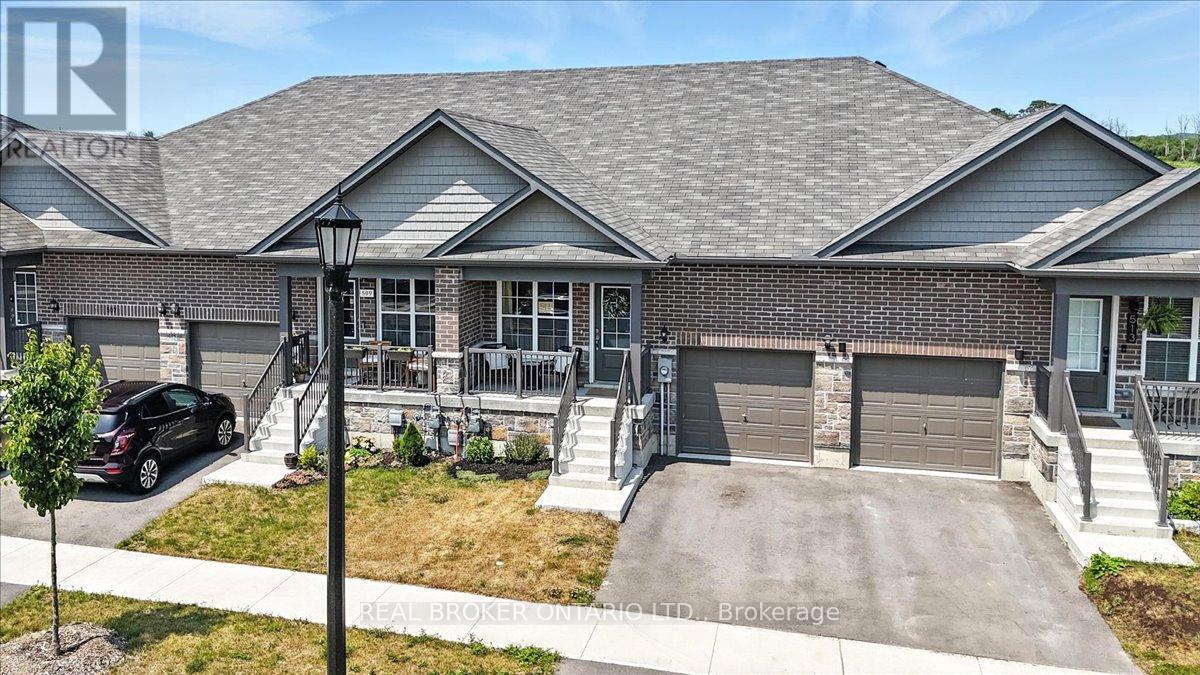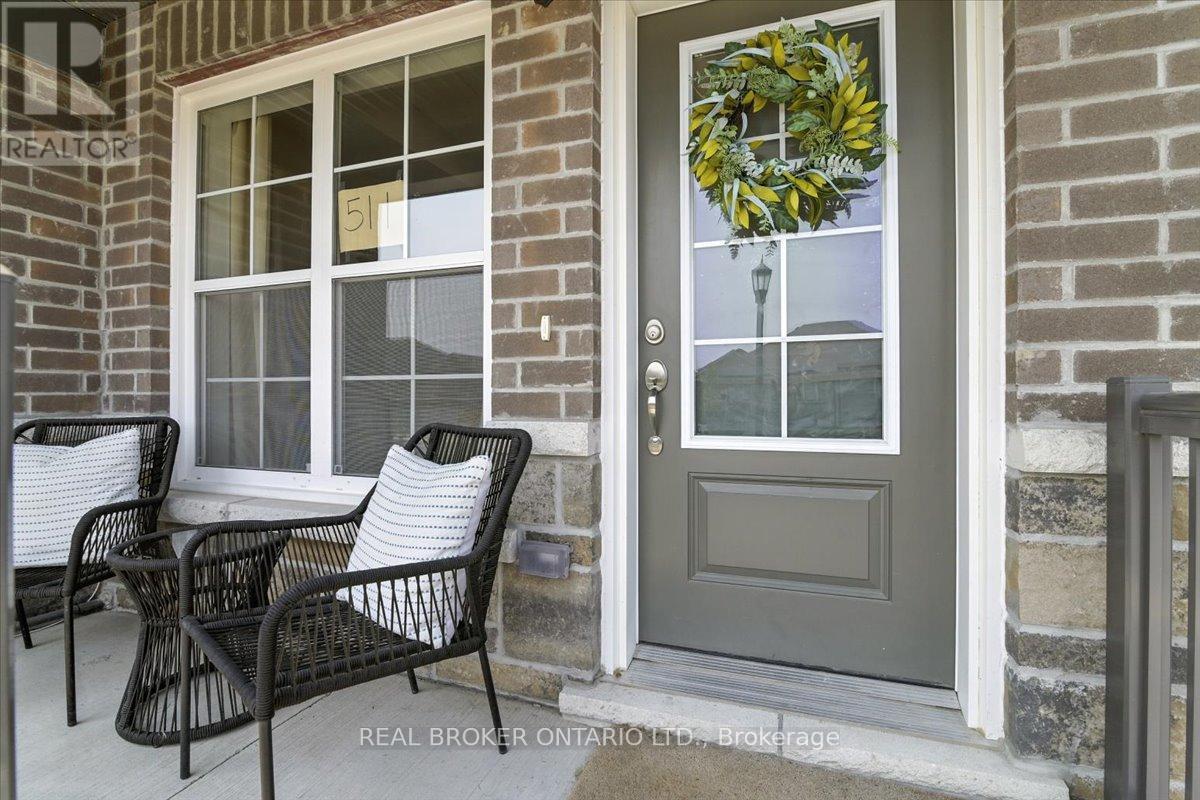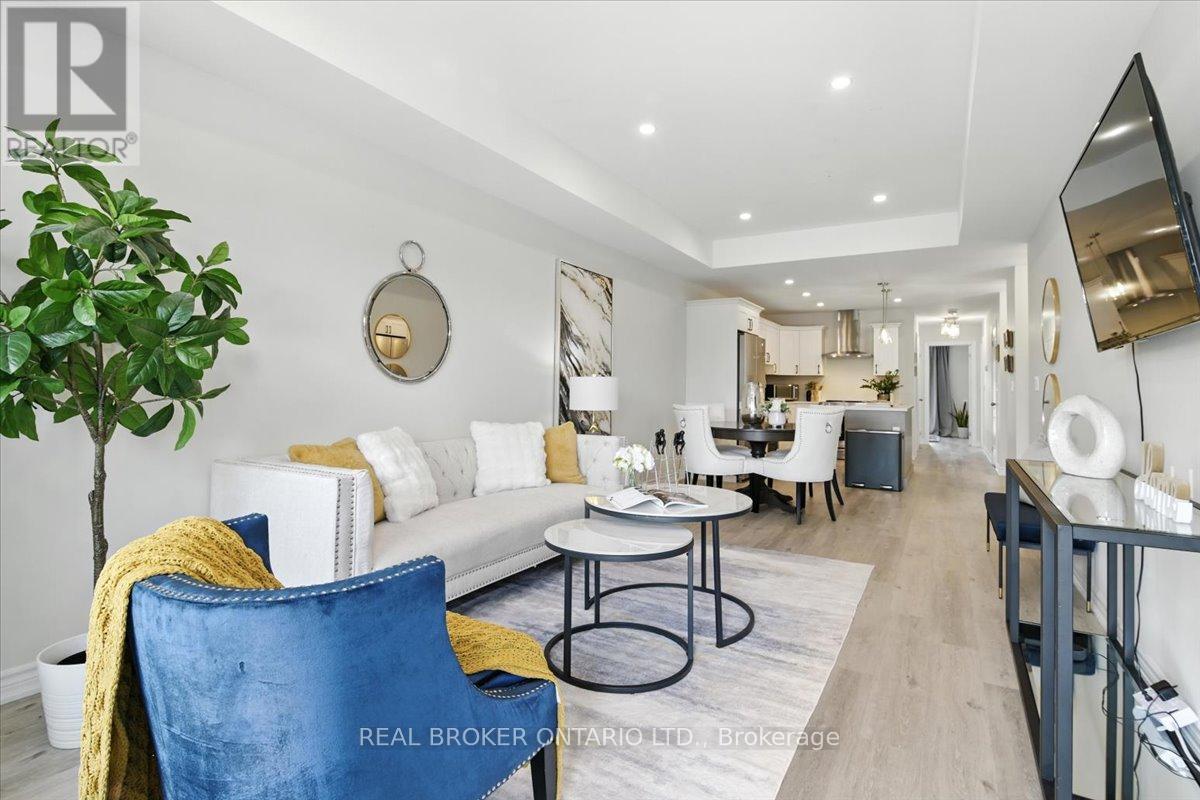511 Hayward Street Cobourg, Ontario K9A 1M6
$628,000
Welcome to 511 Hayward St! This stylish & sleek, open concept bungalow offers 2 bedrooms, 2 bathrooms, luxury vinyl plank flooring throughout, a modern kitchen with quartz countertops, and a spacious primary bedroom with a large walk-in closet, this 1,152 sq. ft. town house is move-in ready. The unfinished basement allows you to customize and expand your living space. Located in Cobourg's East Village, close to schools, shops, parks, and a short bike ride to Downtown Cobourg and the beach. (id:50886)
Property Details
| MLS® Number | X12268718 |
| Property Type | Single Family |
| Community Name | Cobourg |
| Parking Space Total | 2 |
Building
| Bathroom Total | 2 |
| Bedrooms Above Ground | 2 |
| Bedrooms Total | 2 |
| Age | 0 To 5 Years |
| Appliances | Water Heater - Tankless |
| Architectural Style | Bungalow |
| Basement Development | Unfinished |
| Basement Type | N/a (unfinished) |
| Construction Style Attachment | Attached |
| Cooling Type | Central Air Conditioning |
| Exterior Finish | Brick, Stone |
| Fire Protection | Smoke Detectors |
| Flooring Type | Laminate |
| Foundation Type | Poured Concrete |
| Heating Fuel | Natural Gas |
| Heating Type | Forced Air |
| Stories Total | 1 |
| Size Interior | 1,100 - 1,500 Ft2 |
| Type | Row / Townhouse |
| Utility Water | Municipal Water |
Parking
| Attached Garage | |
| Garage |
Land
| Acreage | No |
| Sewer | Sanitary Sewer |
| Size Depth | 107 Ft |
| Size Frontage | 22 Ft |
| Size Irregular | 22 X 107 Ft |
| Size Total Text | 22 X 107 Ft |
Rooms
| Level | Type | Length | Width | Dimensions |
|---|---|---|---|---|
| Main Level | Living Room | 3.3331 m | 4.2 m | 3.3331 m x 4.2 m |
| Main Level | Dining Room | 3.35 m | 3.39 m | 3.35 m x 3.39 m |
| Main Level | Kitchen | 3.43 m | 3.31 m | 3.43 m x 3.31 m |
| Main Level | Laundry Room | 1.55 m | 1.89 m | 1.55 m x 1.89 m |
| Main Level | Primary Bedroom | 3.15 m | 3.95 m | 3.15 m x 3.95 m |
| Main Level | Bedroom 2 | 3.32 m | 3.31 m | 3.32 m x 3.31 m |
| Main Level | Bathroom | 2.18 m | 2.43 m | 2.18 m x 2.43 m |
| Main Level | Bathroom | 1.58 m | 3.53 m | 1.58 m x 3.53 m |
https://www.realtor.ca/real-estate/28571126/511-hayward-street-cobourg-cobourg
Contact Us
Contact us for more information
Kathy Christofi
Salesperson
kathychristofi.com/
130 King St W Unit 1900b
Toronto, Ontario M5X 1E3
(888) 311-1172
(888) 311-1172
www.joinreal.com/





































