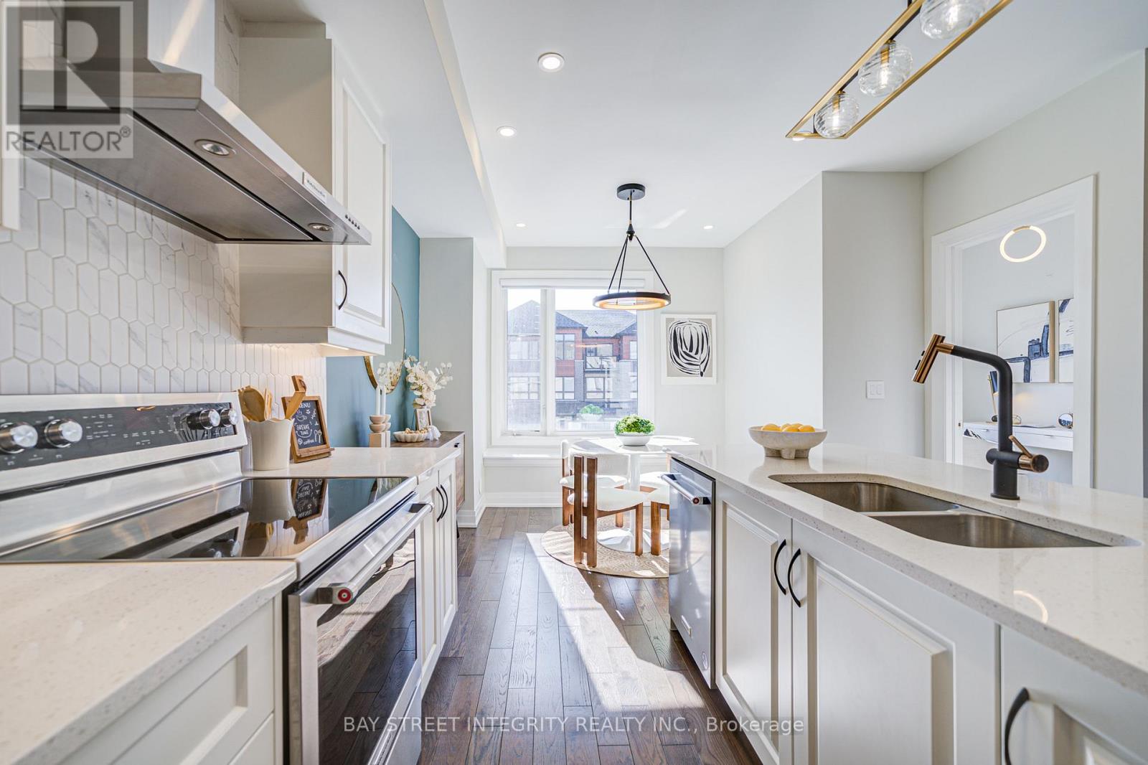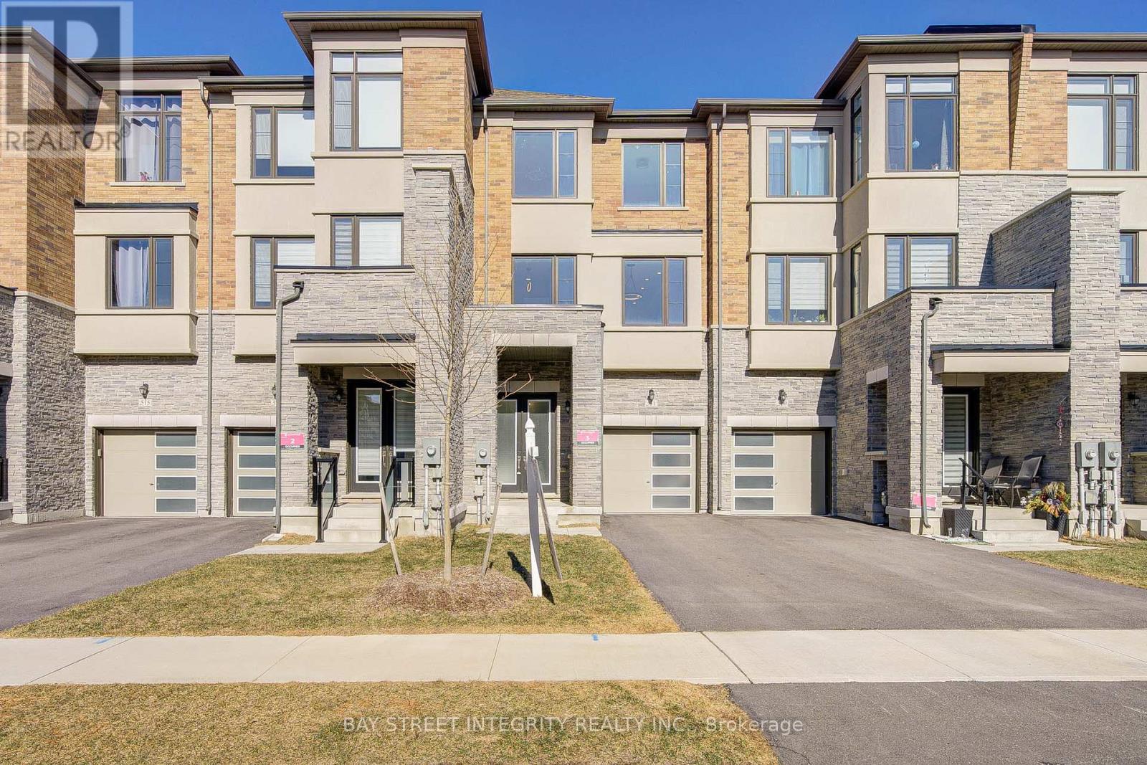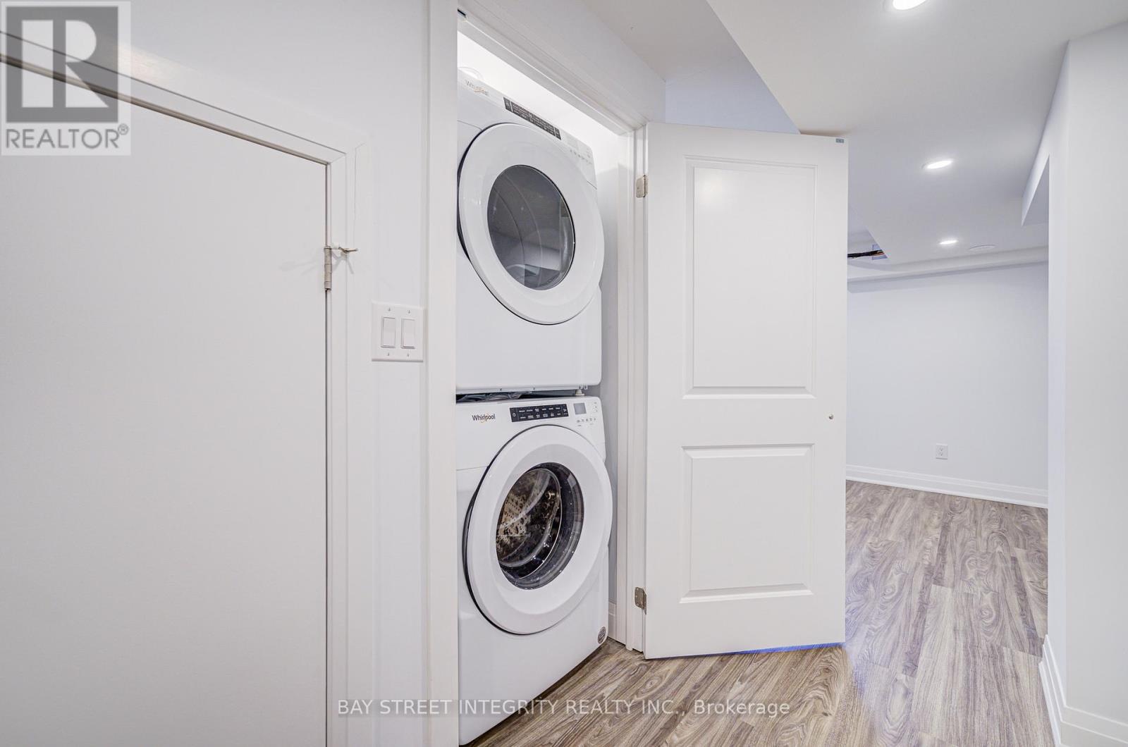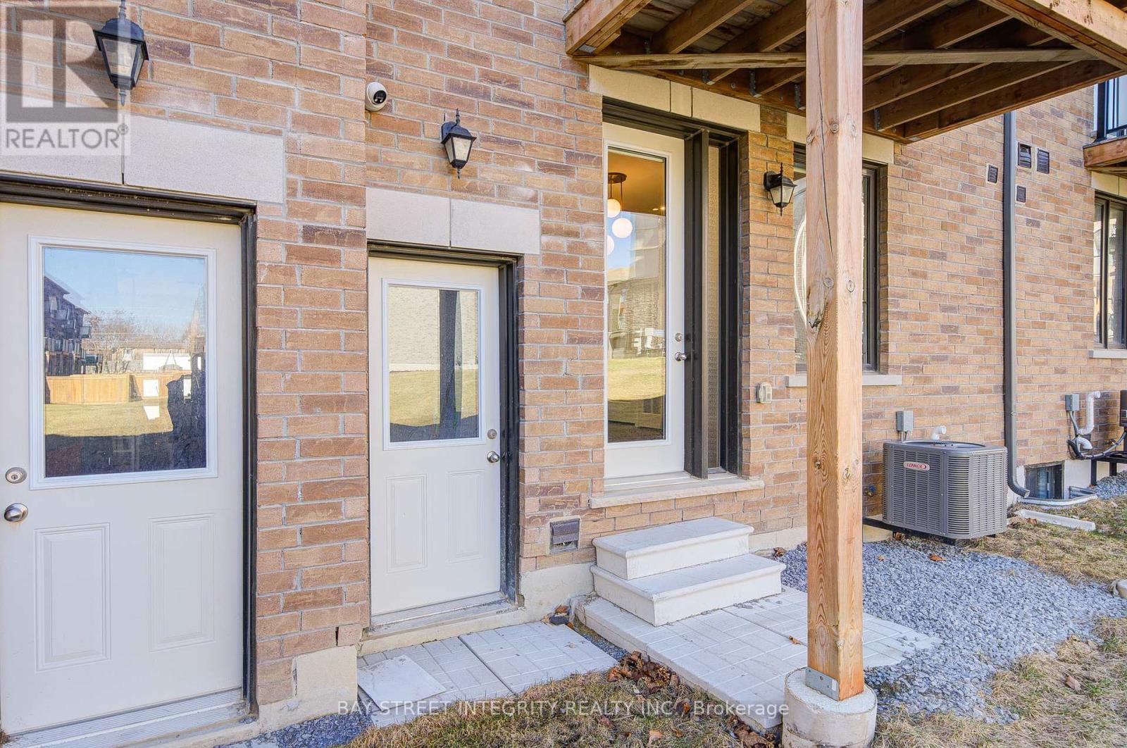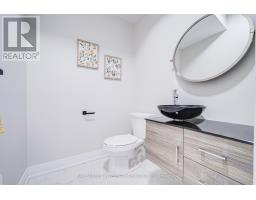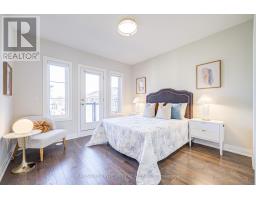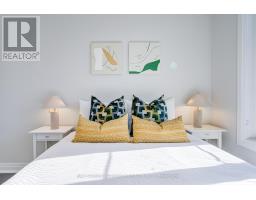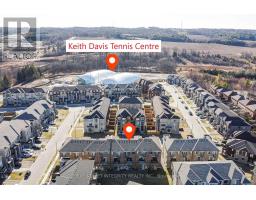511 New England Court Newmarket, Ontario L3X 0M6
$999,999
Nestled near the boundary of Newmarket and Aurora, this 100% freehold, 2.5-year-old townhouse offers nearly 2,000 sqft plus a finished basement with ample storage. It features 3 bedrooms and 2 home offices (both convertible to extra bedrooms), making it ideal for families who need 2 dedicated Work-From-Home spaces. The home boasts hardwood floors throughout, a custom-built fireplace, plenty of pot lights, and KitchenAid appliance. Large windows fill the space with natural light, while two balconies overlook pie-shaped backyards of neighboring homes. The extra-long driveway fits two cars, and the garage door provides direct access to the backyard. Just steps from Keith Davis Tennis Centre (KDTC, 8 indoor + 2 outdoor courts), scenic trails, parks, and Metro grocery store, this home also offers easy access to VIVA/YRT transit stops, Upper Canada Mall, GO Station, and top private schools like St. Andrews and St. Annes. (id:50886)
Open House
This property has open houses!
2:00 pm
Ends at:4:00 pm
2:00 pm
Ends at:4:00 pm
Property Details
| MLS® Number | N12055938 |
| Property Type | Single Family |
| Community Name | Summerhill Estates |
| Amenities Near By | Schools, Park, Public Transit |
| Community Features | School Bus |
| Features | Carpet Free |
| Parking Space Total | 3 |
Building
| Bathroom Total | 4 |
| Bedrooms Above Ground | 3 |
| Bedrooms Below Ground | 2 |
| Bedrooms Total | 5 |
| Age | 0 To 5 Years |
| Amenities | Fireplace(s), Separate Heating Controls |
| Appliances | Garage Door Opener Remote(s), Water Softener, Water Heater, Blinds, Dishwasher, Dryer, Hood Fan, Stove, Washer, Whirlpool, Refrigerator |
| Basement Development | Finished |
| Basement Type | N/a (finished) |
| Construction Style Attachment | Attached |
| Cooling Type | Central Air Conditioning, Ventilation System |
| Exterior Finish | Brick, Stone |
| Fireplace Present | Yes |
| Fireplace Total | 1 |
| Flooring Type | Hardwood |
| Foundation Type | Block |
| Half Bath Total | 2 |
| Heating Fuel | Natural Gas |
| Heating Type | Forced Air |
| Stories Total | 3 |
| Type | Row / Townhouse |
| Utility Water | Municipal Water |
Parking
| Garage |
Land
| Acreage | No |
| Land Amenities | Schools, Park, Public Transit |
| Sewer | Sanitary Sewer |
| Size Depth | 87 Ft ,10 In |
| Size Frontage | 20 Ft |
| Size Irregular | 20.01 X 87.86 Ft |
| Size Total Text | 20.01 X 87.86 Ft |
Rooms
| Level | Type | Length | Width | Dimensions |
|---|---|---|---|---|
| Second Level | Kitchen | 4.2 m | 3.4 m | 4.2 m x 3.4 m |
| Second Level | Eating Area | 3 m | 2.5 m | 3 m x 2.5 m |
| Second Level | Living Room | 5.8 m | 3.5 m | 5.8 m x 3.5 m |
| Second Level | Dining Room | 5.8 m | 3.5 m | 5.8 m x 3.5 m |
| Second Level | Office | 3.1 m | 2.5 m | 3.1 m x 2.5 m |
| Third Level | Primary Bedroom | 3.7 m | 3.5 m | 3.7 m x 3.5 m |
| Third Level | Bedroom 2 | 3.2 m | 2.8 m | 3.2 m x 2.8 m |
| Third Level | Bedroom 3 | 3 m | 3.4 m | 3 m x 3.4 m |
| Ground Level | Great Room | 4.6 m | 3.5 m | 4.6 m x 3.5 m |
Contact Us
Contact us for more information
Sarah Zheng
Broker
8300 Woodbine Ave #519
Markham, Ontario L3R 9Y7
(905) 909-9900
(905) 909-9909
baystreetintegrity.com/



