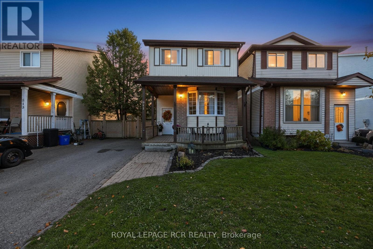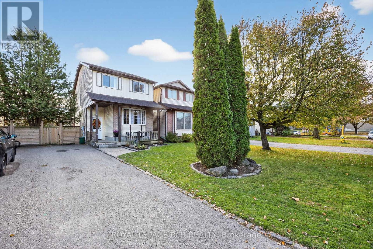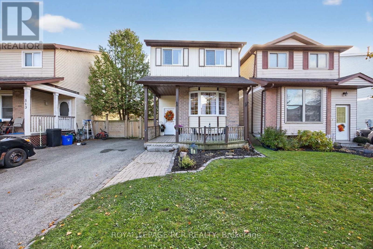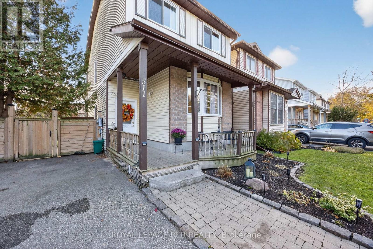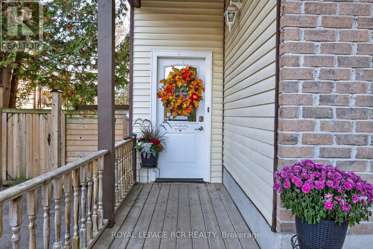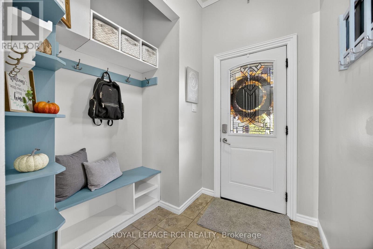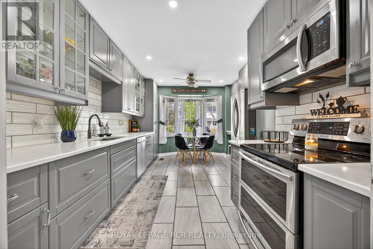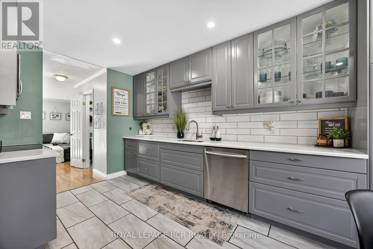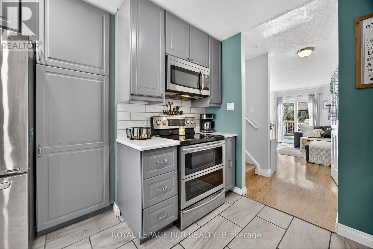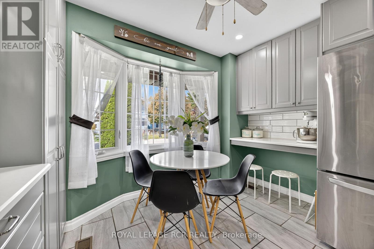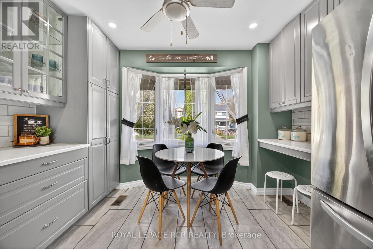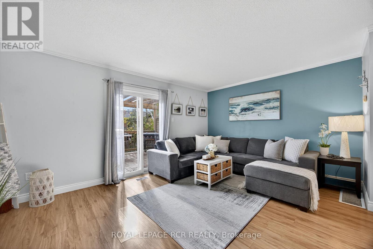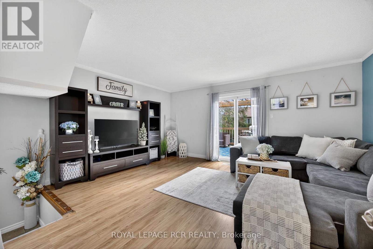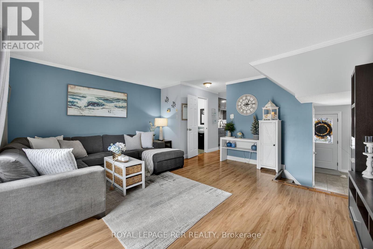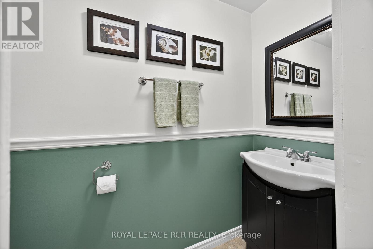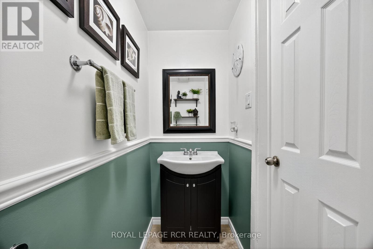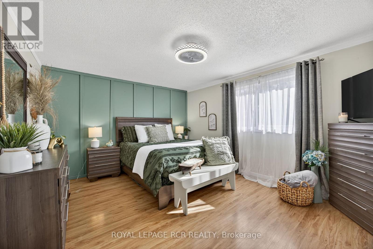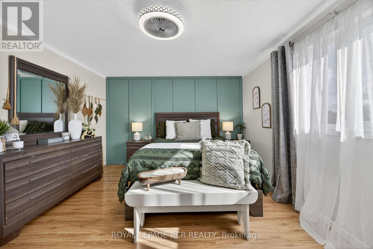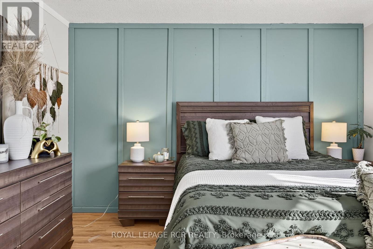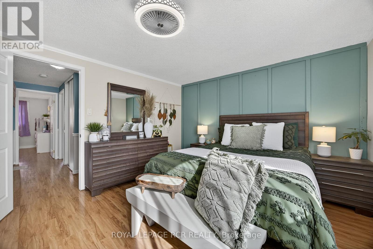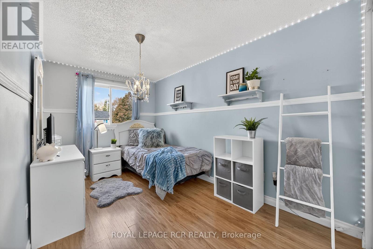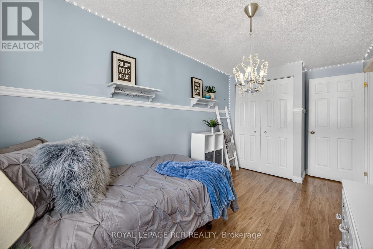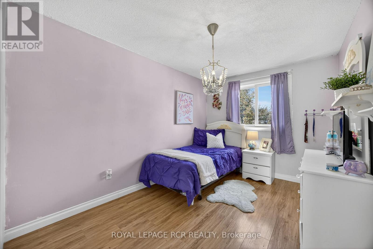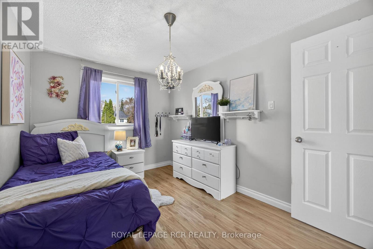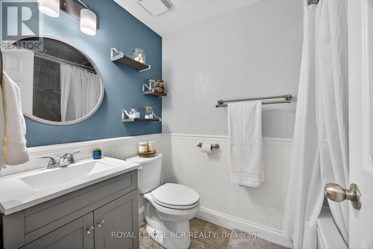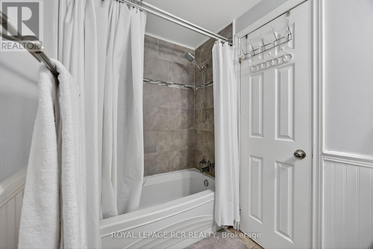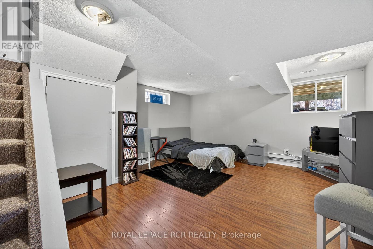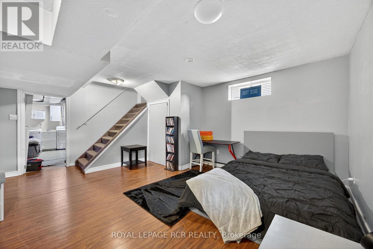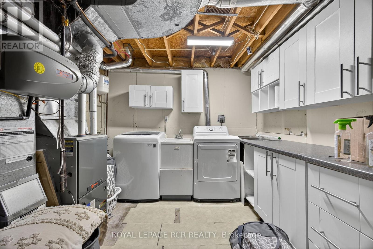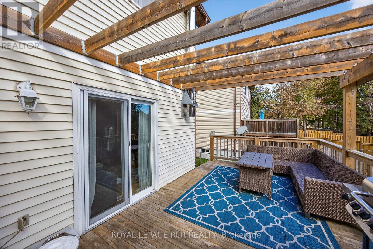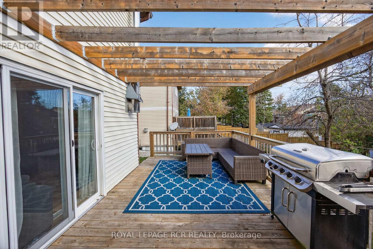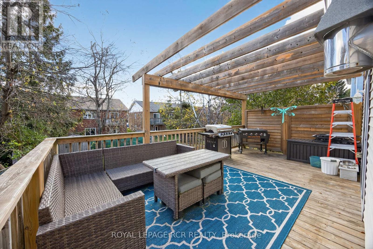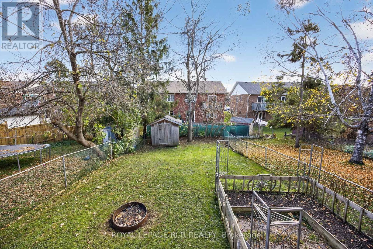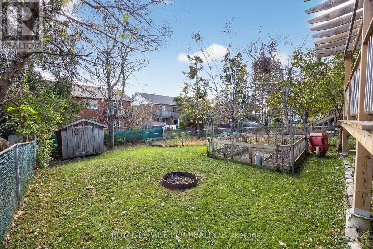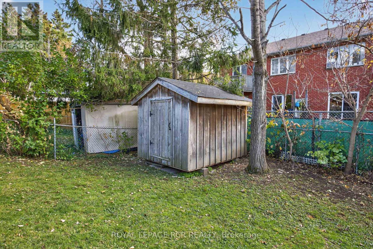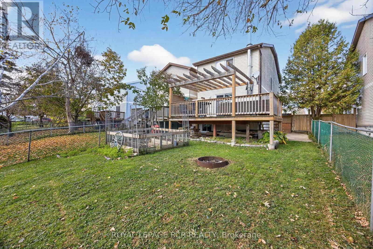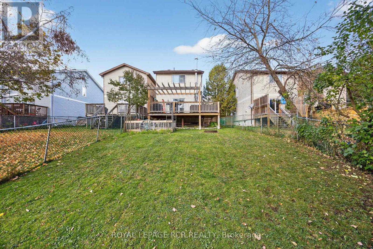511 Pineview Gardens Shelburne, Ontario L0N 1S2
$549,900
Welcome to this charming 3-bedroom, 2-bathroom two-storey home, ideally located within walking distance of shops, restaurants, and other local amenities. Step into the inviting front foyer, complete with a built-in cubby for shoes and coats - a practical and welcoming touch. The main floor features a bright living room with laminate flooring and a walkout to the back deck, which includes a wooden trellis - perfect for relaxing or entertaining outdoors. The kitchen showcases modern cabinetry, quartz countertops, a stylish subway tile backsplash, and a large bow window that fills the space with natural light. A 4-piece bathroom completes the main level. Upstairs, the primary bedroom impresses with a striking feature wall behind the bed and a large wall-to-wall closet. Two additional bedrooms, each with laminate flooring and plenty of natural light, offer flexible space for family, guests, or a home office. A convenient 2-piece bathroom serves the upper level. The finished lower level provides a spacious recreation room with laminate flooring and a laundry area - ideal for today's modern lifestyle. Kitchen updated '18, new deck '19, main floor windows '18 +/-. ** This is a linked property.** (id:50886)
Property Details
| MLS® Number | X12490926 |
| Property Type | Single Family |
| Community Name | Shelburne |
| Equipment Type | Water Heater |
| Parking Space Total | 3 |
| Rental Equipment Type | Water Heater |
Building
| Bathroom Total | 2 |
| Bedrooms Above Ground | 3 |
| Bedrooms Total | 3 |
| Appliances | Dishwasher, Dryer, Stove, Washer, Refrigerator |
| Basement Development | Finished |
| Basement Type | N/a (finished) |
| Construction Style Attachment | Detached |
| Cooling Type | None |
| Exterior Finish | Aluminum Siding, Brick |
| Flooring Type | Laminate |
| Foundation Type | Poured Concrete |
| Half Bath Total | 1 |
| Heating Fuel | Natural Gas |
| Heating Type | Forced Air |
| Stories Total | 2 |
| Size Interior | 1,100 - 1,500 Ft2 |
| Type | House |
| Utility Water | Municipal Water |
Parking
| No Garage |
Land
| Acreage | No |
| Sewer | Sanitary Sewer |
| Size Depth | 130 Ft |
| Size Frontage | 28 Ft ,8 In |
| Size Irregular | 28.7 X 130 Ft |
| Size Total Text | 28.7 X 130 Ft |
Rooms
| Level | Type | Length | Width | Dimensions |
|---|---|---|---|---|
| Second Level | Primary Bedroom | 4.7 m | 3.6 m | 4.7 m x 3.6 m |
| Second Level | Bedroom 2 | 4 m | 2.3 m | 4 m x 2.3 m |
| Second Level | Bedroom 3 | 3.5 m | 2.6 m | 3.5 m x 2.6 m |
| Lower Level | Recreational, Games Room | 5.4 m | 4.5 m | 5.4 m x 4.5 m |
| Main Level | Living Room | 5 m | 4.7 m | 5 m x 4.7 m |
| Main Level | Kitchen | 5 m | 3.6 m | 5 m x 3.6 m |
https://www.realtor.ca/real-estate/29048323/511-pineview-gardens-shelburne-shelburne
Contact Us
Contact us for more information
Ginny Virginia Lynn Anderson
Broker
www.ginnyanderson.com/
www.facebook.com/The-Ginny-Anderson-Real-Estate-Team-ABR-SRES-173209596056000/
twitter.com/SellwithGinny
ca.linkedin.com/in/ginnyandersonrealestate
14 - 75 First Street
Orangeville, Ontario L9W 2E7
(519) 941-5151
(519) 941-5432
www.royallepagercr.com
Tyler Anderson
Salesperson
14 - 75 First Street
Orangeville, Ontario L9W 2E7
(519) 941-5151
(519) 941-5432
www.royallepagercr.com

