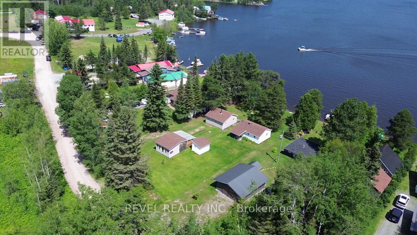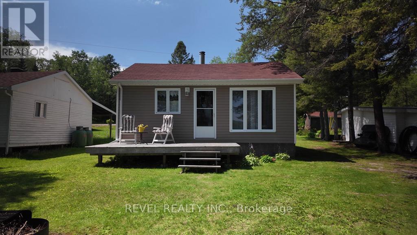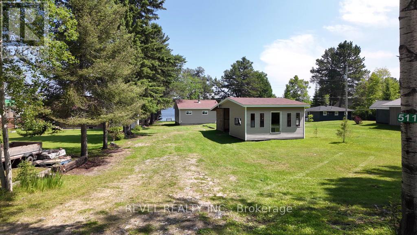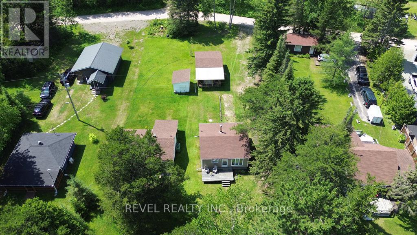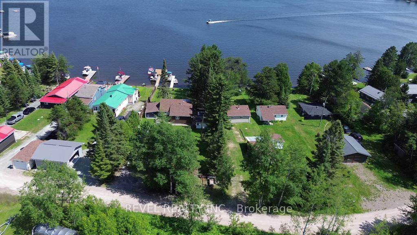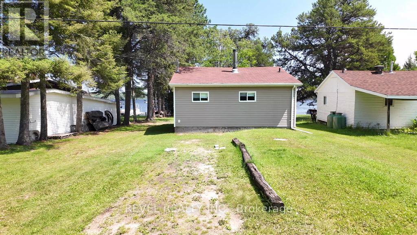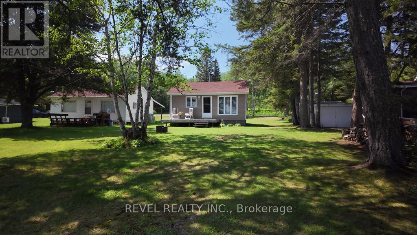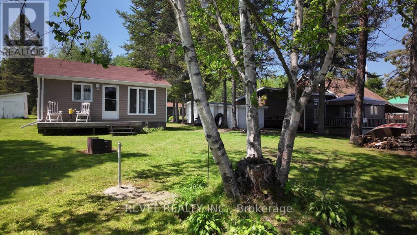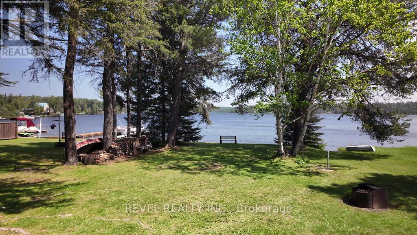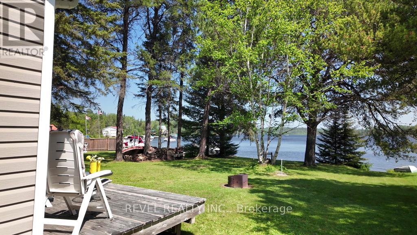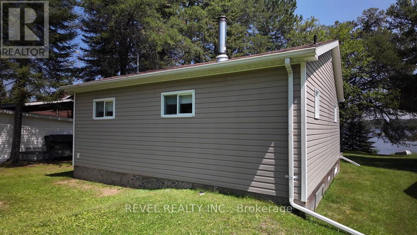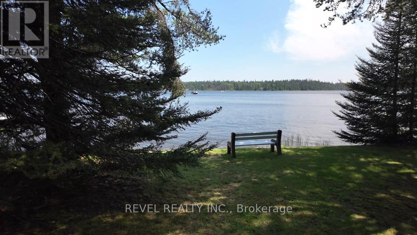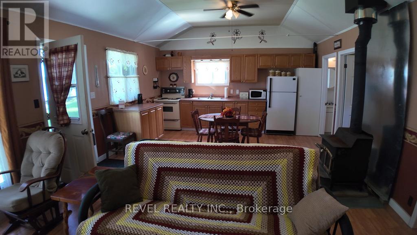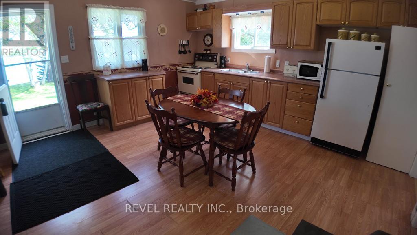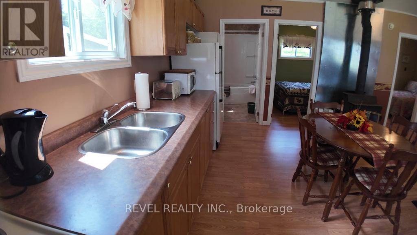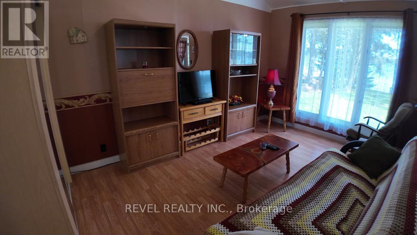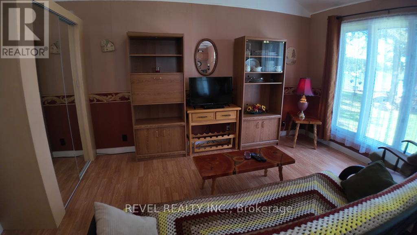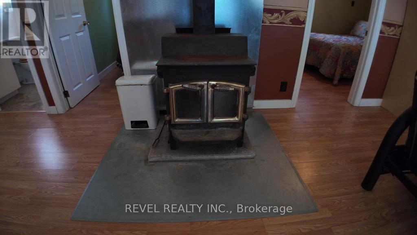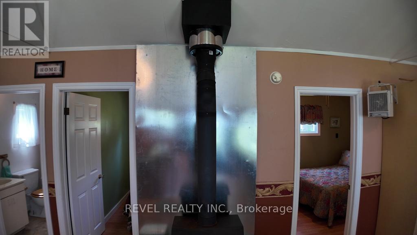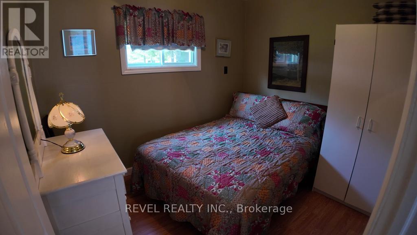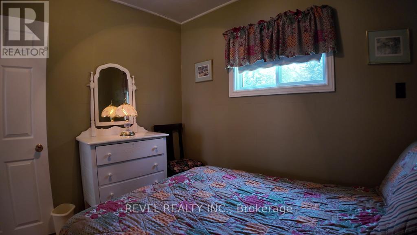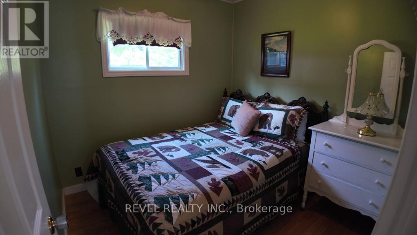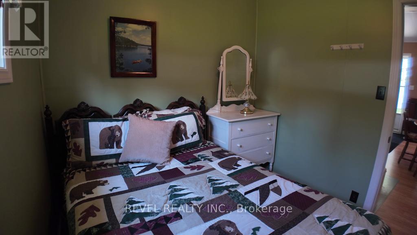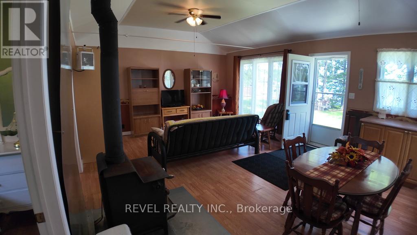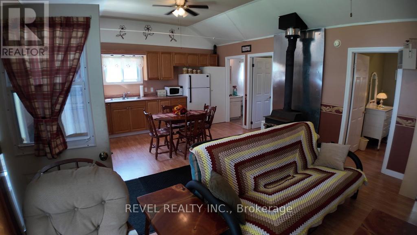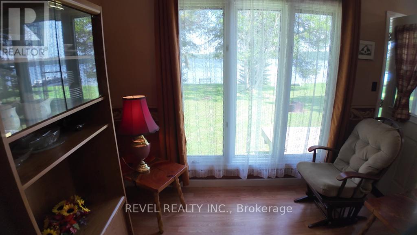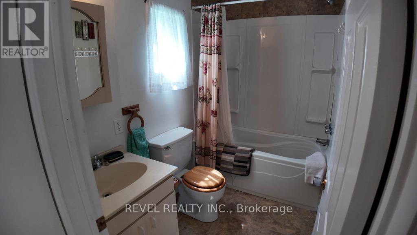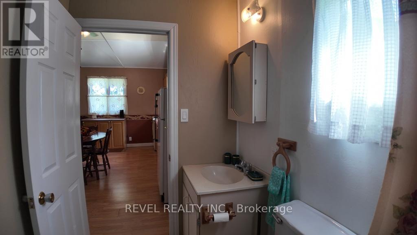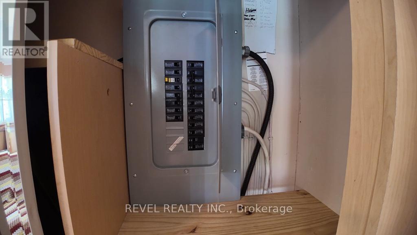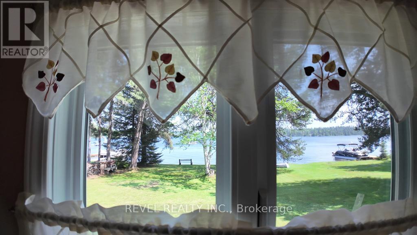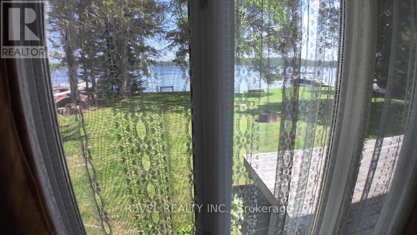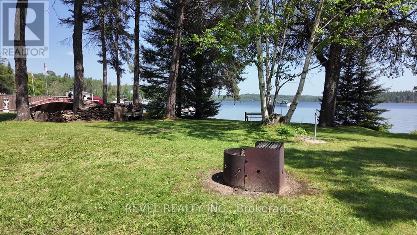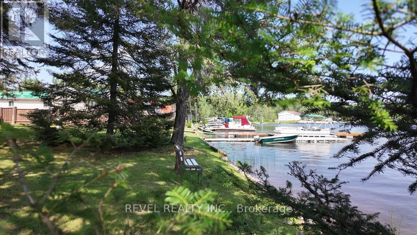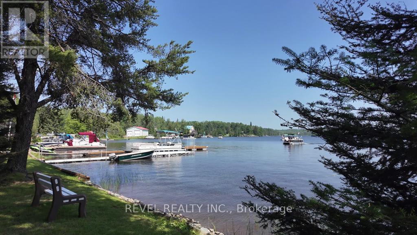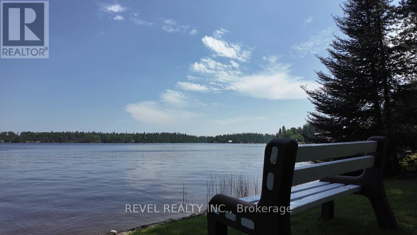511 Resort Road Timiskaming, Ontario P0K 1S0
$179,999
Discover the perfect blend of rustic charm and comfortable living with this cozy 2-bedroom, 1-bathroom cottage on beautiful Sesekinika Lake. Set on land leased property, this affordable waterfront getaway offers a peaceful retreat surrounded by nature. Step inside to an open-concept living area with a wood stove that adds warmth on those damp summer days, or cold winter nights. The cottage features a septic system and a sand point well, making it a great option for both seasonal or extended stays. The cottage was raised and sits on solid timbers, perfect to make into 4 season living. A versatile wired shed on the property opens up exciting possibilities: convert it into a bunkie, workshop, or studio to suit your needs. Cottage is equipped with an updated 100amp panel. Whether you're looking for a quiet family retreat or a basecamp for outdoor adventures, this Sesekinika Lake gem offers unbeatable value and potential. Start making memories at the lake today! (id:50886)
Property Details
| MLS® Number | T12312652 |
| Property Type | Single Family |
| Community Name | TIM - Outside - Rural |
| Easement | Unknown, None |
| Features | Carpet Free |
| Parking Space Total | 6 |
| Structure | Workshop |
| View Type | Lake View, Direct Water View, Unobstructed Water View |
| Water Front Type | Waterfront |
Building
| Bathroom Total | 1 |
| Bedrooms Above Ground | 2 |
| Bedrooms Total | 2 |
| Age | 6 To 15 Years |
| Appliances | Water Heater, Stove, Refrigerator |
| Architectural Style | Bungalow |
| Basement Type | None |
| Construction Style Attachment | Detached |
| Cooling Type | None |
| Exterior Finish | Vinyl Siding |
| Fireplace Present | Yes |
| Fireplace Total | 1 |
| Fireplace Type | Woodstove |
| Foundation Type | Wood/piers |
| Heating Fuel | Electric |
| Heating Type | Baseboard Heaters |
| Stories Total | 1 |
| Size Interior | 0 - 699 Ft2 |
| Type | House |
| Utility Water | Sand Point |
Parking
| No Garage |
Land
| Access Type | Year-round Access |
| Acreage | No |
| Sewer | Septic System |
| Size Depth | 257 Ft ,9 In |
| Size Frontage | 60 Ft ,10 In |
| Size Irregular | 60.9 X 257.8 Ft |
| Size Total Text | 60.9 X 257.8 Ft|under 1/2 Acre |
| Zoning Description | Unorganized |
Rooms
| Level | Type | Length | Width | Dimensions |
|---|---|---|---|---|
| Main Level | Kitchen | 4.41 m | 2.98 m | 4.41 m x 2.98 m |
| Main Level | Living Room | 3.76 m | 4.47 m | 3.76 m x 4.47 m |
| Main Level | Primary Bedroom | 2.31 m | 2.78 m | 2.31 m x 2.78 m |
| Main Level | Bedroom 2 | 2.31 m | 2.4 m | 2.31 m x 2.4 m |
Utilities
| Electricity | Installed |
Contact Us
Contact us for more information
Kerilyn Hyde
Salesperson
255 Algonquin Blvd. W.
Timmins, Ontario P4N 2R8
(705) 288-3834

