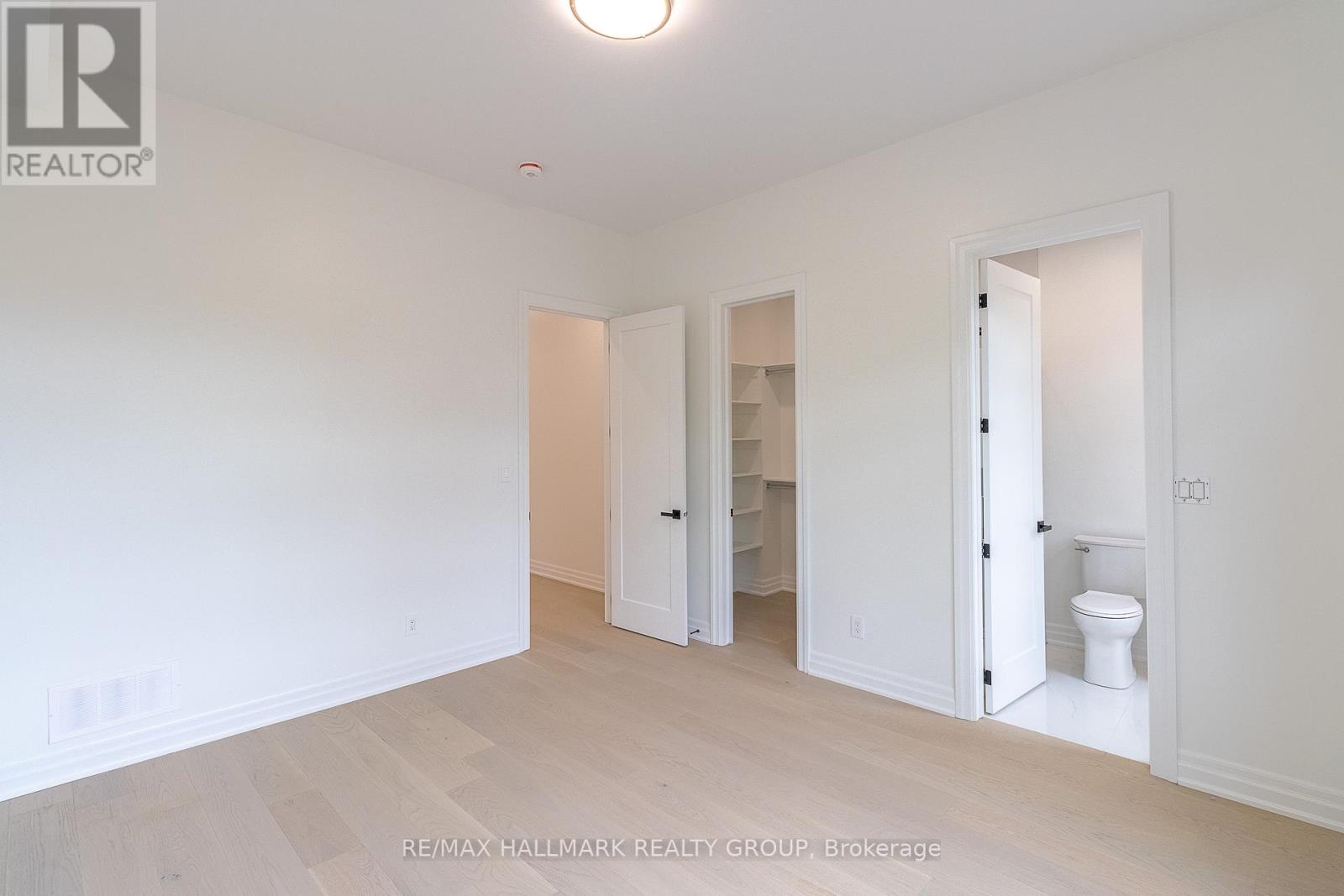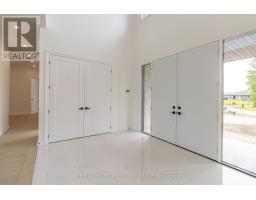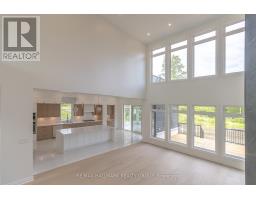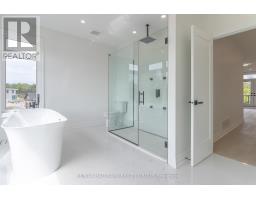511 Shoreway Drive Ottawa, Ontario K4P 0G4
$7,200 Monthly
Welcome to 511 Shoreway Drive, an extraordinary custom-built estate home located in the prestigious Lakewood Trails subdivision in Greely. Set on a 0.91-acre lot with tranquil pond views, this residence offers over 7,000 SF of thoughtfully designed living space. With 10 ft ceilings on both the main and upper floors and a 9 ft ceiling in the finished basement, this home provides a sense of space, elegance, and refinement throughout.The main level features a grand open-to-above living room with 20 ft high ceilings featuring semi floor-to-ceiling windows that frame peaceful tree views and a partial pond view. The main kitchen is equipped with high-end appliances, an oversized island, quartz countertops & custom cabinetry. A second full kitchen and a walk-in pantry provide additional functionality. The main floor offers a full master suite with walk-in closet & ensuite, a formal office, a spacious foyer, custom mudroom with built-in storage and a full laundry room. Enjoy a 4-season fully enclosed sunroom featuring its own dedicated HVAC system for year-round enjoyment. The upper floor also boasts a spacious primary bedroom with a private balcony overlooking the pond, custom walk-in closet, spa-style ensuite with double vanities, free-standing tub, oversized glass shower & dedicated vanity station. Two additional bedrooms each include private ensuite bathrooms, one with a walk in closet and the other with a large closet. A floating bridge-style hallway offers elegant views of the main level below. The finished walk-out basement with large above-grade windows offers lots of natural light. It includes an open-concept recreation area, a separate large living/media room & a storage area. The basement also features a private entrance with its own stair access to the 3-car garage which offers direct access to the backyard. Professionally landscaped and equipped with an automatic sprinkler system. A Must Visit! (id:50886)
Property Details
| MLS® Number | X12131849 |
| Property Type | Single Family |
| Community Name | 1601 - Greely |
| Parking Space Total | 10 |
Building
| Bathroom Total | 5 |
| Amenities | Fireplace(s) |
| Appliances | Garage Door Opener Remote(s), Range, Oven - Built-in, Dishwasher, Dryer, Hood Fan, Oven, Alarm System, Stove, Washer, Refrigerator |
| Basement Development | Finished |
| Basement Type | Full (finished) |
| Construction Style Attachment | Detached |
| Cooling Type | Central Air Conditioning, Air Exchanger |
| Exterior Finish | Brick |
| Fireplace Present | Yes |
| Fireplace Total | 1 |
| Foundation Type | Poured Concrete |
| Half Bath Total | 1 |
| Heating Fuel | Natural Gas |
| Heating Type | Forced Air |
| Stories Total | 2 |
| Size Interior | 3,500 - 5,000 Ft2 |
| Type | House |
Parking
| Attached Garage | |
| Garage |
Land
| Access Type | Public Road |
| Acreage | No |
| Sewer | Septic System |
| Size Frontage | 27 Ft ,1 In |
| Size Irregular | 27.1 Ft |
| Size Total Text | 27.1 Ft |
https://www.realtor.ca/real-estate/28276340/511-shoreway-drive-ottawa-1601-greely
Contact Us
Contact us for more information
Ilham Chabi
Broker
www.ilhamchabi.com/
www.facebook.com/IlhamTheRealtor
610 Bronson Avenue
Ottawa, Ontario K1S 4E6
(613) 236-5959
(613) 236-1515
www.hallmarkottawa.com/
Koussei Kurbaj
Salesperson
www.teammakan.com/
610 Bronson Avenue
Ottawa, Ontario K1S 4E6
(613) 236-5959
(613) 236-1515
www.hallmarkottawa.com/
Obaid Sager
teammakan.com/
610 Bronson Avenue
Ottawa, Ontario K1S 4E6
(613) 236-5959
(613) 236-1515
www.hallmarkottawa.com/









































































