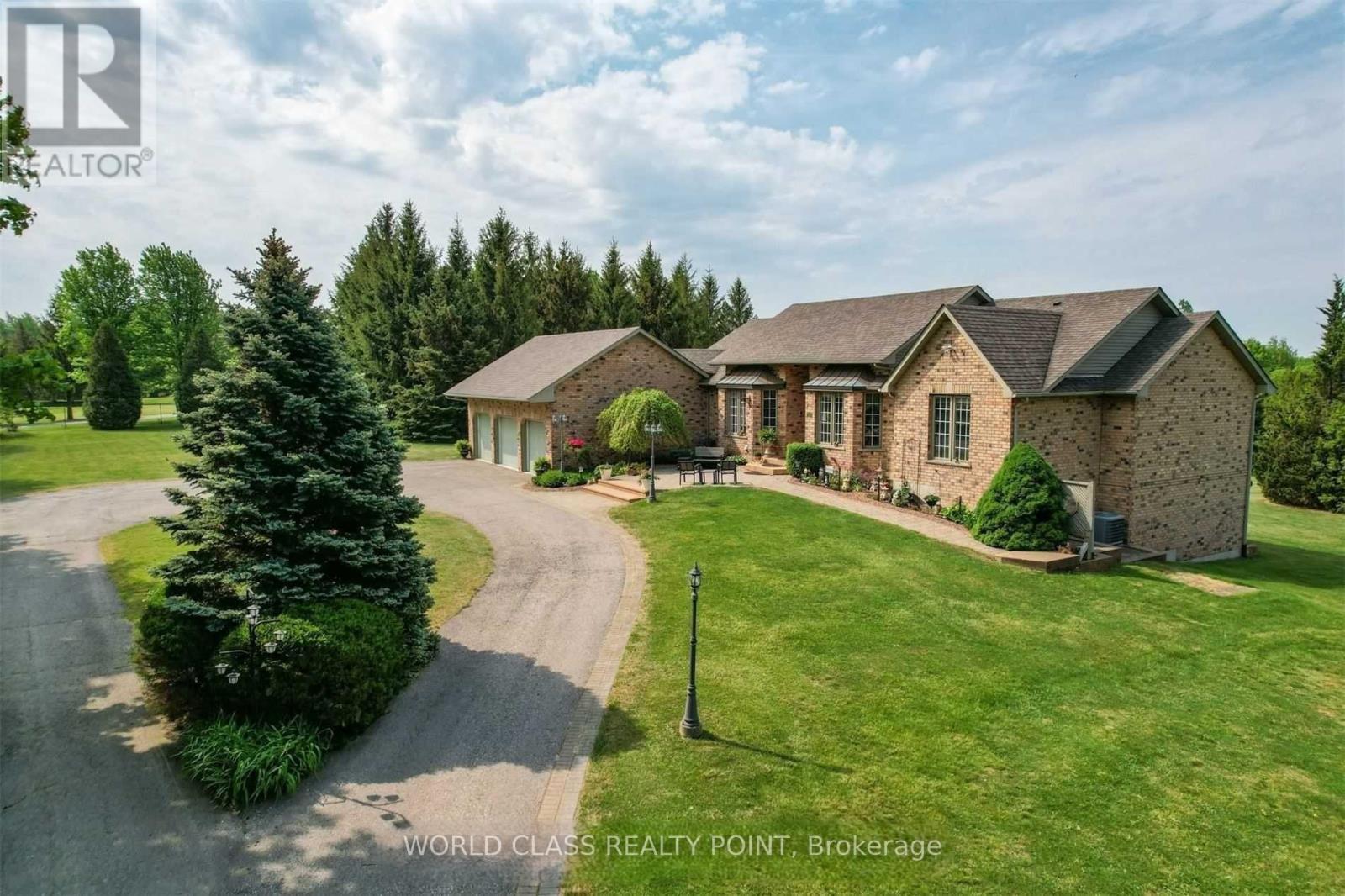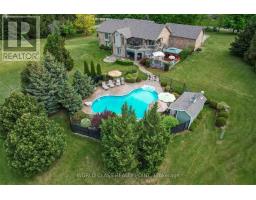5114 Mount Nemo Crescent Burlington, Ontario L7M 0T6
$3,500,000
This Incredible Bungalow Offers A Tranquil Escape, A Stone's Throw Away From The Bustling Urban in the desirable Rural Burlington surrounded by other multi million dollar estates. 3,400 Sqft of Finished Living Space, A Fantastic Sitting Room with A Feature Stone Wall Fireplace and Vaulted Ceiling, The Eat-In Kitchen Has A Stunning View Overlooking The Palatial Manicured Grounds With Direct Access To The Two-Tiered Deck, Resort-like Saltwater Pool Retreat and Hot Tub.Generously Sized Rooms and Ample Storage. Mature tree Lined Lot, 3.26 acres of lush green gardens. 3-Car Garage and Huge Driveway Provides Ample Parking for Friends & Family. The Separate 4-Car Workshop with wi-fi enabled Garage Door Opener to Accommodate A Full-Size Truck and much more. Access to the scenic Bruce Trail Steps Away from The Estate.The Perfect Blend of Natural Beauty and Urban Conveniences. Dont Miss This Gem!! (id:50886)
Property Details
| MLS® Number | W9416883 |
| Property Type | Single Family |
| Community Name | Uptown |
| Features | Wooded Area |
| ParkingSpaceTotal | 15 |
| PoolType | Inground Pool |
| Structure | Shed, Workshop |
Building
| BathroomTotal | 3 |
| BedroomsAboveGround | 3 |
| BedroomsBelowGround | 1 |
| BedroomsTotal | 4 |
| Appliances | Dishwasher, Dryer, Garage Door Opener, Hot Tub, Refrigerator, Stove, Washer, Window Coverings |
| ArchitecturalStyle | Bungalow |
| BasementDevelopment | Finished |
| BasementFeatures | Walk Out |
| BasementType | N/a (finished) |
| ConstructionStyleAttachment | Detached |
| CoolingType | Central Air Conditioning |
| ExteriorFinish | Aluminum Siding, Brick |
| FireplacePresent | Yes |
| HeatingFuel | Natural Gas |
| HeatingType | Forced Air |
| StoriesTotal | 1 |
| SizeInterior | 2999.975 - 3499.9705 Sqft |
| Type | House |
Parking
| Attached Garage |
Land
| Acreage | Yes |
| Sewer | Septic System |
| SizeDepth | 209 Ft ,1 In |
| SizeFrontage | 475 Ft ,6 In |
| SizeIrregular | 475.5 X 209.1 Ft |
| SizeTotalText | 475.5 X 209.1 Ft|2 - 4.99 Acres |
| ZoningDescription | Nec Dev Control Area |
Rooms
| Level | Type | Length | Width | Dimensions |
|---|---|---|---|---|
| Basement | Bedroom 4 | 4.95 m | 3.3 m | 4.95 m x 3.3 m |
| Basement | Bathroom | 4.09 m | 3 m | 4.09 m x 3 m |
| Ground Level | Dining Room | 4.17 m | 3.48 m | 4.17 m x 3.48 m |
| Ground Level | Sitting Room | 5.36 m | 3.89 m | 5.36 m x 3.89 m |
| Ground Level | Foyer | 4.32 m | 1.78 m | 4.32 m x 1.78 m |
| Ground Level | Kitchen | 4.09 m | 3.05 m | 4.09 m x 3.05 m |
| Ground Level | Laundry Room | 1.91 m | 1.73 m | 1.91 m x 1.73 m |
| Ground Level | Primary Bedroom | 5.28 m | 3.58 m | 5.28 m x 3.58 m |
| Ground Level | Bathroom | 4.57 m | 3.53 m | 4.57 m x 3.53 m |
| Ground Level | Bedroom | 3.86 m | 3.76 m | 3.86 m x 3.76 m |
| Ground Level | Bedroom 2 | 4.27 m | 3.51 m | 4.27 m x 3.51 m |
| Ground Level | Bathroom | 4.06 m | 2.34 m | 4.06 m x 2.34 m |
Utilities
| Cable | Installed |
https://www.realtor.ca/real-estate/27557028/5114-mount-nemo-crescent-burlington-uptown-uptown
Interested?
Contact us for more information
Shivani Shiromany
Broker
55 Lebovic Ave #c115
Toronto, Ontario M1L 0H2











