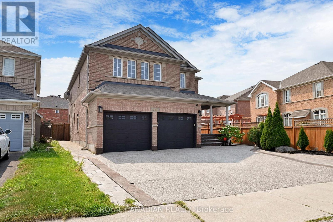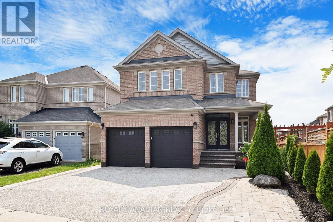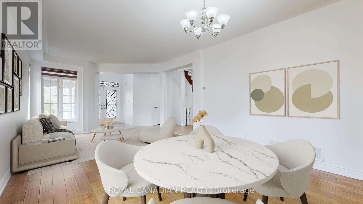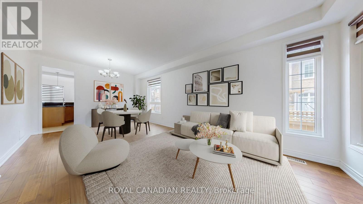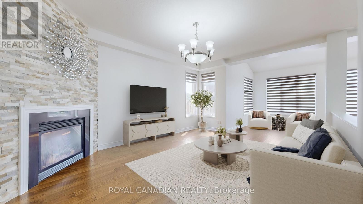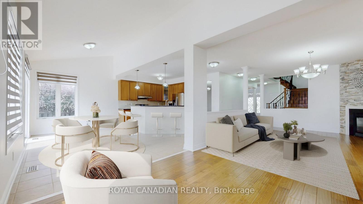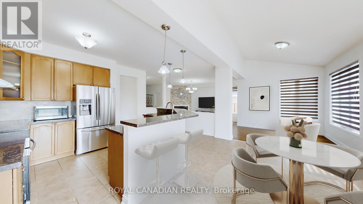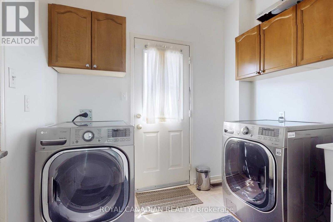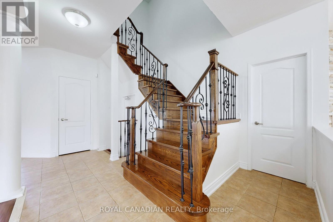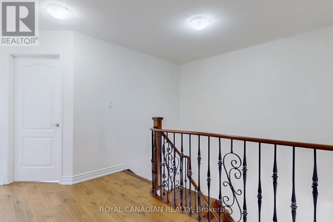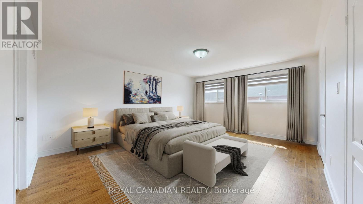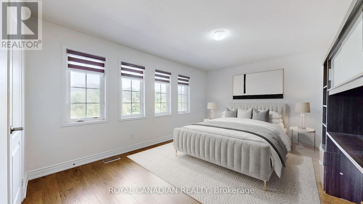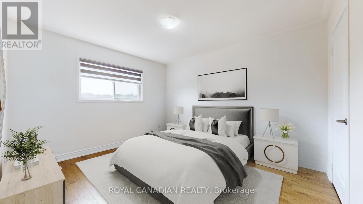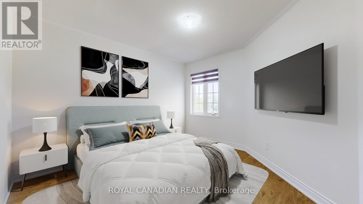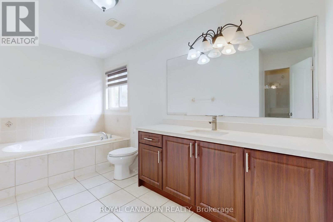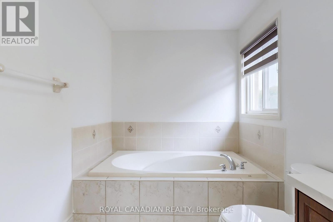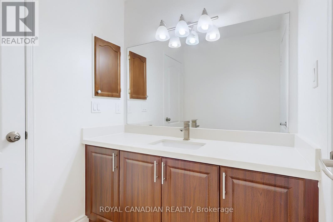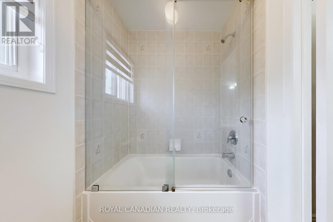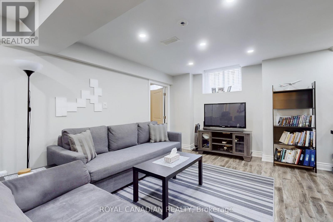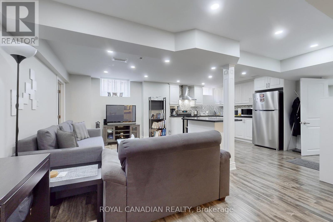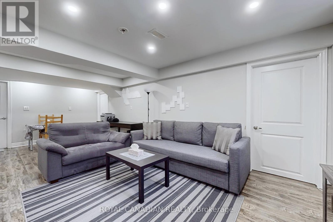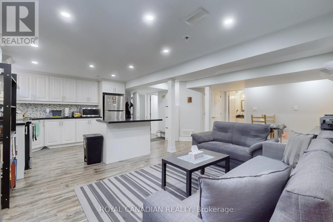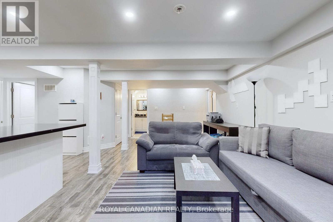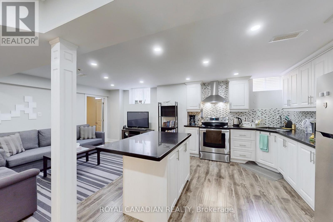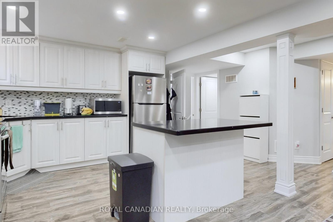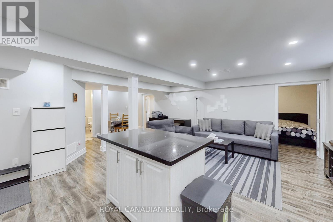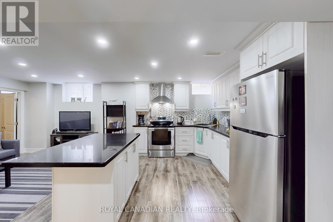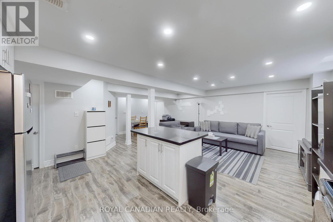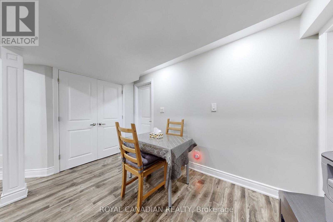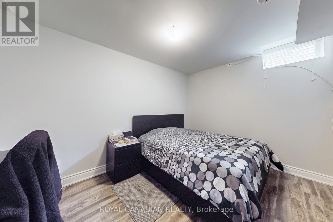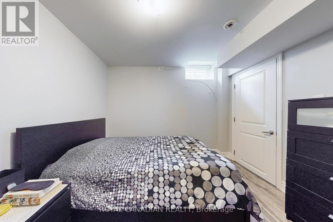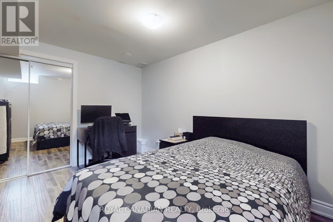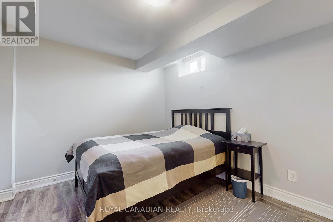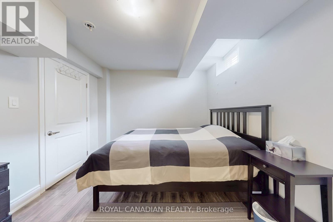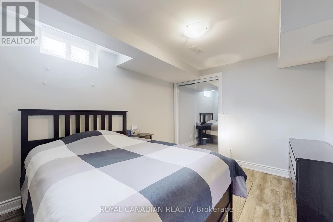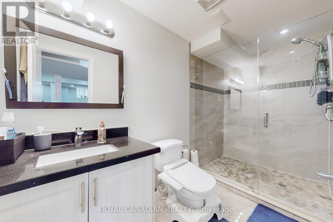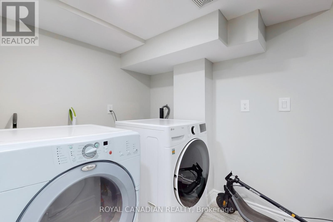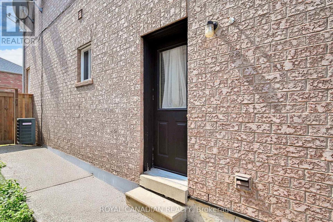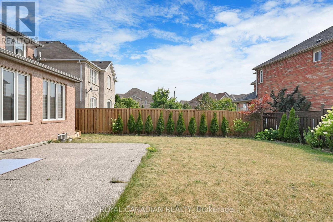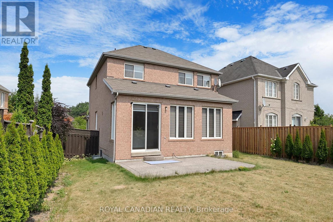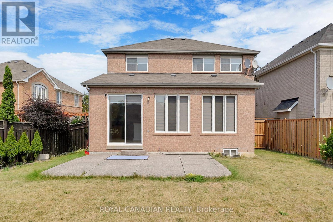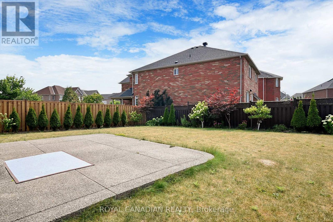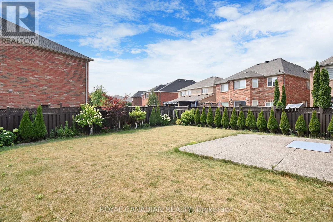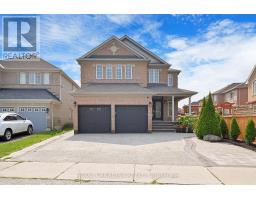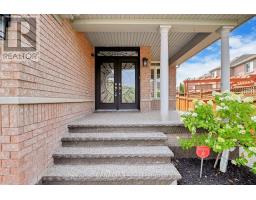5116 Churchill Meadows Boulevard Mississauga, Ontario L5M 8B7
$1,799,000
Welcome to your dream home in the prestigious and family-friendly Churchill Meadows community. This fully upgraded 4+2 bedroom detached home offers over 2,780 sq. ft. of sun-filled, open-concept living space, ideal for families, investors, or those seeking a turnkey property in a high-demand area. Features include a gourmet kitchen with stainless steel appliances, a spacious breakfast area with walk-out to a professionally landscaped backyard, wide-plank flooring, and a cozy family room with a natural stone gas fireplace. The main floor also offers a bright sunroom, laundry with side entrance, and direct garage access. The legal 2-bedroom basement apartment has a private entrance, open-concept kitchen and living space, full bathroom, private laundry, and a bonus room ideal for a home office or gym. Located steps to top-rated schools, parks, community centres, and transit. Minutes to Hwy 403/407, Erin Mills Town Centre, GO Station, and everyday amenities. (id:50886)
Open House
This property has open houses!
2:00 pm
Ends at:4:00 pm
Property Details
| MLS® Number | W12333261 |
| Property Type | Single Family |
| Community Name | Churchill Meadows |
| Equipment Type | Water Heater |
| Parking Space Total | 4 |
| Rental Equipment Type | Water Heater |
Building
| Bathroom Total | 4 |
| Bedrooms Above Ground | 4 |
| Bedrooms Below Ground | 2 |
| Bedrooms Total | 6 |
| Amenities | Fireplace(s), Separate Electricity Meters |
| Appliances | Dishwasher, Dryer, Hood Fan, Stove, Washer, Refrigerator |
| Basement Features | Apartment In Basement, Separate Entrance |
| Basement Type | N/a |
| Construction Style Attachment | Detached |
| Cooling Type | Central Air Conditioning |
| Exterior Finish | Brick |
| Fireplace Present | Yes |
| Fireplace Total | 1 |
| Flooring Type | Hardwood, Ceramic |
| Foundation Type | Concrete |
| Half Bath Total | 1 |
| Heating Fuel | Natural Gas |
| Heating Type | Forced Air |
| Stories Total | 2 |
| Size Interior | 2,500 - 3,000 Ft2 |
| Type | House |
| Utility Water | Municipal Water |
Parking
| Attached Garage | |
| Garage |
Land
| Acreage | No |
| Sewer | Sanitary Sewer |
| Size Depth | 133 Ft ,1 In |
| Size Frontage | 36 Ft ,7 In |
| Size Irregular | 36.6 X 133.1 Ft |
| Size Total Text | 36.6 X 133.1 Ft |
Rooms
| Level | Type | Length | Width | Dimensions |
|---|---|---|---|---|
| Second Level | Bedroom | 5.3 m | 4.27 m | 5.3 m x 4.27 m |
| Second Level | Bedroom 2 | 3.83 m | 3.36 m | 3.83 m x 3.36 m |
| Second Level | Bedroom 3 | 3.66 m | 3.36 m | 3.66 m x 3.36 m |
| Basement | Kitchen | Measurements not available | ||
| Basement | Bedroom | 3.2 m | 3.2 m | 3.2 m x 3.2 m |
| Basement | Bedroom 2 | 3.2 m | 3.2 m | 3.2 m x 3.2 m |
| Main Level | Living Room | 3.77 m | 3.78 m | 3.77 m x 3.78 m |
| Main Level | Dining Room | 3.78 m | 3.3 m | 3.78 m x 3.3 m |
| Main Level | Family Room | 5.82 m | 3.86 m | 5.82 m x 3.86 m |
| Main Level | Kitchen | 3.65 m | 3.12 m | 3.65 m x 3.12 m |
| Main Level | Eating Area | 3.97 m | 3.05 m | 3.97 m x 3.05 m |
Contact Us
Contact us for more information
Naveen Babu Vadlamudi
Salesperson
www.gtarealstar.com/
www.facebook.com/CompleterealestateserviceinGTA/
twitter.com/gtarealstar
www.linkedin.com/in/naveenvadlamudi/
3 Centre St Suite 206
Markham, Ontario L3P 3P9
(905) 201-0727
(905) 201-0724

