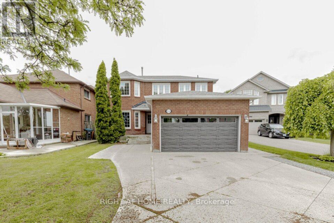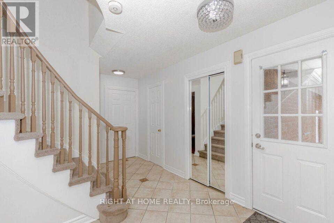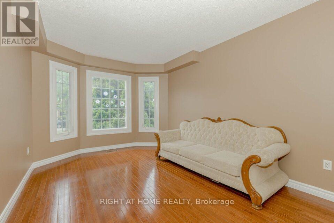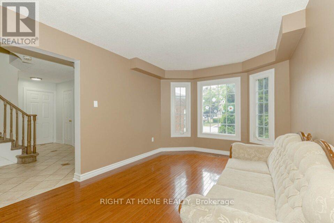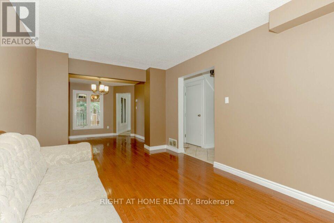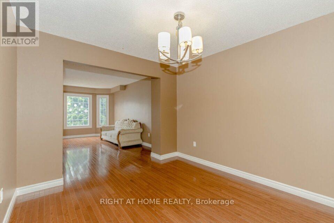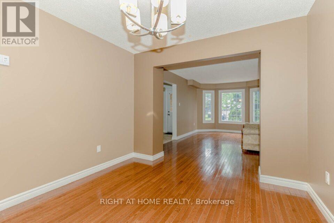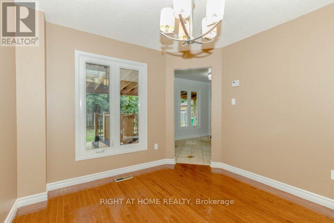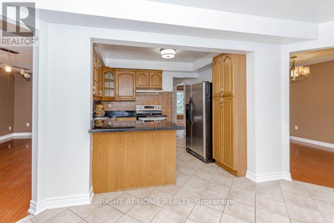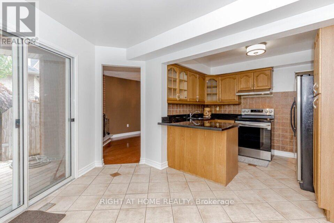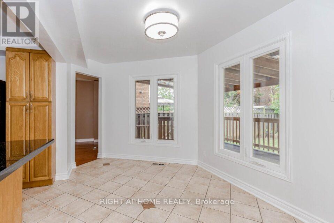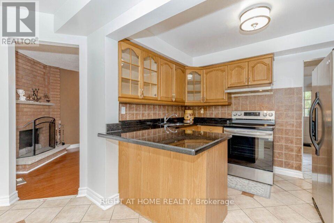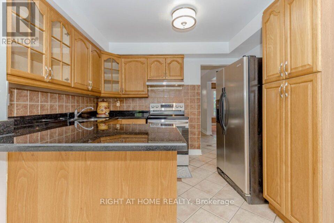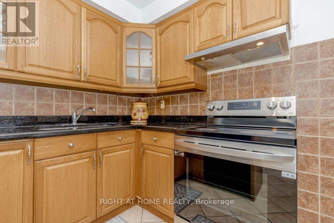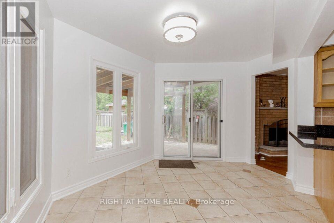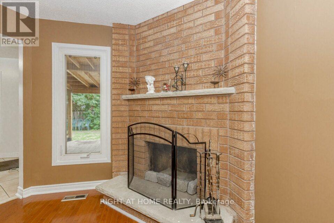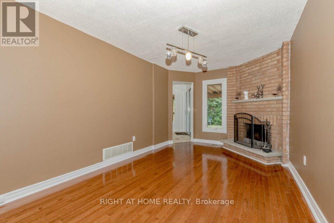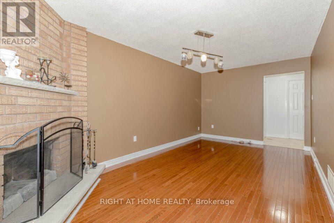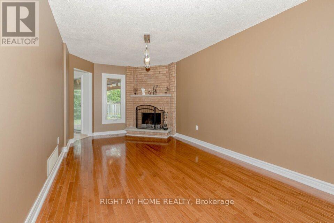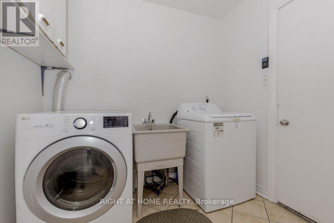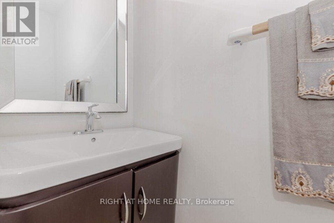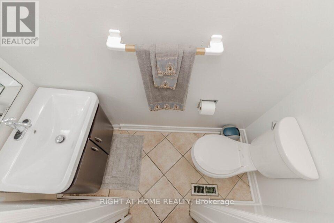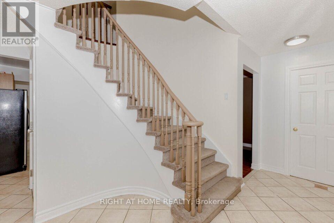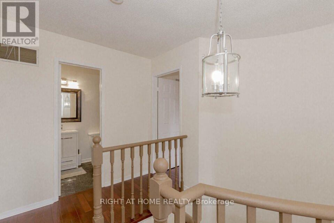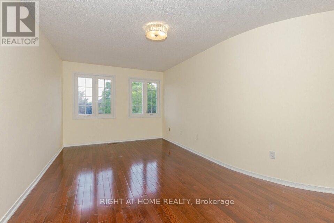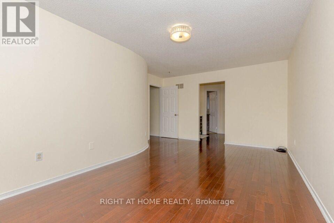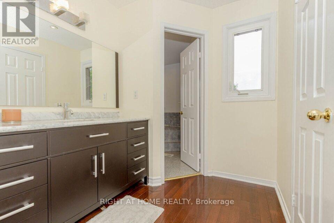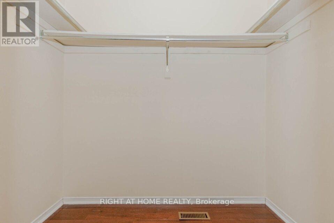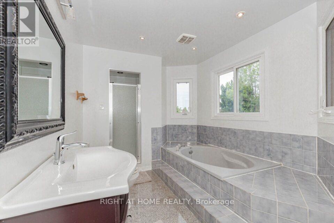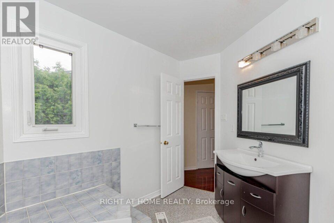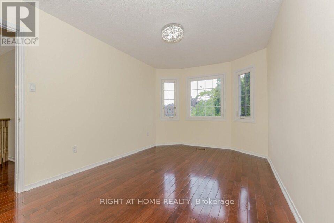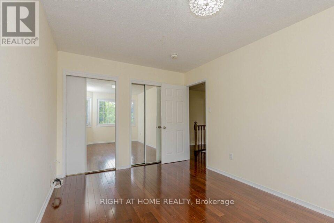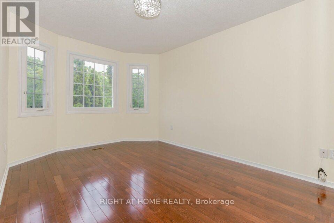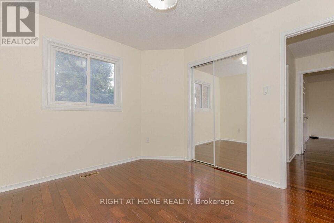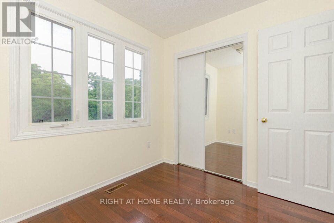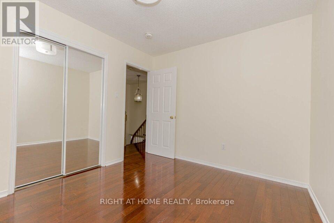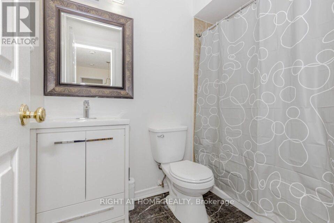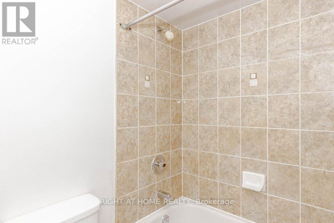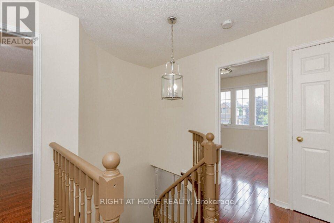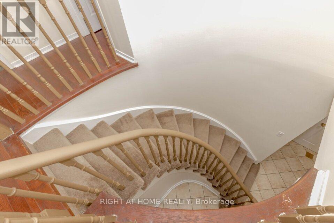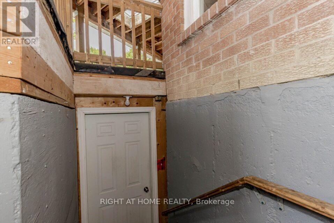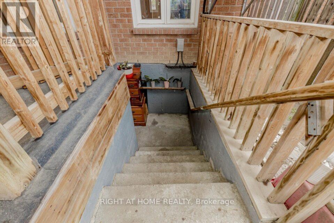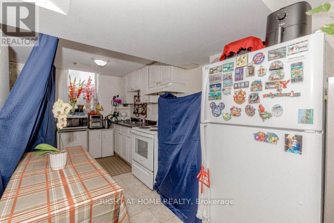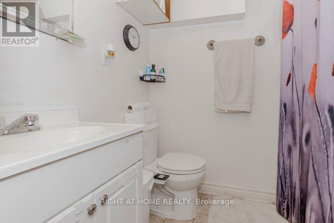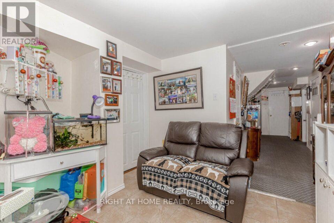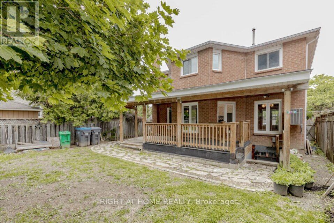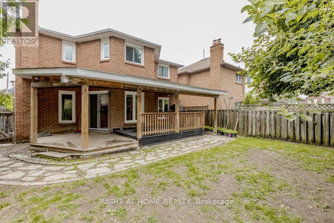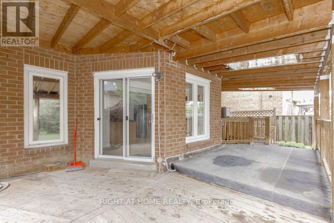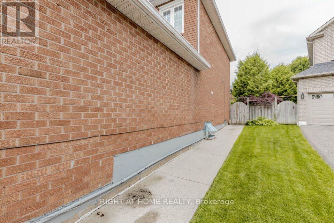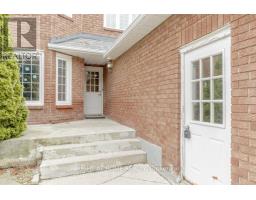5118 Cree Lane Mississauga, Ontario L4Z 3B4
$1,259,000
Homes very rarely come available on this picturesque, quiet, child safe cul de sac. Custom built 4 bed all brick with basement apt. Gleaming Hardwood flooring throughout upper 2 levels. Modern eat in kitchen with granite counters & walkout to fenced yard. Main floor family room with fireplace. Master bedroom with 5 piece ensuite and walkin closet. Basement 3 bedroom apartment with separate entrance and second laundry. New roof 2023. New garage door 2024. Excellent schools near by. Walk to Frank McKechnie Community Center. Several parks and trails steps away. Minutes to 403 and Square One. New rapid transit coming on Hurontario St. Great place to raise a family. (id:50886)
Property Details
| MLS® Number | W12392881 |
| Property Type | Single Family |
| Community Name | Hurontario |
| Parking Space Total | 6 |
Building
| Bathroom Total | 4 |
| Bedrooms Above Ground | 4 |
| Bedrooms Below Ground | 3 |
| Bedrooms Total | 7 |
| Amenities | Fireplace(s) |
| Appliances | Water Heater, Dishwasher, Dryer, Two Stoves, Two Washers, Two Refrigerators |
| Basement Features | Apartment In Basement |
| Basement Type | N/a |
| Construction Style Attachment | Detached |
| Cooling Type | Central Air Conditioning |
| Exterior Finish | Brick |
| Fireplace Present | Yes |
| Flooring Type | Hardwood, Ceramic |
| Foundation Type | Poured Concrete |
| Half Bath Total | 1 |
| Heating Fuel | Natural Gas |
| Heating Type | Forced Air |
| Stories Total | 2 |
| Size Interior | 2,000 - 2,500 Ft2 |
| Type | House |
| Utility Water | Municipal Water |
Parking
| Attached Garage | |
| Garage |
Land
| Acreage | No |
| Sewer | Sanitary Sewer |
| Size Depth | 108 Ft ,3 In |
| Size Frontage | 40 Ft |
| Size Irregular | 40 X 108.3 Ft |
| Size Total Text | 40 X 108.3 Ft |
Rooms
| Level | Type | Length | Width | Dimensions |
|---|---|---|---|---|
| Second Level | Primary Bedroom | 5.8 m | 3 m | 5.8 m x 3 m |
| Second Level | Bedroom 2 | 4.4 m | 3.1 m | 4.4 m x 3.1 m |
| Second Level | Bedroom 3 | 3.3 m | 3 m | 3.3 m x 3 m |
| Second Level | Bedroom 4 | 2.8 m | 2.5 m | 2.8 m x 2.5 m |
| Ground Level | Living Room | 5 m | 3 m | 5 m x 3 m |
| Ground Level | Dining Room | 3.7 m | 3.1 m | 3.7 m x 3.1 m |
| Ground Level | Kitchen | 520 m | 4.2 m | 520 m x 4.2 m |
| Ground Level | Family Room | 5.4 m | 3.1 m | 5.4 m x 3.1 m |
| Ground Level | Laundry Room | 2.4 m | 1.8 m | 2.4 m x 1.8 m |
https://www.realtor.ca/real-estate/28839325/5118-cree-lane-mississauga-hurontario-hurontario
Contact Us
Contact us for more information
Anthony Z Godlewski
Salesperson
www.anthonygodlewski.realtor/
facebook.com/anthonygodlewskirealestate
www.linkedin.com/hp/?dnr=zzYtfc55vVbS71nfzzztoQ95P1mvex39xiX
5111 New Street Unit 104
Burlington, Ontario L7L 1V2
(905) 637-1700

