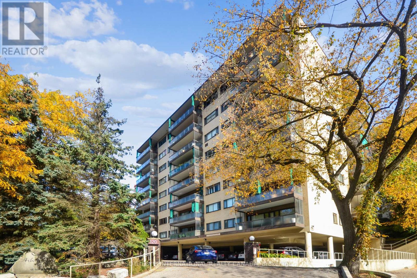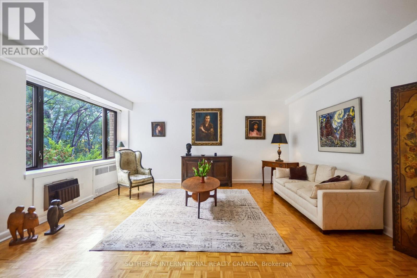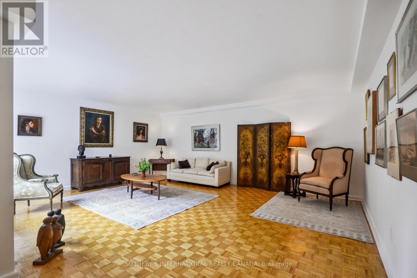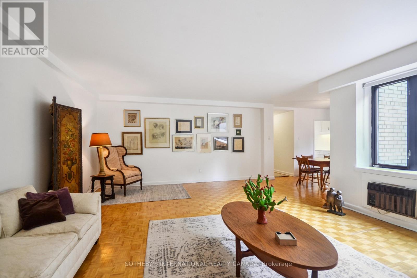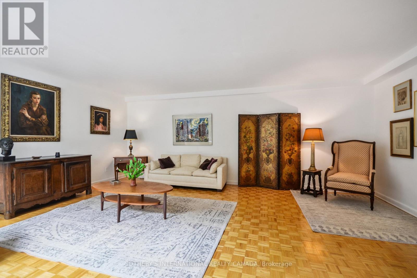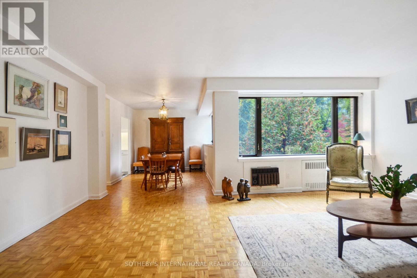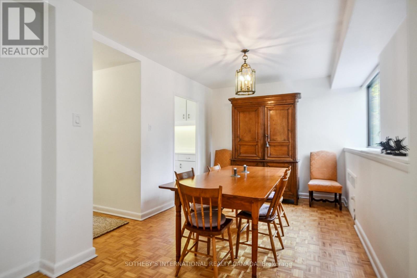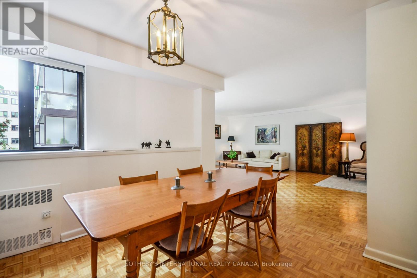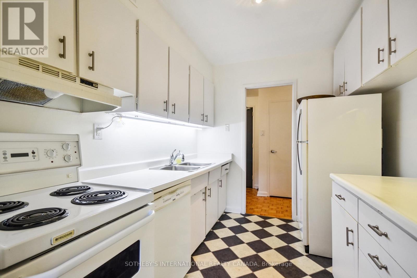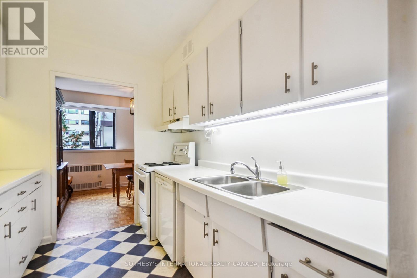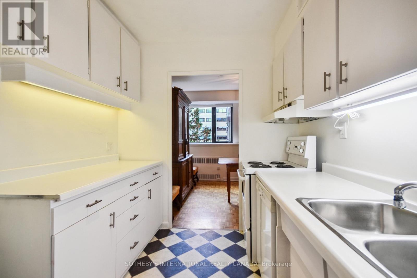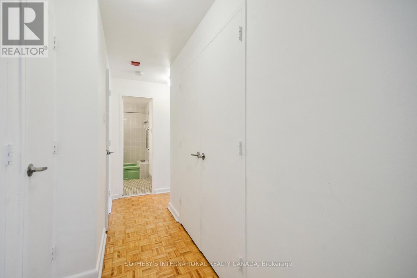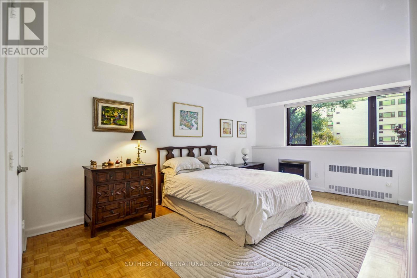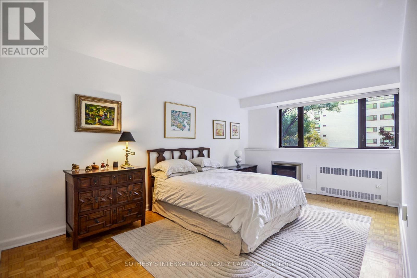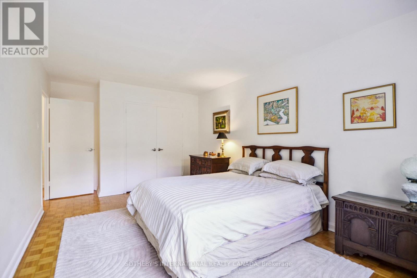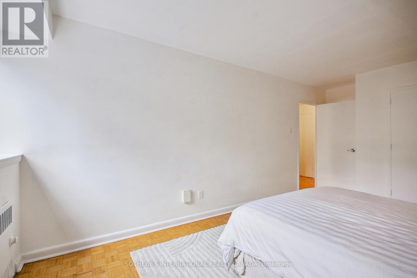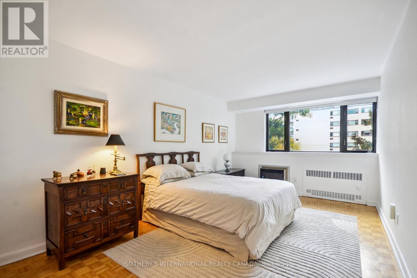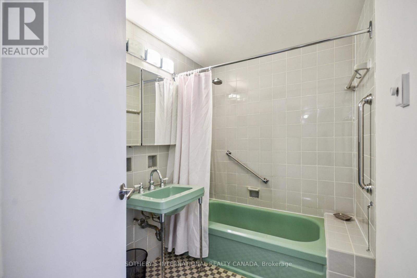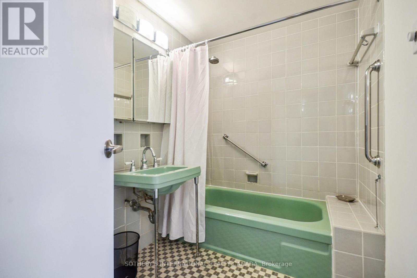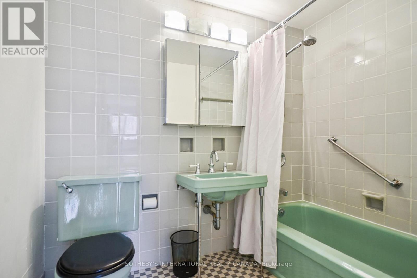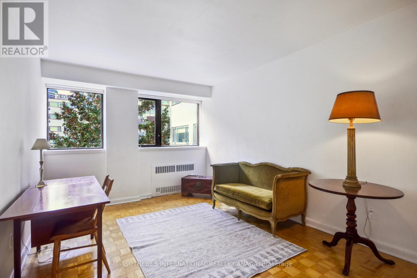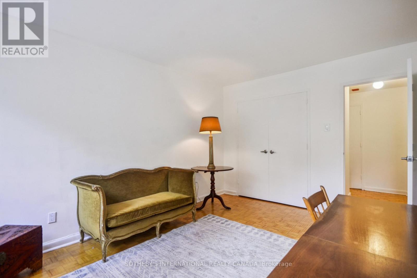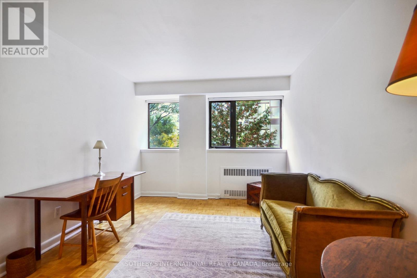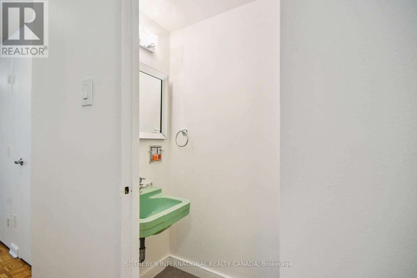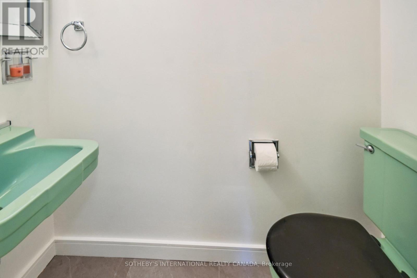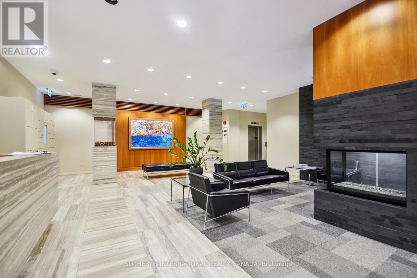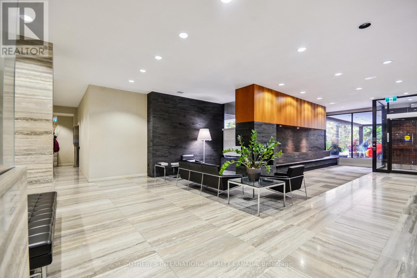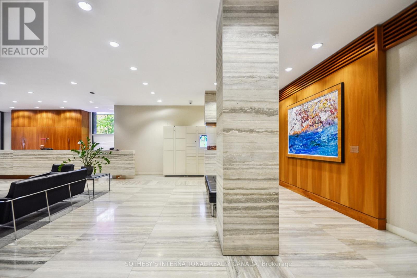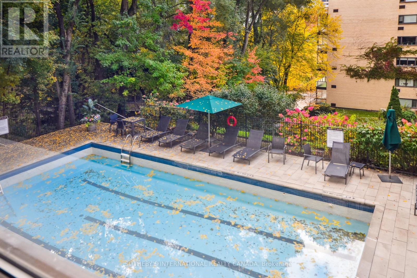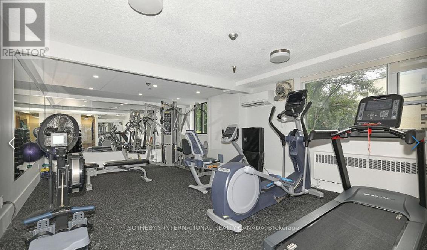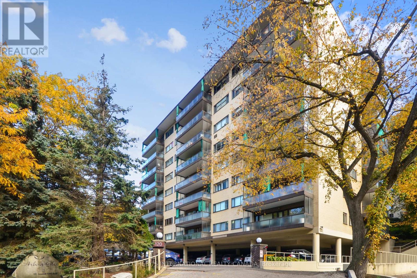512 - 120 Rosedale Valley Road Toronto, Ontario M4W 1P8
$800,000Maintenance, Heat, Water, Cable TV, Common Area Maintenance, Insurance, Parking
$1,875.65 Monthly
Maintenance, Heat, Water, Cable TV, Common Area Maintenance, Insurance, Parking
$1,875.65 MonthlyWelcome to Arbour Glen Condos, tucked away in the lush, tree-lined enclave of Rosedale, Arbour Glen Condos offers a rare blend of tranquility, community, and city convenience. Suite 512 is a spacious and light-filled 2 bedroom,1.5 bath corner residence featuring a desirable and seldom available floor plan. With generous principal rooms, oversized windows, and treetop views, this suite provides the perfect canvas for those seeking a home that can be transformed to reflect their own personal style.This well-established building is cherished for its sense of community and its resort-inspired amenities. Residents enjoy access to an outdoor saltwater pool surrounded by greenery, a fully equipped fitness centre, sauna, two laundry rooms and 24-hour concierge service. The recently updated corridors and common areas bring a fresh, contemporary feel to this classic Rosedale address.Situated in one of the city's most desirable neighbourhoods, Arbour Glen is steps to the upscale shops, restaurants, and cultural attractions of Yorkville, yet surrounded by the peaceful charm of Rosedale's ravines and parklands. Transit, major thoroughfares, and everyday conveniences are all within easy reach, offering effortless urban living in a truly serene setting.Condo fees include property taxes, cable TV, and all utilities, making ownership simple and stress-free. Whether you're a down sizer looking for a connected and caring community, or someone seeking a quiet retreat within the heart of the city, 120 Rosedale Valley Road presents a remarkable opportunity to create your ideal home in one of Toronto's most sought-after neighbourhoods. (id:50886)
Property Details
| MLS® Number | C12485881 |
| Property Type | Single Family |
| Community Name | Rosedale-Moore Park |
| Amenities Near By | Park, Public Transit, Place Of Worship |
| Community Features | Pets Allowed With Restrictions |
| Features | Ravine |
| Parking Space Total | 1 |
| Pool Type | Outdoor Pool |
Building
| Bathroom Total | 2 |
| Bedrooms Above Ground | 2 |
| Bedrooms Total | 2 |
| Amenities | Security/concierge, Exercise Centre, Visitor Parking, Storage - Locker |
| Basement Type | None |
| Cooling Type | Wall Unit |
| Exterior Finish | Brick, Concrete |
| Flooring Type | Parquet, Tile |
| Half Bath Total | 1 |
| Size Interior | 1,200 - 1,399 Ft2 |
| Type | Apartment |
Parking
| Garage |
Land
| Acreage | No |
| Land Amenities | Park, Public Transit, Place Of Worship |
Rooms
| Level | Type | Length | Width | Dimensions |
|---|---|---|---|---|
| Flat | Living Room | 4.98 m | 6.29 m | 4.98 m x 6.29 m |
| Flat | Dining Room | 3.9 m | 2.71 m | 3.9 m x 2.71 m |
| Flat | Kitchen | 2.33 m | 2.75 m | 2.33 m x 2.75 m |
| Flat | Primary Bedroom | 3.15 m | 5.71 m | 3.15 m x 5.71 m |
| Flat | Bedroom | 3.18 m | 4.39 m | 3.18 m x 4.39 m |
Contact Us
Contact us for more information
Jose Sanchez
Salesperson
sothebysrealty.ca/en/real-estate-team/silver-burtnick-and-associates/about/jose-sanchez/
1867 Yonge Street Ste 100
Toronto, Ontario M4S 1Y5
(416) 960-9995
(416) 960-3222
www.sothebysrealty.ca/
Richard Silver
Salesperson
(877) 960-9995
www.youtube.com/embed/ObYSpQ7naQ4
www.youtube.com/embed/c6gJnpX2yOo
www.torontoism.com/
www.facebook.com/richardsilver
twitter.com/richardsilver
www.linkedin.com/in/risilver
1867 Yonge Street Ste 100
Toronto, Ontario M4S 1Y5
(416) 960-9995
(416) 960-3222
www.sothebysrealty.ca/

