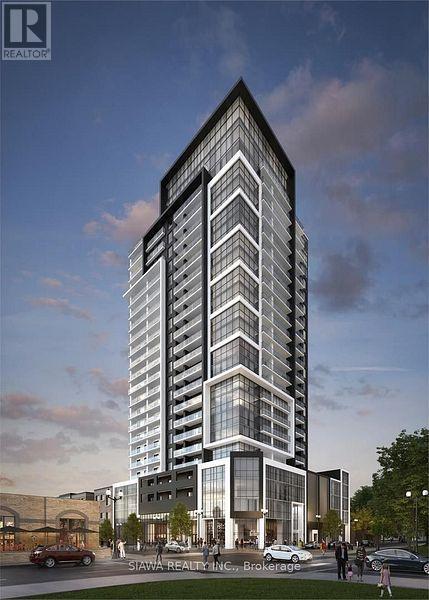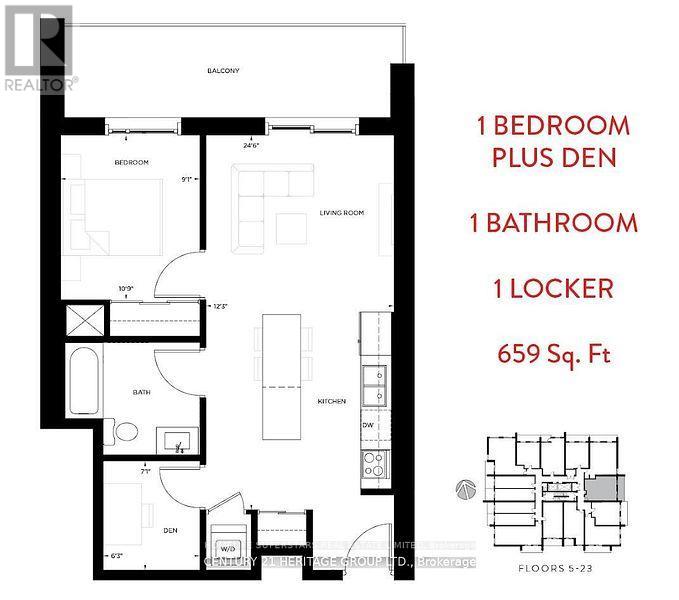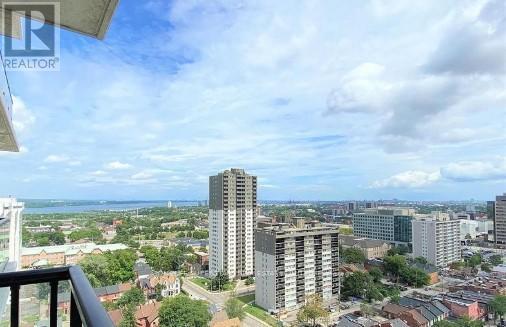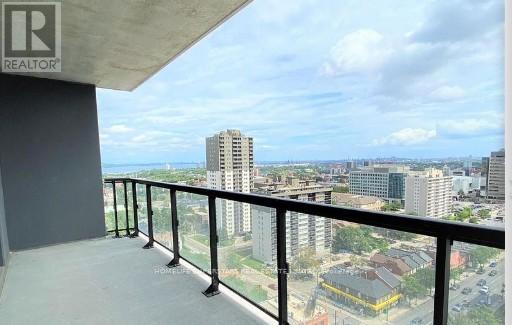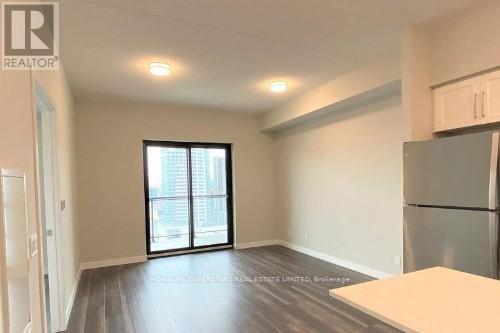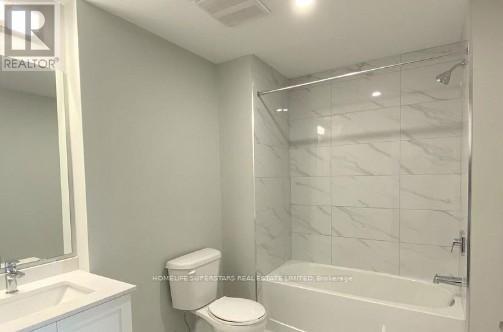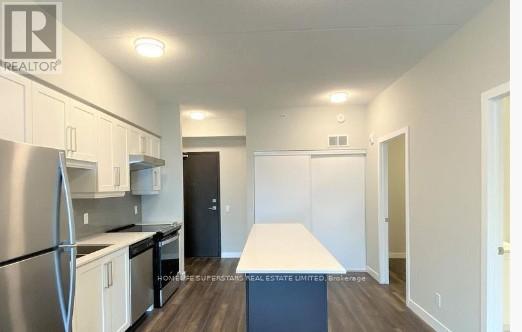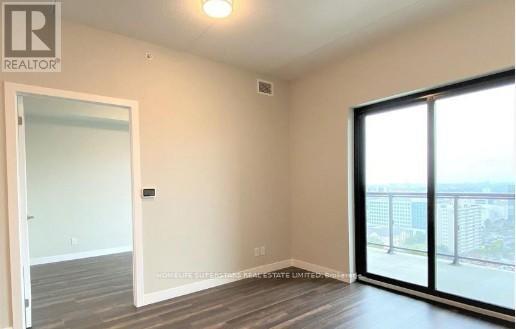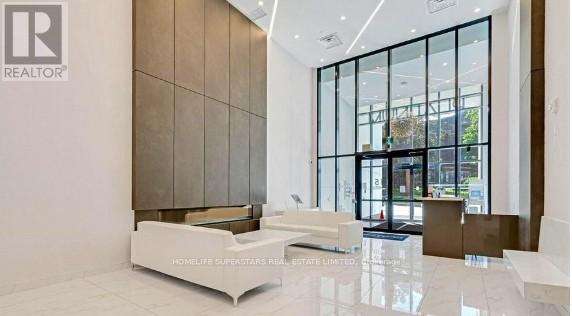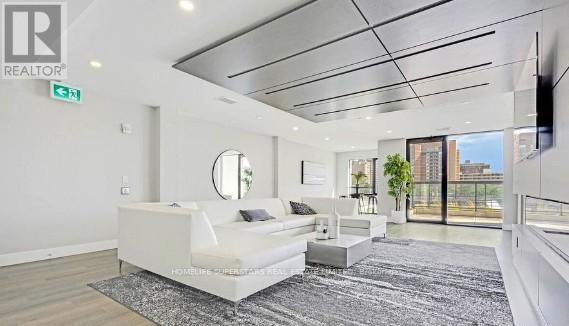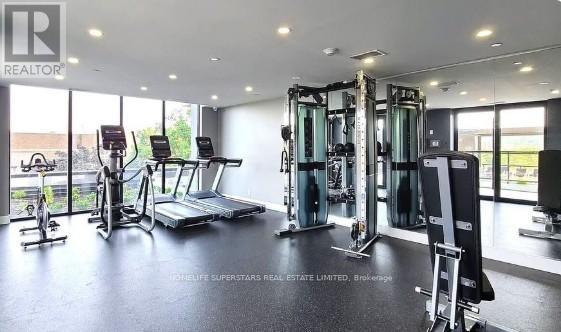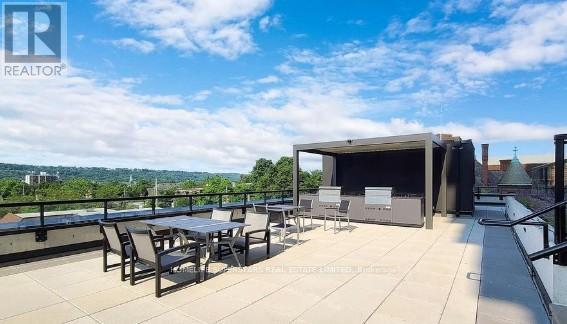512 - 15 Queen Street S Hamilton, Ontario L8P 0C6
$479,900Maintenance, Electricity, Water, Insurance, Common Area Maintenance
$347.99 Monthly
Maintenance, Electricity, Water, Insurance, Common Area Maintenance
$347.99 MonthlyMinutes Drive To Hwy 403 Into Toronto, QEW to Niagara, Universities, & Colleges. No worries, Several monthly public parking lots available close to the building . Generous 1 Bedroom + Den Unit At Platinum Condos Located In Downtown Hamilton. Separate Room; Den, which can be Used As A Second Bedroom. The Unit comes with 9 Ft Ceilings, open Concept Layout, Quartz Countertop, Kitchen Backsplash, A Large Balcony With Fantastic Views, & Ensuite Private Laundry. Close to Bus Stop & Go Bus At Your Doorsteps. Walking Distance To Go Train Station, Jackson Square, Restaurants, Grocery & More. Short Bike, Bus Or Drive To McMaster University & Mohawk College. 1 Storage Locker Included. (id:50886)
Property Details
| MLS® Number | X12325038 |
| Property Type | Single Family |
| Community Name | Central |
| Amenities Near By | Hospital, Park, Public Transit |
| Community Features | Pets Allowed With Restrictions, School Bus |
| Features | Balcony |
| View Type | City View |
Building
| Bathroom Total | 1 |
| Bedrooms Above Ground | 1 |
| Bedrooms Below Ground | 1 |
| Bedrooms Total | 2 |
| Age | 0 To 5 Years |
| Amenities | Security/concierge, Exercise Centre, Party Room, Storage - Locker |
| Appliances | Dishwasher, Dryer, Microwave, Stove, Washer, Refrigerator |
| Basement Type | None |
| Cooling Type | Central Air Conditioning |
| Exterior Finish | Concrete |
| Flooring Type | Laminate, Porcelain Tile |
| Heating Fuel | Natural Gas |
| Heating Type | Forced Air |
| Size Interior | 600 - 699 Ft2 |
| Type | Apartment |
Parking
| Underground | |
| Garage |
Land
| Acreage | No |
| Land Amenities | Hospital, Park, Public Transit |
| Zoning Description | Residential |
Rooms
| Level | Type | Length | Width | Dimensions |
|---|---|---|---|---|
| Flat | Living Room | 7.5 m | 3.75 m | 7.5 m x 3.75 m |
| Flat | Dining Room | 7.5 m | 3.75 m | 7.5 m x 3.75 m |
| Flat | Kitchen | 7.5 m | 3.75 m | 7.5 m x 3.75 m |
| Flat | Primary Bedroom | 3.32 m | 2.77 m | 3.32 m x 2.77 m |
| Flat | Den | 2.16 m | 1.92 m | 2.16 m x 1.92 m |
| Flat | Bathroom | Measurements not available |
https://www.realtor.ca/real-estate/28691372/512-15-queen-street-s-hamilton-central-central
Contact Us
Contact us for more information
Riki Gogna
Broker
102-23 Westmore Drive
Toronto, Ontario M9V 3Y7
(416) 740-4000
(416) 740-8314

