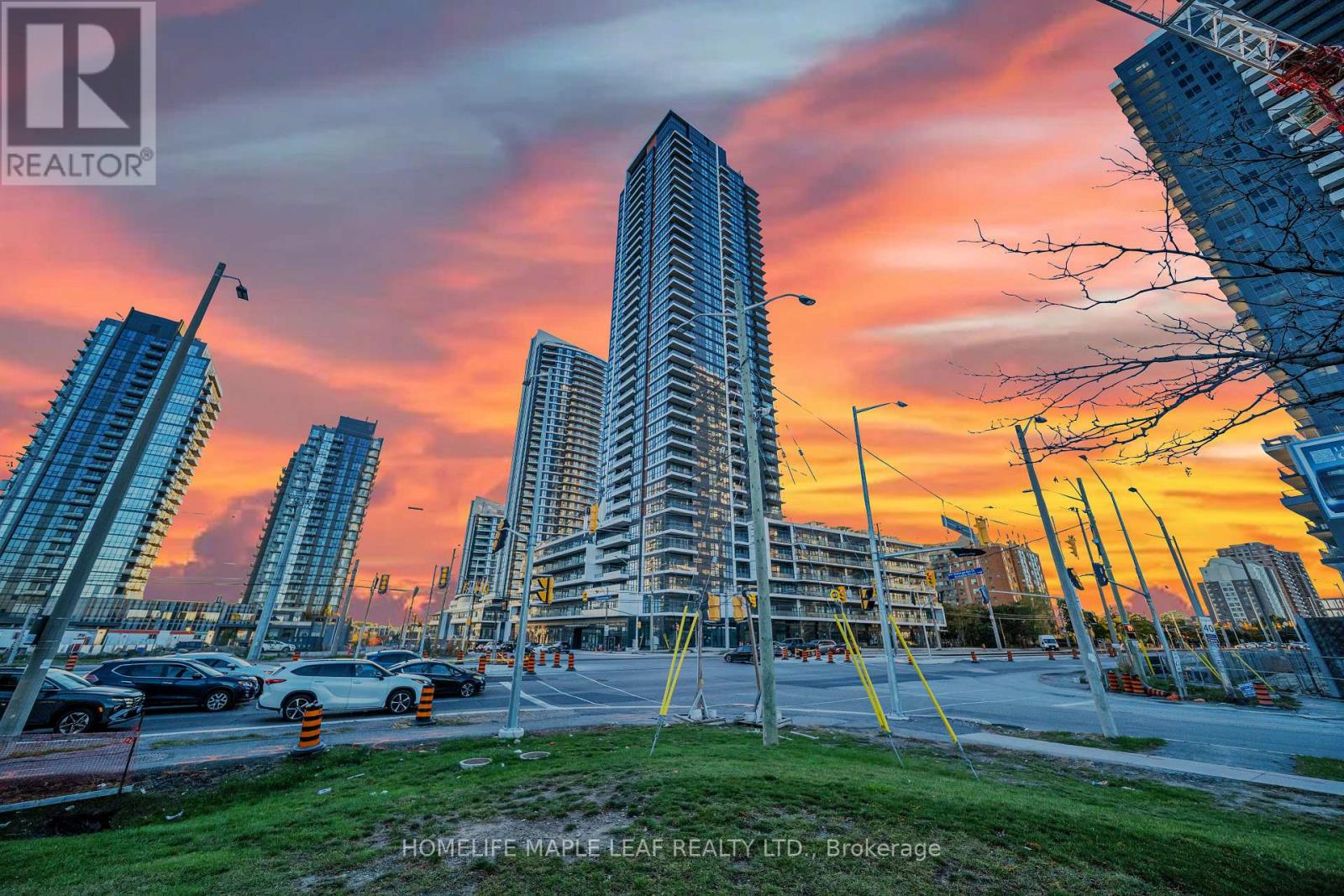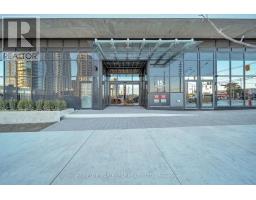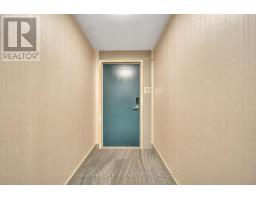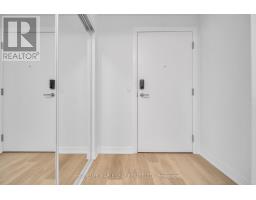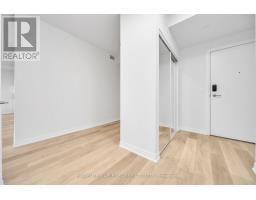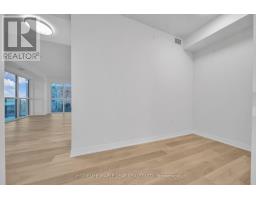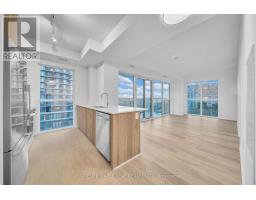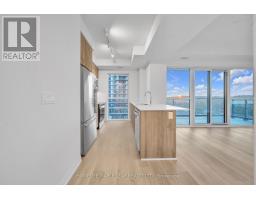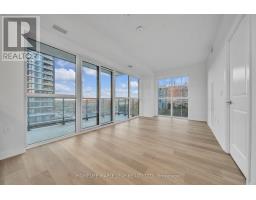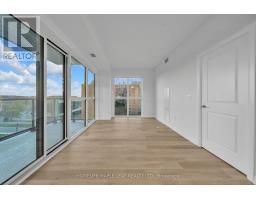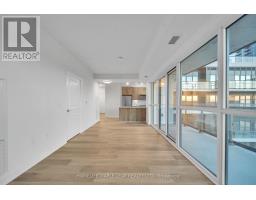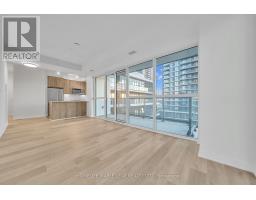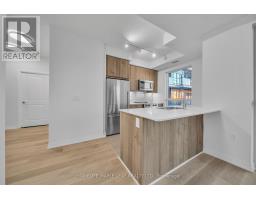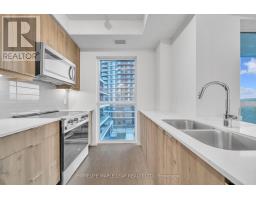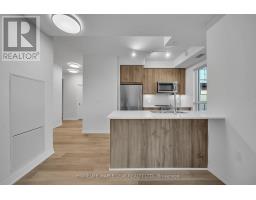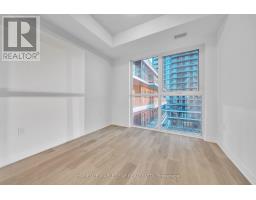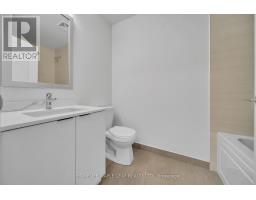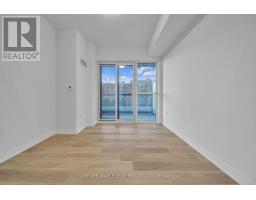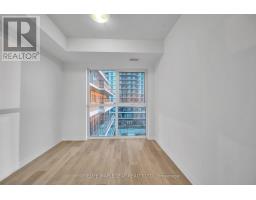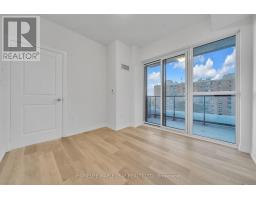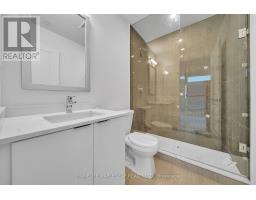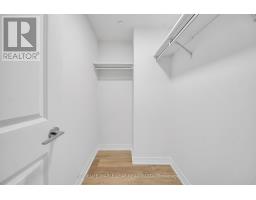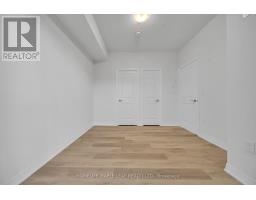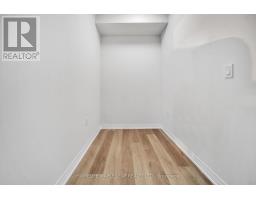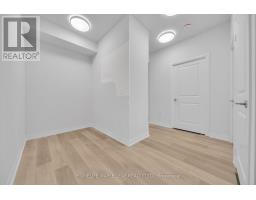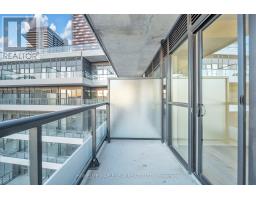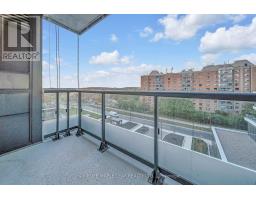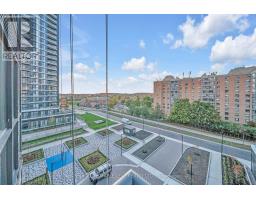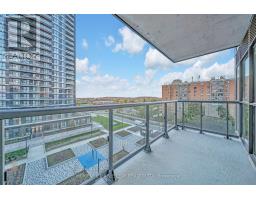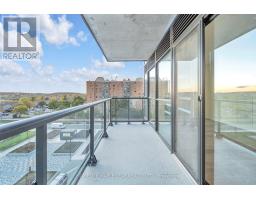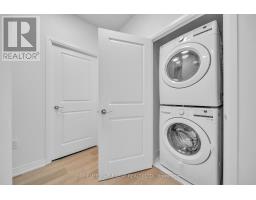512 - 15 Watergarden Drive Mississauga, Ontario L5R 0H4
$2,850 Monthly
Welcome to Brand New, Never Lived-in 2 Bedroom Plus Den Corner Suite. This suite offers an open-concept layout with floor-to-ceiling windows showcasing stunning views, two large private Balcony and a modern kitchen featuring granite countertops, stainless steel appliances, and sleek cabinetry. The primary bedroom includes a walk-in closet, private balcony and a private ensuite bathroom. The den is large enough to serve as a formal dining area, or home office. Additional features include in-suite laundry, a private balcony, one underground parking and one locker. Residents will have access to luxury amenities, including a fitness center, party room, and 24-hour concierge. Prime location near Square One, Heartland Town Centre, schools, parks, and public transit, with easy access to highways 401, 403, and 407 and the upcoming Hurontario LRT. (id:50886)
Property Details
| MLS® Number | W12471091 |
| Property Type | Single Family |
| Community Name | Hurontario |
| Community Features | Pets Allowed With Restrictions |
| Features | Elevator, Balcony, Carpet Free |
| Parking Space Total | 1 |
Building
| Bathroom Total | 2 |
| Bedrooms Above Ground | 2 |
| Bedrooms Below Ground | 1 |
| Bedrooms Total | 3 |
| Age | New Building |
| Amenities | Security/concierge, Exercise Centre, Storage - Locker |
| Basement Type | None |
| Cooling Type | Central Air Conditioning |
| Exterior Finish | Concrete |
| Heating Fuel | Natural Gas |
| Heating Type | Forced Air |
| Size Interior | 800 - 899 Ft2 |
| Type | Apartment |
Parking
| Underground | |
| Garage |
Land
| Acreage | No |
Rooms
| Level | Type | Length | Width | Dimensions |
|---|---|---|---|---|
| Main Level | Living Room | 6.06 m | 3.14 m | 6.06 m x 3.14 m |
| Main Level | Dining Room | 6.06 m | 3.14 m | 6.06 m x 3.14 m |
| Main Level | Kitchen | 2.74 m | 2.53 m | 2.74 m x 2.53 m |
| Main Level | Primary Bedroom | 3.23 m | 3.14 m | 3.23 m x 3.14 m |
| Main Level | Bedroom 2 | 2.93 m | 2.93 m | 2.93 m x 2.93 m |
| Main Level | Den | 1.83 m | 1.6 m | 1.83 m x 1.6 m |
| Main Level | Laundry Room | 1.06 m | 1.06 m | 1.06 m x 1.06 m |
Contact Us
Contact us for more information
Jagjit Singh
Salesperson
80 Eastern Avenue #3
Brampton, Ontario L6W 1X9
(905) 456-9090
(905) 456-9091
www.hlmapleleaf.com/

