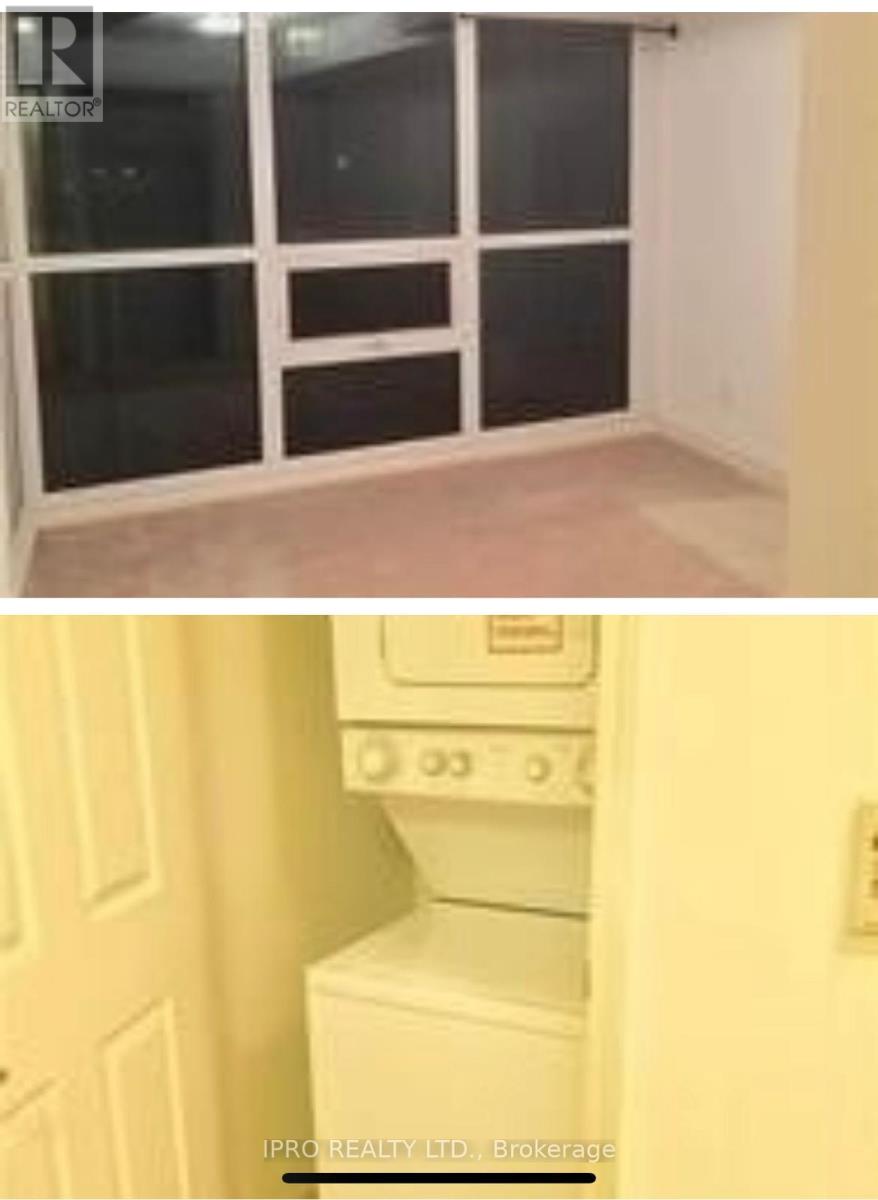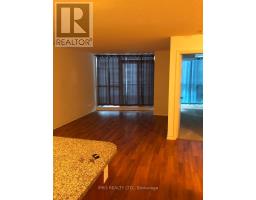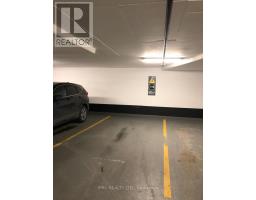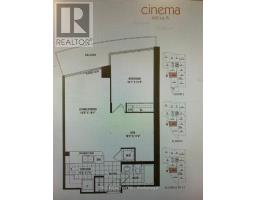512 - 19 Grand Trunk Crescent W Toronto, Ontario M5J 3A3
$2,650 Monthly
Stunning 1 Bed + Den Condo With Parking For Lease, Directly Connected To Torontos PATH System In The Heart Of Downtown. This Bright, Spacious Unit Features A Functional Layout And Is Within Walking Distance Of Union Station, The CN Tower, Financial District, And The Waterfront. Includes Parking And Locker. Enjoy Top-Notch Amenities Such As A Gym, Indoor Pool, Hot Tub, Rooftop Patio And 24/7 Concierge And Security Services. The Perfect Blend Of Convenience And Luxury! **** EXTRAS **** Amenities In The Building: Basketball Court, Gym, Indoor Pool, Party Room, Guest Suites, Roof Top Terrace, Visitor Parking And 24/7 Security/Concierge. (id:50886)
Property Details
| MLS® Number | C9389434 |
| Property Type | Single Family |
| Community Name | Waterfront Communities C1 |
| CommunityFeatures | Pet Restrictions |
| Features | Balcony, Dry |
| ParkingSpaceTotal | 2 |
Building
| BathroomTotal | 1 |
| BedroomsAboveGround | 1 |
| BedroomsTotal | 1 |
| Appliances | Dishwasher, Dryer, Microwave, Refrigerator, Stove, Washer, Window Coverings |
| CoolingType | Central Air Conditioning |
| ExteriorFinish | Brick |
| FlooringType | Hardwood |
| FoundationType | Concrete |
| HeatingFuel | Natural Gas |
| HeatingType | Forced Air |
| SizeInterior | 599.9954 - 698.9943 Sqft |
| Type | Apartment |
Parking
| Underground | |
| Covered |
Land
| Acreage | No |
Rooms
| Level | Type | Length | Width | Dimensions |
|---|---|---|---|---|
| Main Level | Kitchen | 2.72 m | 2.36 m | 2.72 m x 2.36 m |
| Main Level | Living Room | 3.18 m | 5.79 m | 3.18 m x 5.79 m |
| Main Level | Dining Room | 3.18 m | 5.79 m | 3.18 m x 5.79 m |
| Main Level | Den | 3.12 m | 3.45 m | 3.12 m x 3.45 m |
| Main Level | Bathroom | 2.13 m | 1.82 m | 2.13 m x 1.82 m |
Interested?
Contact us for more information
Zeeshan Mojib
Salesperson
1396 Don Mills Rd #101 Bldg E
Toronto, Ontario M3B 0A7























